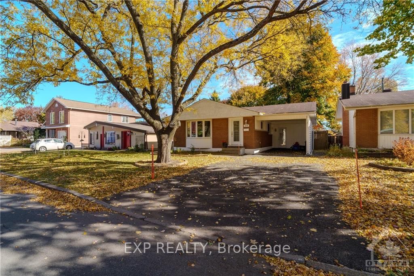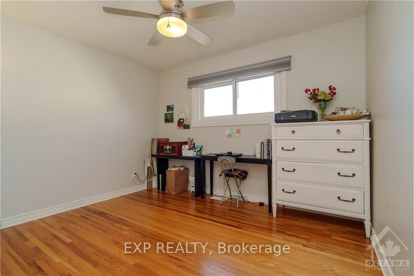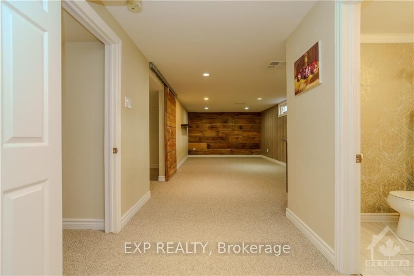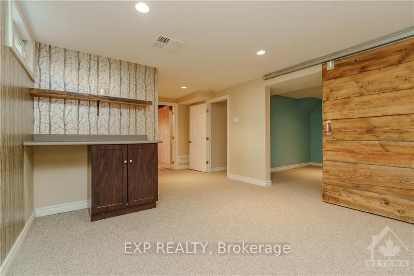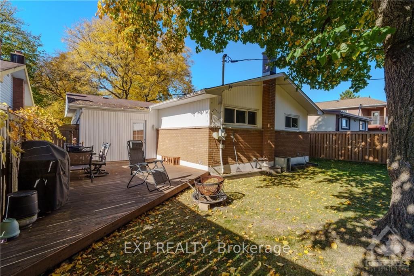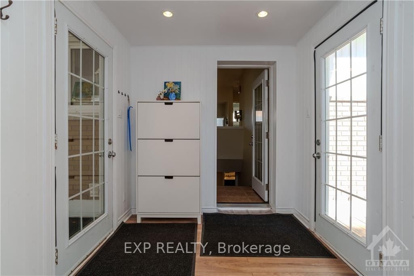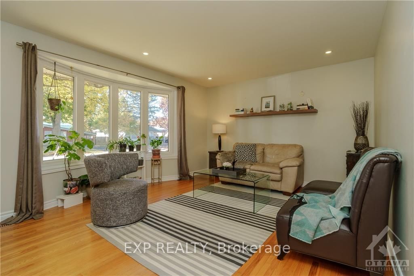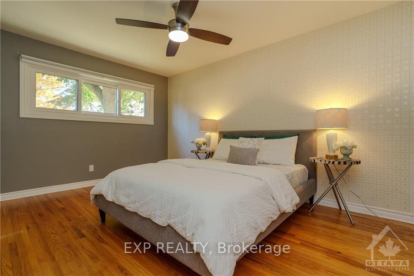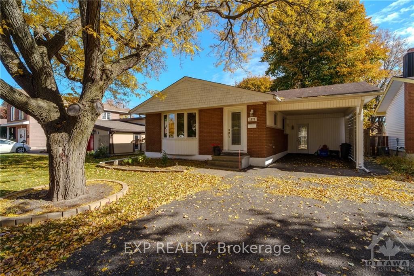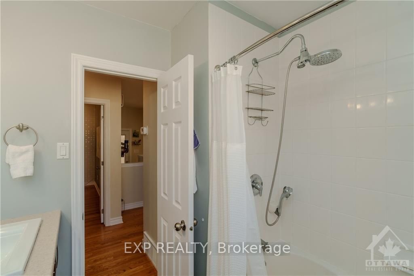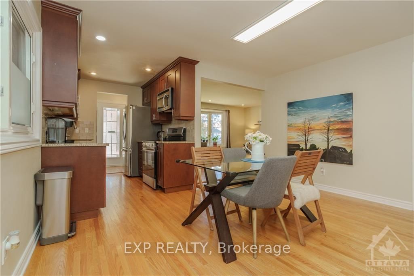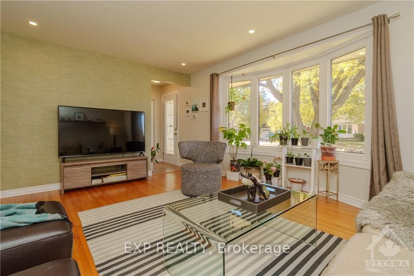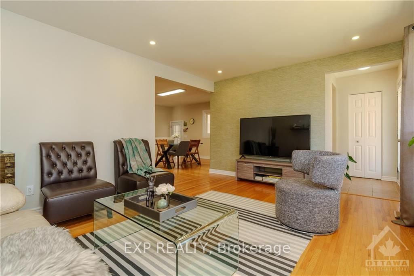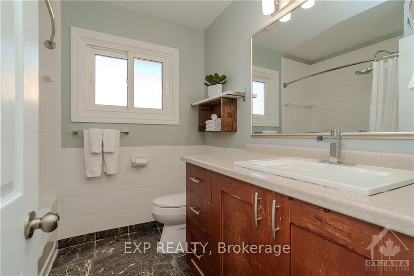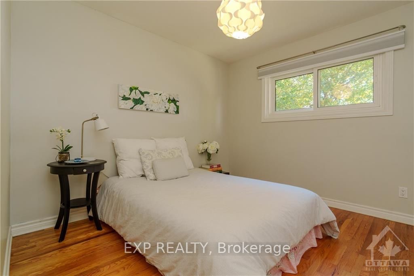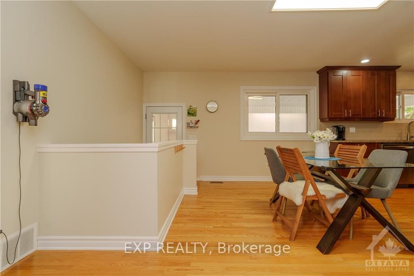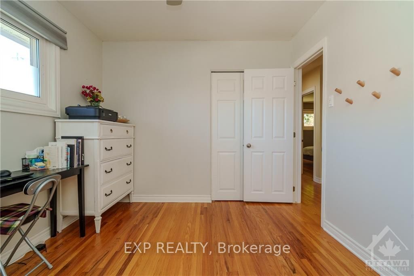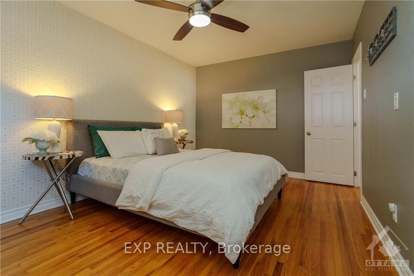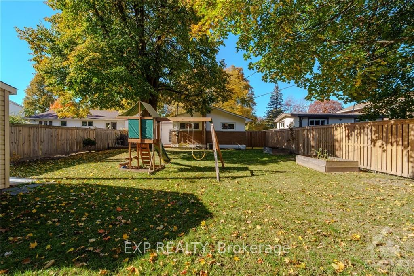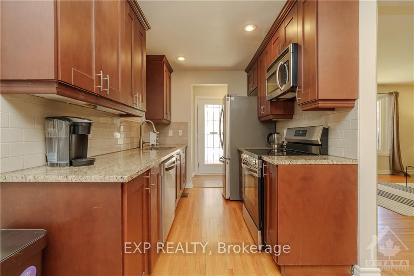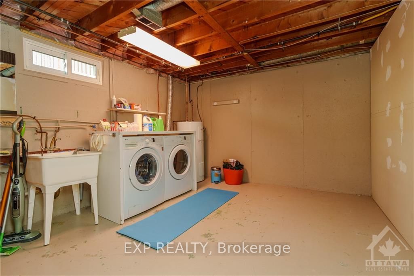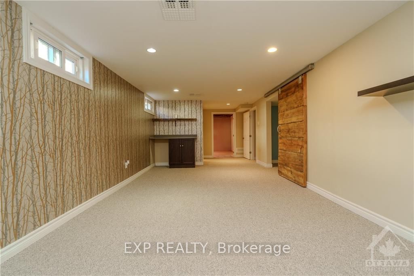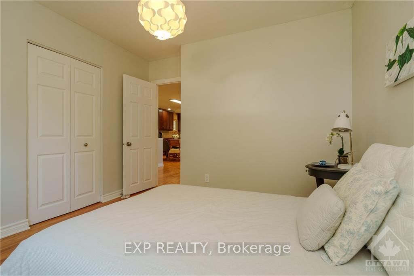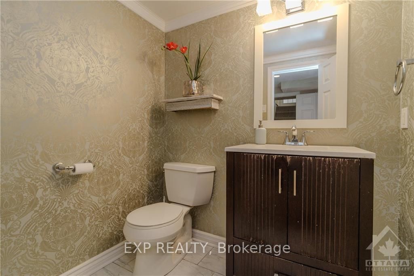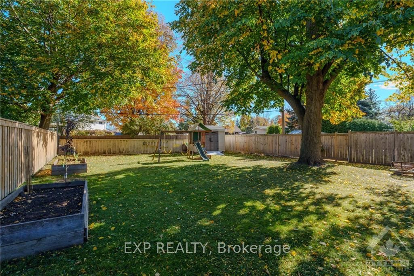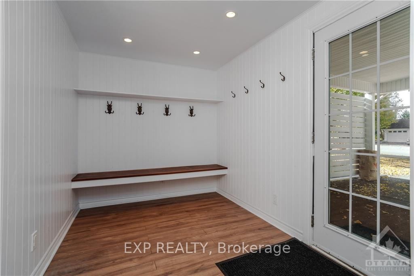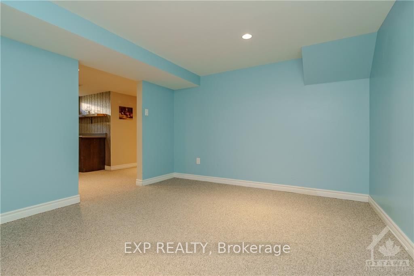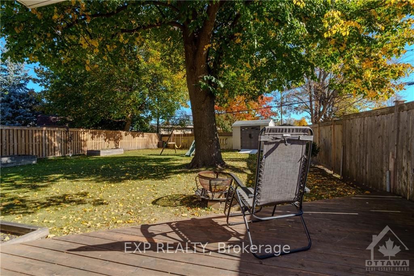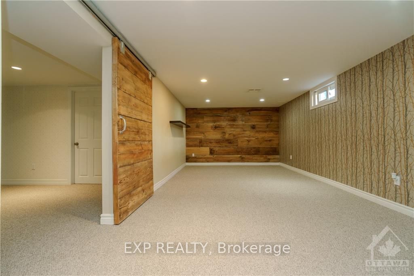$700,000
Available - For Sale
Listing ID: X9524338
1978 FEATHERSTON Dr , Alta Vista and Area, K1H 6P8, Ontario
| This beautifully maintained 3-bedroom, 2-bath bungalow is situated on an oversized 50x124 lot. Step inside to discover stunning hardwood floors that flow throughout the main level, enhancing the home's open-concept design. The UPDATED KITCHEN boasts stainless steel appliances, undermount lighting, and elegant granite countertops, seamlessly connecting to the dining area for effortless entertaining. Each bedroom is spacious and bright, providing ample storage for your family's needs. The modernized main bath is designed to handle the demands of a busy household. A convenient mudroom offers easy access from the carport or backyard. Downstairs, the professionally finished basement features a stylish family room adorned with reclaimed barnwood walls, along with a cheerful playroom. This level also includes a second bathroom, a laundry room, and plenty of storage. Enjoy the FULLY FENCED backyard, providing a private oasis for play, relaxation, or gardening! 24hr Irrevocable on offers., Flooring: Tile, Flooring: Hardwood, Flooring: Carpet Wall To Wall |
| Price | $700,000 |
| Taxes: | $5296.00 |
| Address: | 1978 FEATHERSTON Dr , Alta Vista and Area, K1H 6P8, Ontario |
| Lot Size: | 50.00 x 125.00 (Feet) |
| Directions/Cross Streets: | West on Walkley, north on Ryder, South on Featherston |
| Rooms: | 13 |
| Rooms +: | 0 |
| Bedrooms: | 3 |
| Bedrooms +: | 0 |
| Kitchens: | 1 |
| Kitchens +: | 0 |
| Family Room: | Y |
| Basement: | Finished, Full |
| Property Type: | Detached |
| Style: | Bungalow |
| Exterior: | Brick, Other |
| Garage Type: | Carport |
| Pool: | None |
| Property Features: | Fenced Yard, Park, Public Transit |
| Heat Source: | Gas |
| Heat Type: | Forced Air |
| Central Air Conditioning: | Central Air |
| Sewers: | Sewers |
| Water: | Municipal |
| Utilities-Gas: | Y |
$
%
Years
This calculator is for demonstration purposes only. Always consult a professional
financial advisor before making personal financial decisions.
| Although the information displayed is believed to be accurate, no warranties or representations are made of any kind. |
| EXP REALTY |
|
|

RAY NILI
Broker
Dir:
(416) 837 7576
Bus:
(905) 731 2000
Fax:
(905) 886 7557
| Virtual Tour | Book Showing | Email a Friend |
Jump To:
At a Glance:
| Type: | Freehold - Detached |
| Area: | Ottawa |
| Municipality: | Alta Vista and Area |
| Neighbourhood: | 3609 - Guildwood Estates - Urbandale Acres |
| Style: | Bungalow |
| Lot Size: | 50.00 x 125.00(Feet) |
| Tax: | $5,296 |
| Beds: | 3 |
| Baths: | 2 |
| Pool: | None |
Locatin Map:
Payment Calculator:
