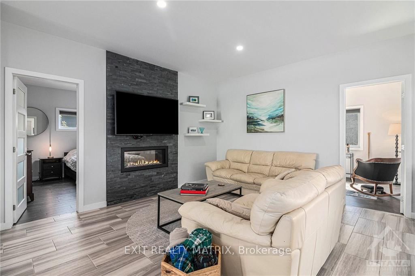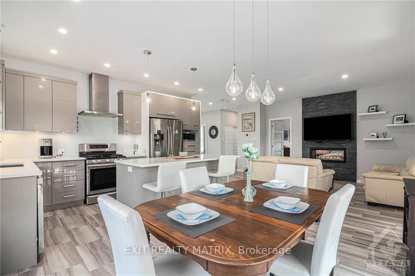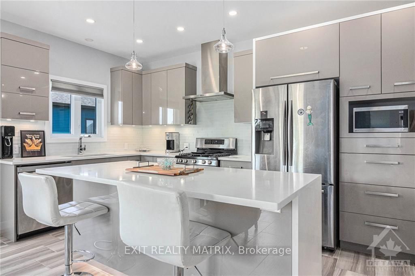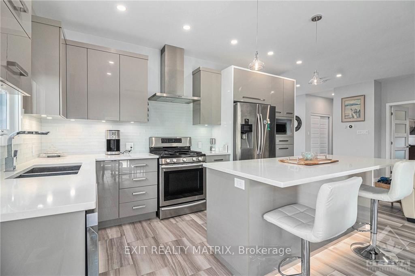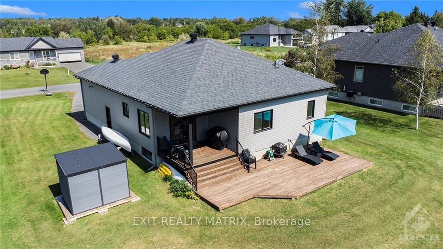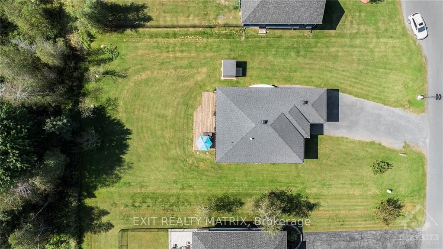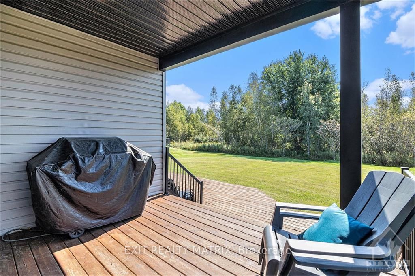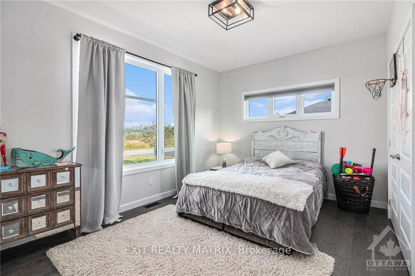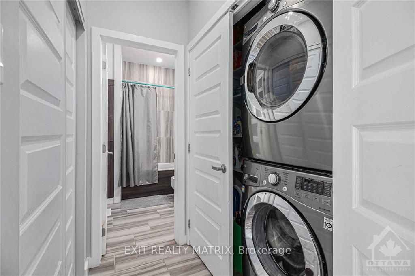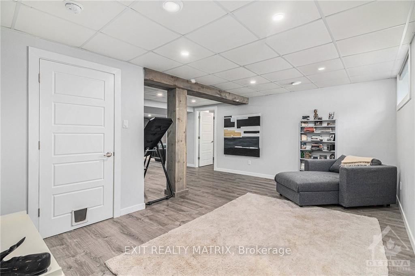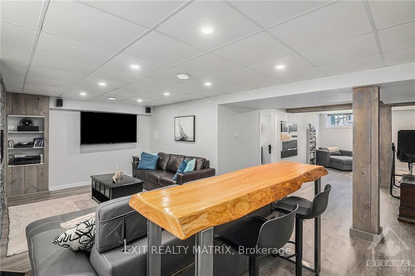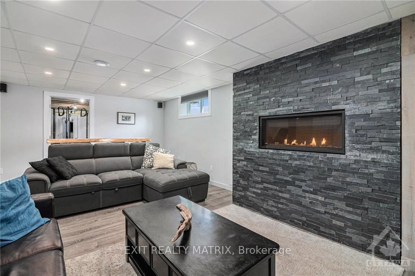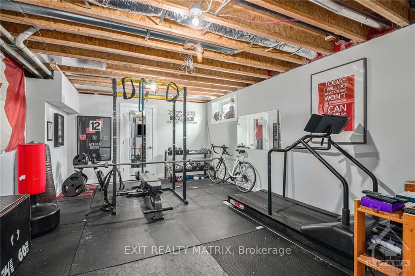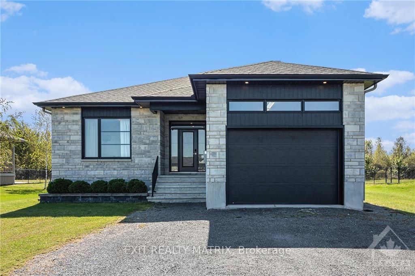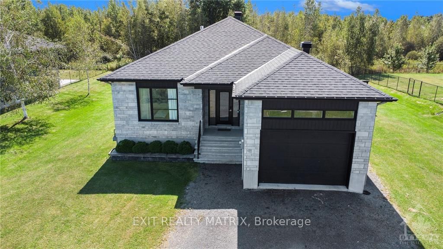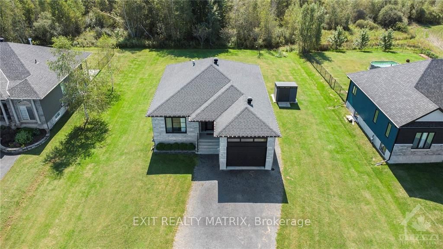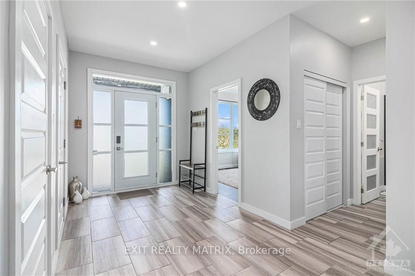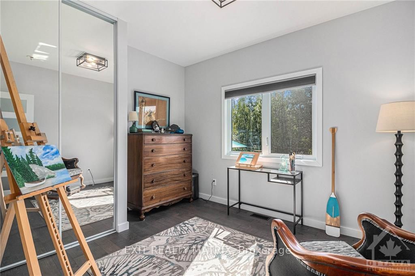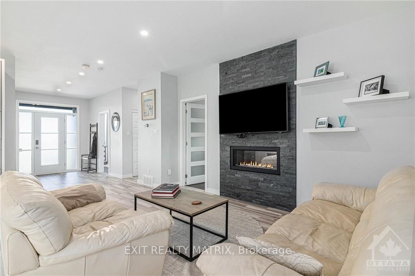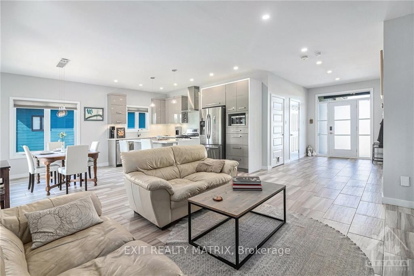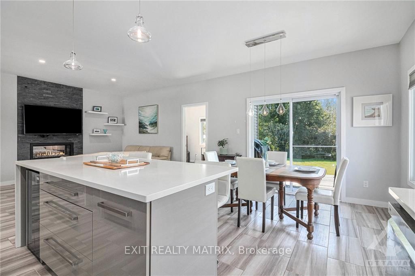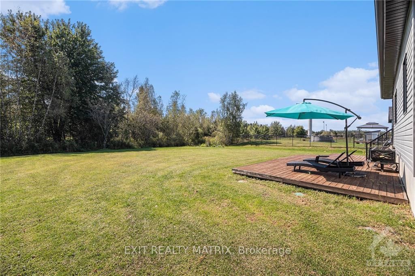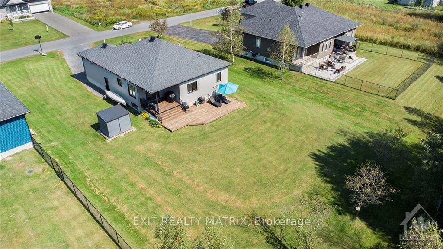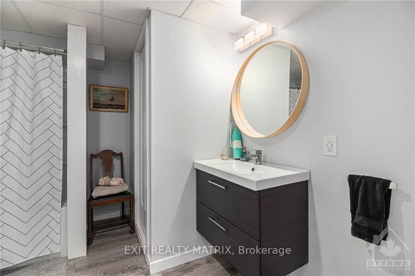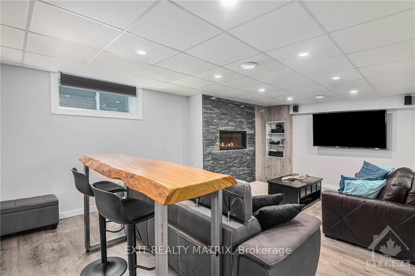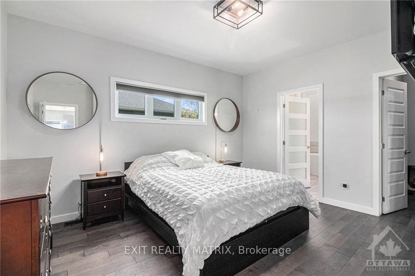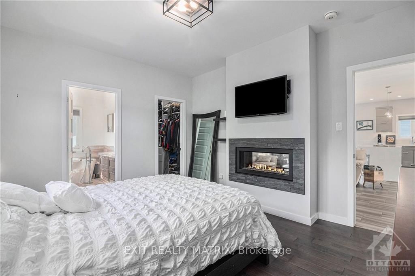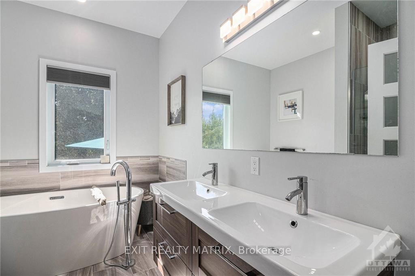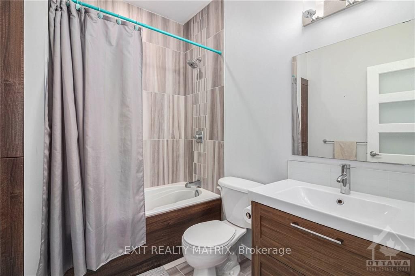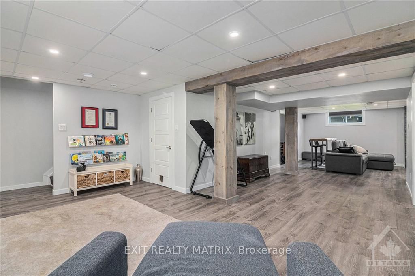$739,900
Available - For Sale
Listing ID: X10419583
524 VOIE FERREE St , Clarence-Rockland, K0A 2A0, Ontario
| Flooring: Tile, Flooring: Hardwood, Nestled in the picturesque countryside of Hammond near parks, walking trail & Larose Forest this modern bungalow offers the perfect blend of luxury & tranquility. Boasting 3 bedrms & 3 full bathrms this home sits on a charming lot backing on mature trees providing both privacy & serenity. Inside you'll find 9ft ceilings & a seamless blend of hrdwd & ceramic flooring. The open-concept design connects the kitchen, dining & living areas, ideal for family living & entertaining. The kitchen features sleek modern finishes, ample cabinetry & large center island. The dining area opens to a large deck, the cozy living rm offers a double sided fireplace also facing the primary bedrm making this a true retreat, w/a walk-in closet & a luxurious ensuite bathrm. 2 well-appointed bedrms on the main flr offer comfort & style. The lower lvl expands the living space featuring a large family rm w/fireplace, an expansive rec rm, plenty of storage & cozy bedrm. |
| Price | $739,900 |
| Taxes: | $4753.00 |
| Address: | 524 VOIE FERREE St , Clarence-Rockland, K0A 2A0, Ontario |
| Lot Size: | 89.99 x 179.00 (Feet) |
| Directions/Cross Streets: | From Trans-Canada Hwy/ON-417 E, take exit 88 toward Embrun/Vars. Turn left onto Rockdale Road. Turn |
| Rooms: | 15 |
| Rooms +: | 0 |
| Bedrooms: | 3 |
| Bedrooms +: | 1 |
| Kitchens: | 1 |
| Kitchens +: | 0 |
| Family Room: | Y |
| Basement: | Finished, Full |
| Property Type: | Detached |
| Style: | Bungalow |
| Exterior: | Other, Stone |
| Garage Type: | Attached |
| Pool: | None |
| Property Features: | Golf, Park |
| Fireplace/Stove: | Y |
| Heat Source: | Gas |
| Heat Type: | Forced Air |
| Central Air Conditioning: | Central Air |
| Sewers: | Septic Avail |
| Water: | Municipal |
| Utilities-Gas: | Y |
$
%
Years
This calculator is for demonstration purposes only. Always consult a professional
financial advisor before making personal financial decisions.
| Although the information displayed is believed to be accurate, no warranties or representations are made of any kind. |
| EXIT REALTY MATRIX |
|
|

RAY NILI
Broker
Dir:
(416) 837 7576
Bus:
(905) 731 2000
Fax:
(905) 886 7557
| Virtual Tour | Book Showing | Email a Friend |
Jump To:
At a Glance:
| Type: | Freehold - Detached |
| Area: | Prescott and Russell |
| Municipality: | Clarence-Rockland |
| Neighbourhood: | 607 - Clarence/Rockland Twp |
| Style: | Bungalow |
| Lot Size: | 89.99 x 179.00(Feet) |
| Tax: | $4,753 |
| Beds: | 3+1 |
| Baths: | 3 |
| Fireplace: | Y |
| Pool: | None |
Locatin Map:
Payment Calculator:
