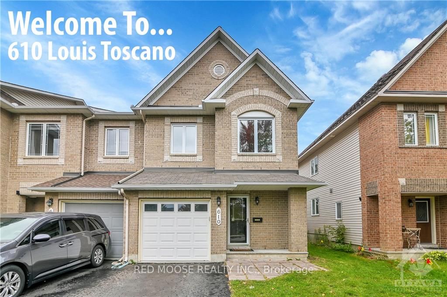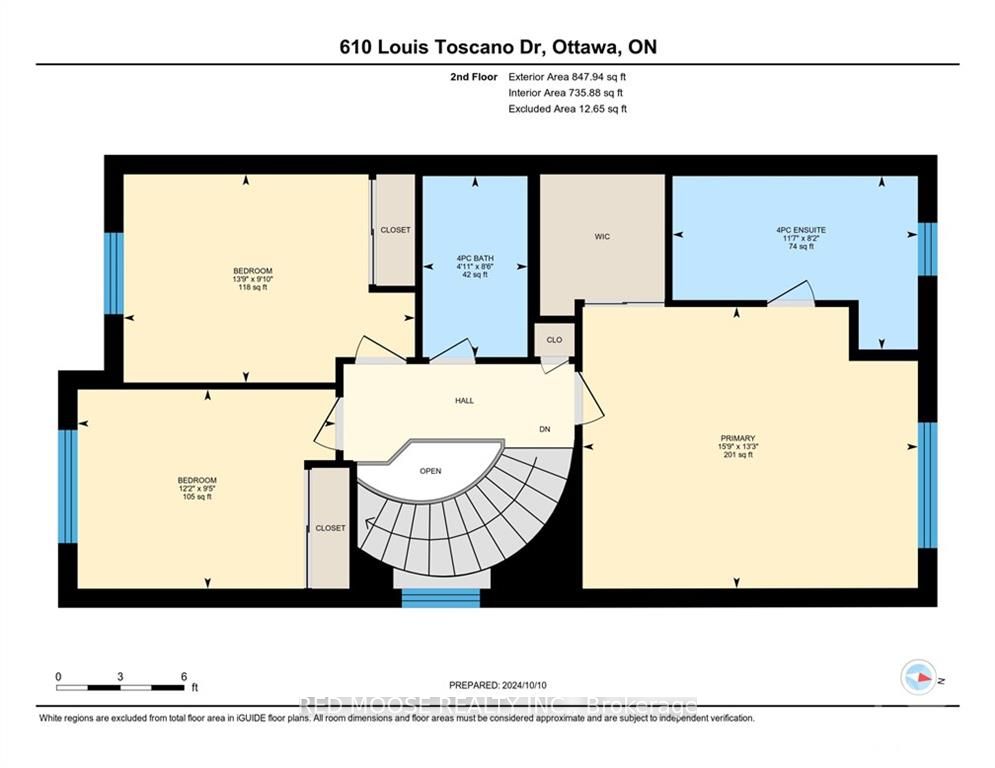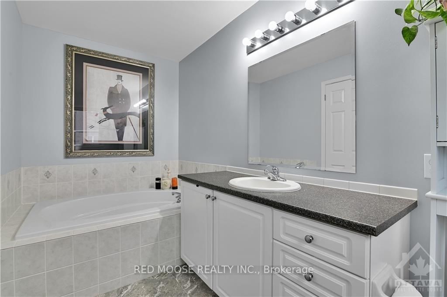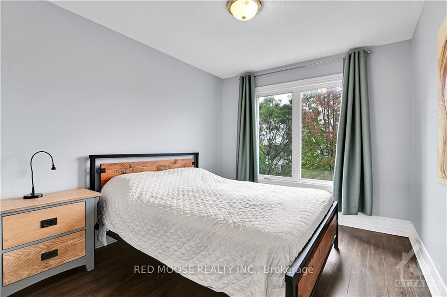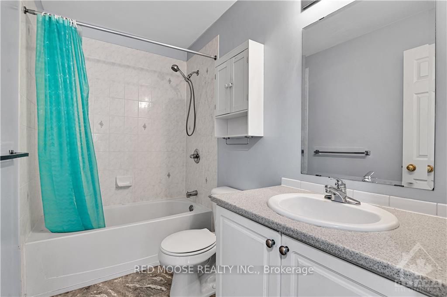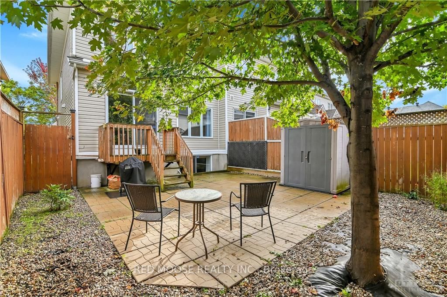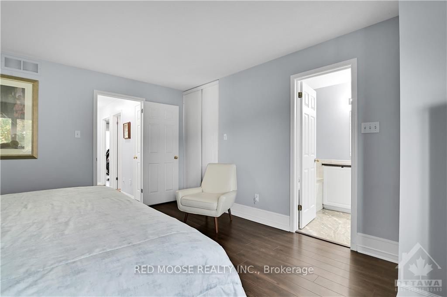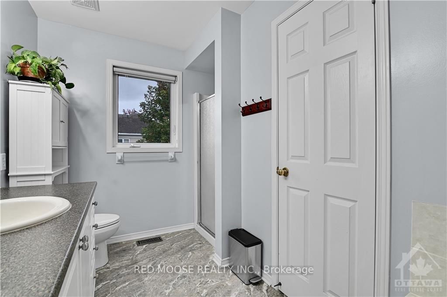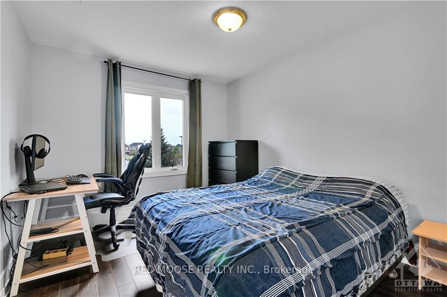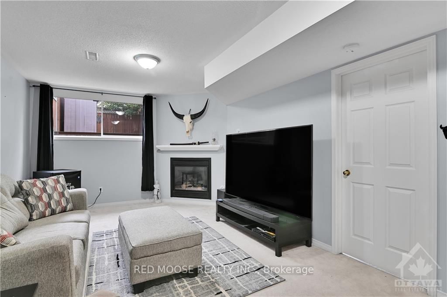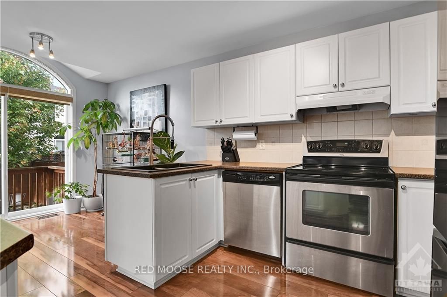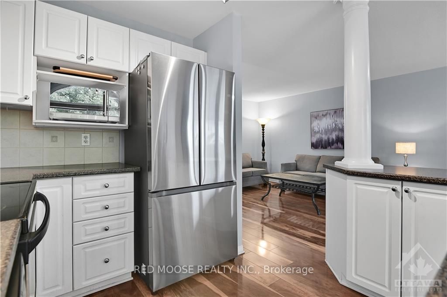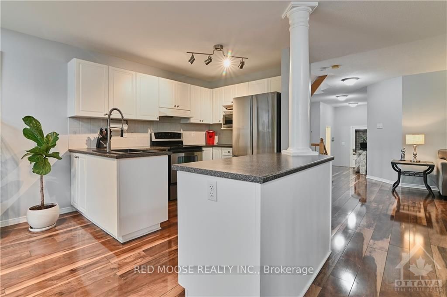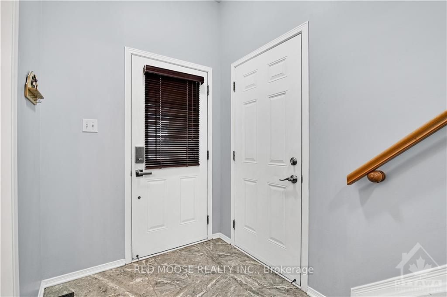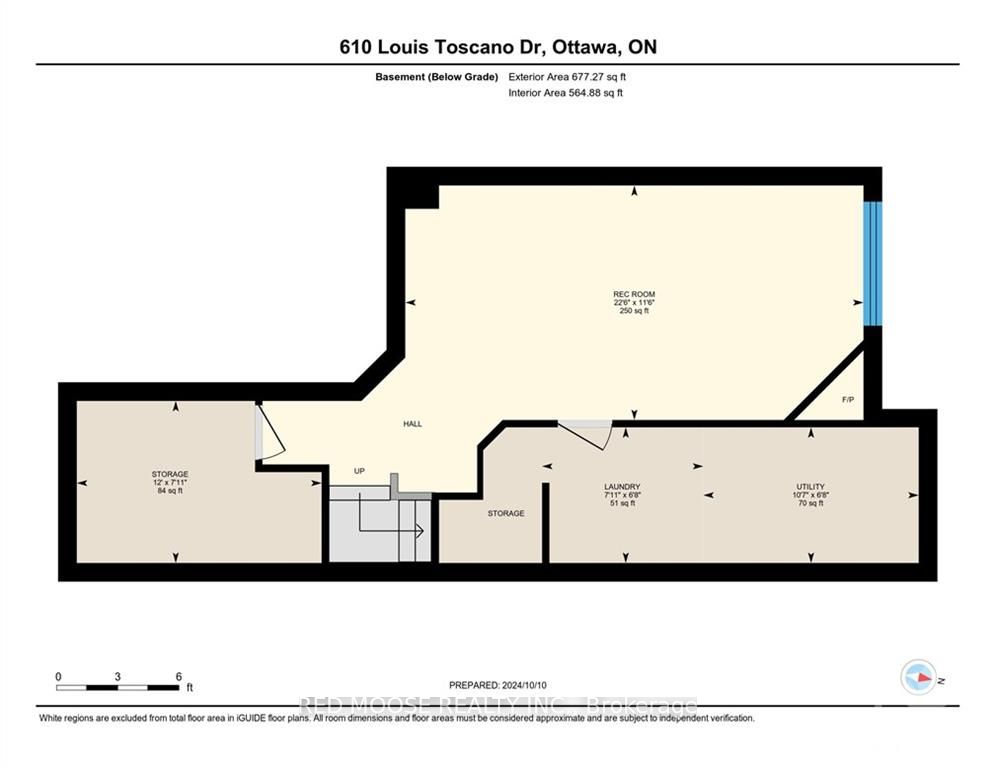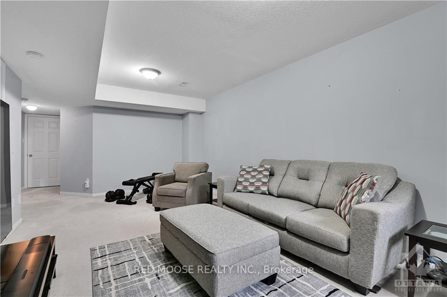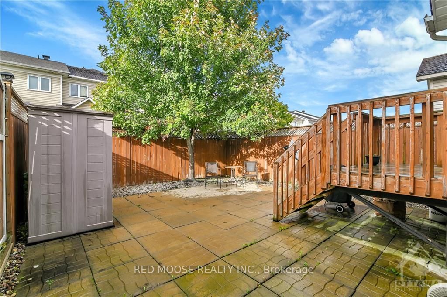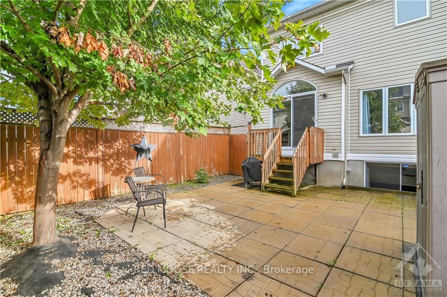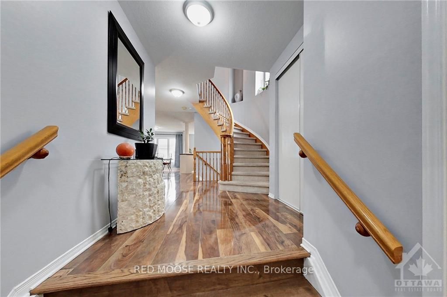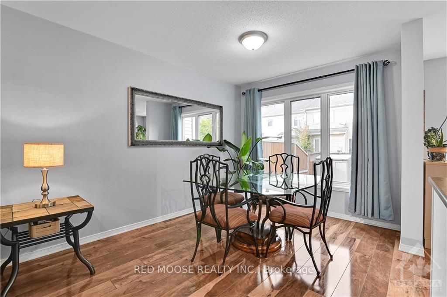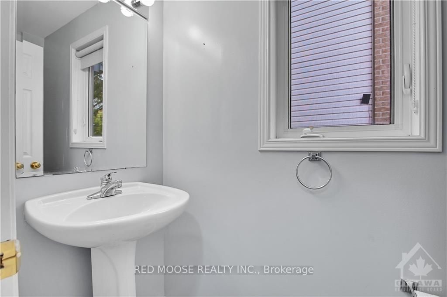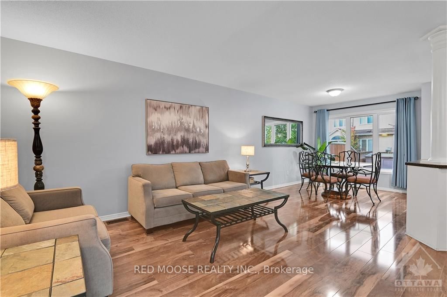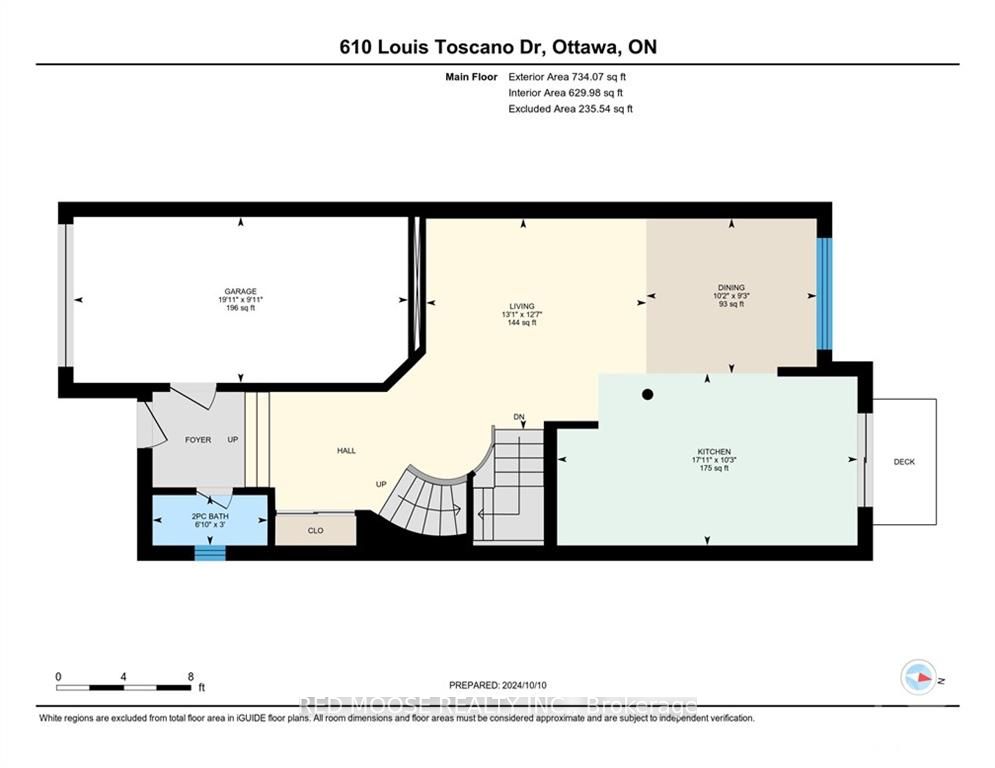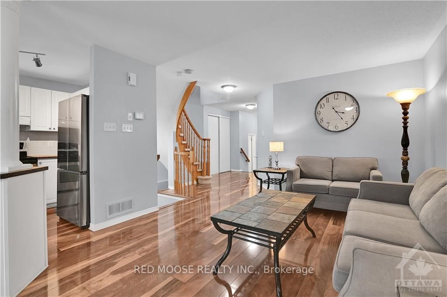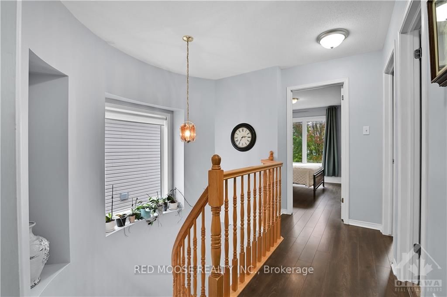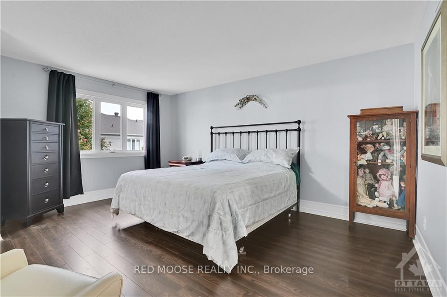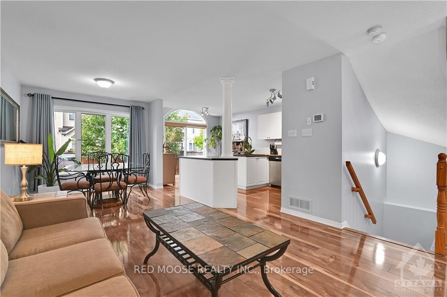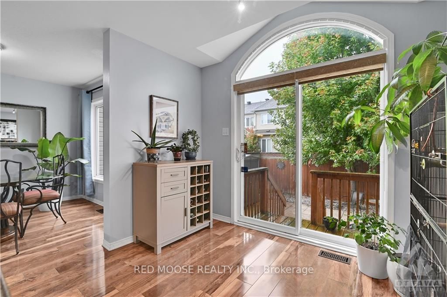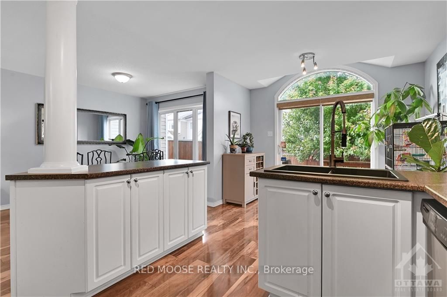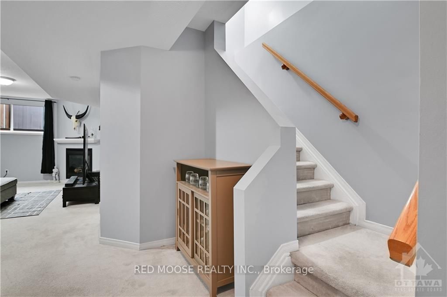$614,900
Available - For Sale
Listing ID: X9523374
610 LOUIS TOSCANO Dr , Orleans - Cumberland and Area, K4A 0B2, Ontario
| OPEN HOUSE SUNDAY NOV 17th @ 2:00-4:00pm!! With close proximity to shopping, walking paths and the Aquaview park/pond - this 3 bedroom, 3 bathroom end unit townhouse checks off all the boxes. The first thing you notice when you walk in is the beautiful upgraded tiles which can be found through the front entrance and all the bathrooms. The main floor's open concept floor plan leads to a living room, dining area, and large kitchen with eat in area which overlooks the fully fenced backyard. The rear fence has been strategically moved forward in the yard so strangers don't need to pass through your space. Upstairs you will find a large primary bedroom with walk in closet and 4 piece En-suite. Upstairs also hosts two additional bedrooms and a full 4 piece washroom. The basement is complete with storage, laundry, and a rec room with a gas fireplace. Other inclusions: Dining room table and 6 chairs, Over the toilet bathroom cupboards. Click link for 3D walkthrough/virtual tour., Flooring: Ceramic, Flooring: Laminate, Flooring: Carpet Wall To Wall |
| Price | $614,900 |
| Taxes: | $3864.00 |
| Address: | 610 LOUIS TOSCANO Dr , Orleans - Cumberland and Area, K4A 0B2, Ontario |
| Lot Size: | 26.08 x 98.31 (Feet) |
| Acreage: | < .50 |
| Directions/Cross Streets: | From 10th line, go East on Lakepoint drive towards the pond. Turn right onto Aquaview Drive. Turn |
| Rooms: | 10 |
| Rooms +: | 4 |
| Bedrooms: | 3 |
| Bedrooms +: | 0 |
| Kitchens: | 1 |
| Kitchens +: | 0 |
| Family Room: | Y |
| Basement: | Finished, Full |
| Property Type: | Att/Row/Twnhouse |
| Style: | 2-Storey |
| Exterior: | Brick, Other |
| Garage Type: | Attached |
| Pool: | None |
| Property Features: | Fenced Yard, Park |
| Fireplace/Stove: | Y |
| Heat Source: | Gas |
| Heat Type: | Forced Air |
| Central Air Conditioning: | Central Air |
| Sewers: | Sewers |
| Water: | Municipal |
| Utilities-Gas: | Y |
$
%
Years
This calculator is for demonstration purposes only. Always consult a professional
financial advisor before making personal financial decisions.
| Although the information displayed is believed to be accurate, no warranties or representations are made of any kind. |
| RED MOOSE REALTY INC. |
|
|

RAY NILI
Broker
Dir:
(416) 837 7576
Bus:
(905) 731 2000
Fax:
(905) 886 7557
| Virtual Tour | Book Showing | Email a Friend |
Jump To:
At a Glance:
| Type: | Freehold - Att/Row/Twnhouse |
| Area: | Ottawa |
| Municipality: | Orleans - Cumberland and Area |
| Neighbourhood: | 1118 - Avalon East |
| Style: | 2-Storey |
| Lot Size: | 26.08 x 98.31(Feet) |
| Tax: | $3,864 |
| Beds: | 3 |
| Baths: | 3 |
| Fireplace: | Y |
| Pool: | None |
Locatin Map:
Payment Calculator:
