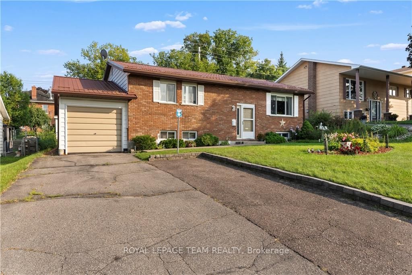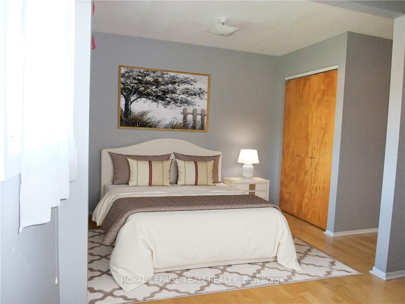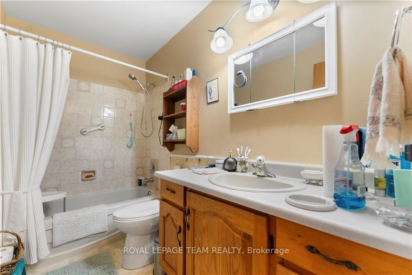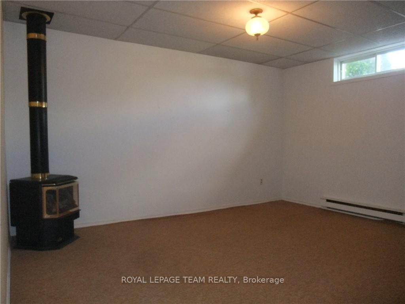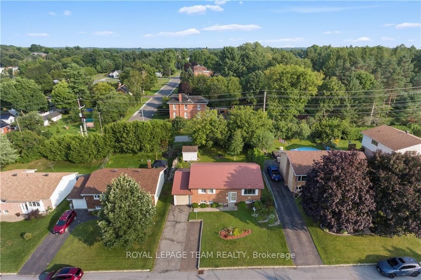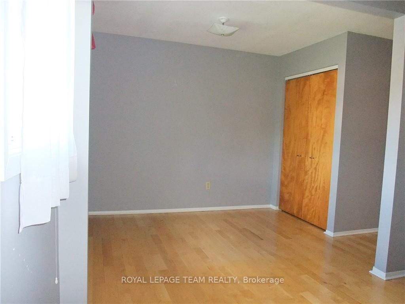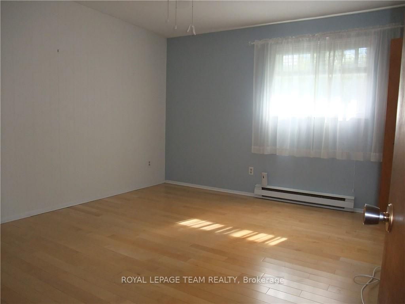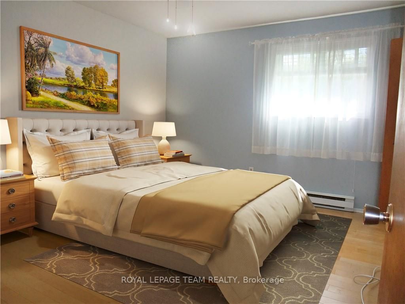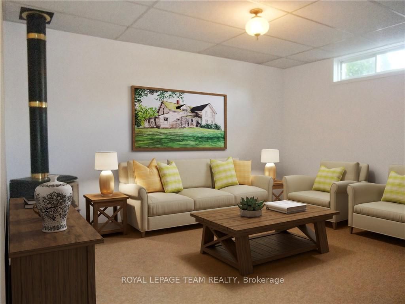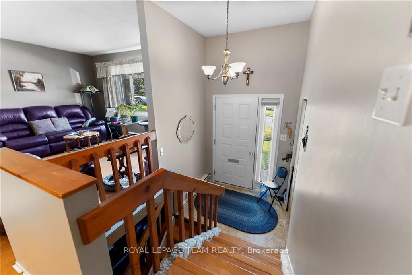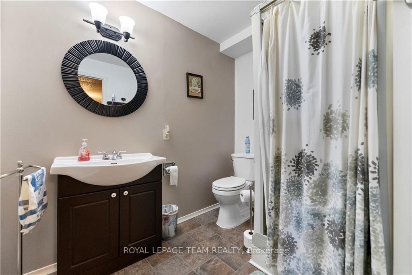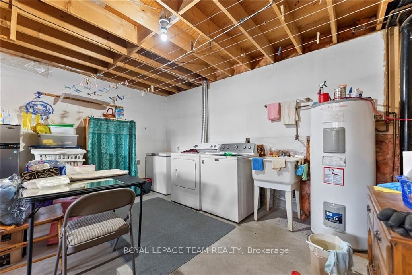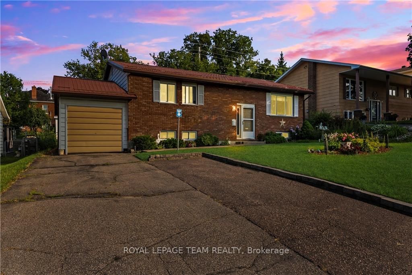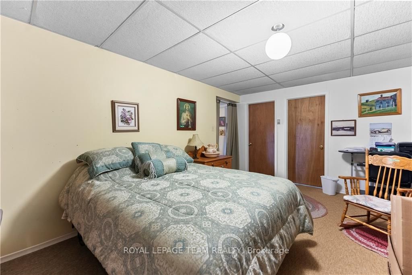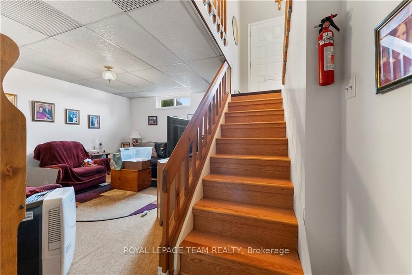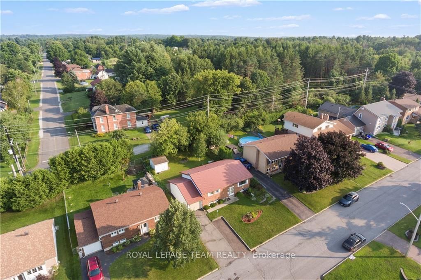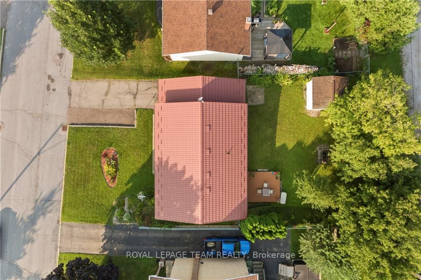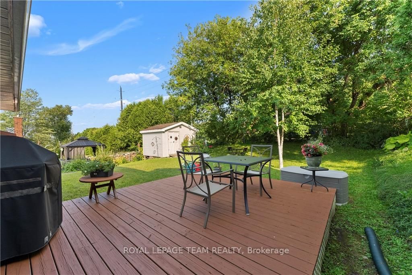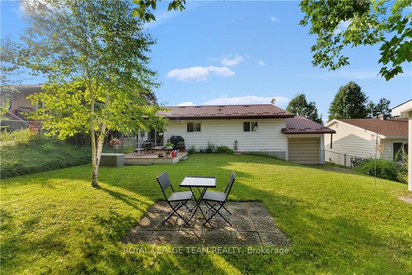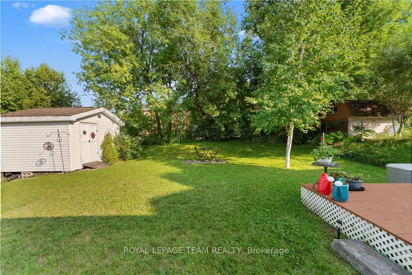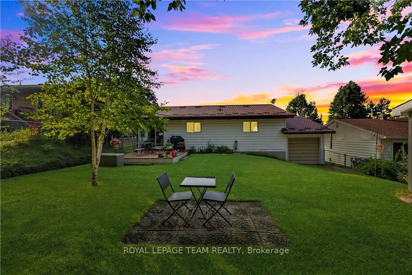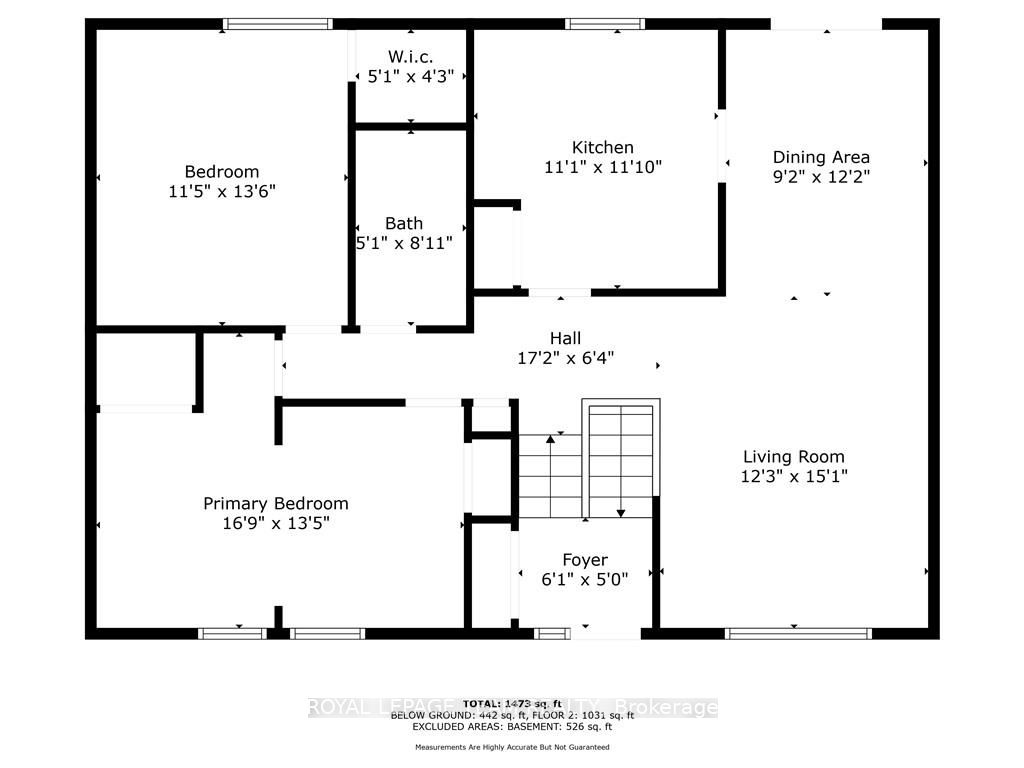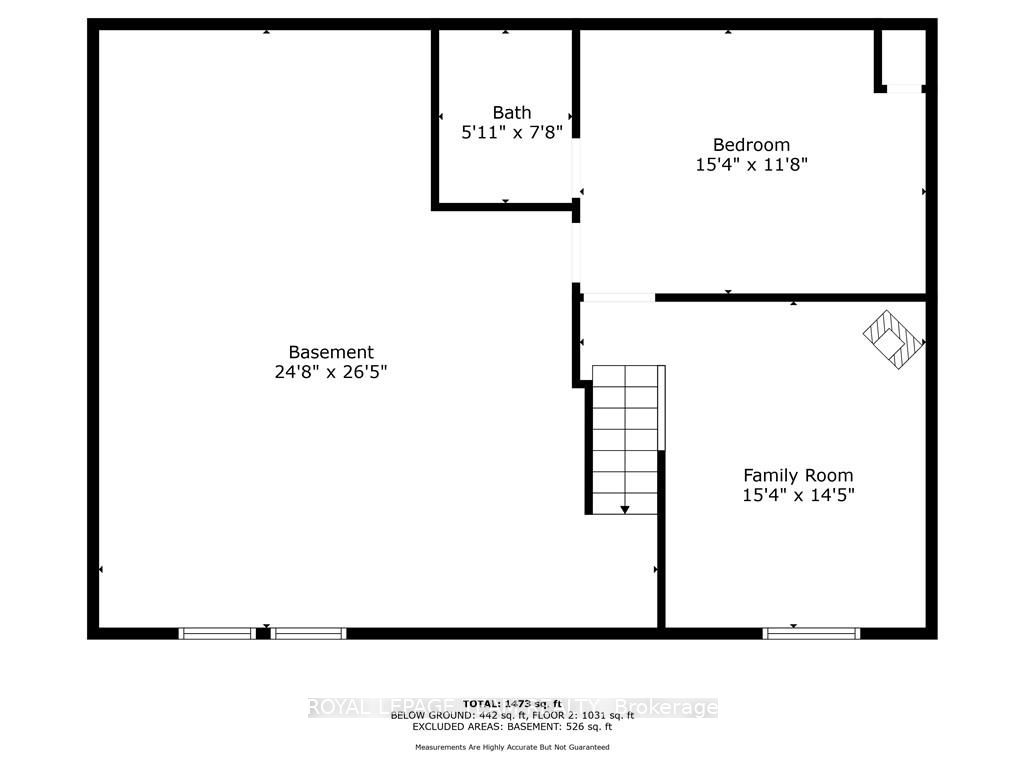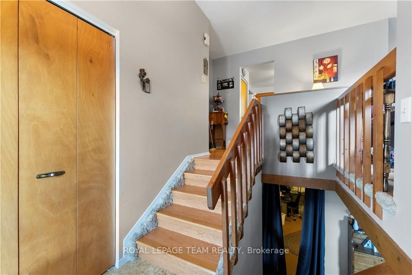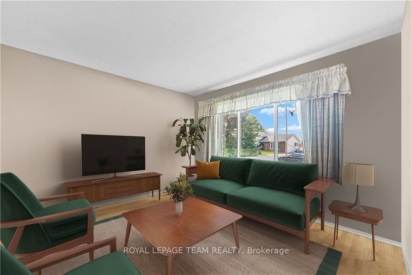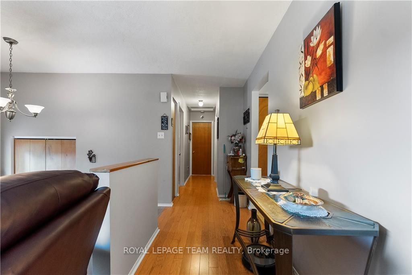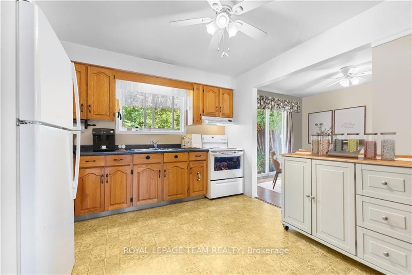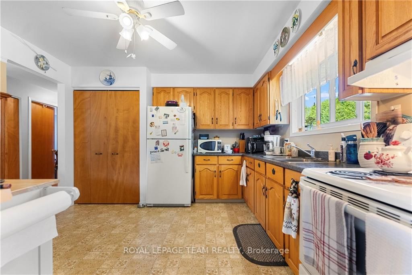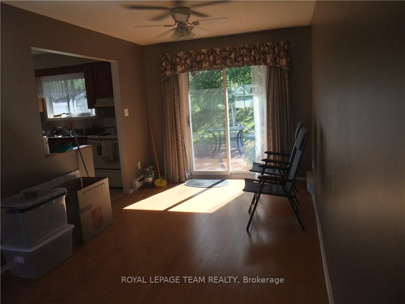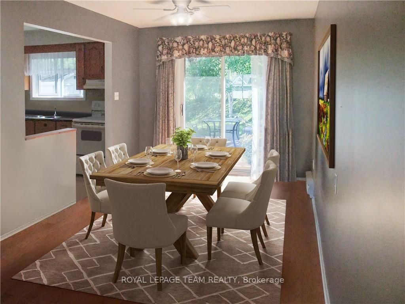$464,900
Available - For Sale
Listing ID: X9519258
99 IVY Ave , Renfrew, K7V 4C9, Ontario
| Flooring: Vinyl, Welcome to one of the premier Renfrew neighborhoods; Horton Heights. This raised ranch style home has been carefully maintained and pride of ownership is evident from the moment you enter. Features include 2 bedrooms, 2 bathrooms and an open concept living/dining room with patio doors to the private rear deck, as well as a well appointed ample sized kitchen to satisfy any chef. The lower level features a family room with a gas stove as well as a second 3-piece bathroom and a craft room that could easily be converted to an office or any needed additional space. The electric baseboard heat is very efficient with each room controlled independently and supplemented by the gas stove. The attached garage has a rear overhead door for easy access to the rear of the property-great feature! The paved driveway allows for double side by side parking. Book your appointment and start packing!, Flooring: Hardwood, Flooring: Carpet Over Softwood |
| Price | $464,900 |
| Taxes: | $4203.00 |
| Address: | 99 IVY Ave , Renfrew, K7V 4C9, Ontario |
| Lot Size: | 60.00 x 109.50 (Feet) |
| Directions/Cross Streets: | Follow Raglan St. South to the edge of Town and take the last street to your right; Ivy Ave. and hal |
| Rooms: | 9 |
| Rooms +: | 0 |
| Bedrooms: | 2 |
| Bedrooms +: | 0 |
| Kitchens: | 1 |
| Kitchens +: | 0 |
| Family Room: | N |
| Basement: | Full, Part Fin |
| Property Type: | Detached |
| Style: | Bungalow |
| Exterior: | Brick, Vinyl Siding |
| Garage Type: | Attached |
| Pool: | None |
| Property Features: | Sloping |
| Fireplace/Stove: | Y |
| Heat Source: | Gas |
| Heat Type: | Baseboard |
| Central Air Conditioning: | Window Unit |
| Sewers: | Sewers |
| Water: | Municipal |
| Utilities-Gas: | Y |
$
%
Years
This calculator is for demonstration purposes only. Always consult a professional
financial advisor before making personal financial decisions.
| Although the information displayed is believed to be accurate, no warranties or representations are made of any kind. |
| ROYAL LEPAGE TEAM REALTY |
|
|

RAY NILI
Broker
Dir:
(416) 837 7576
Bus:
(905) 731 2000
Fax:
(905) 886 7557
| Book Showing | Email a Friend |
Jump To:
At a Glance:
| Type: | Freehold - Detached |
| Area: | Renfrew |
| Municipality: | Renfrew |
| Neighbourhood: | 540 - Renfrew |
| Style: | Bungalow |
| Lot Size: | 60.00 x 109.50(Feet) |
| Tax: | $4,203 |
| Beds: | 2 |
| Baths: | 2 |
| Fireplace: | Y |
| Pool: | None |
Locatin Map:
Payment Calculator:
