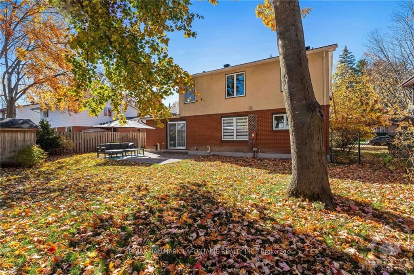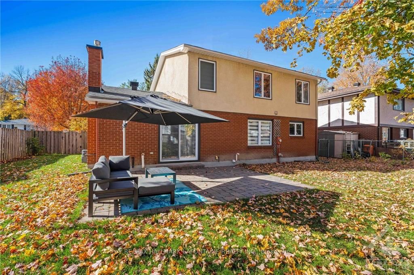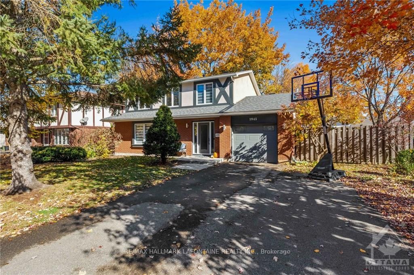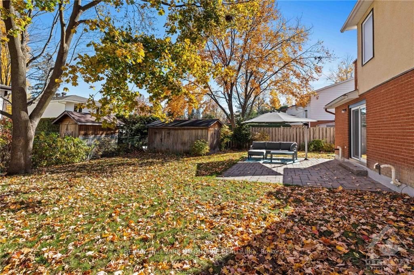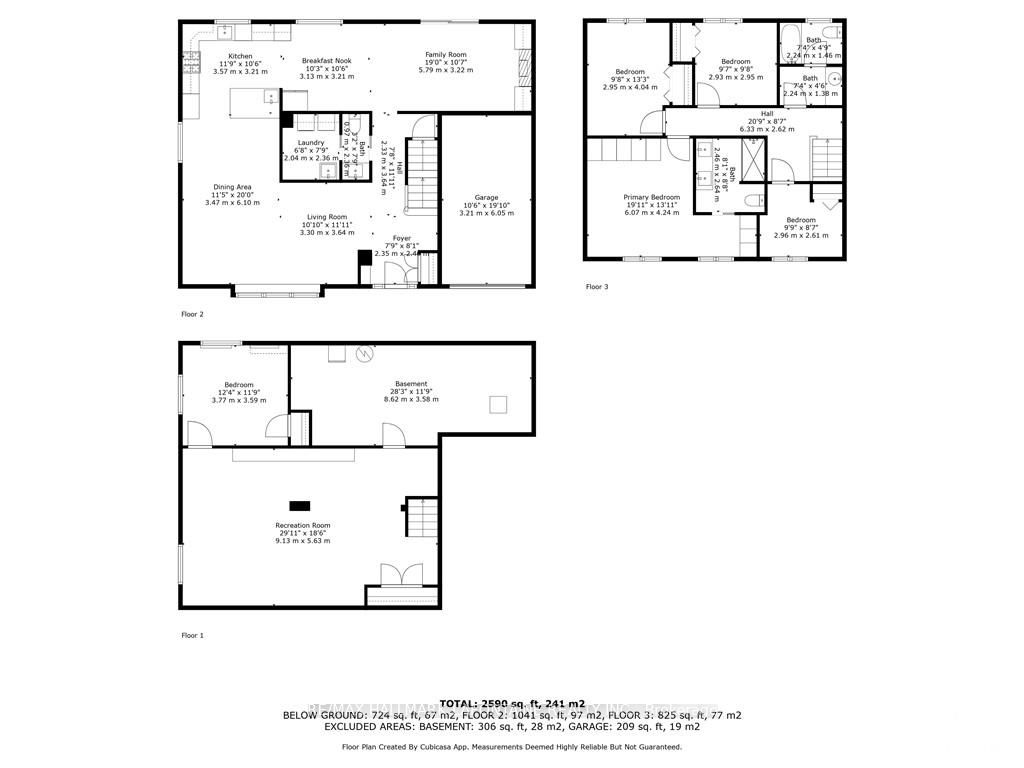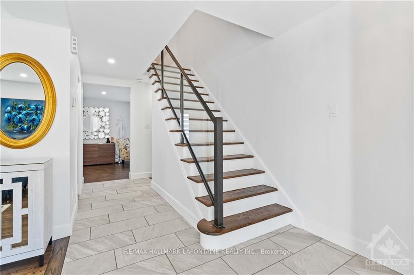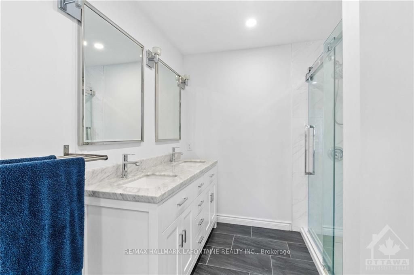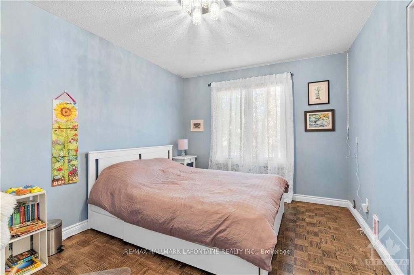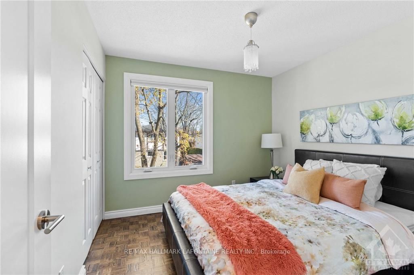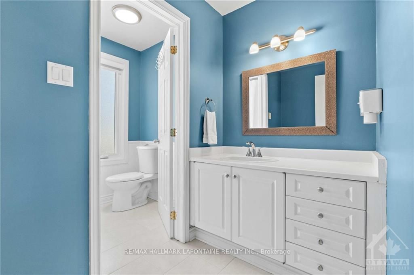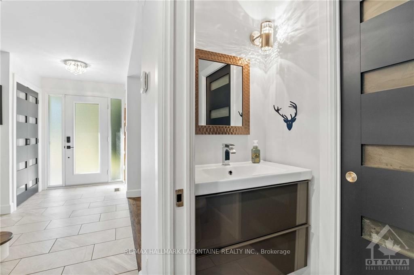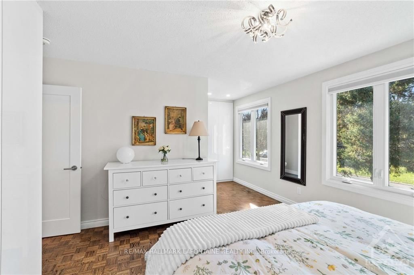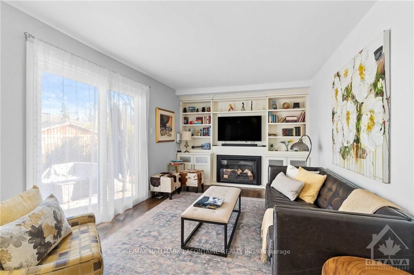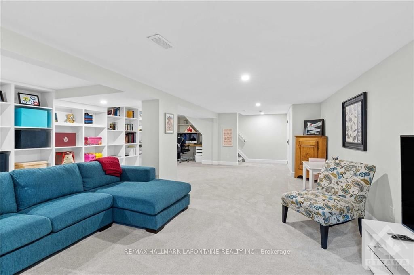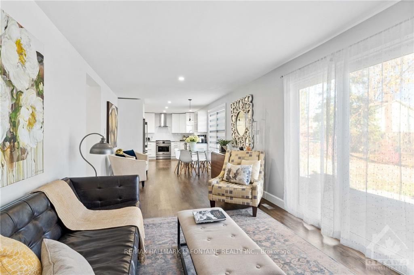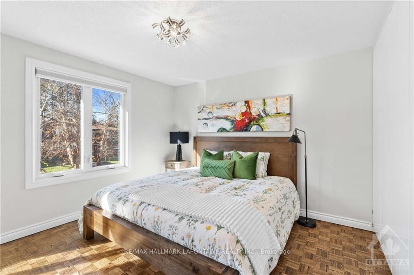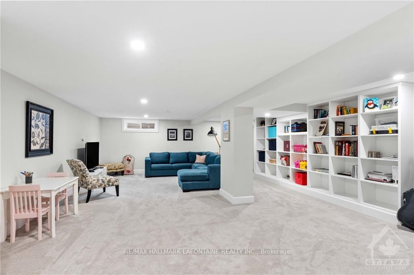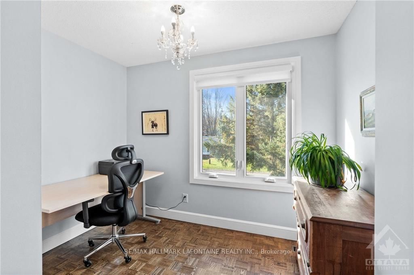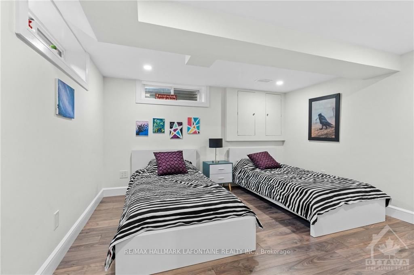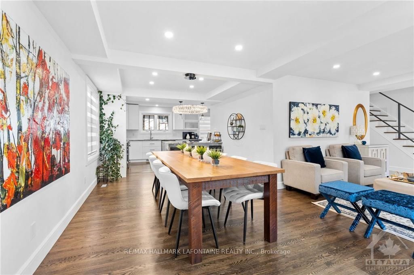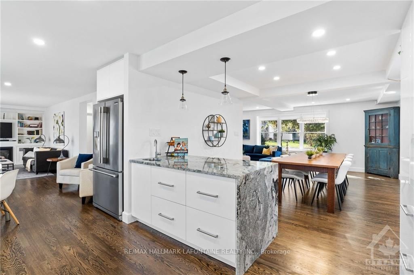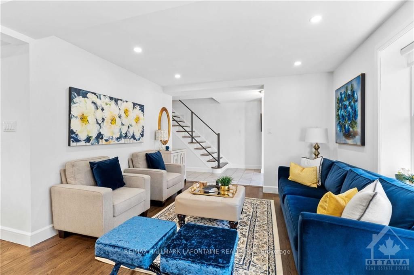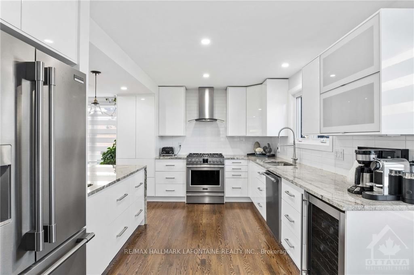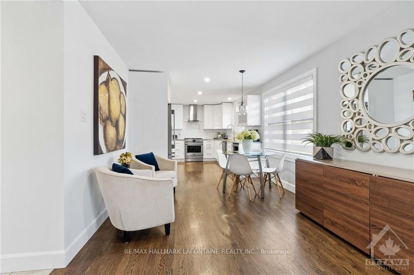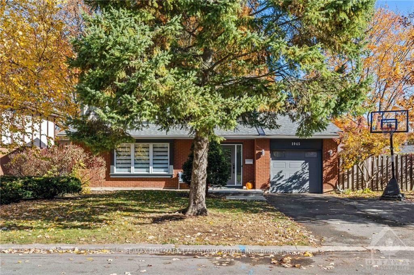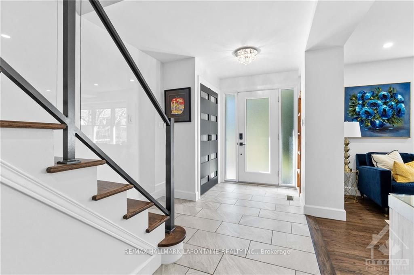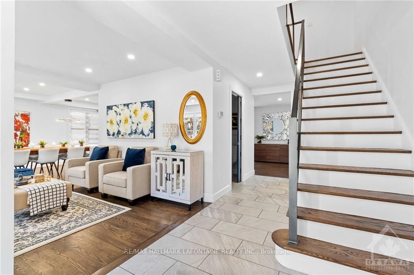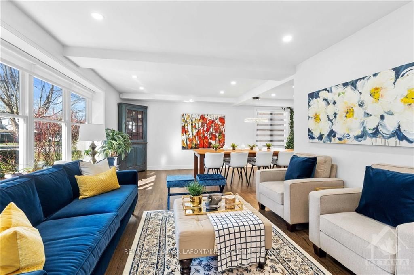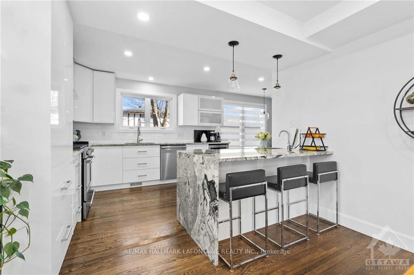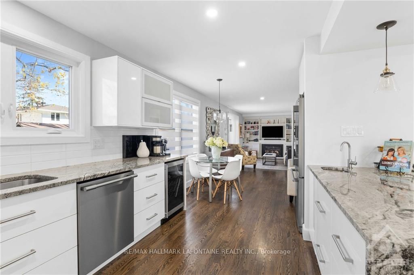$989,999
Available - For Sale
Listing ID: X10419642
1945 OAKDEAN Cres , Beacon Hill North - South and Area, K1J 6H6, Ontario
| Flooring: Tile, Welcome home to 1945 Oakdean! This extensive 2017 renovation offers over $250,000 of carefully thought out upgrades and remodelling. From plumbing to electrical, kitchen, bathrooms, attic insulation, basement and everything in between. ALL of the work completed by professionals, these owners ensured NO stone was left unturned. Truly "move in condition"! Discreetely tucked away in highly desirable Beacon Hill, close to parks, bike paths, an easy commute to downtown and of course, Colonel By High School, renowned for its IB Program. A 4 bedroom Show-stopper offering space for family, friends & work-from-home. Each room has been updated with stylish fixtures & modern lighting to ensure comfort & tranquility. Two full bathrooms on the upper level support a large, busy family. Sitting on a well-maintained, tastefully landscaped lot with space for outdoor activities, gardening or just relaxing in the sun/shade. Finished in 19, the recroom offers more breakout space with an office. 24hr irrev, Flooring: Hardwood |
| Price | $989,999 |
| Taxes: | $6510.00 |
| Address: | 1945 OAKDEAN Cres , Beacon Hill North - South and Area, K1J 6H6, Ontario |
| Lot Size: | 66.00 x 100.00 (Feet) |
| Directions/Cross Streets: | Montreal Rd. to north on Ogilvie, left on Laveredrye, left on Oakdean |
| Rooms: | 11 |
| Rooms +: | 3 |
| Bedrooms: | 4 |
| Bedrooms +: | 0 |
| Kitchens: | 1 |
| Kitchens +: | 0 |
| Family Room: | Y |
| Basement: | Finished, Full |
| Property Type: | Detached |
| Style: | 2-Storey |
| Exterior: | Brick, Stucco/Plaster |
| Garage Type: | Attached |
| Pool: | None |
| Property Features: | Park, Public Transit, School Bus Route |
| Heat Source: | Gas |
| Heat Type: | Forced Air |
| Central Air Conditioning: | Central Air |
| Sewers: | Sewers |
| Water: | Municipal |
| Utilities-Gas: | Y |
$
%
Years
This calculator is for demonstration purposes only. Always consult a professional
financial advisor before making personal financial decisions.
| Although the information displayed is believed to be accurate, no warranties or representations are made of any kind. |
| RE/MAX HALLMARK LAFONTAINE REALTY INC. |
|
|

RAY NILI
Broker
Dir:
(416) 837 7576
Bus:
(905) 731 2000
Fax:
(905) 886 7557
| Virtual Tour | Book Showing | Email a Friend |
Jump To:
At a Glance:
| Type: | Freehold - Detached |
| Area: | Ottawa |
| Municipality: | Beacon Hill North - South and Area |
| Neighbourhood: | 2102 - Beacon Hill North |
| Style: | 2-Storey |
| Lot Size: | 66.00 x 100.00(Feet) |
| Tax: | $6,510 |
| Beds: | 4 |
| Baths: | 3 |
| Pool: | None |
Locatin Map:
Payment Calculator:
