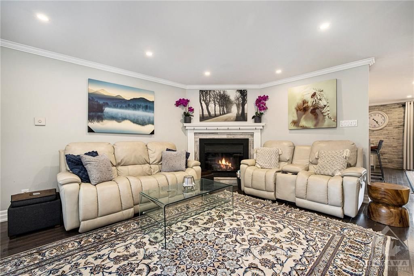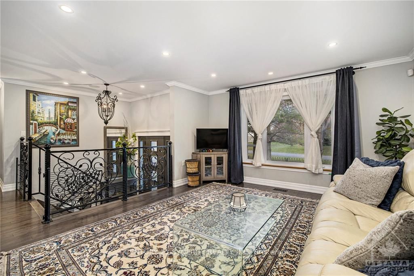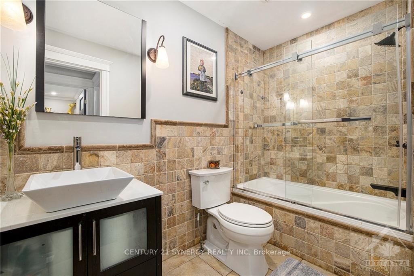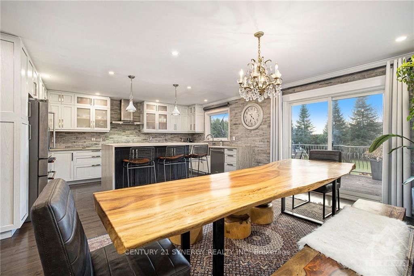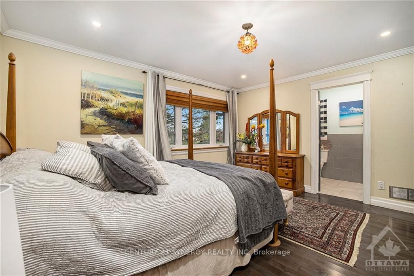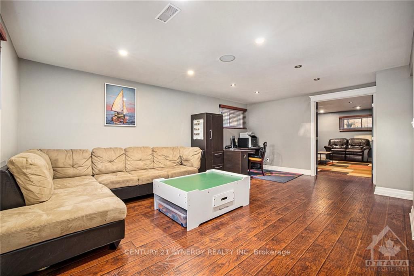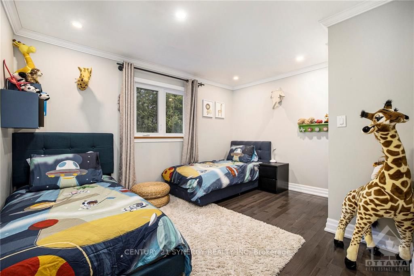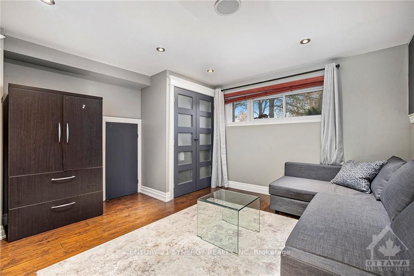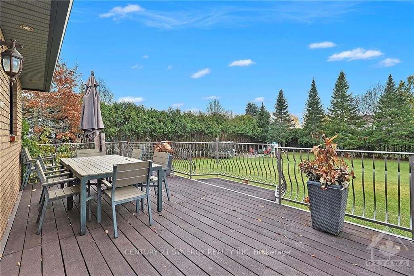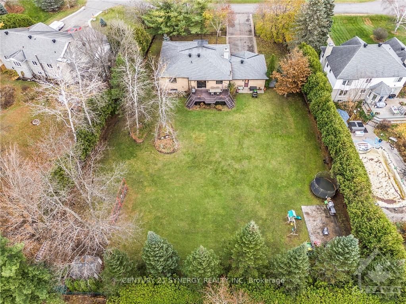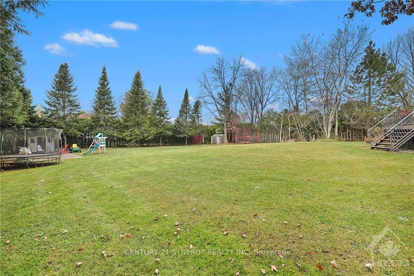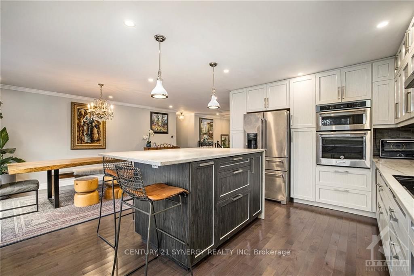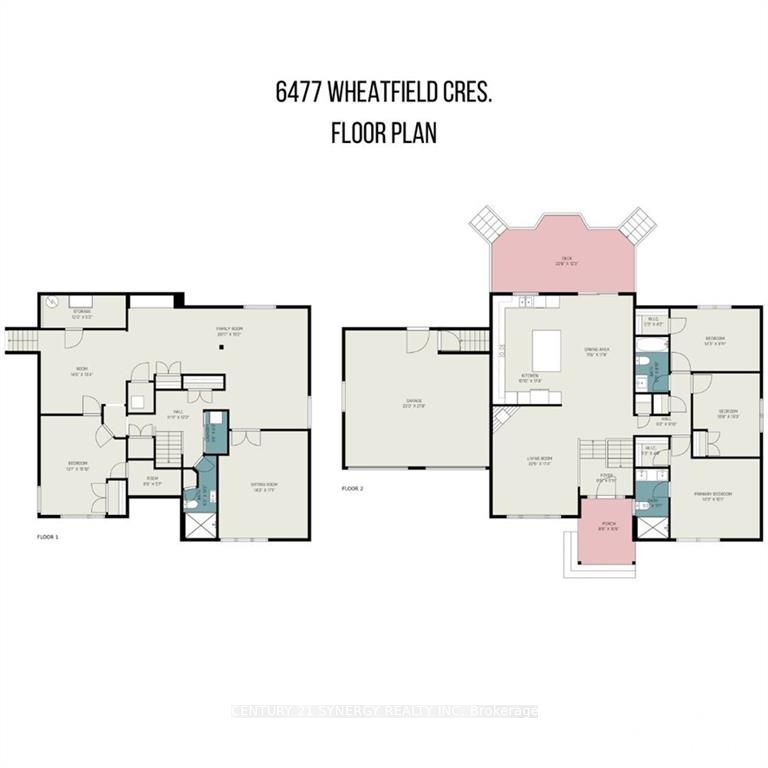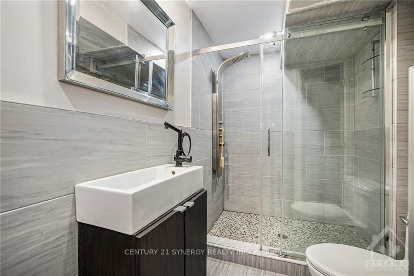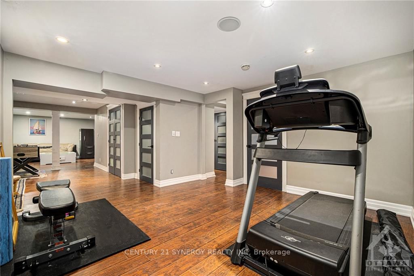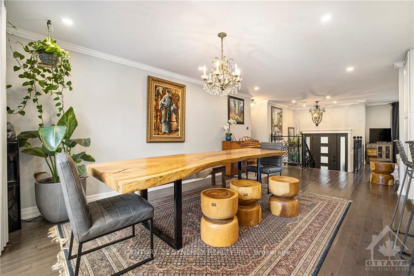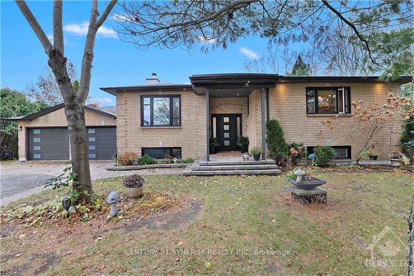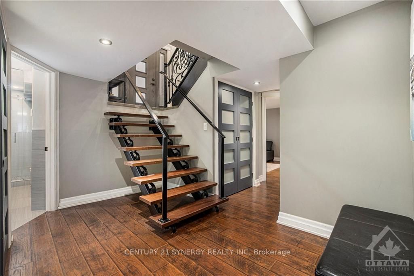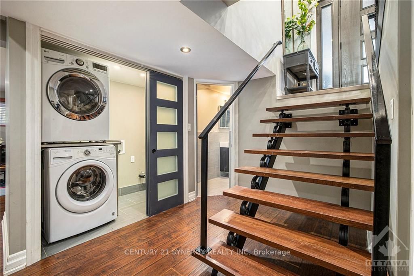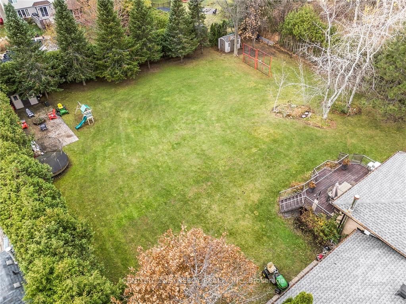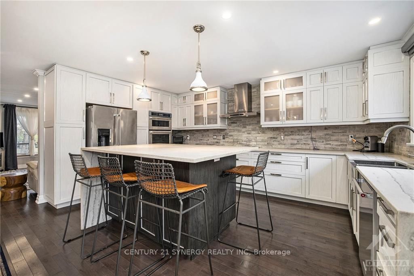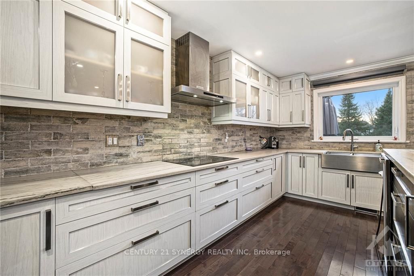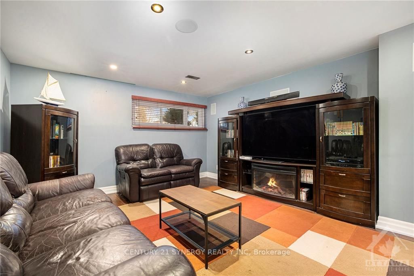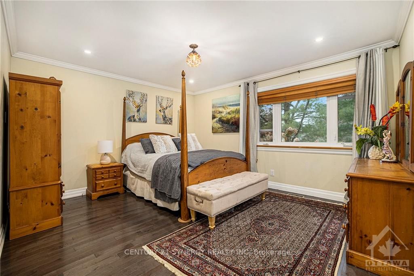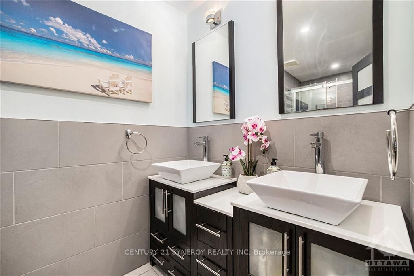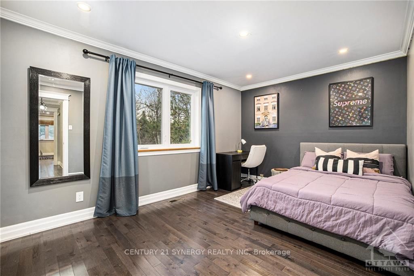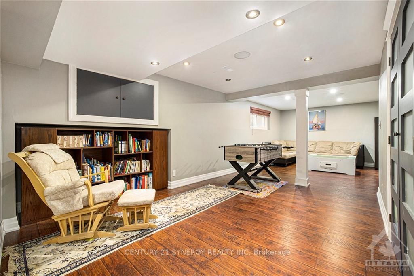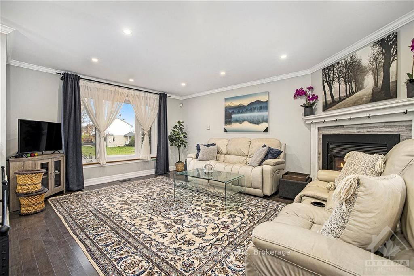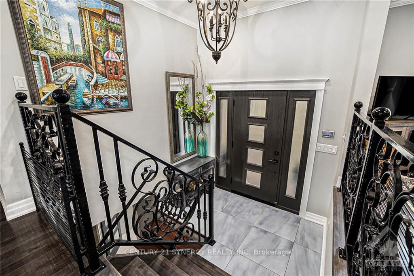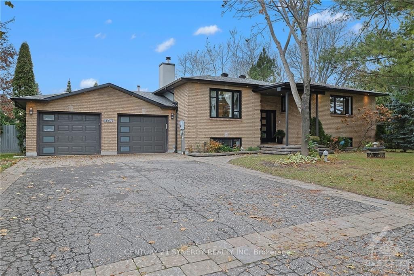$935,000
Available - For Sale
Listing ID: X10419628
6477 WHEATFIELD Cres , Greely - Metcalfe - Osgoode - Vernon and, K4P 1E8, Ontario
| Fully Renovated 3+1 Bed, 3-Bath all brick High Ranch in Sought-After Greely. This stunning home combines modern luxury with timeless charm. The main level features a spacious primary bedroom with a 4pc ensuite, along with two well-sized bedrooms serviced by a sleek 3pce bath perfect for family/guests. The fully renovated kitchen is a chef's delight, showcasing stainless KitchenAid appliances, custom stone countertops, a stylish backsplash & a striking waterfall countertop. The living area is highlighted by crown molding, built-in speakers & a cozy wood-burning fireplace. Downstairs, you'll find an additional bedroom, a media room & a large family room with convenient access to the garage ideal for easy transitions from indoor to outdoor living. The property is secured by an electric gated entrance, leading to a spacious private fenced backyard with an irrigation system, custom surround lighting & a durable TREX deck with a metal frame, offering a perfect setting for outdoor gatherings., Flooring: Tile, Flooring: Hardwood, Flooring: Laminate |
| Price | $935,000 |
| Taxes: | $4248.00 |
| Address: | 6477 WHEATFIELD Cres , Greely - Metcalfe - Osgoode - Vernon and, K4P 1E8, Ontario |
| Lot Size: | 101.31 x 215.94 (Feet) |
| Acreage: | .50-1.99 |
| Directions/Cross Streets: | Mitch Owens Road to Stagecoach Road. Stagecoach south to Greely West Dr. Greely West Dr. to Harvest |
| Rooms: | 11 |
| Rooms +: | 6 |
| Bedrooms: | 3 |
| Bedrooms +: | 1 |
| Kitchens: | 1 |
| Kitchens +: | 0 |
| Family Room: | Y |
| Basement: | Finished, Full |
| Property Type: | Detached |
| Style: | Other |
| Exterior: | Brick |
| Garage Type: | Attached |
| Pool: | None |
| Property Features: | Fenced Yard, Golf, Park |
| Fireplace/Stove: | Y |
| Heat Source: | Gas |
| Heat Type: | Forced Air |
| Central Air Conditioning: | Central Air |
| Sewers: | Septic |
| Water: | Well |
| Water Supply Types: | Drilled Well |
| Utilities-Gas: | Y |
$
%
Years
This calculator is for demonstration purposes only. Always consult a professional
financial advisor before making personal financial decisions.
| Although the information displayed is believed to be accurate, no warranties or representations are made of any kind. |
| CENTURY 21 SYNERGY REALTY INC |
|
|

RAY NILI
Broker
Dir:
(416) 837 7576
Bus:
(905) 731 2000
Fax:
(905) 886 7557
| Virtual Tour | Book Showing | Email a Friend |
Jump To:
At a Glance:
| Type: | Freehold - Detached |
| Area: | Ottawa |
| Municipality: | Greely - Metcalfe - Osgoode - Vernon and |
| Neighbourhood: | 1601 - Greely |
| Style: | Other |
| Lot Size: | 101.31 x 215.94(Feet) |
| Tax: | $4,248 |
| Beds: | 3+1 |
| Baths: | 3 |
| Fireplace: | Y |
| Pool: | None |
Locatin Map:
Payment Calculator:
