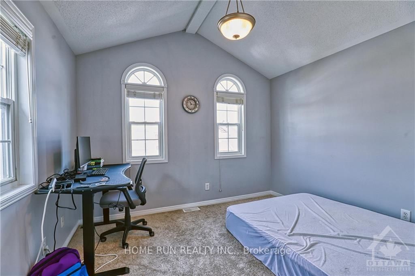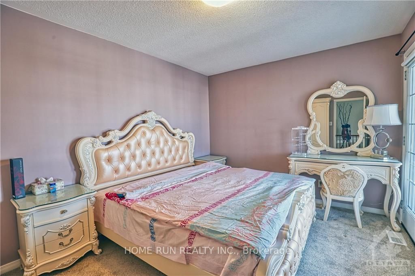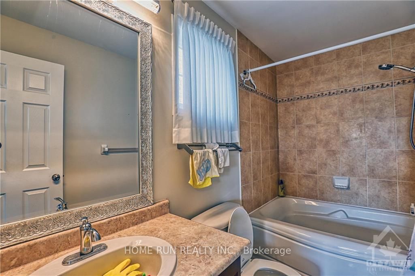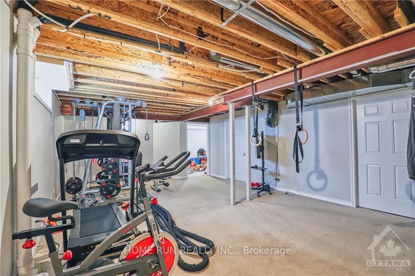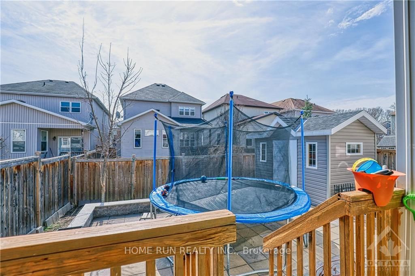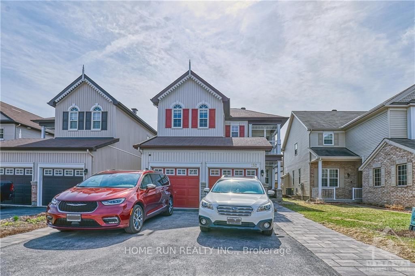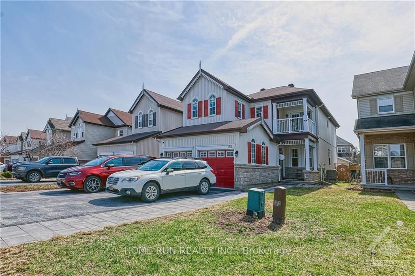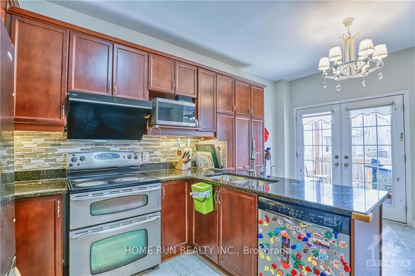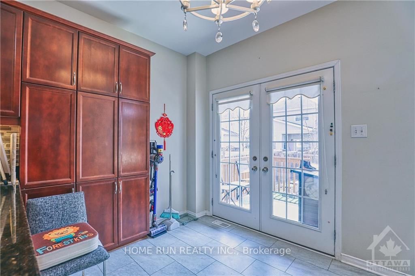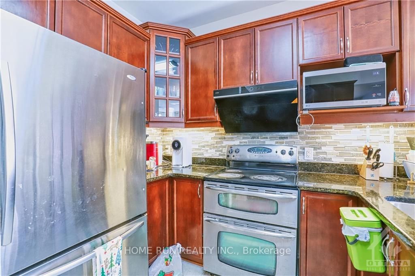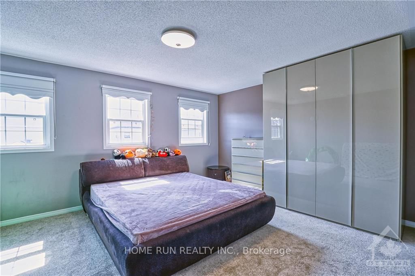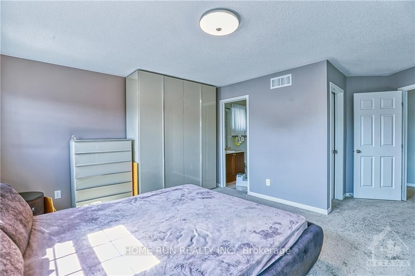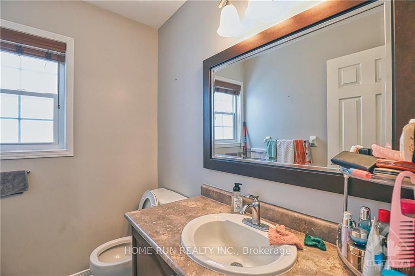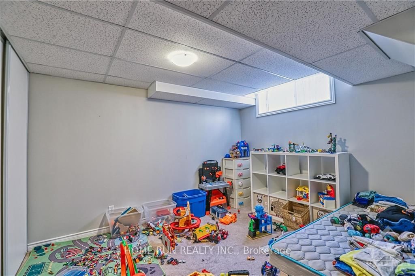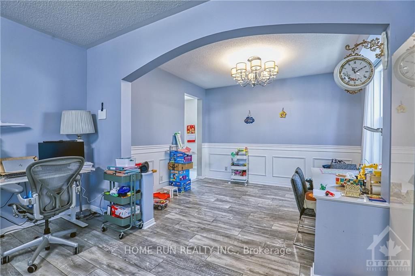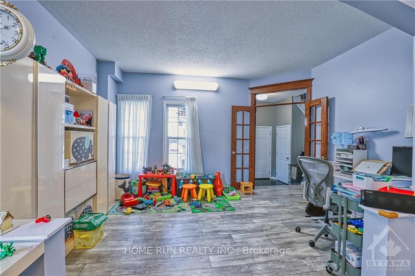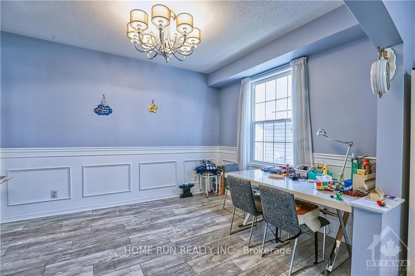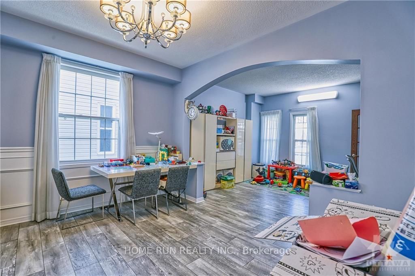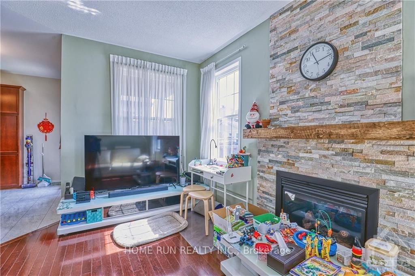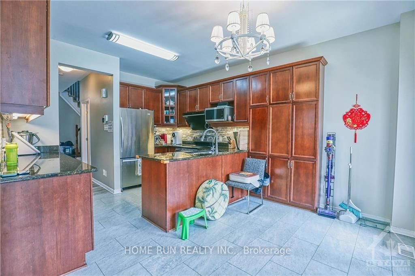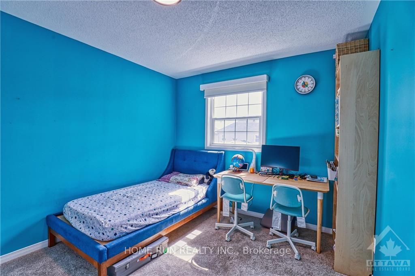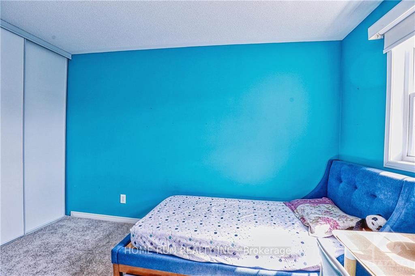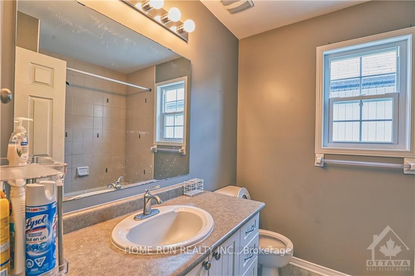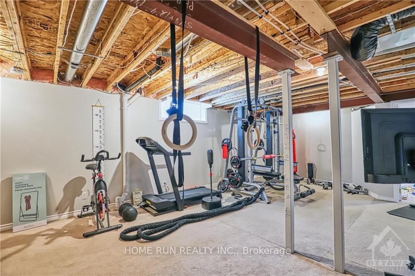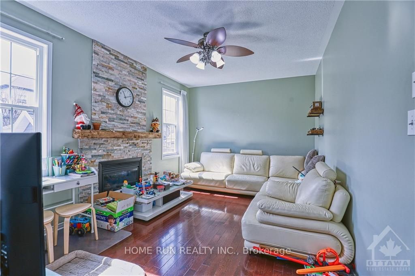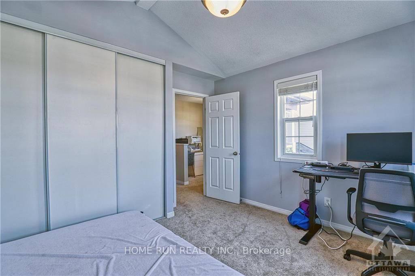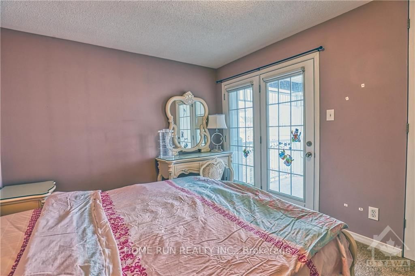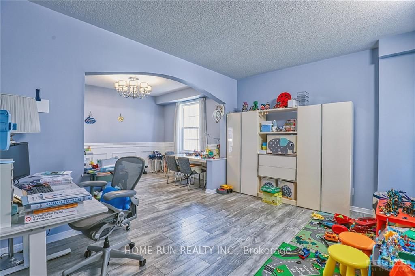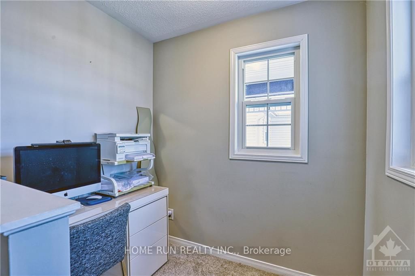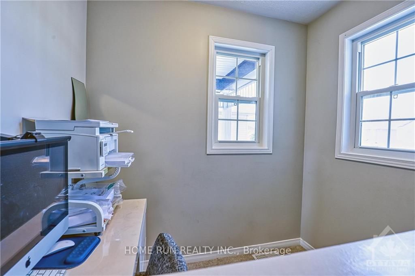$3,100
Available - For Rent
Listing ID: X9523470
152 STREAMSIDE Cres , Kanata, K2W 0A9, Ontario
| This stunning Fairglen model offers an ideal floor plan for families with over 2100 sqft of upgraded living space. Wonderful 9 ft ceilings on main level. Spiral staircase, Formal living rm features french doors & elegant archway open to dining rm. Separate family rm with gas fireplace. Pristine kitchen boasting granite counters, stainless steel appliances,extra cabinet space, crown moulding and eat-in area. 4 bdrms upstairs plus computer nook. Master suite offers a full ensuite with over-sized tub & walk-in closet. 5th bedroom in the basement along with rec room, laundry & storage. Large windows flood the home with natural light. Some additional features: granite flooring in front entrance, insulated garage doors, 2nd floor balcony, covered front porch and covered back deck. Steps to parks, splash pad & walking paths. Close to Richcraft Rec Complex & Canada's largest high tech and DND. Offer with 24 hours irrevocable please., Deposit: 6200, Flooring: Ceramic, Flooring: Laminate, Flooring: Carpet Wall To Wall |
| Price | $3,100 |
| Address: | 152 STREAMSIDE Cres , Kanata, K2W 0A9, Ontario |
| Lot Size: | 48.26 x 111.35 (Feet) |
| Directions/Cross Streets: | Hwy 417 to March Road exit, Right on Klondike, left on Marconi, left on Streamside, house is on the |
| Rooms: | 17 |
| Rooms +: | 0 |
| Bedrooms: | 4 |
| Bedrooms +: | 1 |
| Kitchens: | 1 |
| Kitchens +: | 0 |
| Family Room: | Y |
| Basement: | Full, Part Fin |
| Property Type: | Detached |
| Style: | 2-Storey |
| Exterior: | Brick, Other |
| Garage Type: | Attached |
| Pool: | None |
| Laundry Access: | Ensuite |
| Property Features: | Fenced Yard, Golf, Park, Public Transit |
| Fireplace/Stove: | Y |
| Heat Source: | Gas |
| Heat Type: | Forced Air |
| Central Air Conditioning: | Central Air |
| Sewers: | Sewers |
| Water: | Municipal |
| Utilities-Gas: | Y |
| Although the information displayed is believed to be accurate, no warranties or representations are made of any kind. |
| HOME RUN REALTY INC. |
|
|

RAY NILI
Broker
Dir:
(416) 837 7576
Bus:
(905) 731 2000
Fax:
(905) 886 7557
| Book Showing | Email a Friend |
Jump To:
At a Glance:
| Type: | Freehold - Detached |
| Area: | Ottawa |
| Municipality: | Kanata |
| Neighbourhood: | 9008 - Kanata - Morgan's Grant/South March |
| Style: | 2-Storey |
| Lot Size: | 48.26 x 111.35(Feet) |
| Beds: | 4+1 |
| Baths: | 3 |
| Fireplace: | Y |
| Pool: | None |
Locatin Map:
