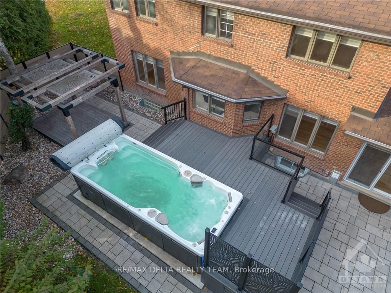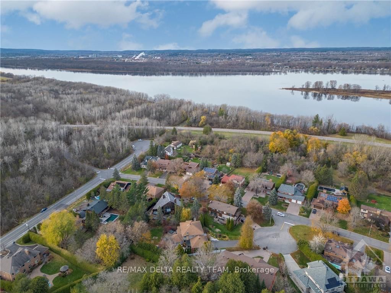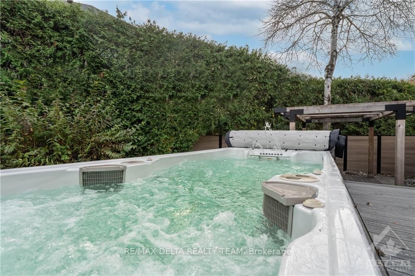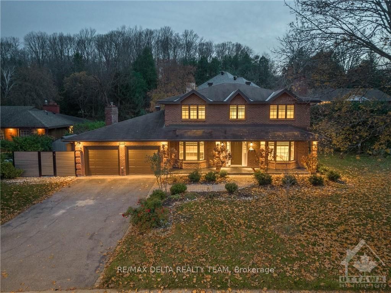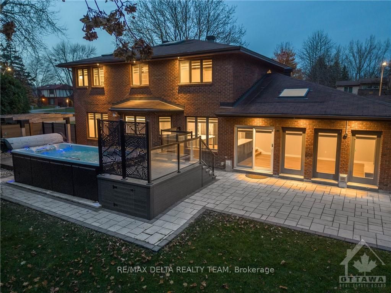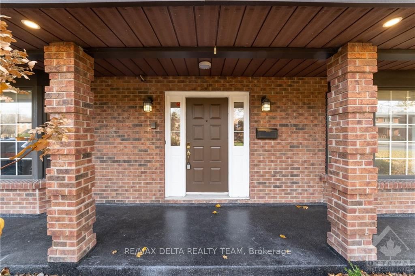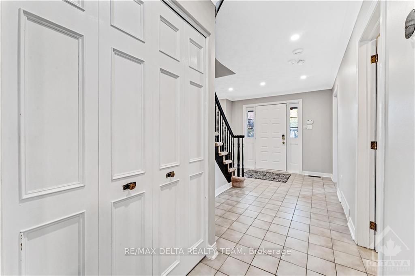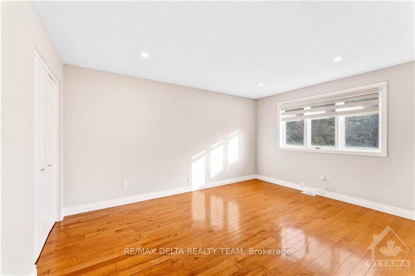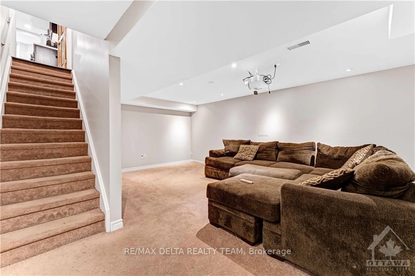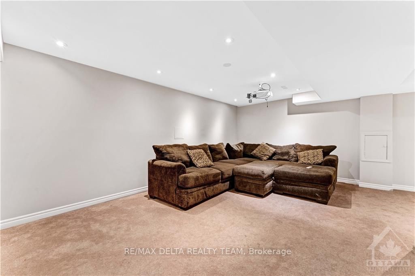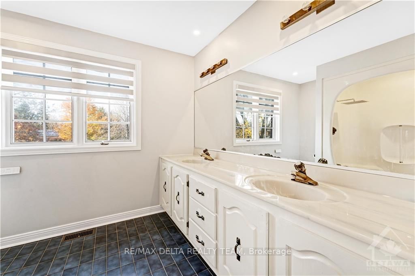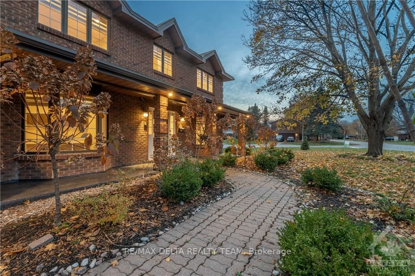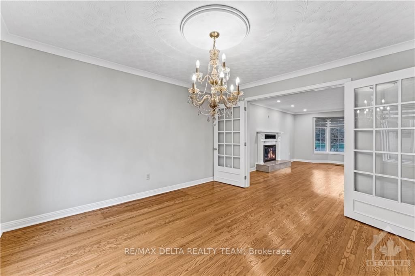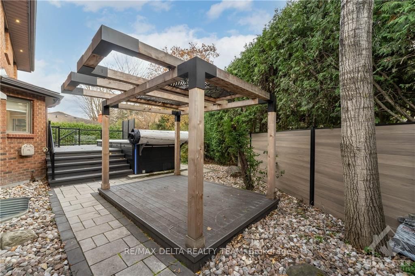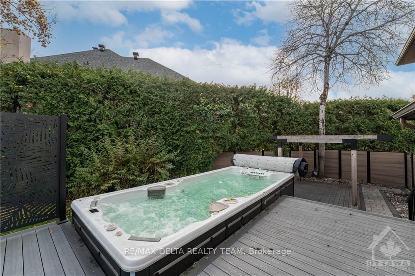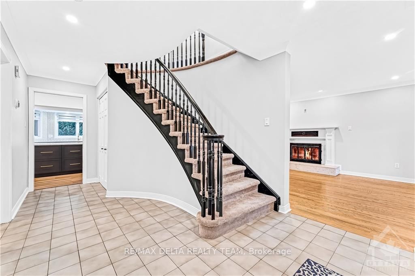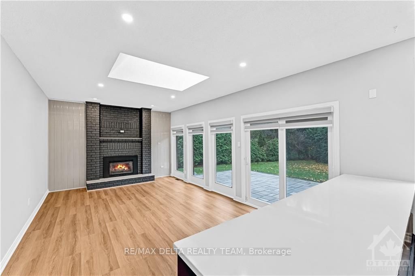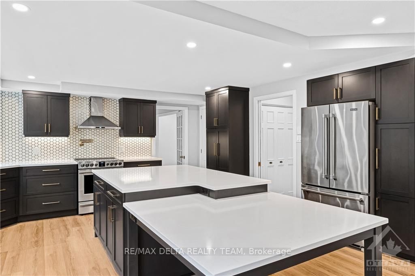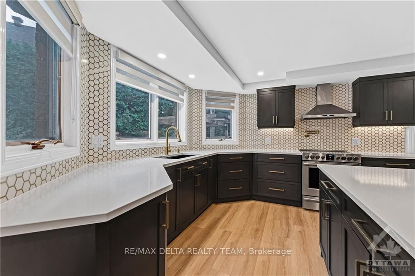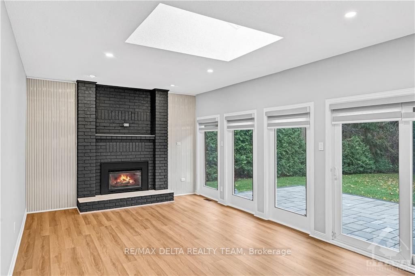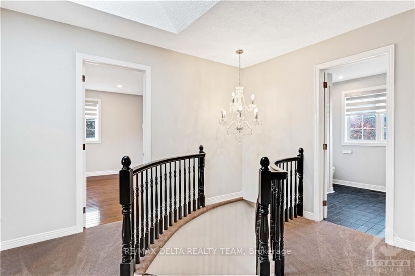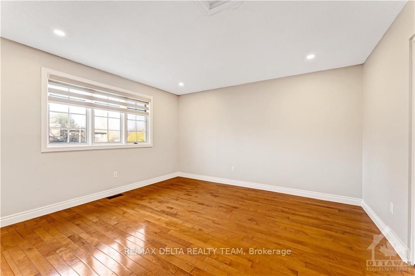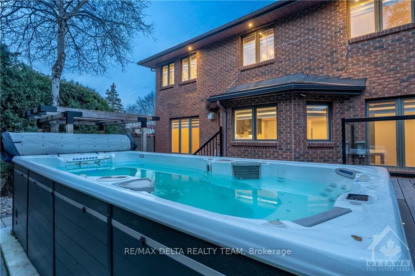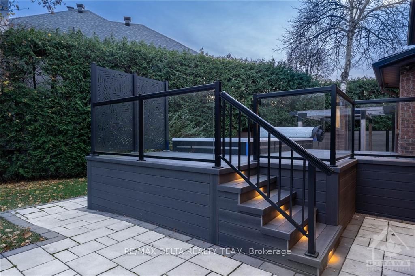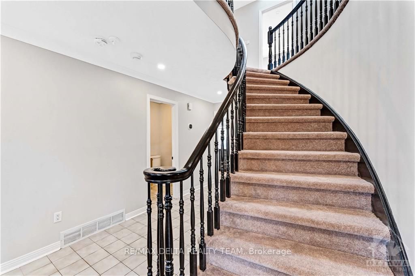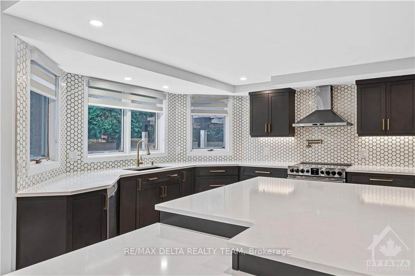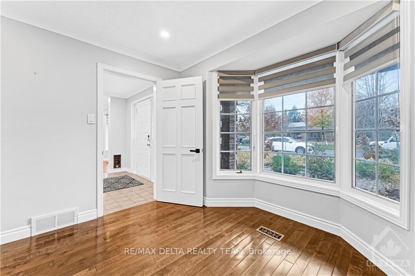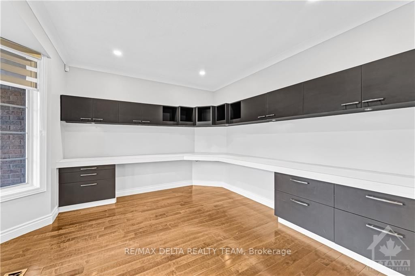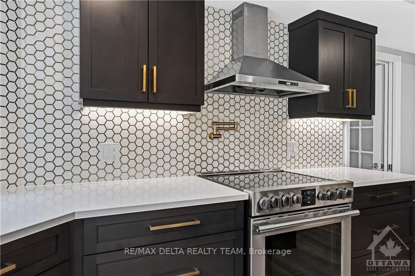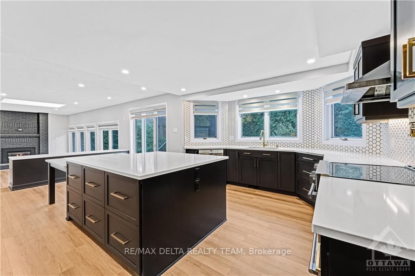$1,749,000
Available - For Sale
Listing ID: X10419662
4784 MASSEY Lane , Beacon Hill North - South and Area, K1J 8W9, Ontario
| Flooring: Tile, Beautifully well maintained family home in a remarkable area Situated on the Prestigious Rothwell Heights Just one block south of the Parkway & Ottawa River. Beach, Boat Launch & NCC Trails and much more ,10 Minutes to downtown, Quick Access to NRC,CSIS,CSE,Montfort & CMHC, Full Brick 4 bedroom with main floor office catering to modern work-from-home needs, Open Concept Kitchen. The Fully Finished basement with full wash room offers versatility with an ideal teen retreat.The primary bedroom offers walk-in closet,and luxurious ensuite. Additionally, find a full bath, linen closet, and three large bedrooms upstairs,backyard is w/heated above ground Hydropool Swim Spa.Tons of upgrades with in last 3 years Painting(2024)Curtains(2024),VELUX Sky Light system(2024),Garage Floor(2024) Kitchen(2021),Fence(2022),Cedar Pergola(2022),Lower Floating Deck with LED riser light (2022), Hydropool Swim Spa (2022) with hottub,hydro falls,Northern lights,Southern Lights & Hydroflex Air Therapy System,, Flooring: Hardwood, Flooring: Carpet Wall To Wall |
| Price | $1,749,000 |
| Taxes: | $10175.00 |
| Address: | 4784 MASSEY Lane , Beacon Hill North - South and Area, K1J 8W9, Ontario |
| Lot Size: | 115.93 x 143.02 (Feet) |
| Acreage: | < .50 |
| Directions/Cross Streets: | From Blair Road North Towards Ottawa River Property Located at First Court Right on Massey Lane |
| Rooms: | 17 |
| Rooms +: | 0 |
| Bedrooms: | 4 |
| Bedrooms +: | 0 |
| Kitchens: | 1 |
| Kitchens +: | 0 |
| Family Room: | Y |
| Basement: | Finished, Full |
| Property Type: | Detached |
| Style: | 2-Storey |
| Exterior: | Brick |
| Garage Type: | Other |
| Pool: | None |
| Property Features: | Fenced Yard, Public Transit |
| Fireplace/Stove: | Y |
| Heat Source: | Gas |
| Heat Type: | Forced Air |
| Central Air Conditioning: | Central Air |
| Sewers: | Sewers |
| Water: | Municipal |
| Utilities-Gas: | Y |
$
%
Years
This calculator is for demonstration purposes only. Always consult a professional
financial advisor before making personal financial decisions.
| Although the information displayed is believed to be accurate, no warranties or representations are made of any kind. |
| RE/MAX DELTA REALTY TEAM |
|
|

RAY NILI
Broker
Dir:
(416) 837 7576
Bus:
(905) 731 2000
Fax:
(905) 886 7557
| Virtual Tour | Book Showing | Email a Friend |
Jump To:
At a Glance:
| Type: | Freehold - Detached |
| Area: | Ottawa |
| Municipality: | Beacon Hill North - South and Area |
| Neighbourhood: | 2101 - Rothwell Heights |
| Style: | 2-Storey |
| Lot Size: | 115.93 x 143.02(Feet) |
| Tax: | $10,175 |
| Beds: | 4 |
| Baths: | 4 |
| Fireplace: | Y |
| Pool: | None |
Locatin Map:
Payment Calculator:
