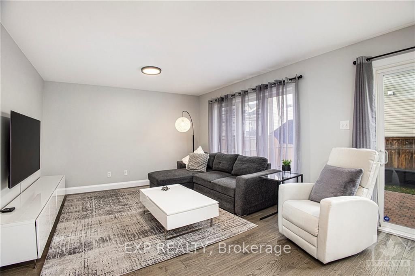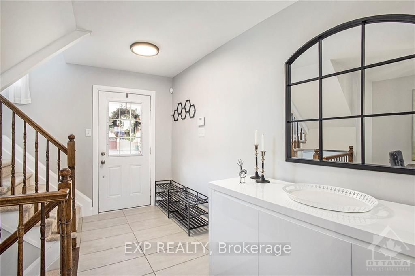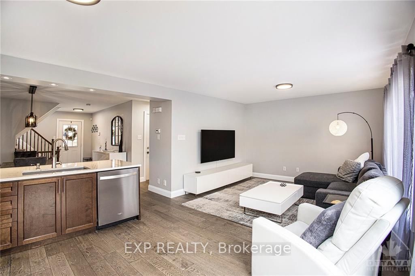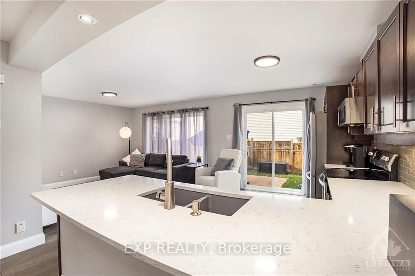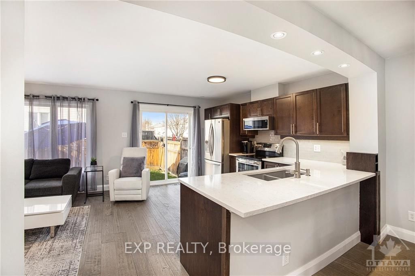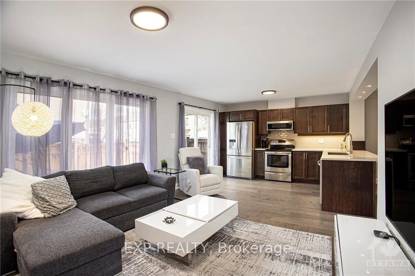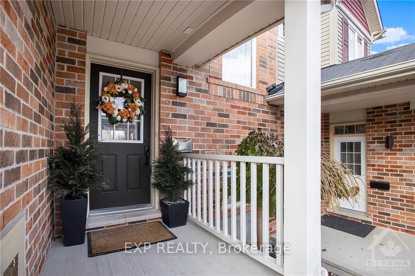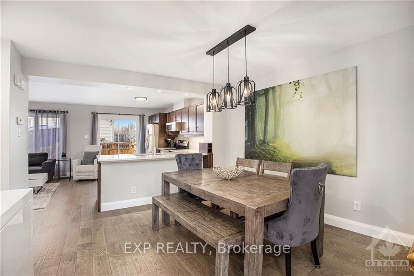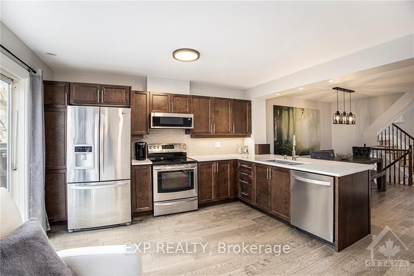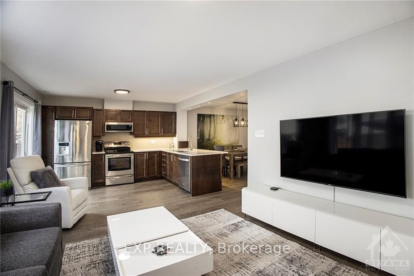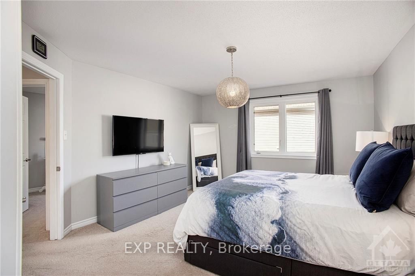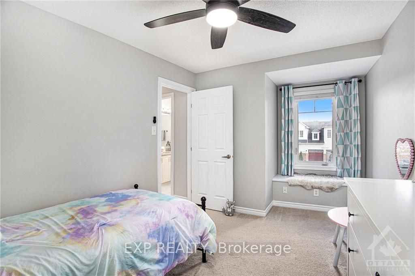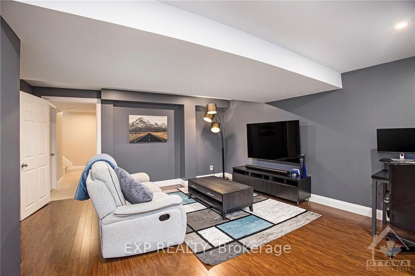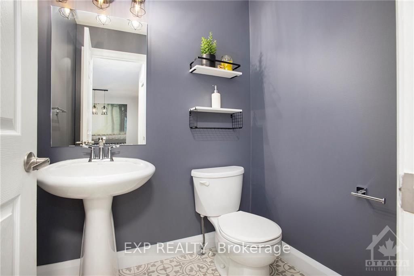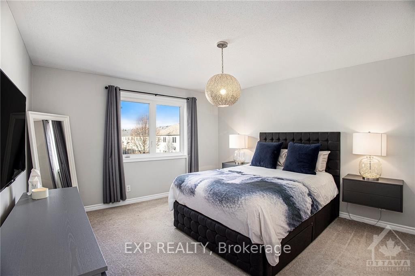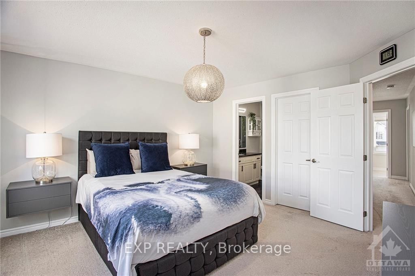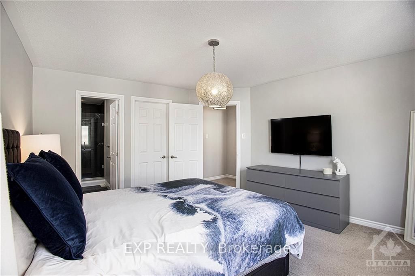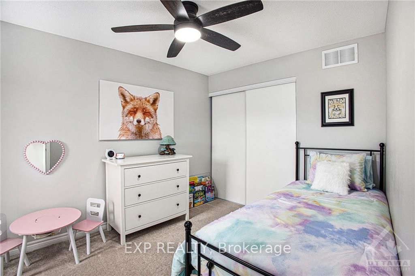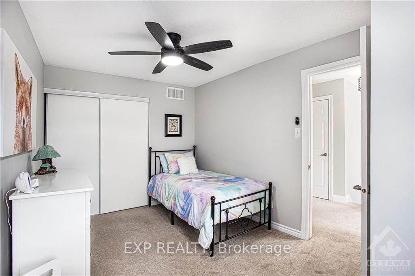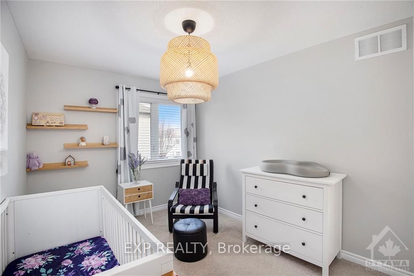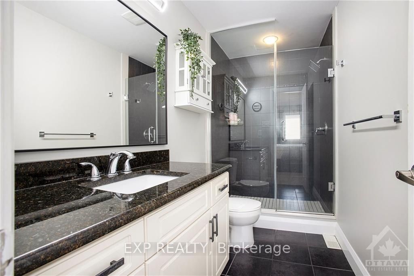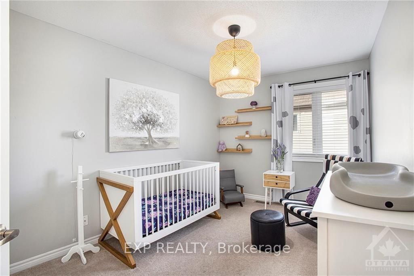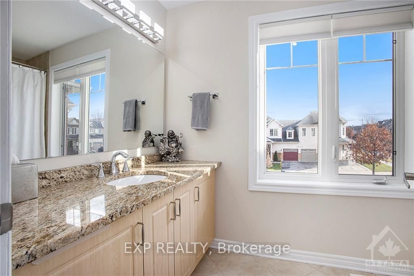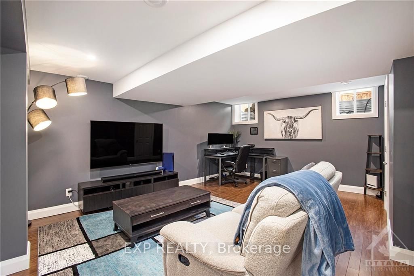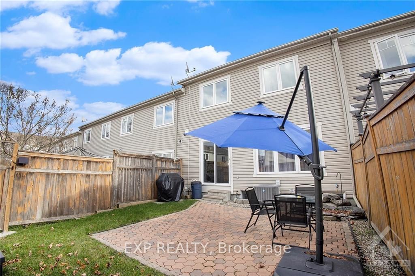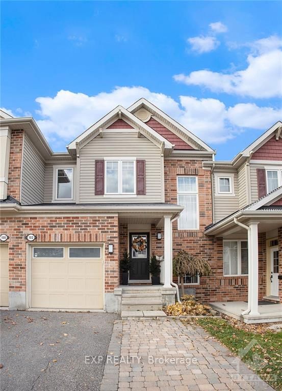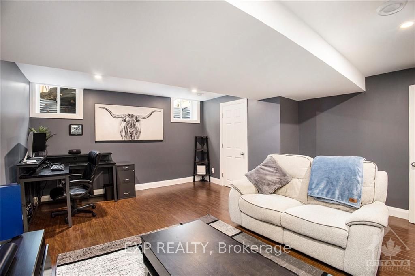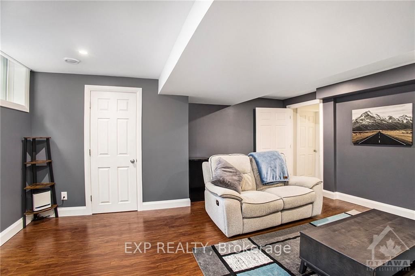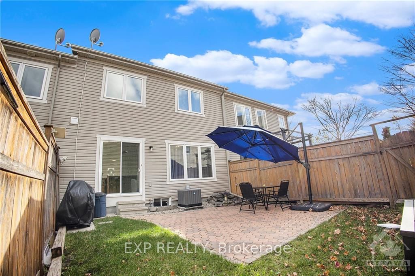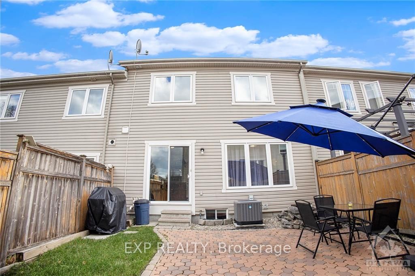$629,900
Available - For Sale
Listing ID: X10419599
102 PAR LA VILLE Circ , Stittsville - Munster - Richmond, K2S 0L7, Ontario
| Flooring: Tile, Welcome home! Beautifully upgraded 3Bed/3Bath townhome offers modern living at its finest. Open concept main level features hardwood flooring, quartz countertops, pot lights & smooth ceilings. The kitchen is a standout w/plenty of cabinet/counter space & SS appliances. Living & dining areas are flooded w/natural light. Upstairs the Primary bedroom offers a private retreat, featuring an ensuite w/custom shower & a large walk-in closet. Two additional good-sized bedrooms & a main bathroom complete the upper level. Fully finished lower level provides extra living space & ample storage. The backyard is fully fenced & features an interlock patio. Oversized driveway w/added interlock allows parking for two vehicles side by side. Located on a quiet street, this home is steps from parks, schools, walking/cycling paths & transit. Easy access to the 417 Highway, Tanger Outlets & CTC. Freshly painted throughout, this home combines modern upgrades w/an unbeatable location., Flooring: Hardwood, Flooring: Carpet Wall To Wall |
| Price | $629,900 |
| Taxes: | $3648.00 |
| Address: | 102 PAR LA VILLE Circ , Stittsville - Munster - Richmond, K2S 0L7, Ontario |
| Lot Size: | 23.00 x 82.02 (Feet) |
| Directions/Cross Streets: | Maple Grove Road, to Montserrat Street, right on Par-La-Ville Circle. |
| Rooms: | 12 |
| Rooms +: | 0 |
| Bedrooms: | 3 |
| Bedrooms +: | 0 |
| Kitchens: | 1 |
| Kitchens +: | 0 |
| Family Room: | N |
| Basement: | Finished, Full |
| Property Type: | Att/Row/Twnhouse |
| Style: | 2-Storey |
| Exterior: | Brick, Other |
| Garage Type: | Attached |
| Pool: | None |
| Property Features: | Fenced Yard, Golf, Park |
| Heat Source: | Gas |
| Heat Type: | Forced Air |
| Central Air Conditioning: | Central Air |
| Sewers: | Sewers |
| Water: | Municipal |
| Utilities-Gas: | Y |
$
%
Years
This calculator is for demonstration purposes only. Always consult a professional
financial advisor before making personal financial decisions.
| Although the information displayed is believed to be accurate, no warranties or representations are made of any kind. |
| EXP REALTY |
|
|

RAY NILI
Broker
Dir:
(416) 837 7576
Bus:
(905) 731 2000
Fax:
(905) 886 7557
| Virtual Tour | Book Showing | Email a Friend |
Jump To:
At a Glance:
| Type: | Freehold - Att/Row/Twnhouse |
| Area: | Ottawa |
| Municipality: | Stittsville - Munster - Richmond |
| Neighbourhood: | 8211 - Stittsville (North) |
| Style: | 2-Storey |
| Lot Size: | 23.00 x 82.02(Feet) |
| Tax: | $3,648 |
| Beds: | 3 |
| Baths: | 3 |
| Pool: | None |
Locatin Map:
Payment Calculator:
