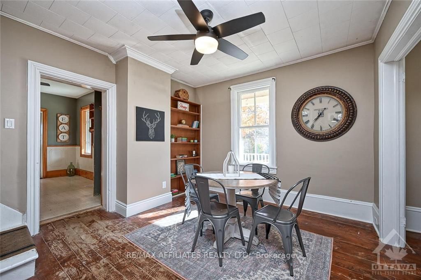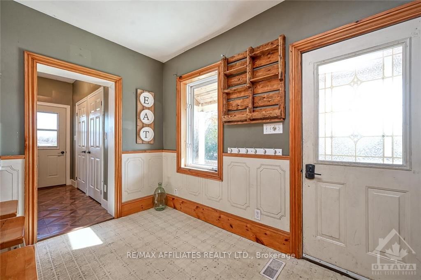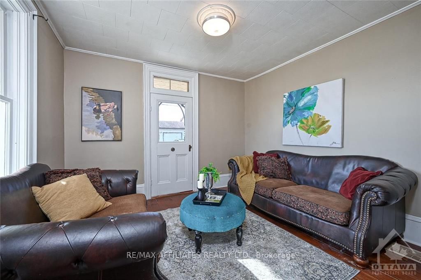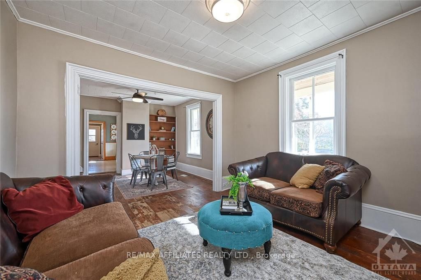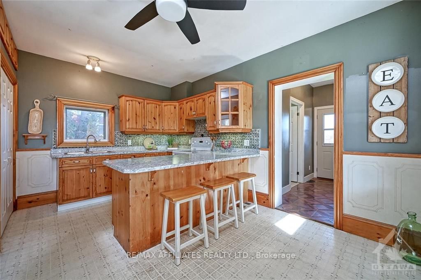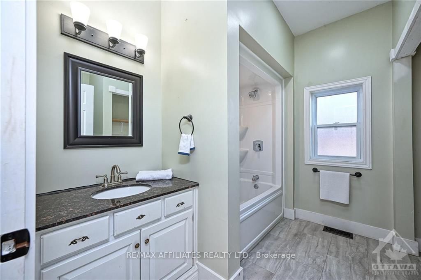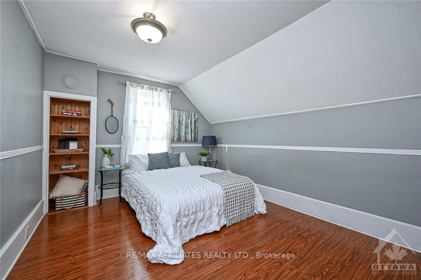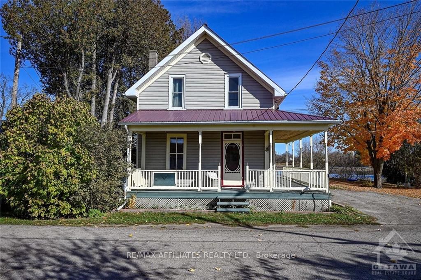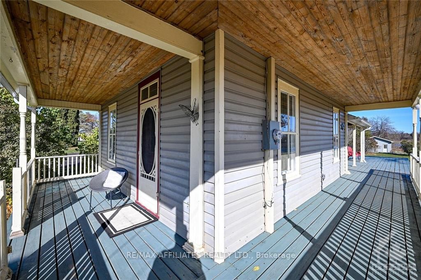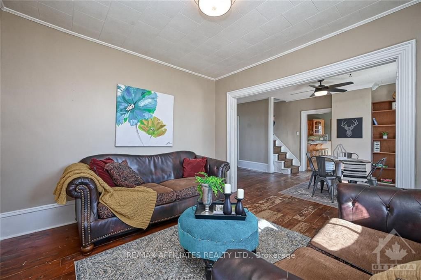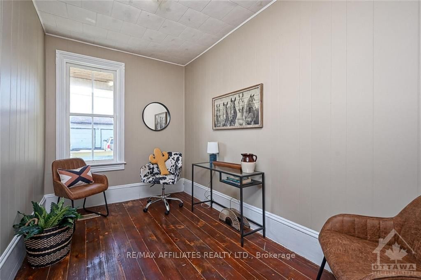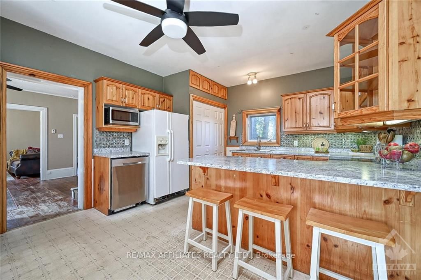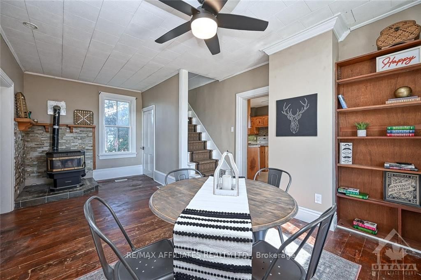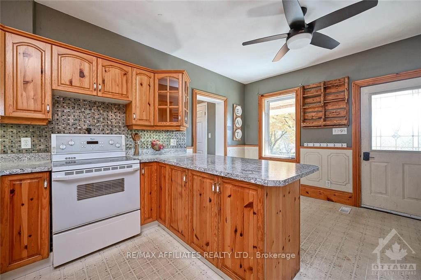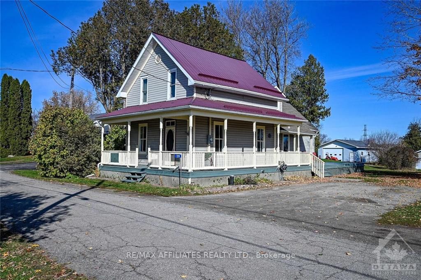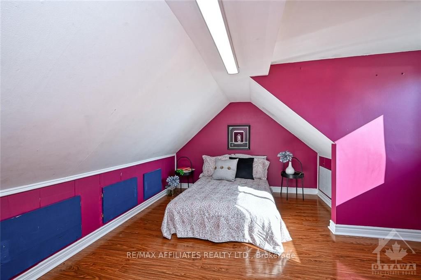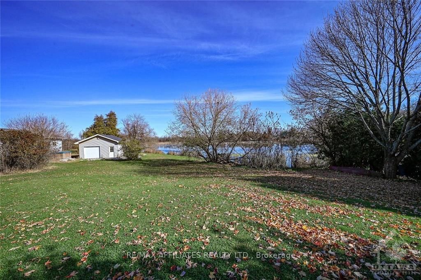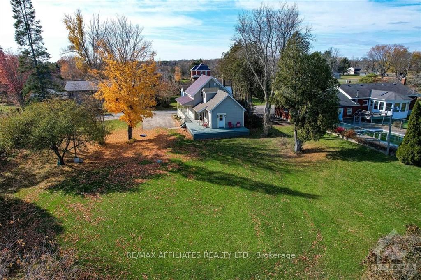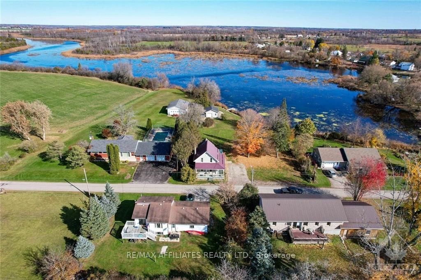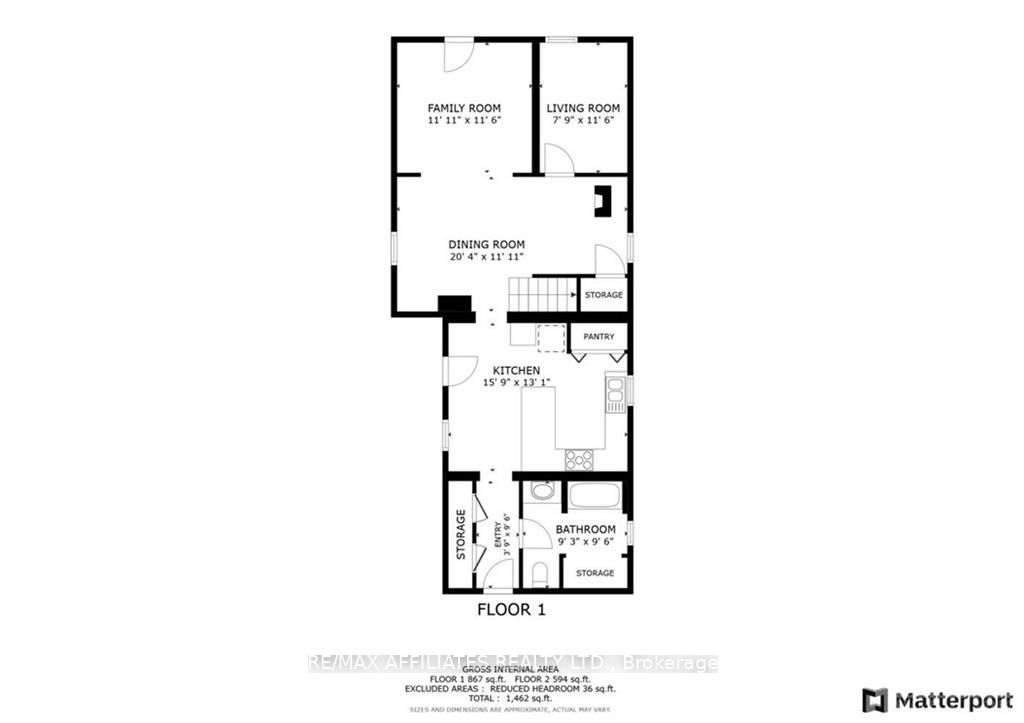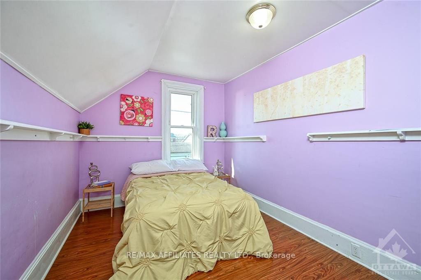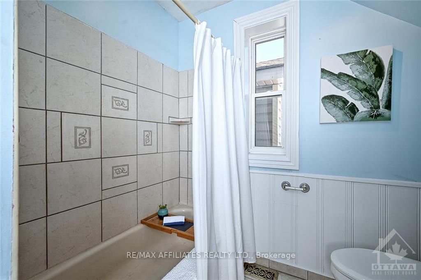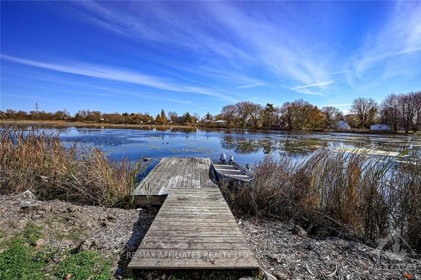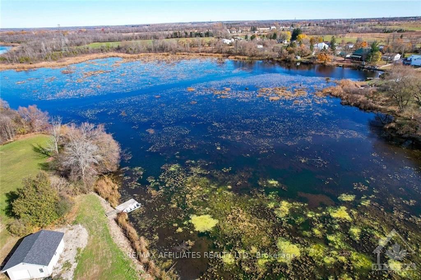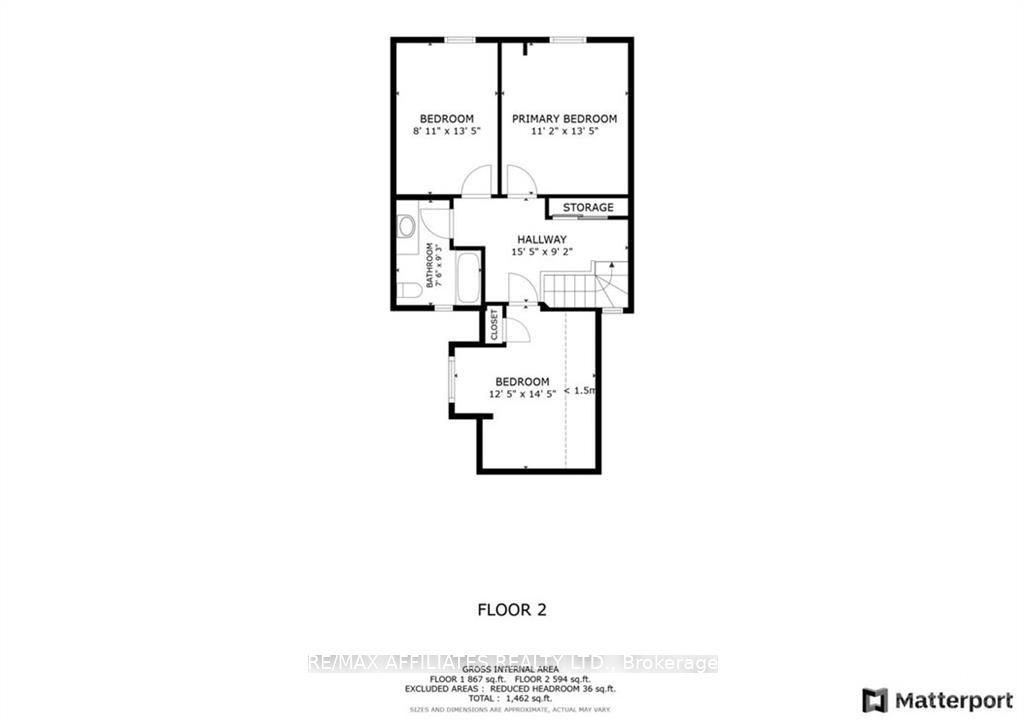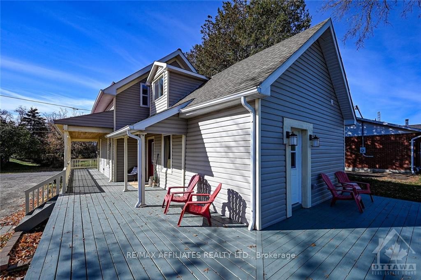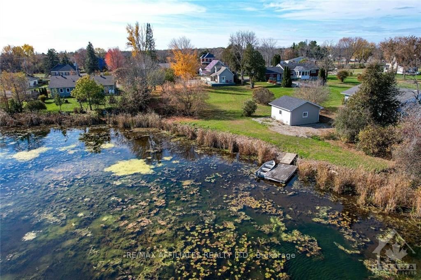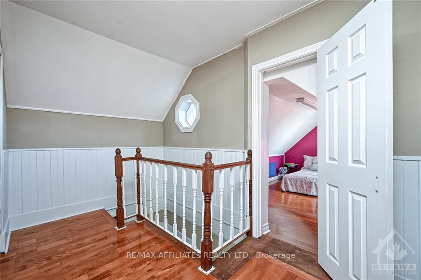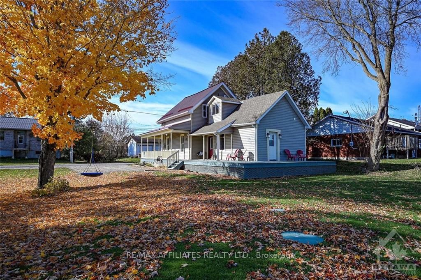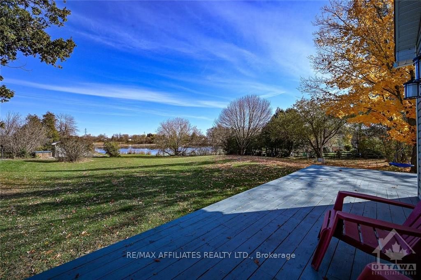$439,900
Available - For Sale
Listing ID: X10419669
29 JOSEPH St , Merrickville-Wolford, K0G 1G0, Ontario
| Escape to country living in the charming waterfront hamlet of Jasper with this inviting 3-bedroom home. Surrounded by natural beauty, this property features a classic wrap-around verandah and spacious rear deck, ideal for relaxing or entertaining while soaking in serene surroundings. Inside, the main floor boasts open-concept living and dining areas, a dedicated home office, and a full bath with convenient laundry facilities. Upstairs, find bright, airy bedrooms that cater to family comfort, and a second full bath. A detached garage offers ample storage and could serve as a workshop or studio space. Outdoors, the expansive yard provides endless potential for gardening, and gently slopes toward the water perfect for kayaking, fishing, or simply unwinding by the shoreline. With high-speed internet available, you'll stay connected while enjoying a quiet retreat. Just minutes from the amenities of Smiths Falls and the historic charm of Merrickville. Country charm awaits, call today!, Flooring: Mixed |
| Price | $439,900 |
| Taxes: | $2088.00 |
| Address: | 29 JOSEPH St , Merrickville-Wolford, K0G 1G0, Ontario |
| Lot Size: | 121.00 x 380.00 (Feet) |
| Directions/Cross Streets: | From Smiths Falls follow County Rd. 17 South to the stop sign in Jasper. Once at stop sign turn lef |
| Rooms: | 9 |
| Rooms +: | 0 |
| Bedrooms: | 3 |
| Bedrooms +: | 0 |
| Kitchens: | 1 |
| Kitchens +: | 0 |
| Family Room: | N |
| Basement: | None, Unfinished |
| Property Type: | Detached |
| Style: | 2-Storey |
| Exterior: | Other |
| Garage Type: | Detached |
| Pool: | None |
| Property Features: | Waterfront |
| Heat Source: | Propane |
| Heat Type: | Forced Air |
| Central Air Conditioning: | Central Air |
| Sewers: | Septic |
| Water: | Well |
| Water Supply Types: | Drilled Well |
$
%
Years
This calculator is for demonstration purposes only. Always consult a professional
financial advisor before making personal financial decisions.
| Although the information displayed is believed to be accurate, no warranties or representations are made of any kind. |
| RE/MAX AFFILIATES REALTY LTD. |
|
|

RAY NILI
Broker
Dir:
(416) 837 7576
Bus:
(905) 731 2000
Fax:
(905) 886 7557
| Virtual Tour | Book Showing | Email a Friend |
Jump To:
At a Glance:
| Type: | Freehold - Detached |
| Area: | Leeds & Grenville |
| Municipality: | Merrickville-Wolford |
| Neighbourhood: | 805 - Merrickville/Wolford Twp |
| Style: | 2-Storey |
| Lot Size: | 121.00 x 380.00(Feet) |
| Tax: | $2,088 |
| Beds: | 3 |
| Baths: | 2 |
| Pool: | None |
Locatin Map:
Payment Calculator:
