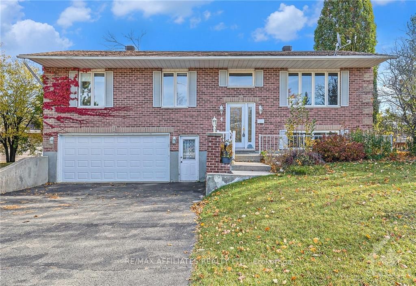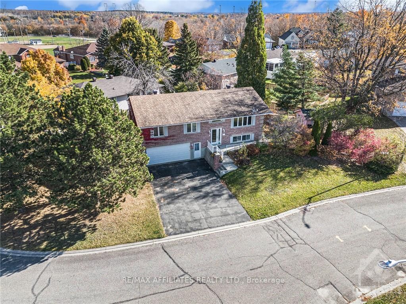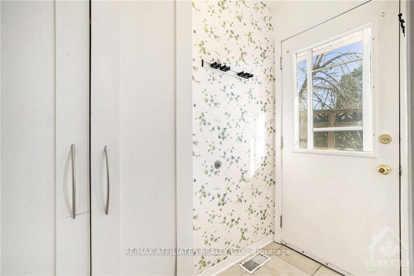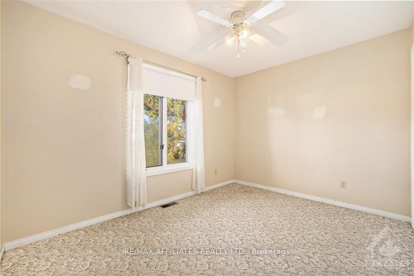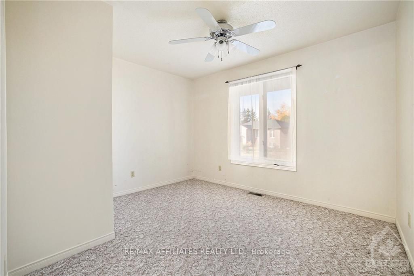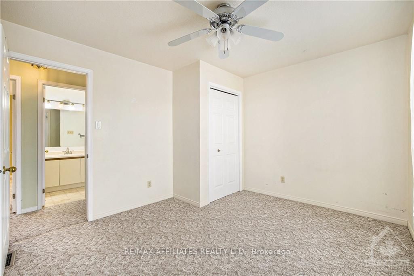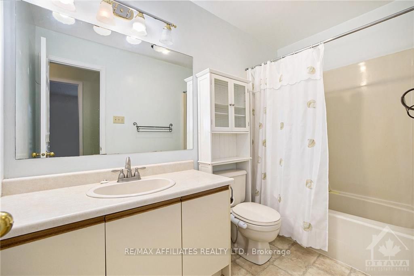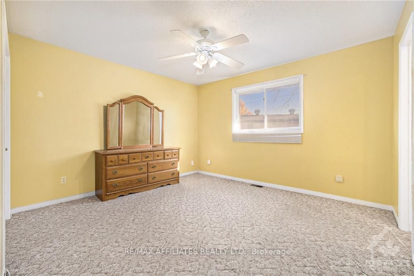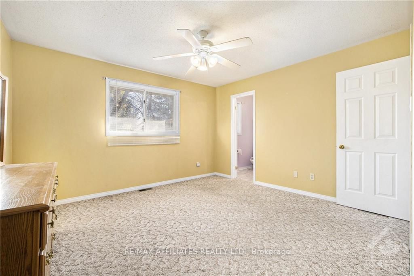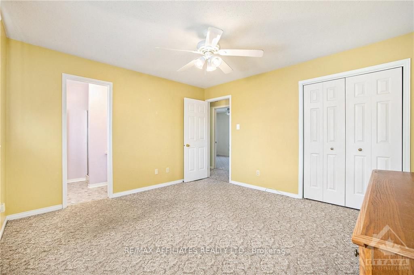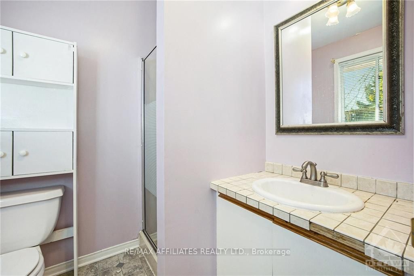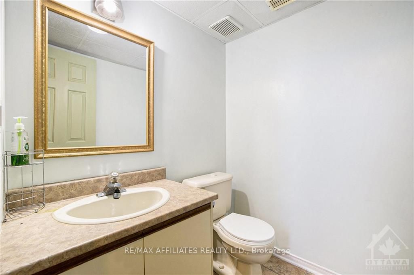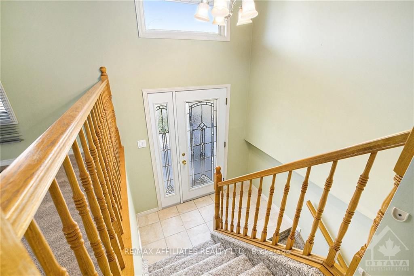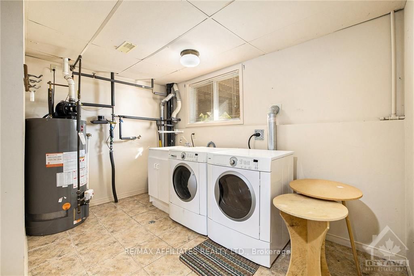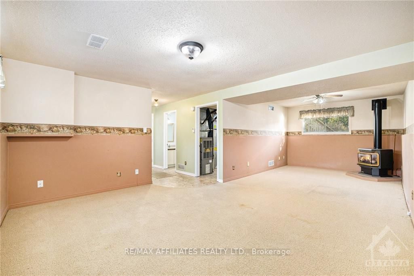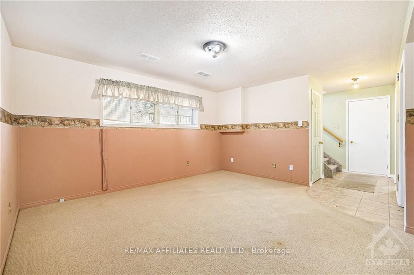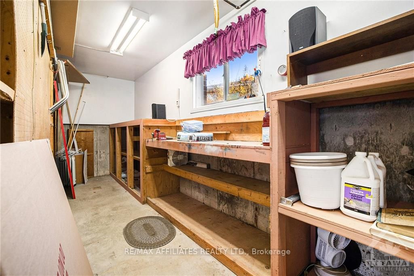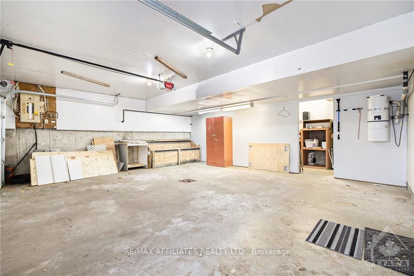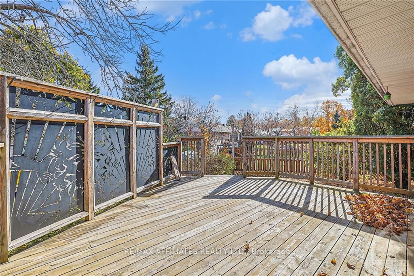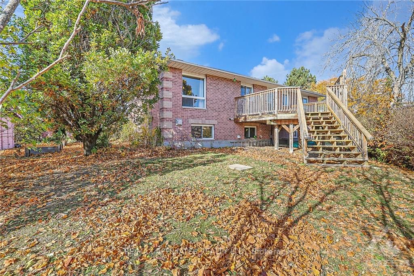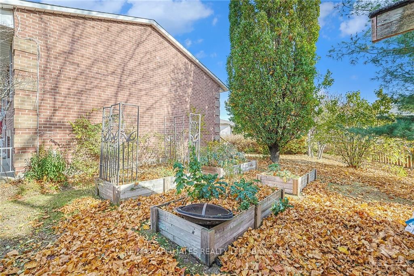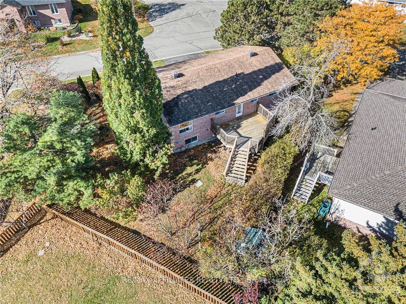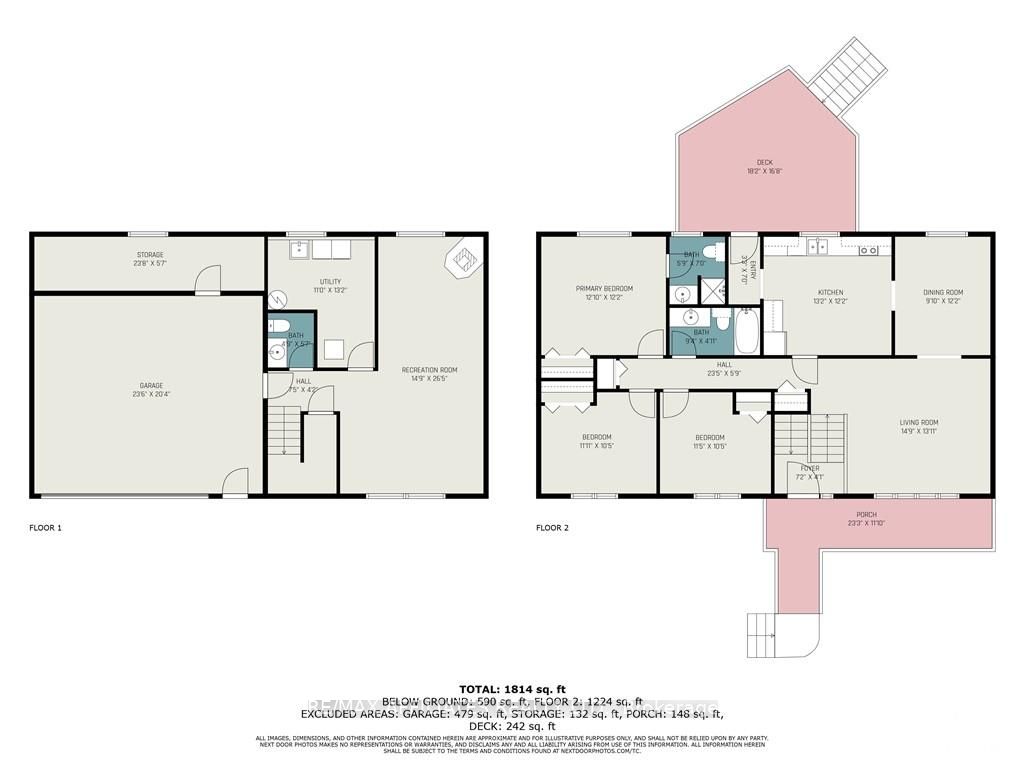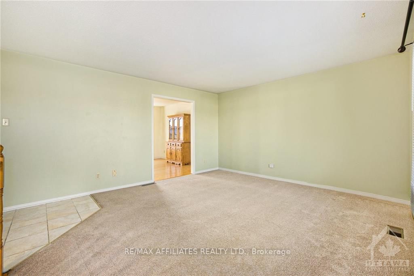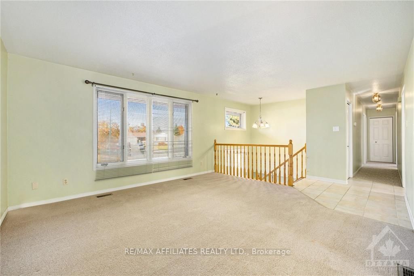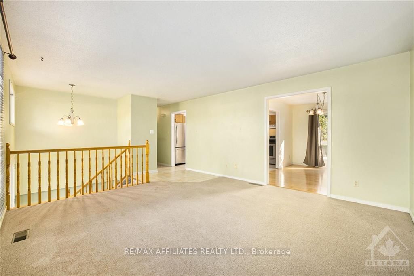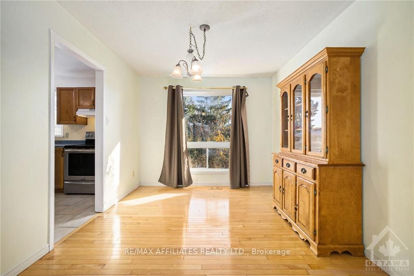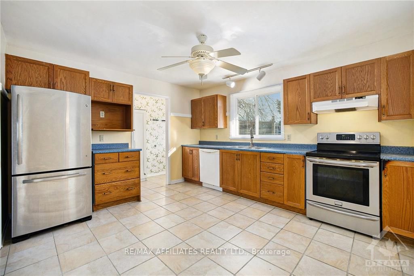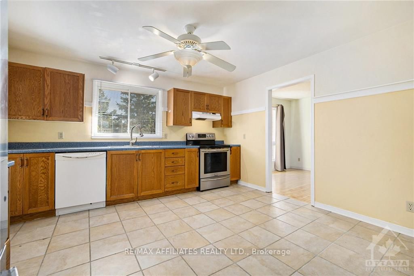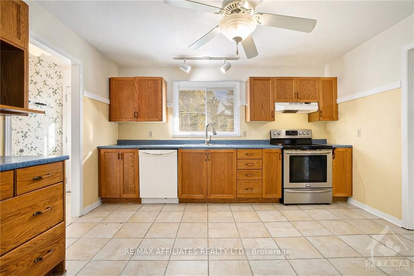$494,500
Available - For Sale
Listing ID: X9523942
4 OAKRIDGE Cres , Smiths Falls, K7A 5G6, Ontario
| Flooring: Hardwood, Looking for your next home in a quiet well-developed neighborhood, consider checking this one out. The main level includes the living room, dining room, kitchen, 4pc main bathroom, generous master bedroom with a 3-piece en-suite plus two added bedrooms. The lower level includes a large family room with a comfy gas stove, utility room with washer, dryer, furnace and hot water tank plus a convenient 2-piece powder room too. Easy access to the 2-car extended garage with workshop room, a 200 amp breaker panel, a naturel gas furnace c/w central air, a built in vacuum system, large back deck and landscaped yard. This is a solid home with an all-brick exterior, a wide paved drive plus various trees, shrubs and raised gardens to enjoy. With some personal touches, this is a family home you can be proud of. A great place to raise a family or just enjoy the area. Close to schools, shopping and Lower Reach Park., Flooring: Linoleum, Flooring: Carpet Wall To Wall |
| Price | $494,500 |
| Taxes: | $4952.00 |
| Address: | 4 OAKRIDGE Cres , Smiths Falls, K7A 5G6, Ontario |
| Directions/Cross Streets: | From downtown Smiths Falls follow Brockville St. south over the Rideau Canal and turn left onto Jasp |
| Rooms: | 11 |
| Rooms +: | 0 |
| Bedrooms: | 3 |
| Bedrooms +: | 0 |
| Kitchens: | 1 |
| Kitchens +: | 0 |
| Family Room: | Y |
| Basement: | Finished, Full |
| Property Type: | Detached |
| Style: | Other |
| Exterior: | Brick |
| Garage Type: | Attached |
| Pool: | None |
| Heat Source: | Gas |
| Heat Type: | Forced Air |
| Central Air Conditioning: | Central Air |
| Sewers: | Sewers |
| Water: | Municipal |
| Utilities-Gas: | Y |
$
%
Years
This calculator is for demonstration purposes only. Always consult a professional
financial advisor before making personal financial decisions.
| Although the information displayed is believed to be accurate, no warranties or representations are made of any kind. |
| RE/MAX AFFILIATES REALTY LTD. |
|
|

RAY NILI
Broker
Dir:
(416) 837 7576
Bus:
(905) 731 2000
Fax:
(905) 886 7557
| Virtual Tour | Book Showing | Email a Friend |
Jump To:
At a Glance:
| Type: | Freehold - Detached |
| Area: | Lanark |
| Municipality: | Smiths Falls |
| Neighbourhood: | 901 - Smiths Falls |
| Style: | Other |
| Tax: | $4,952 |
| Beds: | 3 |
| Baths: | 3 |
| Pool: | None |
Locatin Map:
Payment Calculator:
