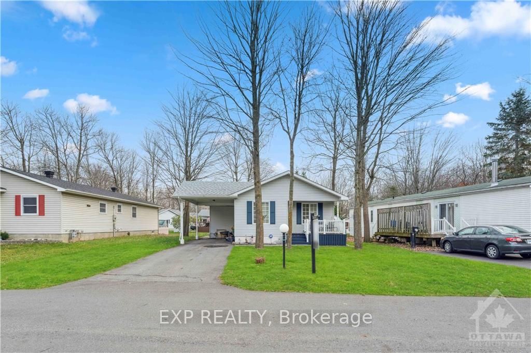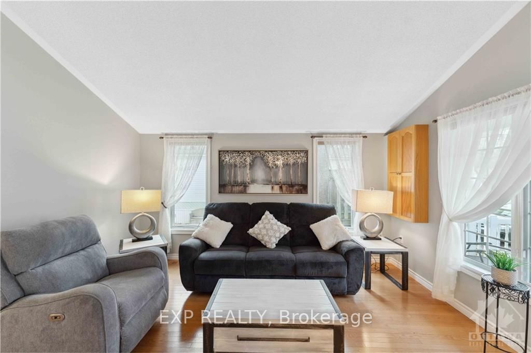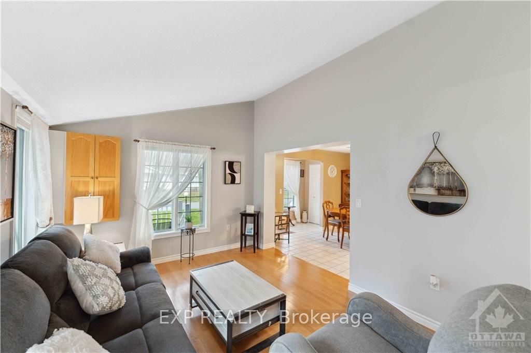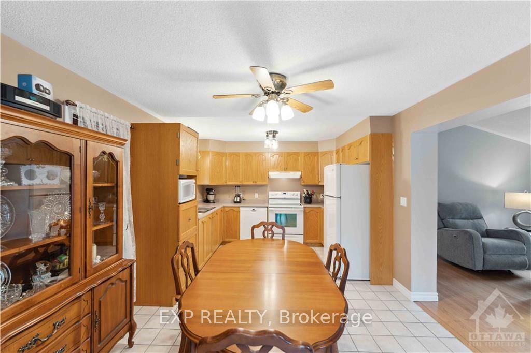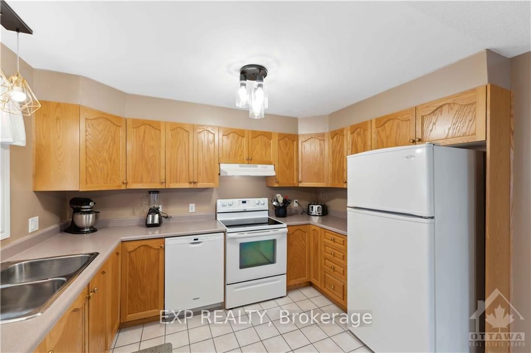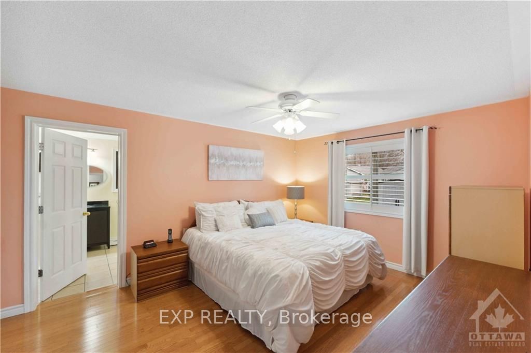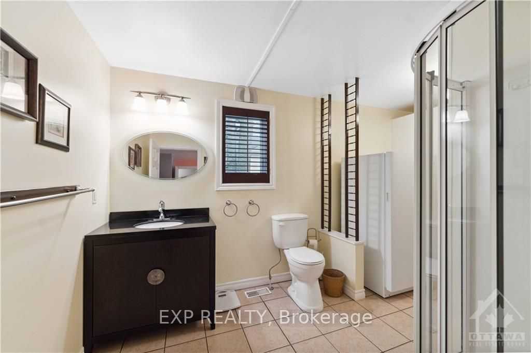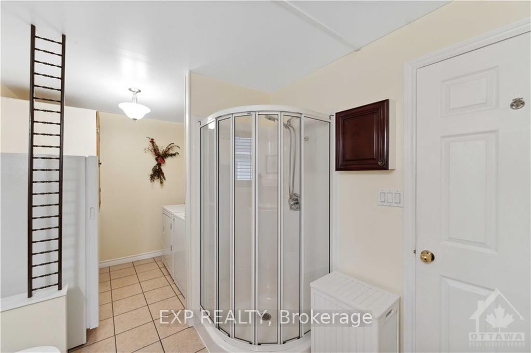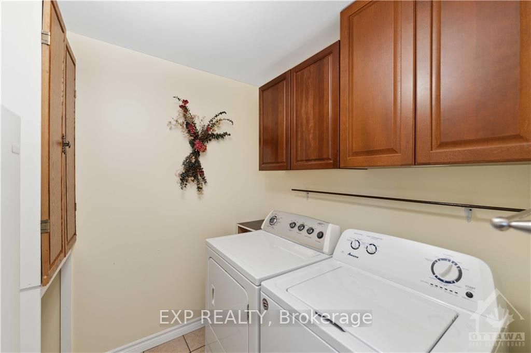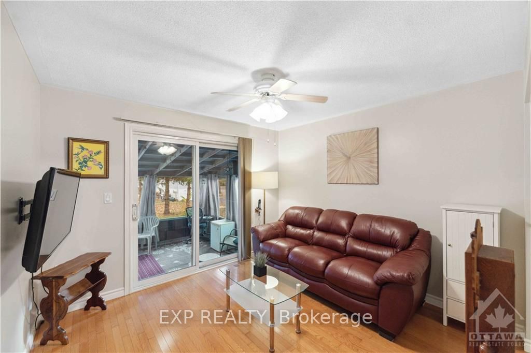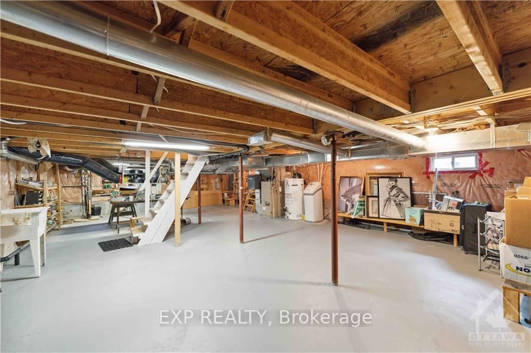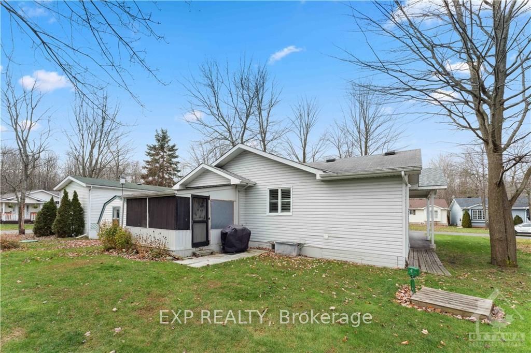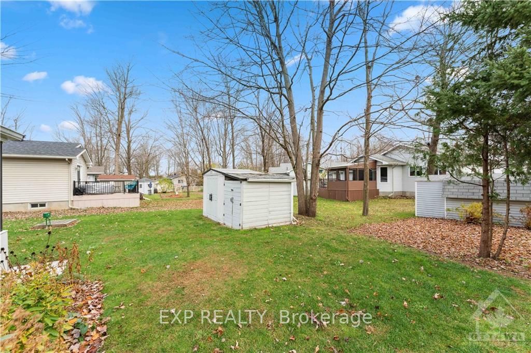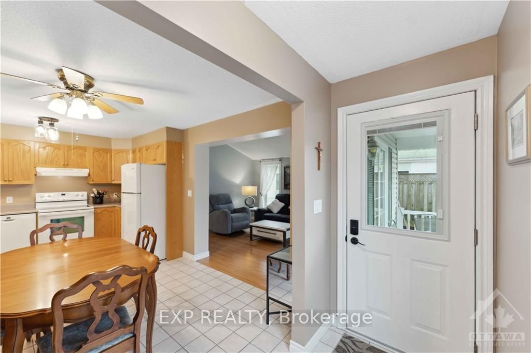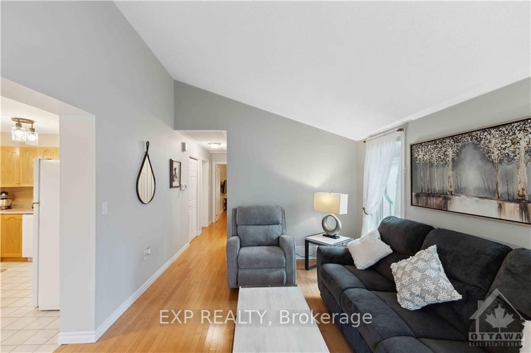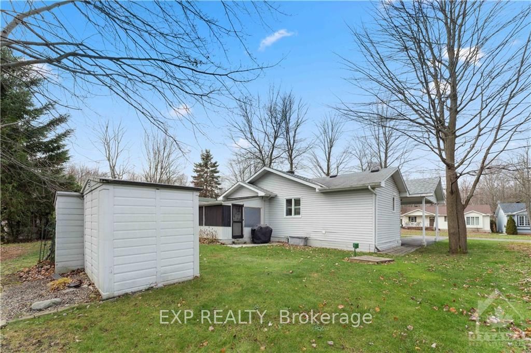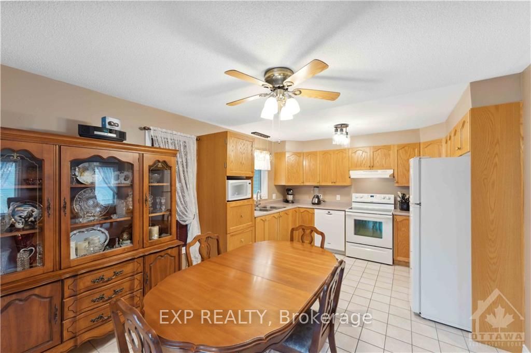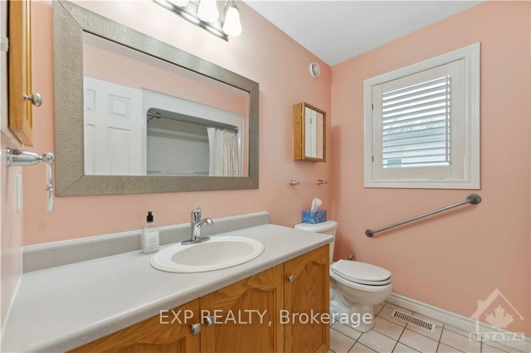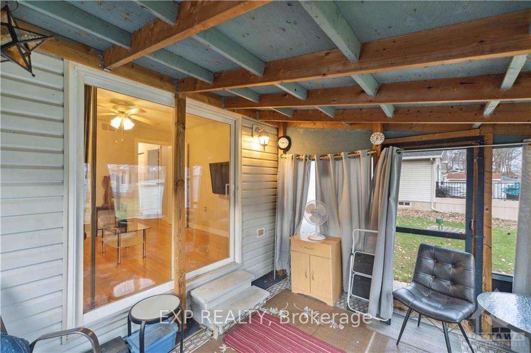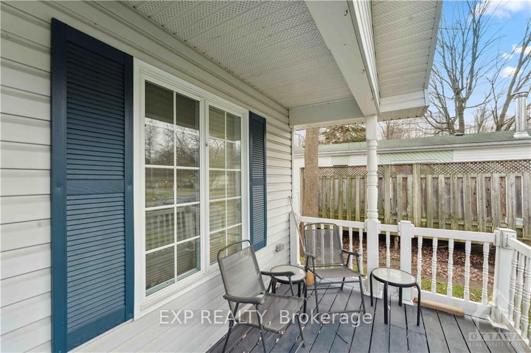$374,900
Available - For Sale
Listing ID: X10419715
1079 VISTA TARA , Greely - Metcalfe - Osgoode - Vernon and, K4P 1M5, Ontario
| Flooring: Tile, Bright, cozy bungalow in the family orientated community of Albion Sun Vista, managed by Parkbridge, offering a community center for activities and social gatherings. This 2-bed, 2-bath home, freshly painted in 2023, features a spacious kitchen with oak cabinets and stainless-steel dual sinks, a large living room with oak flooring and vaulted ceiling. The primary bedroom, extended during construction, has oak flooring, a large closet, main-floor laundry in the ensuite, and private access. The second bedroom includes oak floors, a closet, and a walkout to a screened, covered 3-season sunroom. Additional updates include a new roof in 2023. The property also includes a covered front porch and backyard storage shed. Monthly rental costs: land lease $625.00, taxes (site & home) $117.17, and water test $22.81, totaling $764.98/month and covering essential utilities and maintenance. Perfect for downsizers in a friendly, well-kept community., Flooring: Hardwood, Flooring: Ceramic |
| Price | $374,900 |
| Taxes: | $0.00 |
| Address: | 1079 VISTA TARA , Greely - Metcalfe - Osgoode - Vernon and, K4P 1M5, Ontario |
| Lot Size: | 46.52 x 99.70 (Feet) |
| Directions/Cross Streets: | Southeast corner of Mitch Owens and Stage Coach Road. Easiest access is to take the first left off o |
| Rooms: | 7 |
| Rooms +: | 0 |
| Bedrooms: | 2 |
| Bedrooms +: | 0 |
| Kitchens: | 1 |
| Kitchens +: | 0 |
| Family Room: | N |
| Basement: | Unfinished |
| Property Type: | Detached |
| Style: | Bungalow |
| Exterior: | Other, Vinyl Siding |
| Garage Type: | Other |
| Pool: | None |
| Property Features: | Golf |
| Common Elements Included: | Y |
| Fireplace/Stove: | N |
| Heat Source: | Gas |
| Heat Type: | Forced Air |
| Central Air Conditioning: | Central Air |
| Sewers: | Septic |
| Utilities-Gas: | Y |
$
%
Years
This calculator is for demonstration purposes only. Always consult a professional
financial advisor before making personal financial decisions.
| Although the information displayed is believed to be accurate, no warranties or representations are made of any kind. |
| EXP REALTY |
|
|

RAY NILI
Broker
Dir:
(416) 837 7576
Bus:
(905) 731 2000
Fax:
(905) 886 7557
| Virtual Tour | Book Showing | Email a Friend |
Jump To:
At a Glance:
| Type: | Freehold - Detached |
| Area: | Ottawa |
| Municipality: | Greely - Metcalfe - Osgoode - Vernon and |
| Neighbourhood: | 1601 - Greely |
| Style: | Bungalow |
| Lot Size: | 46.52 x 99.70(Feet) |
| Beds: | 2 |
| Baths: | 2 |
| Fireplace: | N |
| Pool: | None |
Locatin Map:
Payment Calculator:
