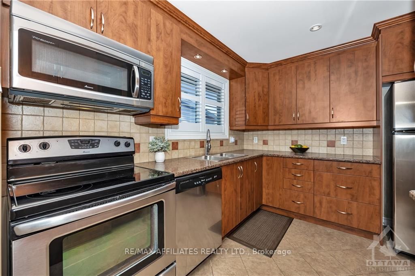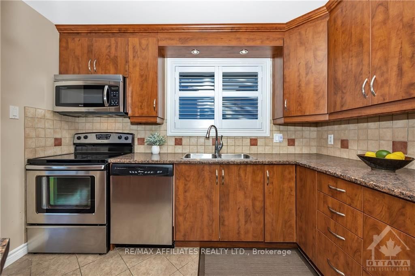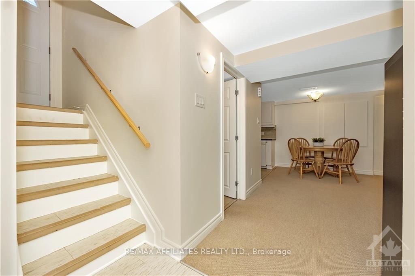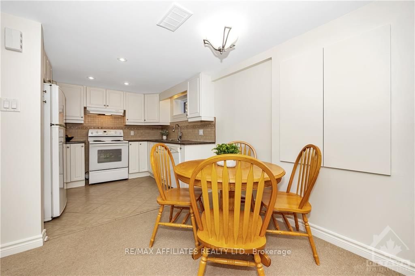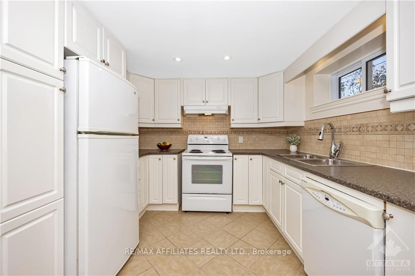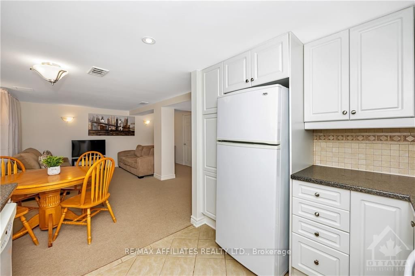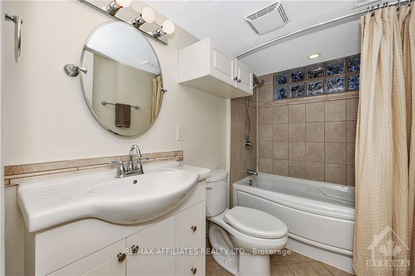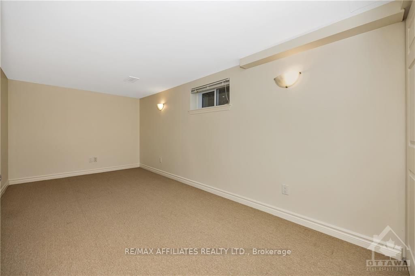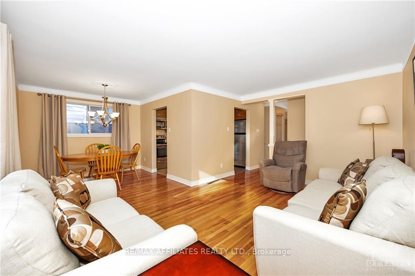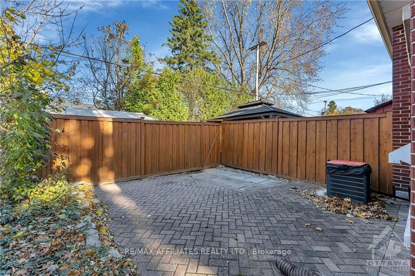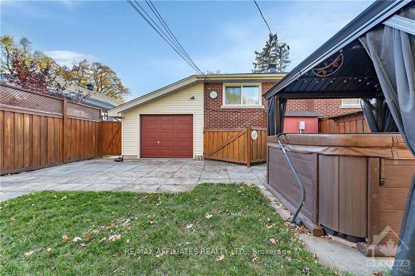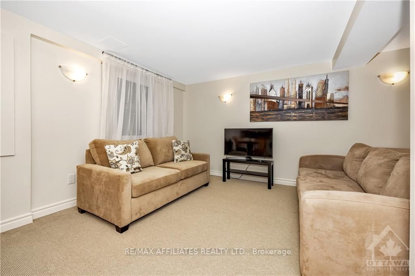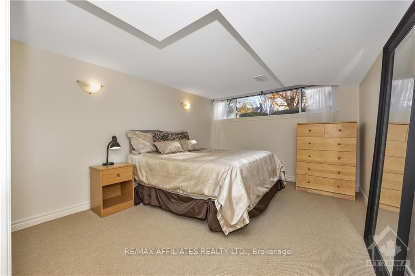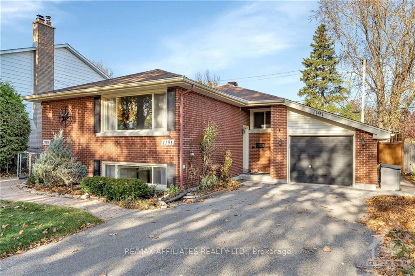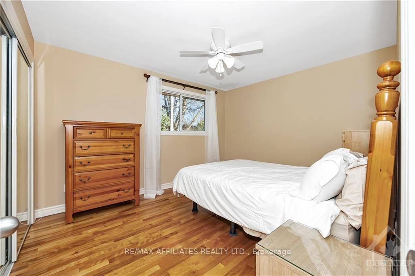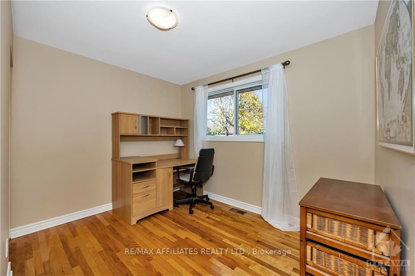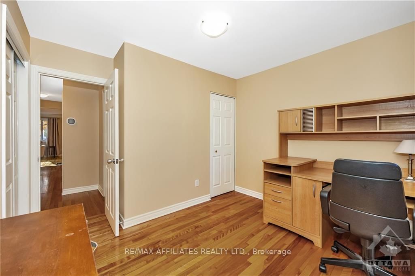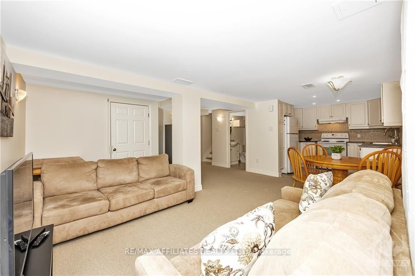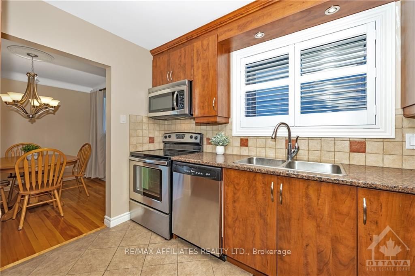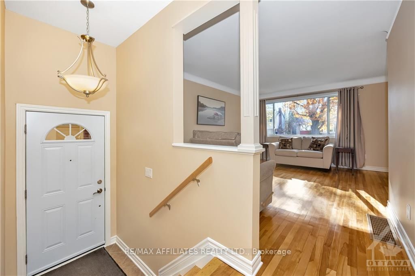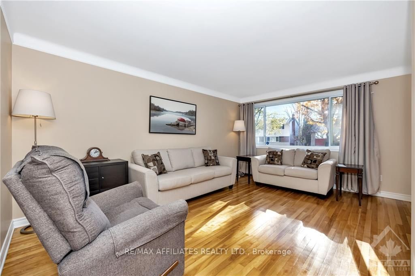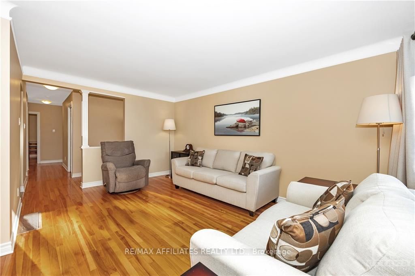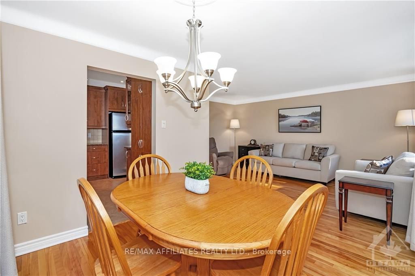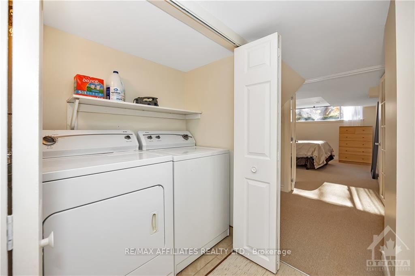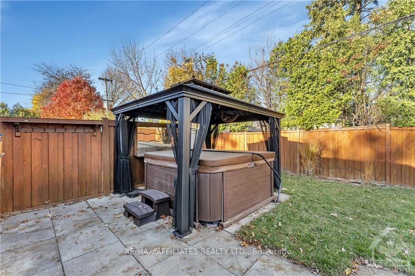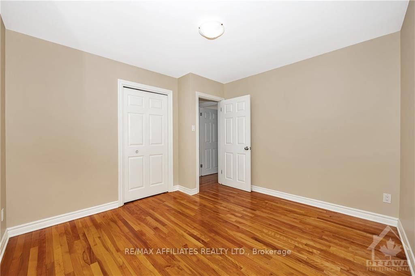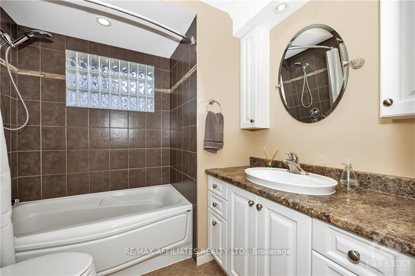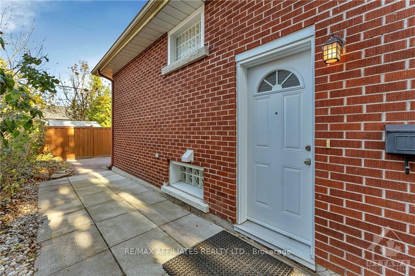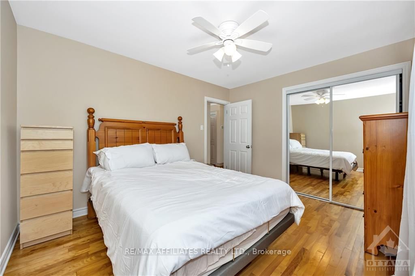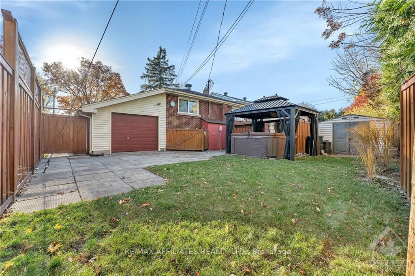$829,000
Available - For Sale
Listing ID: X10419560
1191 CASTLE HILL Cres , Belair Park - Copeland Park and Area, K2C 2B1, Ontario
| Flooring: Tile, Flooring: Hardwood, Don't miss this one! Beautifully maintained home perfect for multi-gen living or as an income property, featuring a legal Secondary Dwelling Unit that's move-in ready! The spacious 3-bed/1-bath main unit upstairs offers a comfortable living space with gleaming hardwood floors throughout and a modern kitchen with an abundance of rich cabinetry for storage. The 2-bed/1-bath basement SDU has its own private entrance, kitchen, and laundry, plus separate utilities (hydro meter and water heater), ideal for rental income or extended family. The fully-fenced backyard is equally impressive with private spaces for both units, a large storage shed, gazebo, and even a hot tub for relaxation or entertaining! Additional perks include a Generlink generator hookup, a large drive-through garage with rear yard access, and ample parking. Conveniently located near the 417, shopping, dining, and bike paths, this home offers a flexible lifestyle or a prime investment opportunity. Schedule a viewing today!, Flooring: Carpet Wall To Wall |
| Price | $829,000 |
| Taxes: | $4772.00 |
| Address: | 1191 CASTLE HILL Cres , Belair Park - Copeland Park and Area, K2C 2B1, Ontario |
| Lot Size: | 52.94 x 95.32 (Feet) |
| Directions/Cross Streets: | HIGHWAY 417 EXIT AT MAITLAND AVENUE AND HEAD SOUTH ON MAITLAND. TAKE SECOND LEFT ONTO GLENMOUNT AVEN |
| Rooms: | 7 |
| Rooms +: | 6 |
| Bedrooms: | 3 |
| Bedrooms +: | 2 |
| Kitchens: | 1 |
| Kitchens +: | 1 |
| Family Room: | N |
| Basement: | Finished, Full |
| Property Type: | Detached |
| Style: | Bungalow |
| Exterior: | Brick |
| Garage Type: | Attached |
| Pool: | None |
| Other Structures: | Aux Residences |
| Property Features: | Fenced Yard, Park, Public Transit, Wooded/Treed |
| Heat Source: | Gas |
| Heat Type: | Forced Air |
| Central Air Conditioning: | Central Air |
| Sewers: | Sewers |
| Water: | Municipal |
| Utilities-Gas: | Y |
$
%
Years
This calculator is for demonstration purposes only. Always consult a professional
financial advisor before making personal financial decisions.
| Although the information displayed is believed to be accurate, no warranties or representations are made of any kind. |
| RE/MAX AFFILIATES REALTY LTD. |
|
|

RAY NILI
Broker
Dir:
(416) 837 7576
Bus:
(905) 731 2000
Fax:
(905) 886 7557
| Virtual Tour | Book Showing | Email a Friend |
Jump To:
At a Glance:
| Type: | Freehold - Detached |
| Area: | Ottawa |
| Municipality: | Belair Park - Copeland Park and Area |
| Neighbourhood: | 5405 - Copeland Park |
| Style: | Bungalow |
| Lot Size: | 52.94 x 95.32(Feet) |
| Tax: | $4,772 |
| Beds: | 3+2 |
| Baths: | 2 |
| Pool: | None |
Locatin Map:
Payment Calculator:
