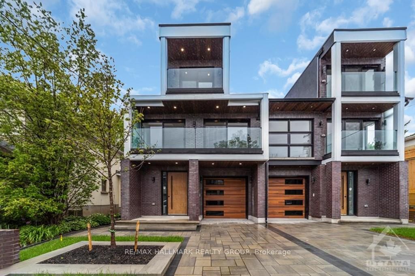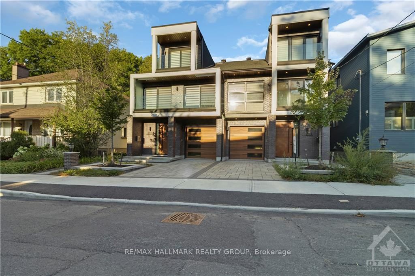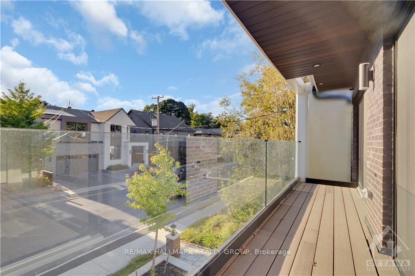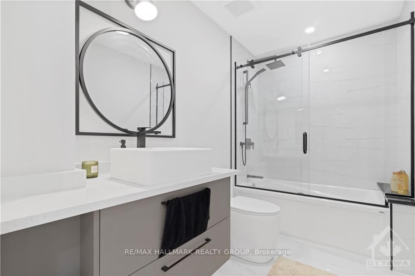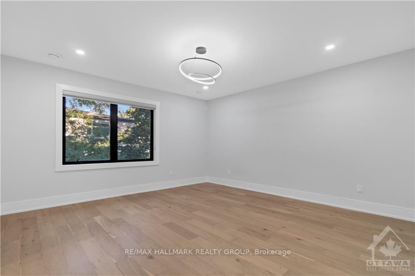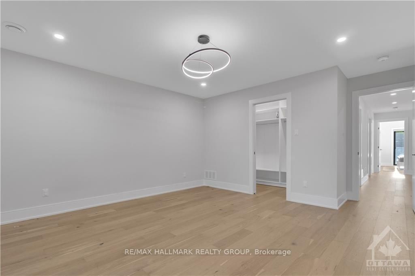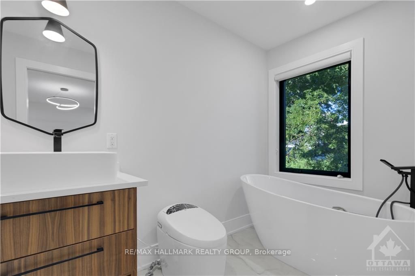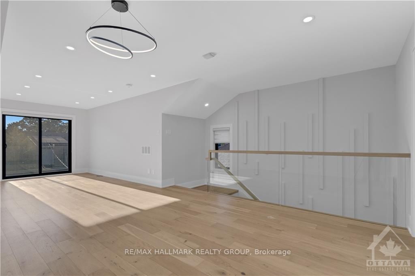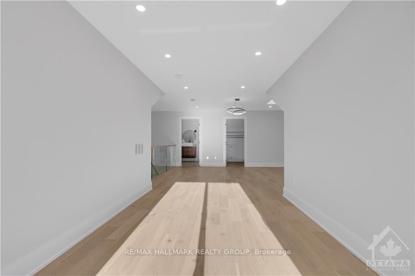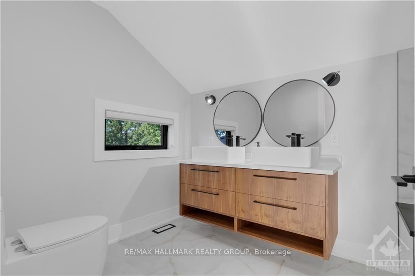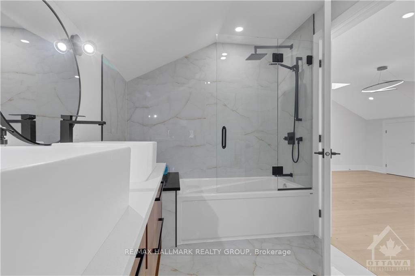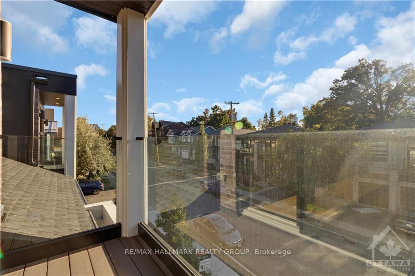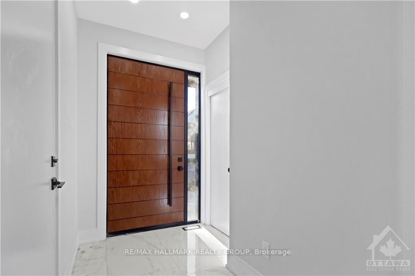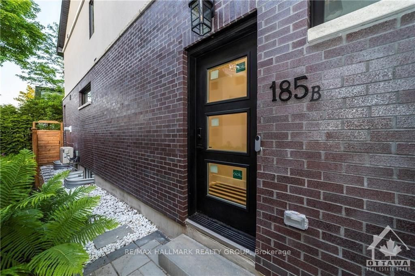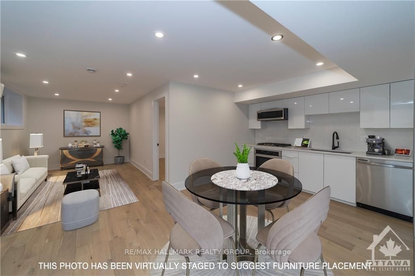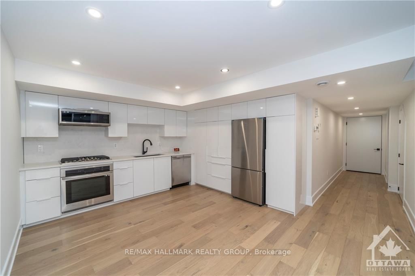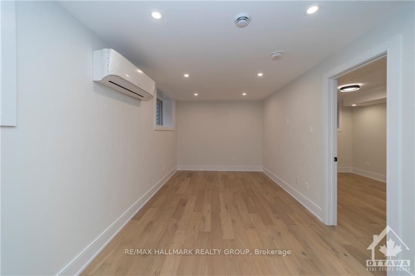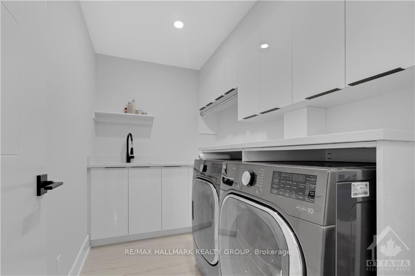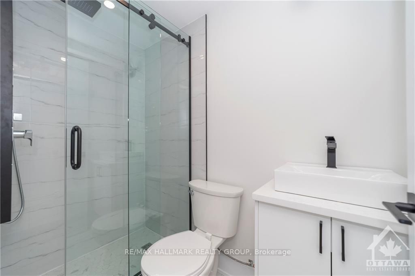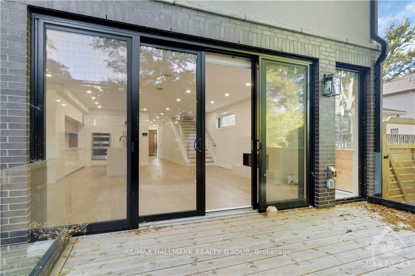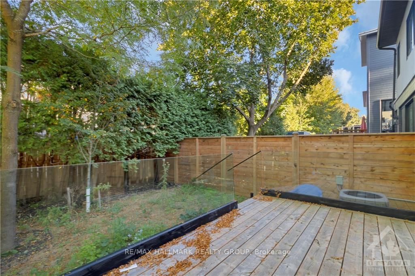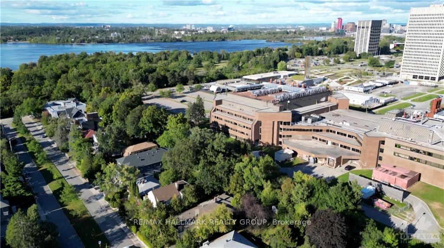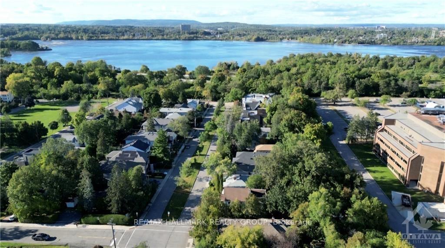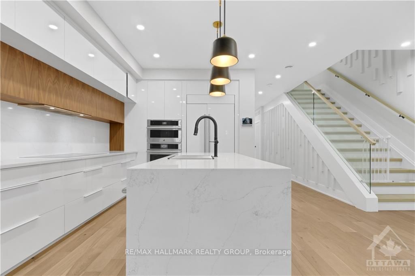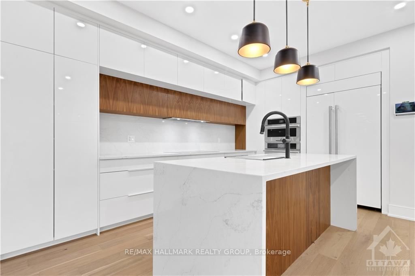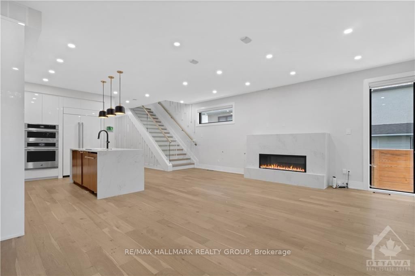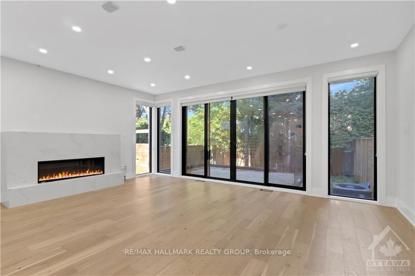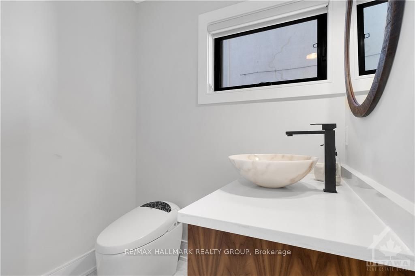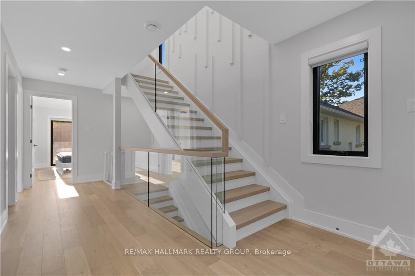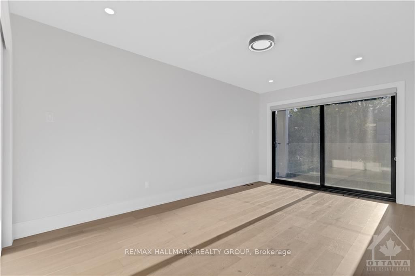$1,950,000
Available - For Sale
Listing ID: X9522973
185 CARLETON Ave , Tunneys Pasture and Ottawa West, K1Y 0J5, Ontario
| Flooring: Tile, ULTIMATE LUXURY RESIDENCE in the prestigious Champlain Park, where elegance meets modern comfort. This exceptional property features a main floor with 4+1 spacious bed, and 5 bath, offering both style and functionality. In addition to the main home, W/separate second dwelling with its own full/bed, family room, full/bath, and a sprt wash/dryer perfect for guests/rental unit to generate additional income. (SDU) Inside, the custm-built kitchen with high-end APP, and sleek finishes opens into sun-filled living spaces with floor to ceiling windows and ambient pod lights thrght. third-floor master suite offers a prvt loft, a spa-like ensuite, access to one of 2 blcn ideal for enjoying ur morning coffee.No detail has been overlooked, with custom lightgs and impeccable finishes. This home is a rare opportunity to experience sophisticated, luxurious living in one of most desirable locations. Srrding by a mature urban forest, step to trendy Westboro/Wngton Villg, bustling ,rest, shops/cafes., Flooring: Hardwood |
| Price | $1,950,000 |
| Taxes: | $12300.00 |
| Address: | 185 CARLETON Ave , Tunneys Pasture and Ottawa West, K1Y 0J5, Ontario |
| Lot Size: | 25.03 x 100.00 (Feet) |
| Directions/Cross Streets: | Parkdale Ave to west on Scott Street to Carleton Avenue. |
| Rooms: | 14 |
| Rooms +: | 0 |
| Bedrooms: | 5 |
| Bedrooms +: | 0 |
| Kitchens: | 1 |
| Kitchens +: | 0 |
| Family Room: | N |
| Basement: | Finished, Full |
| Property Type: | Semi-Detached |
| Style: | 3-Storey |
| Exterior: | Brick |
| Garage Type: | Attached |
| Pool: | None |
| Property Features: | Public Trans |
| Heat Source: | Gas |
| Heat Type: | Forced Air |
| Central Air Conditioning: | Central Air |
| Sewers: | Sewers |
| Water: | Municipal |
| Utilities-Gas: | Y |
$
%
Years
This calculator is for demonstration purposes only. Always consult a professional
financial advisor before making personal financial decisions.
| Although the information displayed is believed to be accurate, no warranties or representations are made of any kind. |
| RE/MAX HALLMARK REALTY GROUP |
|
|

RAY NILI
Broker
Dir:
(416) 837 7576
Bus:
(905) 731 2000
Fax:
(905) 886 7557
| Virtual Tour | Book Showing | Email a Friend |
Jump To:
At a Glance:
| Type: | Freehold - Semi-Detached |
| Area: | Ottawa |
| Municipality: | Tunneys Pasture and Ottawa West |
| Neighbourhood: | 4301 - Ottawa West/Tunneys Pasture |
| Style: | 3-Storey |
| Lot Size: | 25.03 x 100.00(Feet) |
| Tax: | $12,300 |
| Beds: | 5 |
| Baths: | 5 |
| Pool: | None |
Locatin Map:
Payment Calculator:
