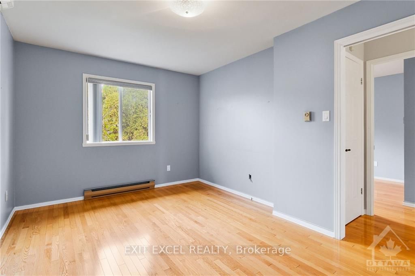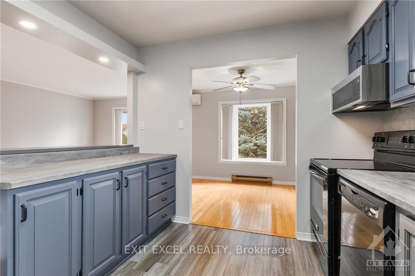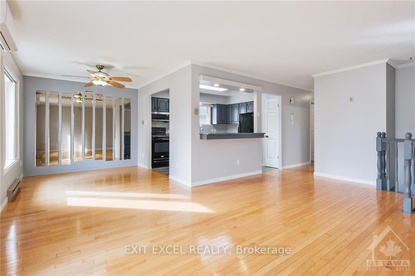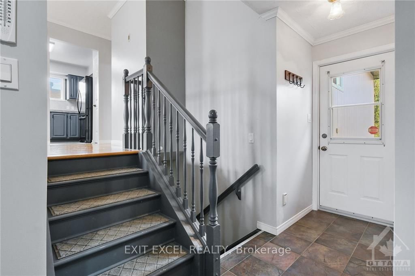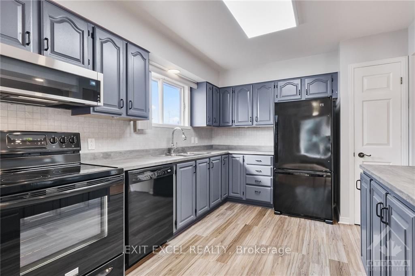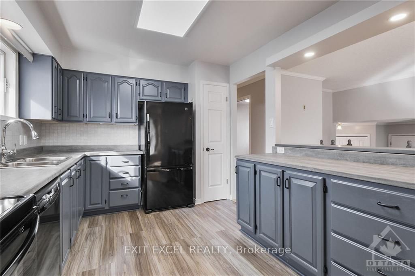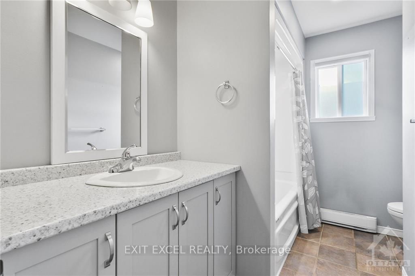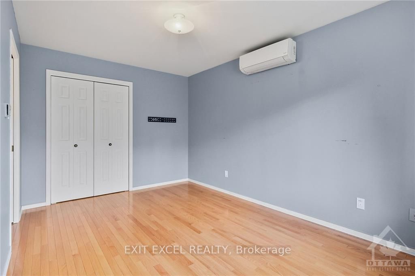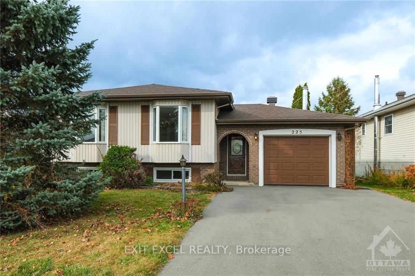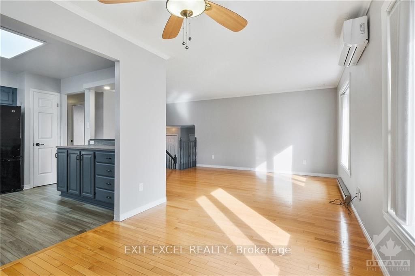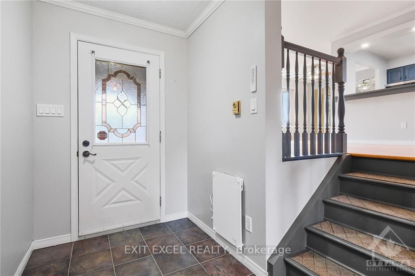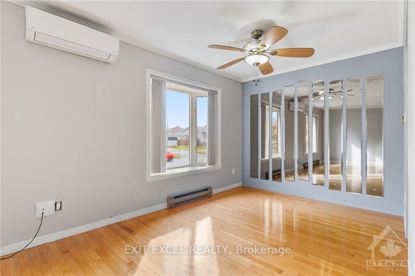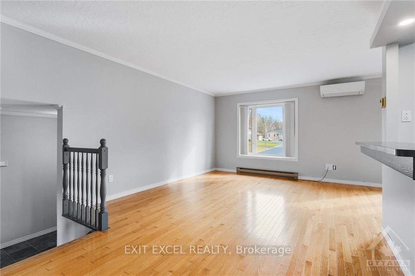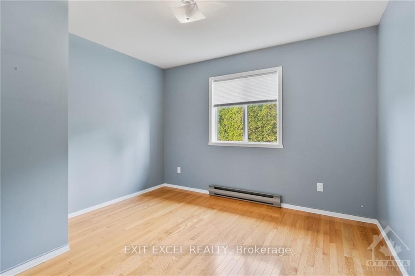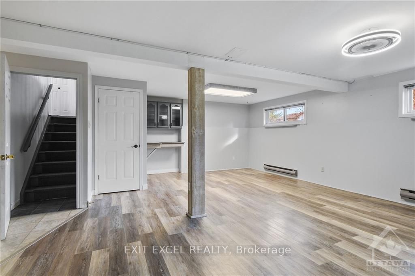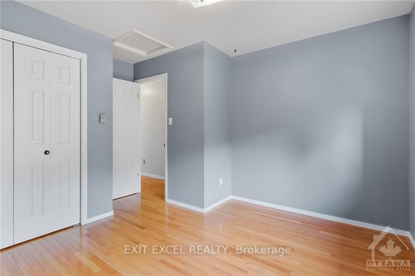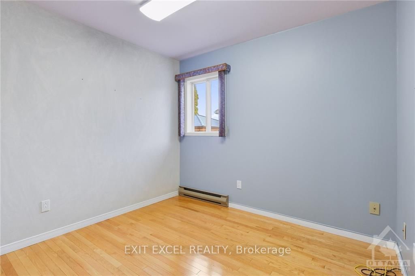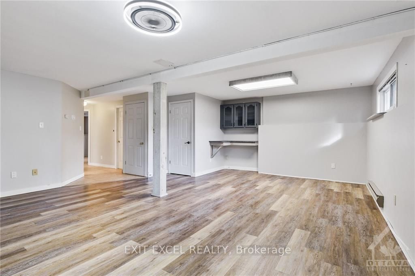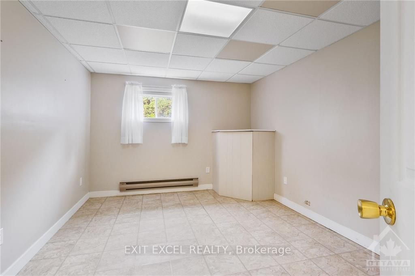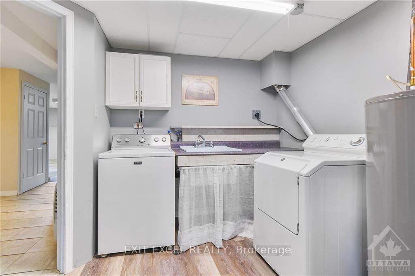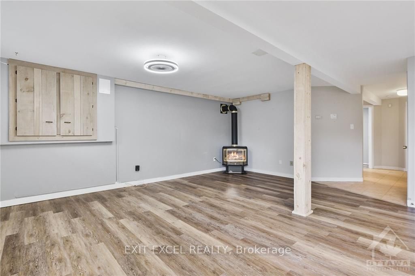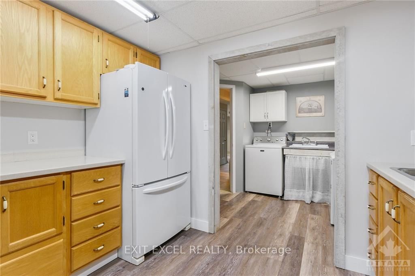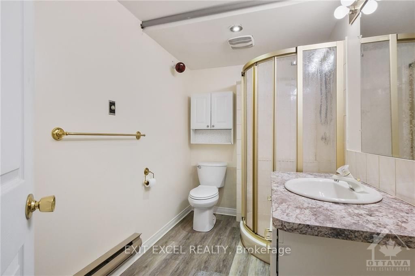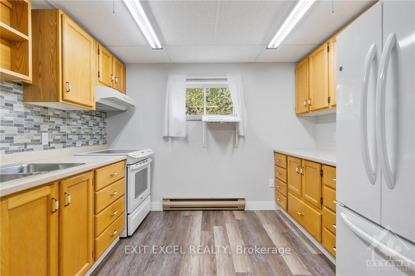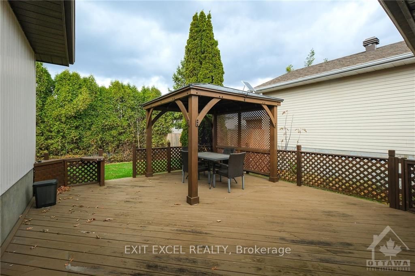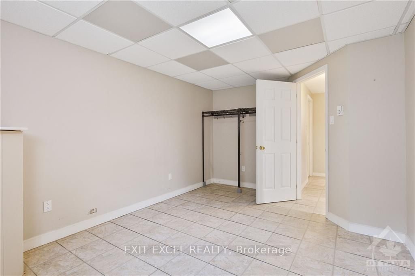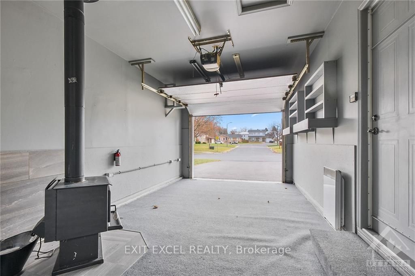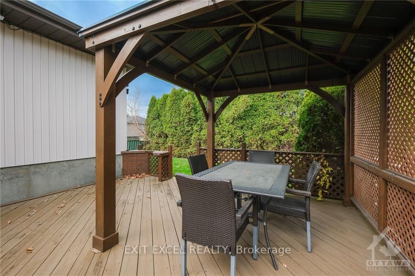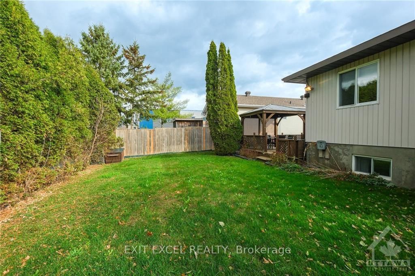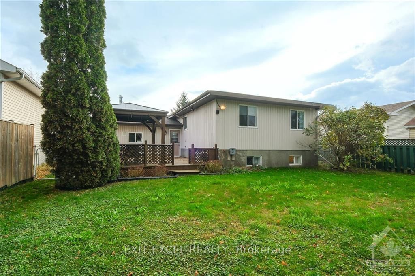$499,900
Available - For Sale
Listing ID: X10419618
225 TWELFTH St East , Cornwall, K6H 6T1, Ontario
| Welcome to 225 Twelfth St. East, a stunning family home featuring an in-law suite in Cornwall! This well-maintained residence boasts an open concept main floor with elegant hardwood flooring and a spacious kitchen with abundant storage. A large foyer provides convenient access to the 1 car garage and a fully fenced backyard oasis, complete with cedar hedges, large deck, and gazebo perfect for entertaining and relaxation. This property is ideal for families or those seeking multi-generational living, with a full in-law suite that includes a kitchen, family room with a cozy gas stove, bedroom, and full bathroom offering potential rental income or a private space for relatives. The main floor includes three bedrooms and an updated main bath for added comfort. Enjoy efficient heating and cooling year-round with a ductless electric heat pump. Located in a welcoming neighborhood, this home is a must-visit! Schedule your showing today!, Flooring: Hardwood, Flooring: Ceramic, Flooring: Laminate |
| Price | $499,900 |
| Taxes: | $3685.00 |
| Address: | 225 TWELFTH St East , Cornwall, K6H 6T1, Ontario |
| Lot Size: | 50.54 x 101.71 (Feet) |
| Directions/Cross Streets: | FROM SYDNEY ST TURN RIGHT {EAST} ON TWELFTH ST EAST |
| Rooms: | 7 |
| Rooms +: | 6 |
| Bedrooms: | 3 |
| Bedrooms +: | 1 |
| Kitchens: | 1 |
| Kitchens +: | 1 |
| Family Room: | Y |
| Basement: | Finished, Full |
| Property Type: | Detached |
| Style: | Bungalow |
| Exterior: | Brick, Vinyl Siding |
| Garage Type: | Public |
| Pool: | None |
| Property Features: | Fenced Yard, Public Transit |
| Fireplace/Stove: | Y |
| Heat Source: | Electric |
| Heat Type: | Heat Pump |
| Central Air Conditioning: | Other |
| Sewers: | Sewers |
| Water: | Municipal |
$
%
Years
This calculator is for demonstration purposes only. Always consult a professional
financial advisor before making personal financial decisions.
| Although the information displayed is believed to be accurate, no warranties or representations are made of any kind. |
| EXIT EXCEL REALTY |
|
|

RAY NILI
Broker
Dir:
(416) 837 7576
Bus:
(905) 731 2000
Fax:
(905) 886 7557
| Virtual Tour | Book Showing | Email a Friend |
Jump To:
At a Glance:
| Type: | Freehold - Detached |
| Area: | Stormont, Dundas and Glengarry |
| Municipality: | Cornwall |
| Neighbourhood: | 717 - Cornwall |
| Style: | Bungalow |
| Lot Size: | 50.54 x 101.71(Feet) |
| Tax: | $3,685 |
| Beds: | 3+1 |
| Baths: | 2 |
| Fireplace: | Y |
| Pool: | None |
Locatin Map:
Payment Calculator:
