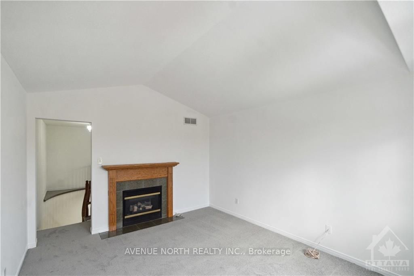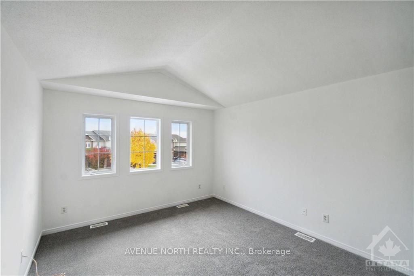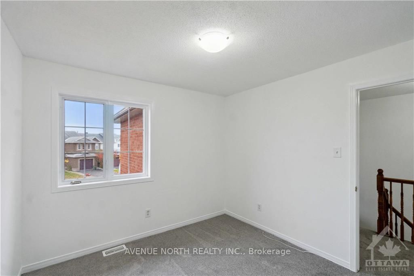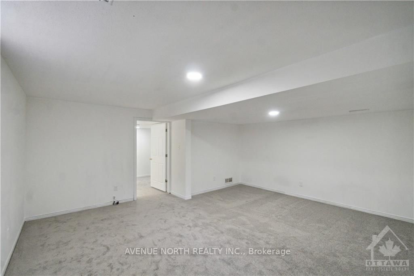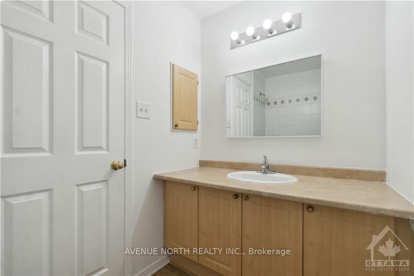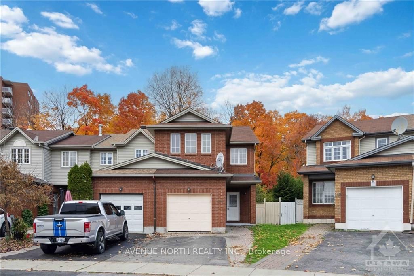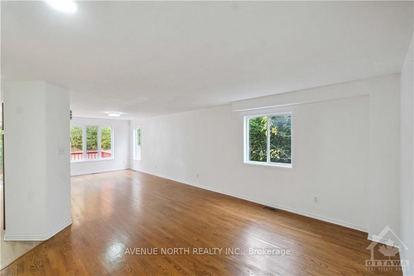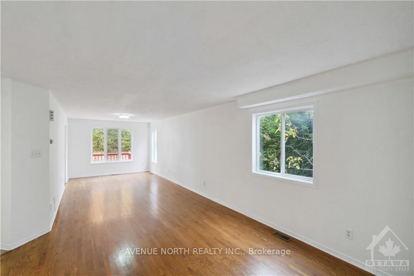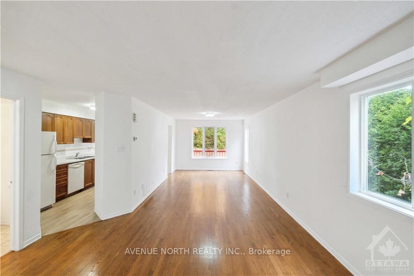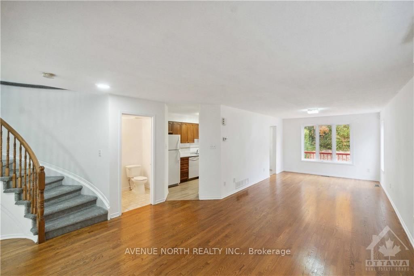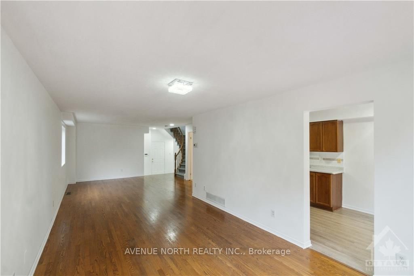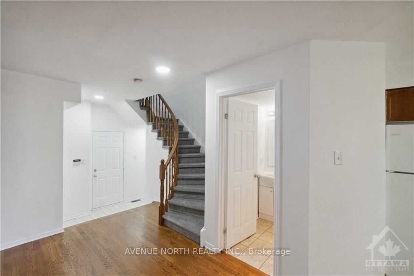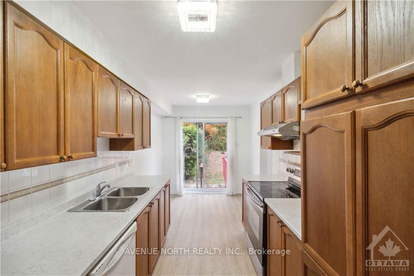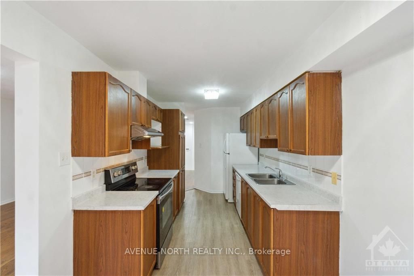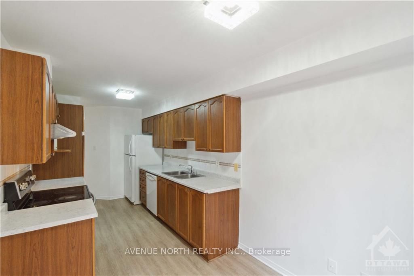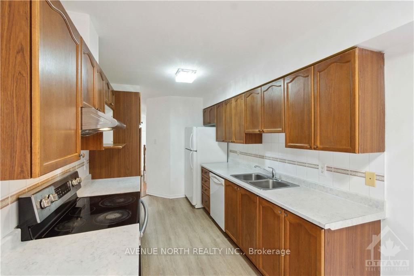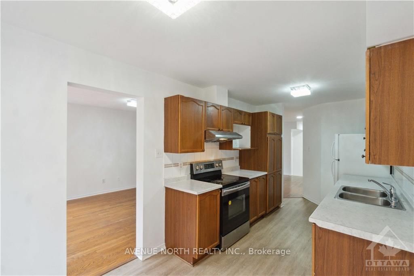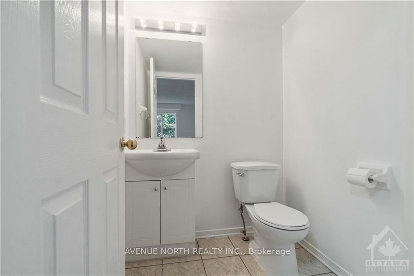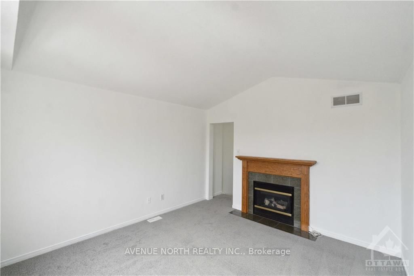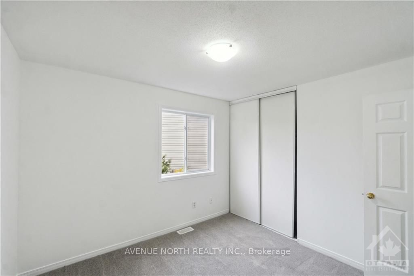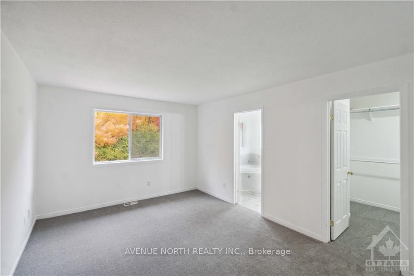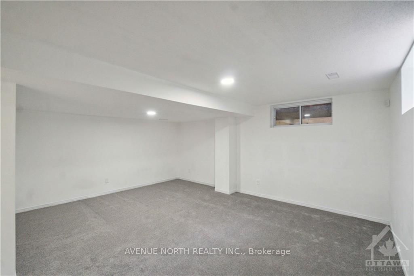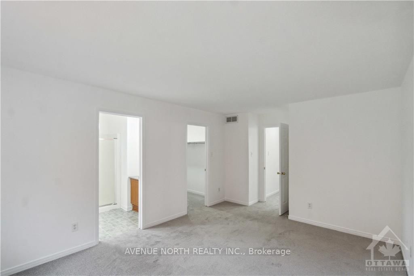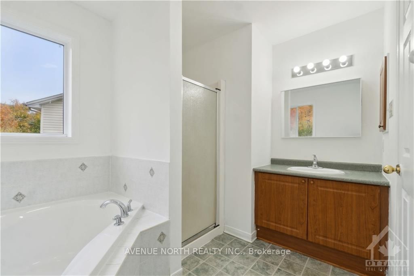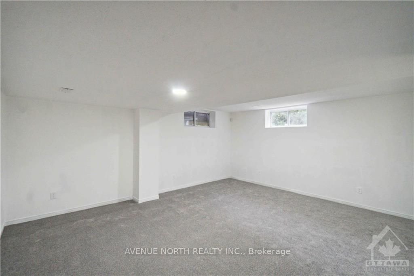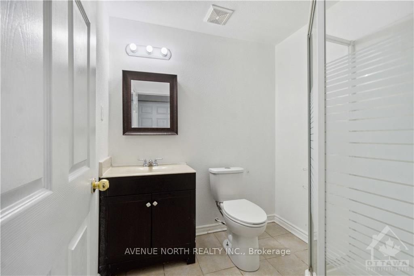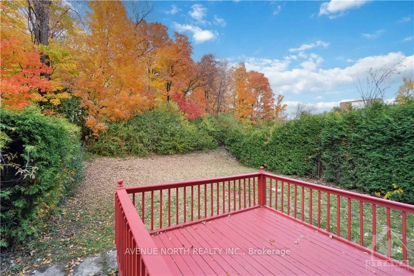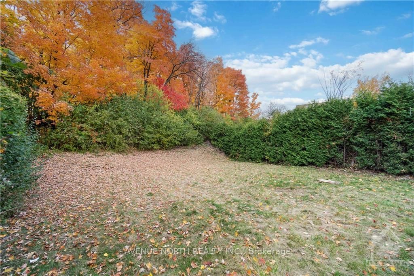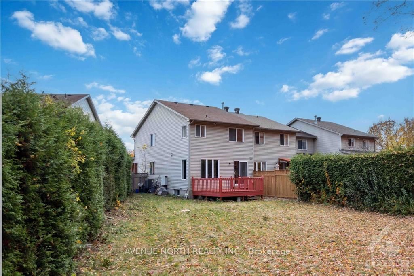$699,000
Available - For Sale
Listing ID: X9768585
144 CARWOOD Circ , Overbook - Castleheights and Area, K1K 4V3, Ontario
| Flooring: Tile, Flooring: Hardwood, Welcome to 144 Carwood Circle! Proud original ownership, end unit townhouse on a pie shape lot with no rear neighbours. Nestled in an ideal location just minutes from downtown Ottawa.This spacious 3-bedroom home is close to shopping, restaurants, and the scenic trails of the Aviation Parkway. Featuring real hardwood floors throughout the main, it offers bright, generously sized living and dining areas, plus a convenient powder room by the entryway. The large kitchen boasts ample cabinetry, storage, and stainless steel appliances, while oversized windows flood the main level with natural light. Upstairs, the primary bedroom includes large closet and a luxurious 4-piece bathroom with a soaker tub and separate shower. Bedrooms 2 and 3 are well-sized, offering plenty of room for family or guests. This home combines comfort, space, and unbeatable convenience don't miss your opportunity to make it yours!, Flooring: Carpet Wall To Wall |
| Price | $699,000 |
| Taxes: | $4345.00 |
| Address: | 144 CARWOOD Circ , Overbook - Castleheights and Area, K1K 4V3, Ontario |
| Lot Size: | 12.07 x 181.96 (Feet) |
| Directions/Cross Streets: | Aviation Parkway North to Montreal Road East, turn right onto Den Hagg Dr. and left onto Carwood Cir |
| Rooms: | 10 |
| Rooms +: | 3 |
| Bedrooms: | 3 |
| Bedrooms +: | 0 |
| Kitchens: | 1 |
| Kitchens +: | 0 |
| Family Room: | Y |
| Basement: | Finished, Full |
| Property Type: | Att/Row/Twnhouse |
| Style: | 2-Storey |
| Exterior: | Brick, Vinyl Siding |
| Garage Type: | Attached |
| Pool: | None |
| Property Features: | Public Trans |
| Fireplace/Stove: | Y |
| Heat Source: | Gas |
| Heat Type: | Forced Air |
| Central Air Conditioning: | Central Air |
| Sewers: | Sewers |
| Water: | Municipal |
| Utilities-Gas: | Y |
$
%
Years
This calculator is for demonstration purposes only. Always consult a professional
financial advisor before making personal financial decisions.
| Although the information displayed is believed to be accurate, no warranties or representations are made of any kind. |
| AVENUE NORTH REALTY INC. |
|
|

RAY NILI
Broker
Dir:
(416) 837 7576
Bus:
(905) 731 2000
Fax:
(905) 886 7557
| Book Showing | Email a Friend |
Jump To:
At a Glance:
| Type: | Freehold - Att/Row/Twnhouse |
| Area: | Ottawa |
| Municipality: | Overbook - Castleheights and Area |
| Neighbourhood: | 3505 - Carson Meadows |
| Style: | 2-Storey |
| Lot Size: | 12.07 x 181.96(Feet) |
| Tax: | $4,345 |
| Beds: | 3 |
| Baths: | 4 |
| Fireplace: | Y |
| Pool: | None |
Locatin Map:
Payment Calculator:
