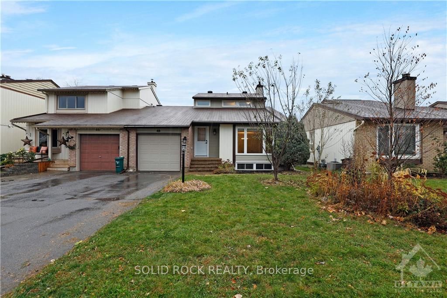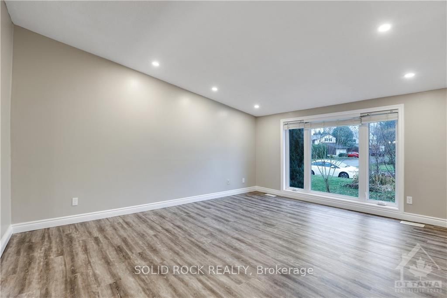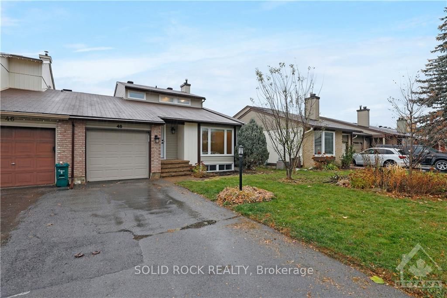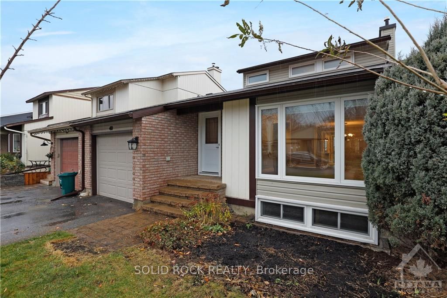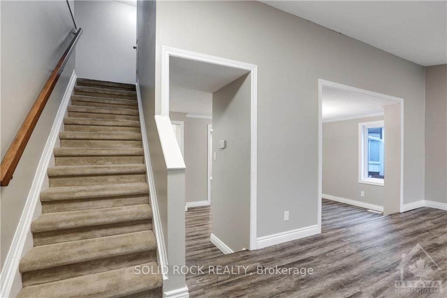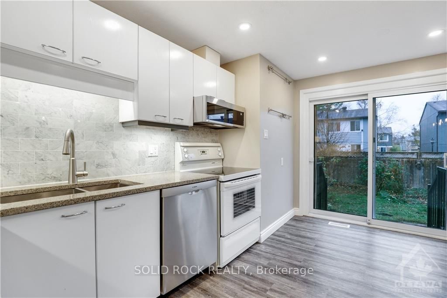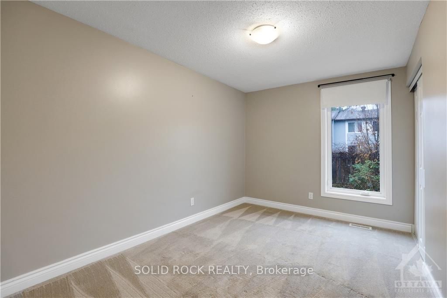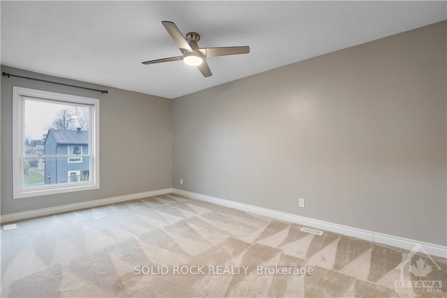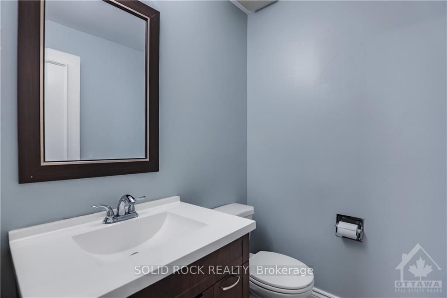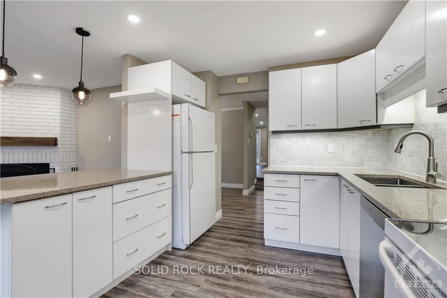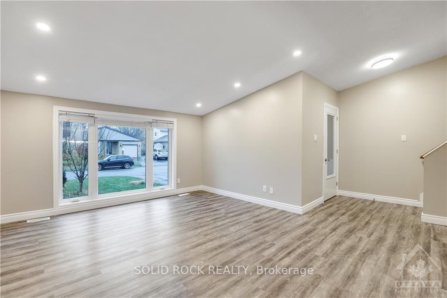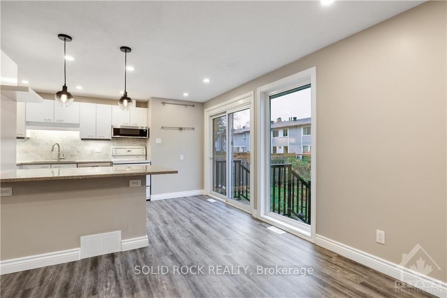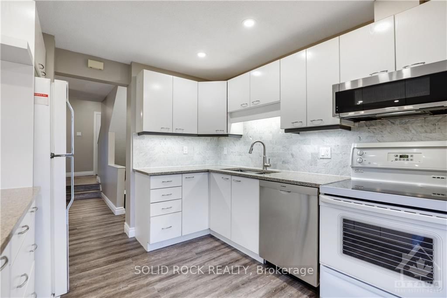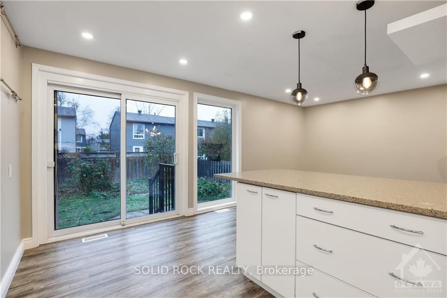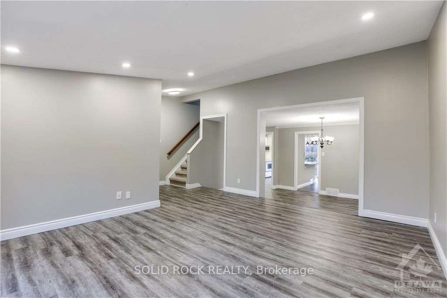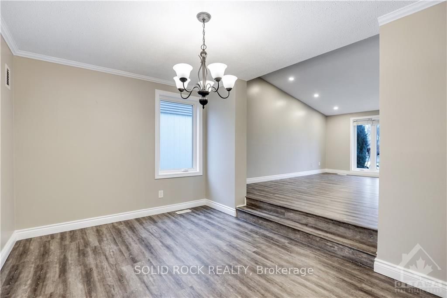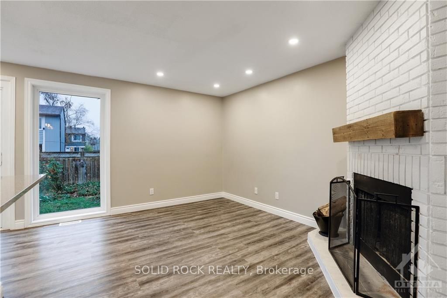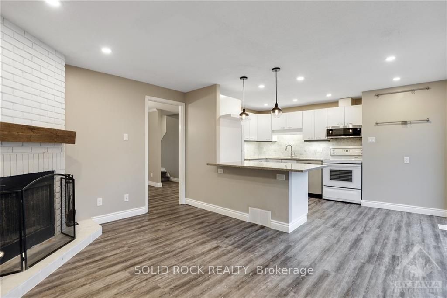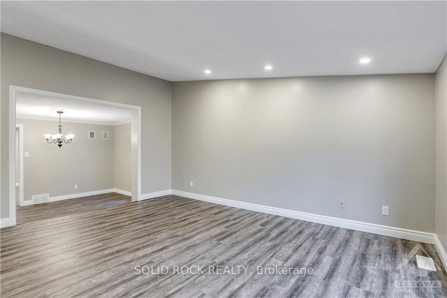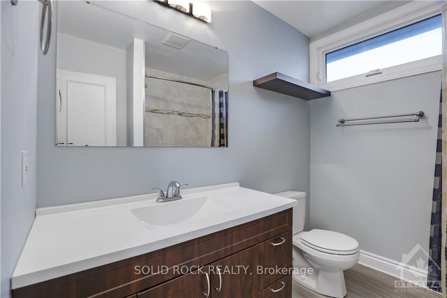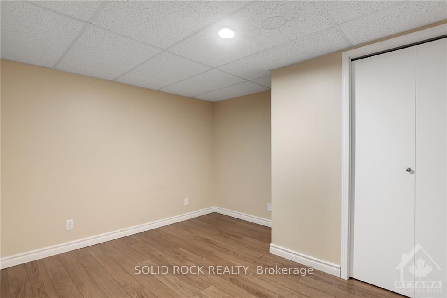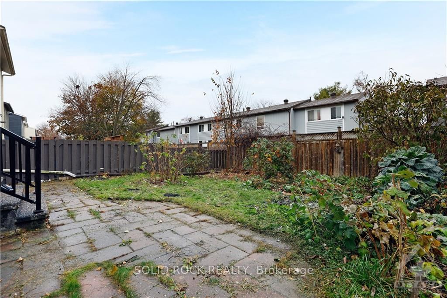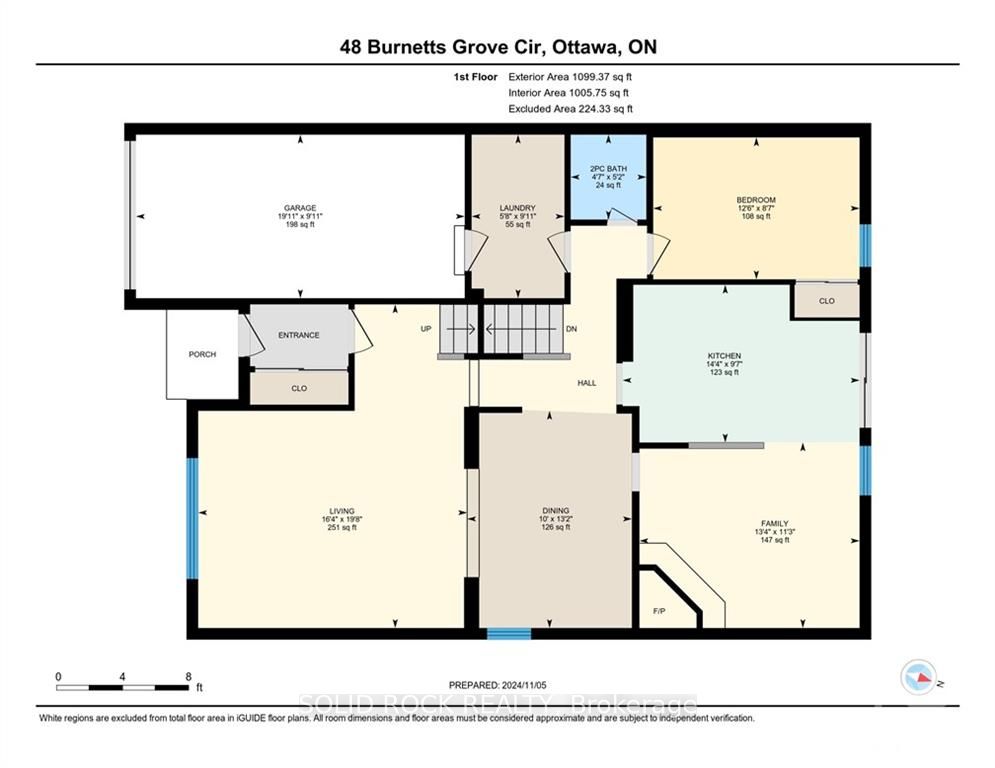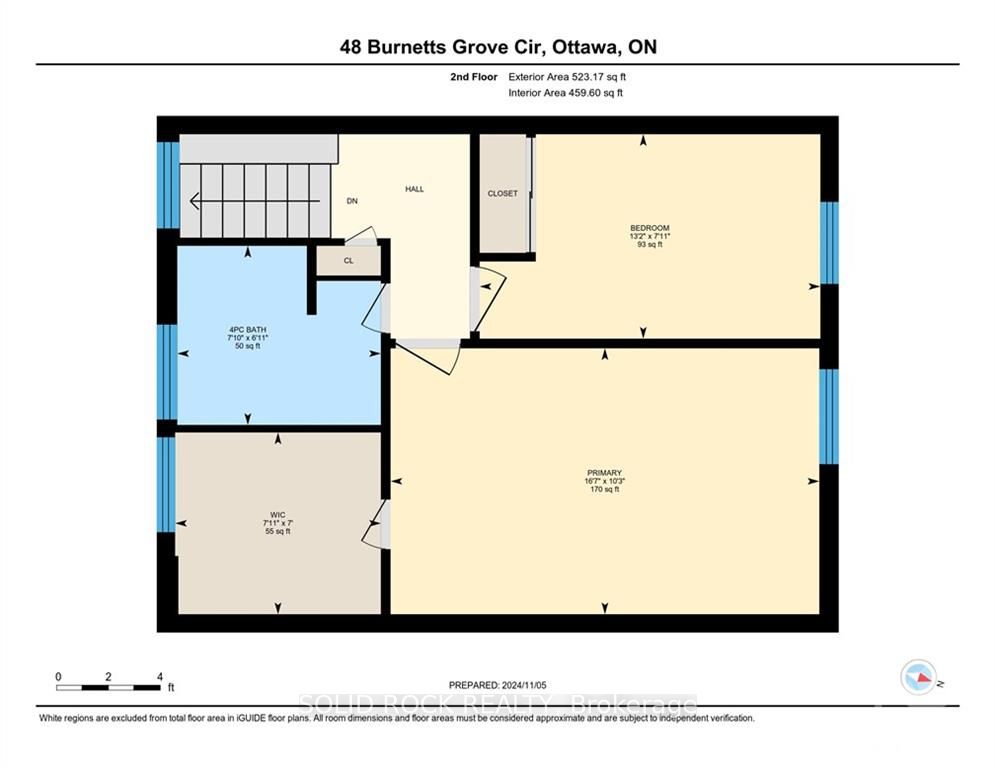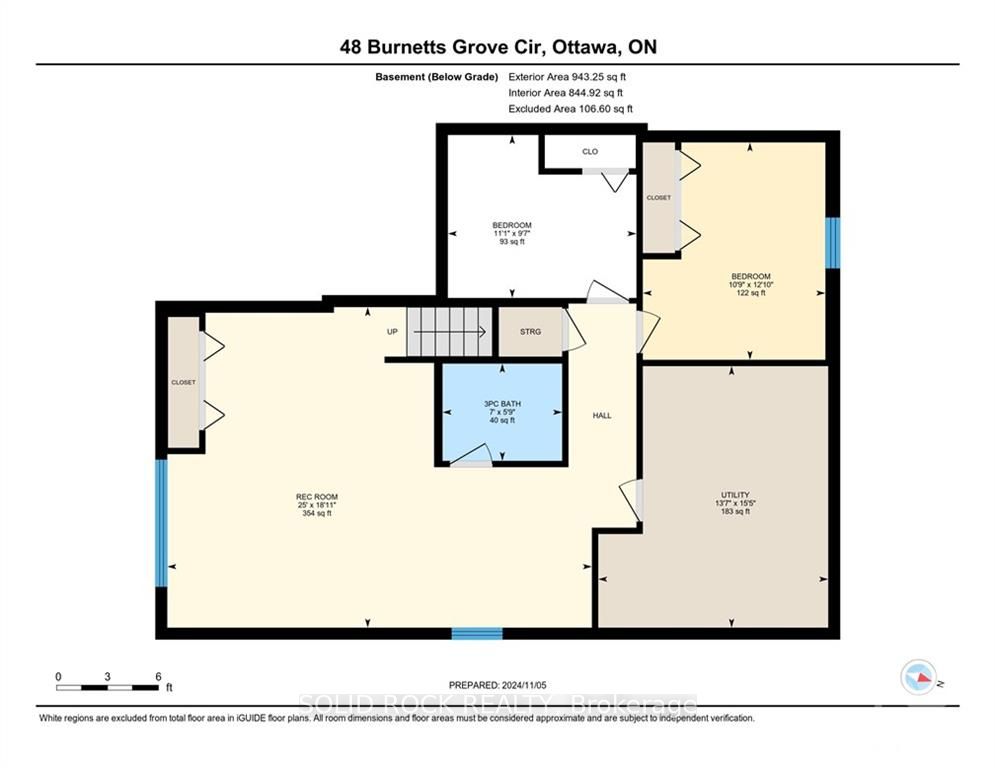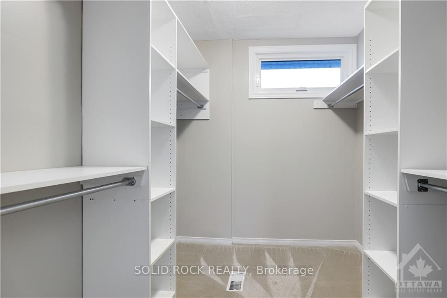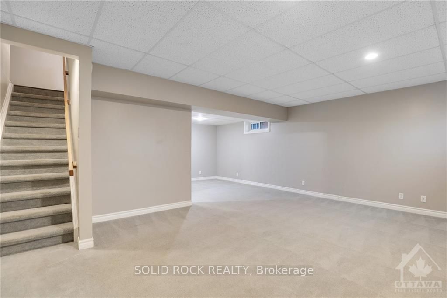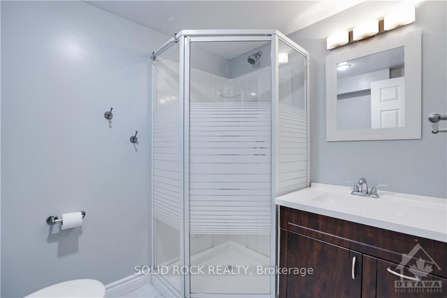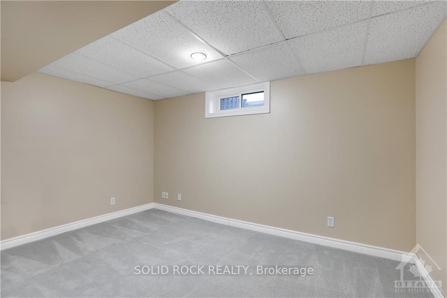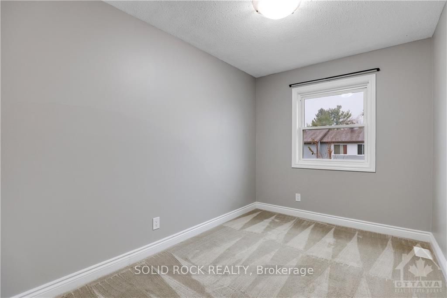$599,900
Available - For Sale
Listing ID: X10419657
48 BURNETTS GROVE Circ , Barrhaven, K2J 1N6, Ontario
| OPEN HOUSE Sunday, November 10, 2-4. Discover this charming semi-detached home in Barrhaven West, designed with family-friendly features throughout! The main floor offers a bright living room with cathedral ceilings and a cozy family room centered around a wood-burning fireplace. The open eat-in kitchen shines with granite counters, a stylish backsplash, and patio doors to the private backyard including a berry patch. Main-floor bedroom adds flexible space for guests or family. Upstairs, find 2 more bedrooms, including a primary suite w/walk-in closet. All 3 bathrooms have been tastefully renovated, ensuring a fresh, modern feel. Neutral paint, loads of easy-care floors, and vinyl windows enhance the move-in-ready appeal. The finished basement expands your options, complete with a large family room, another bedroom, a den/office, storage and a 3-piece bath. Located minutes from Greenbank and Fallowfield, with parks, schools, and shops nearby, this inviting home truly has it all., Flooring: Laminate, Flooring: Mixed, Flooring: Carpet Wall To Wall |
| Price | $599,900 |
| Taxes: | $3720.00 |
| Address: | 48 BURNETTS GROVE Circ , Barrhaven, K2J 1N6, Ontario |
| Lot Size: | 34.96 x 99.89 (Feet) |
| Directions/Cross Streets: | Greenbank to West on Malvern; Left on Sherway; first Left on Burnett's Grove. |
| Rooms: | 11 |
| Rooms +: | 6 |
| Bedrooms: | 3 |
| Bedrooms +: | 1 |
| Kitchens: | 1 |
| Kitchens +: | 0 |
| Family Room: | Y |
| Basement: | Finished, Full |
| Property Type: | Semi-Detached |
| Style: | 2-Storey |
| Exterior: | Brick, Vinyl Siding |
| Garage Type: | Attached |
| Pool: | None |
| Property Features: | Fenced Yard, Public Transit, School Bus Route |
| Fireplace/Stove: | Y |
| Heat Source: | Gas |
| Heat Type: | Forced Air |
| Central Air Conditioning: | Central Air |
| Sewers: | Septic |
| Water: | Municipal |
| Utilities-Gas: | Y |
$
%
Years
This calculator is for demonstration purposes only. Always consult a professional
financial advisor before making personal financial decisions.
| Although the information displayed is believed to be accurate, no warranties or representations are made of any kind. |
| SOLID ROCK REALTY |
|
|

RAY NILI
Broker
Dir:
(416) 837 7576
Bus:
(905) 731 2000
Fax:
(905) 886 7557
| Virtual Tour | Book Showing | Email a Friend |
Jump To:
At a Glance:
| Type: | Freehold - Semi-Detached |
| Area: | Ottawa |
| Municipality: | Barrhaven |
| Neighbourhood: | 7701 - Barrhaven - Pheasant Run |
| Style: | 2-Storey |
| Lot Size: | 34.96 x 99.89(Feet) |
| Tax: | $3,720 |
| Beds: | 3+1 |
| Baths: | 3 |
| Fireplace: | Y |
| Pool: | None |
Locatin Map:
Payment Calculator:
