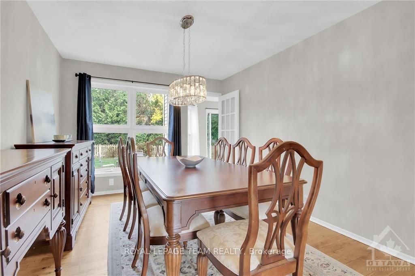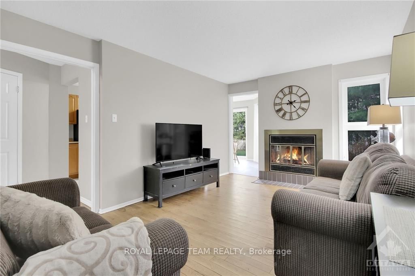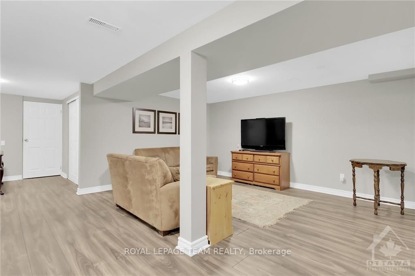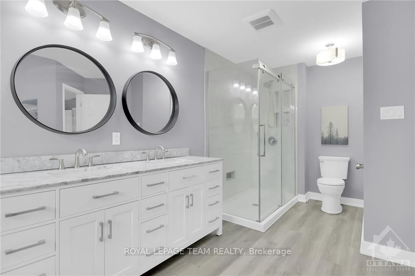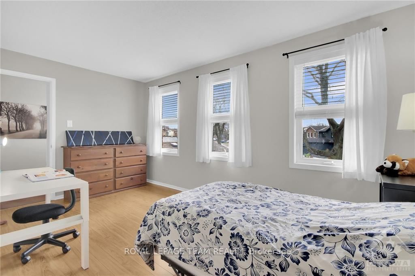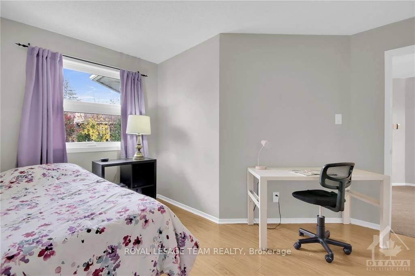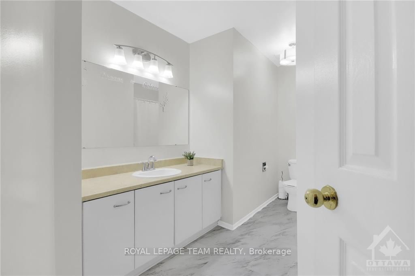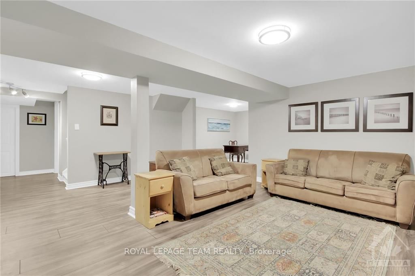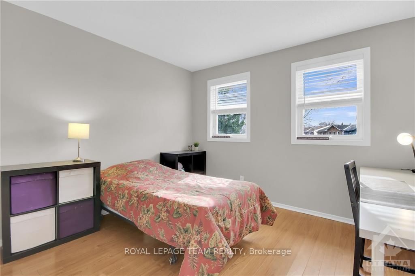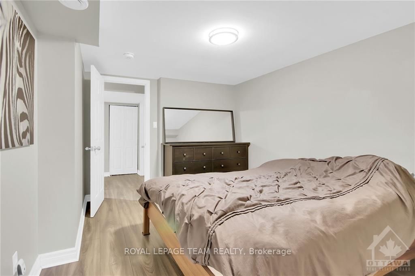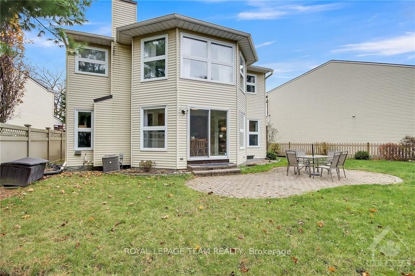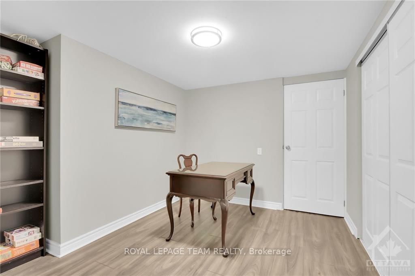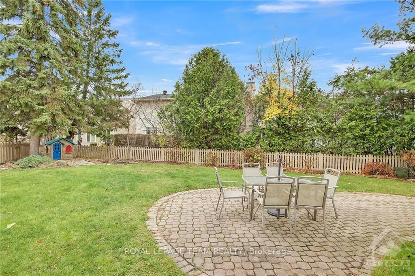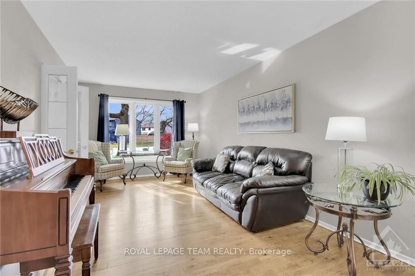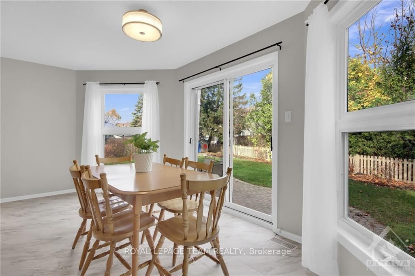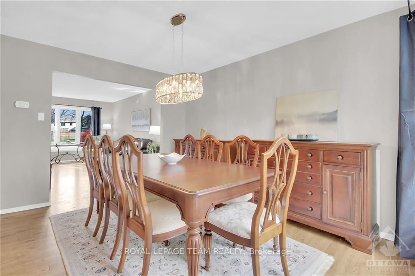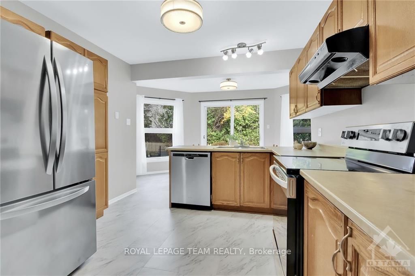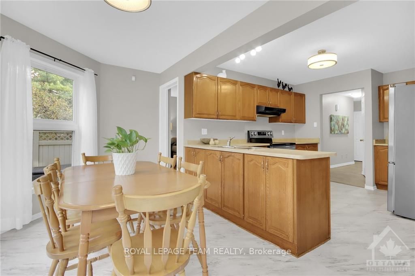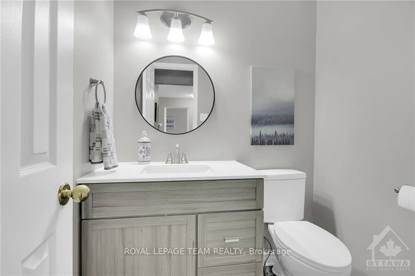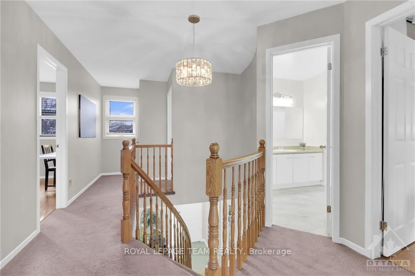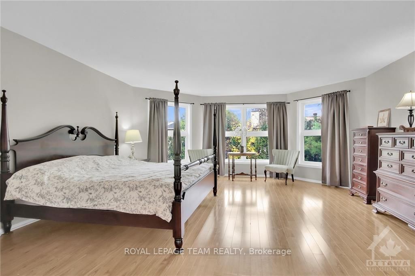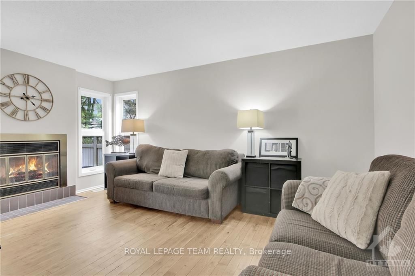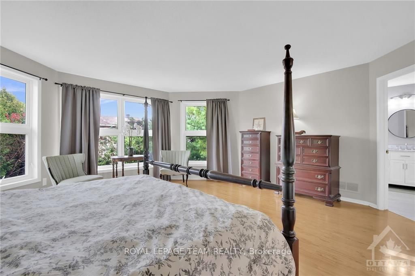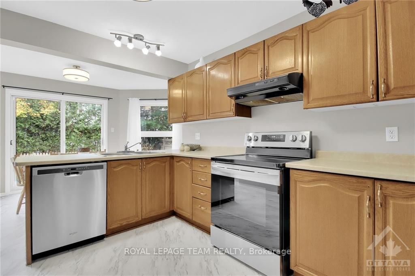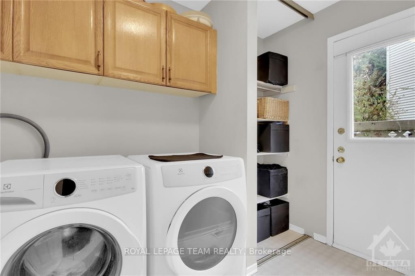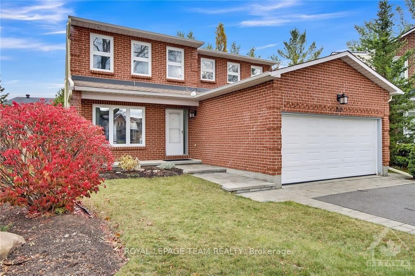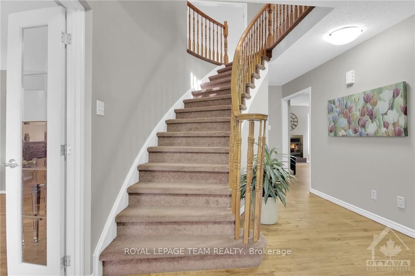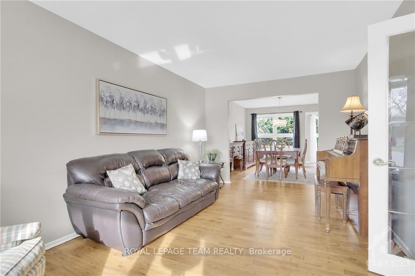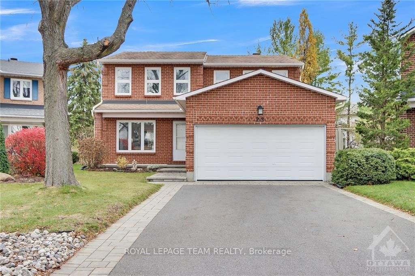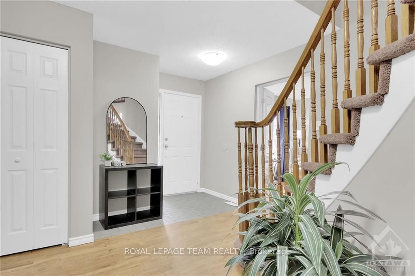$799,900
Available - For Sale
Listing ID: X10419718
29 PITTAWAY Ave , Hunt Club - South Keys and Area, K1G 4P3, Ontario
| Flooring: Vinyl, Welcome home! This charming 4BR home offers the perfect blend of comfort & space, situated on a large lot with endless possibilities. The Living/Dining area along with a separate Family Rm is perfect for family gatherings, while the bright eat-in Kitchen features newer SS appliances & ample counter space for the home chef. Retreat to the spacious PBR with walk-in closet and updated ensuite bath for your private oasis. Three additional good-sized Bedrooms provide plenty of room for family or guests. The fully finished Basement adds significant value, featuring versatile space perfect for a Family Rm, additional Bedroom, home office, or game area. Step outside to your vast backyard, ideal for entertaining, gardening, or simply enjoying peaceful evenings under the stars. With room to grow, this property is a rare find just waiting for your personal touch. Don't miss your chance to make this your forever home., Flooring: Hardwood, Flooring: Carpet W/W & Mixed |
| Price | $799,900 |
| Taxes: | $6016.00 |
| Address: | 29 PITTAWAY Ave , Hunt Club - South Keys and Area, K1G 4P3, Ontario |
| Lot Size: | 33.37 x 128.48 (Feet) |
| Directions/Cross Streets: | East on Hunt Club Road, Left on Malak Street, Right on Blohm Drive, Left on Pittaway Avenue. |
| Rooms: | 13 |
| Rooms +: | 3 |
| Bedrooms: | 4 |
| Bedrooms +: | 1 |
| Kitchens: | 1 |
| Kitchens +: | 0 |
| Family Room: | Y |
| Basement: | Finished, Full |
| Property Type: | Detached |
| Style: | 2-Storey |
| Exterior: | Brick, Vinyl Siding |
| Garage Type: | Attached |
| Pool: | None |
| Property Features: | Fenced Yard, Park, Public Transit |
| Fireplace/Stove: | Y |
| Heat Source: | Gas |
| Heat Type: | Forced Air |
| Central Air Conditioning: | Central Air |
| Sewers: | Sewers |
| Water: | Municipal |
| Utilities-Gas: | Y |
$
%
Years
This calculator is for demonstration purposes only. Always consult a professional
financial advisor before making personal financial decisions.
| Although the information displayed is believed to be accurate, no warranties or representations are made of any kind. |
| ROYAL LEPAGE TEAM REALTY |
|
|

RAY NILI
Broker
Dir:
(416) 837 7576
Bus:
(905) 731 2000
Fax:
(905) 886 7557
| Virtual Tour | Book Showing | Email a Friend |
Jump To:
At a Glance:
| Type: | Freehold - Detached |
| Area: | Ottawa |
| Municipality: | Hunt Club - South Keys and Area |
| Neighbourhood: | 3808 - Hunt Club Park |
| Style: | 2-Storey |
| Lot Size: | 33.37 x 128.48(Feet) |
| Tax: | $6,016 |
| Beds: | 4+1 |
| Baths: | 3 |
| Fireplace: | Y |
| Pool: | None |
Locatin Map:
Payment Calculator:
