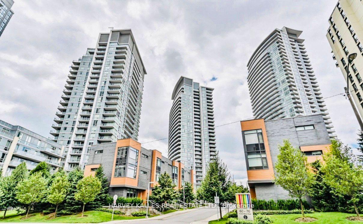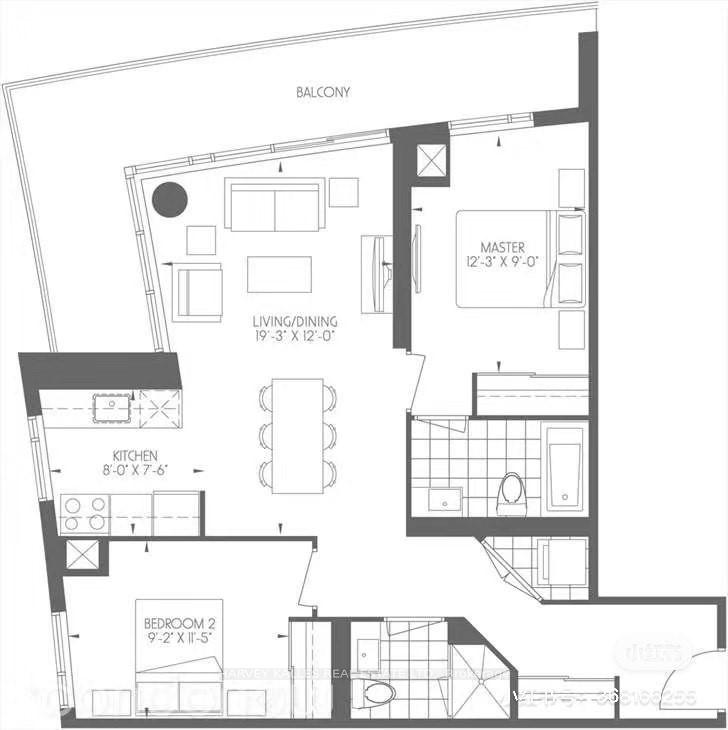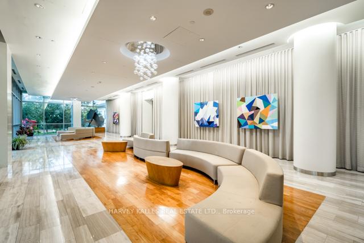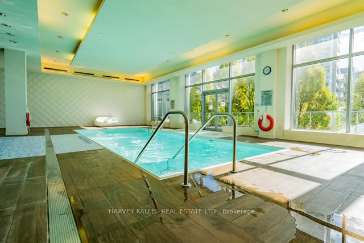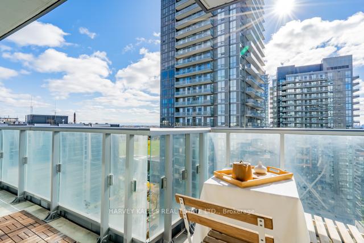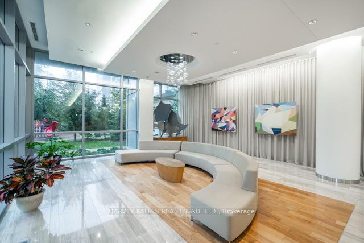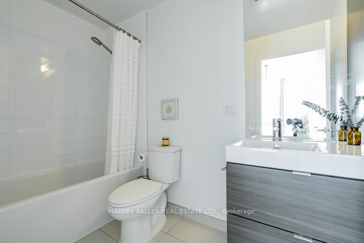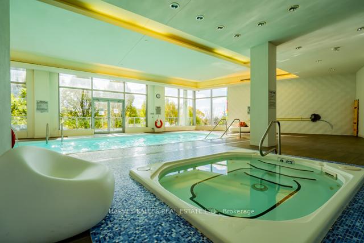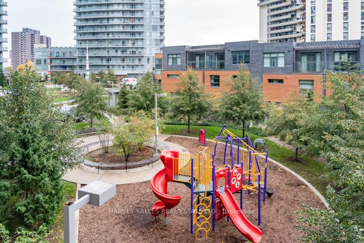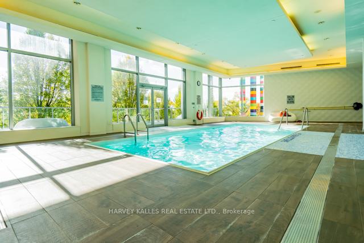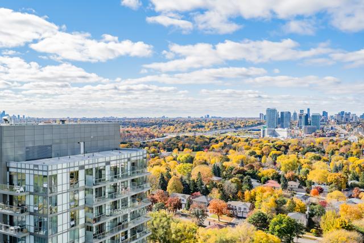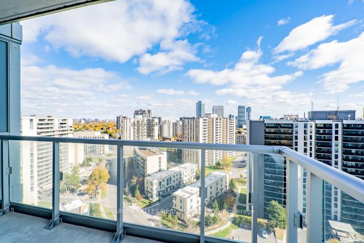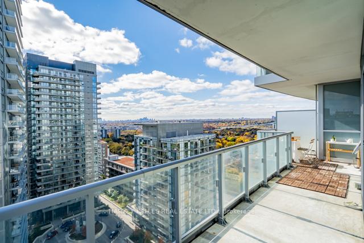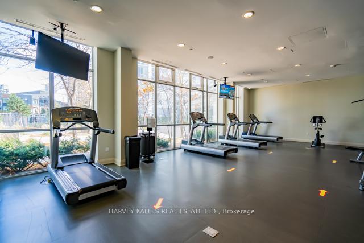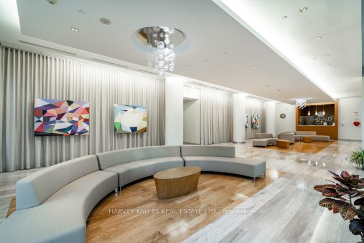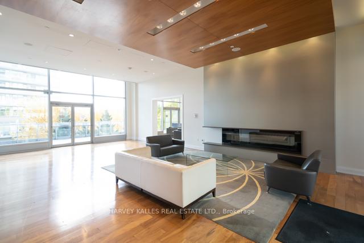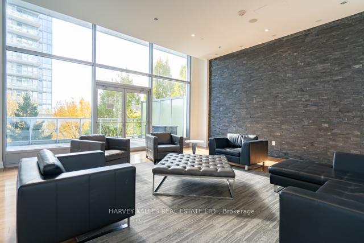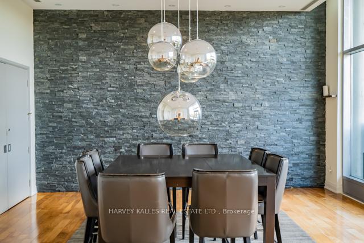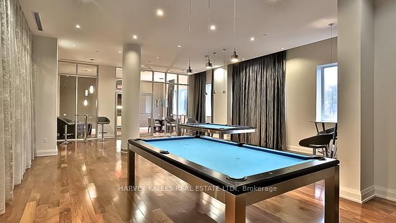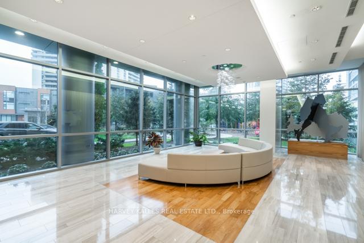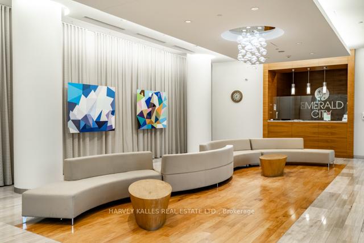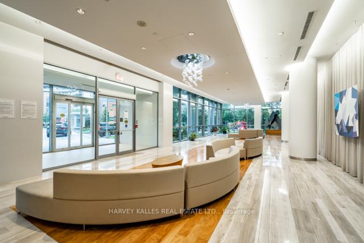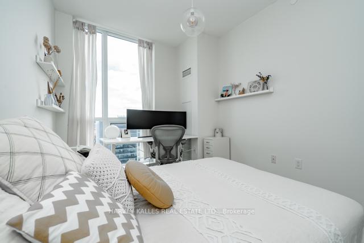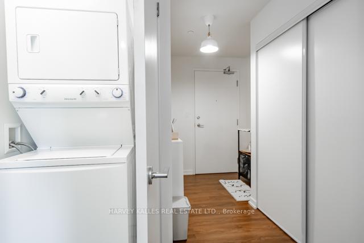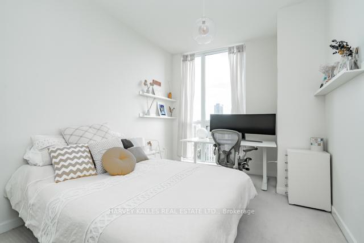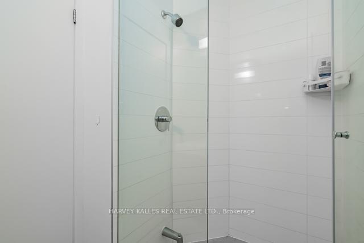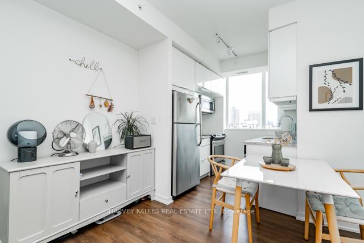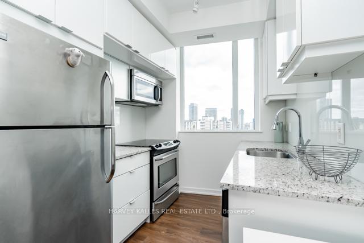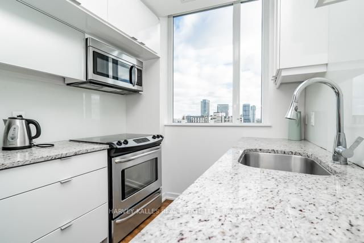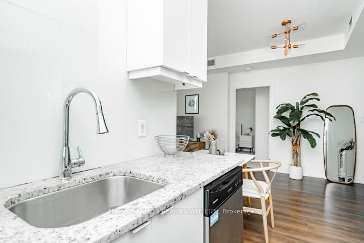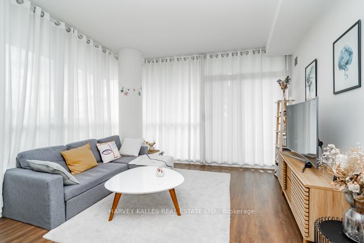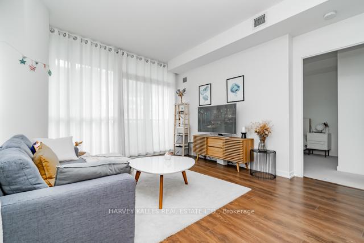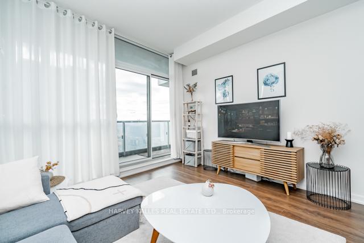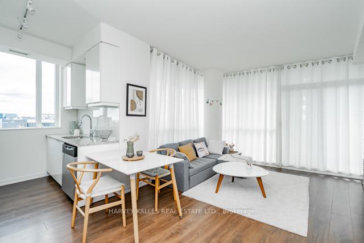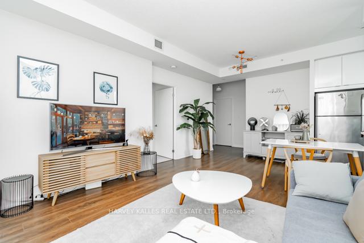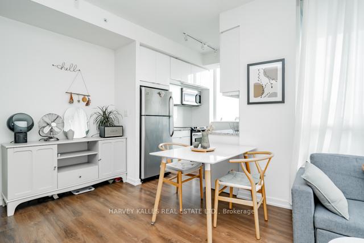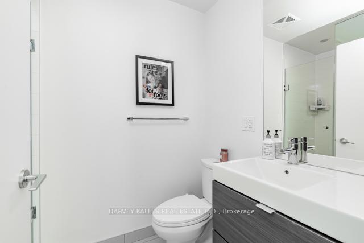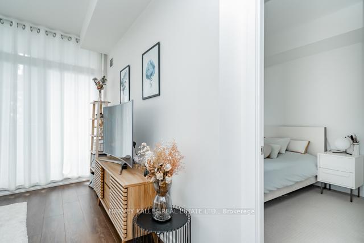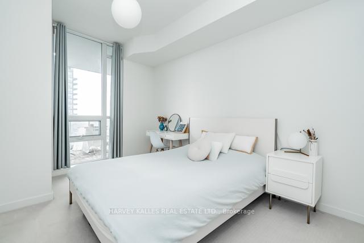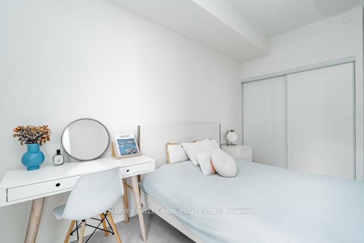$759,000
Available - For Sale
Listing ID: C10404603
62 Forest Manor Rd , Unit 1505, Toronto, M2J 0B6, Ontario
| Across from Fairview Mall Gorgeous luxury south east corner unit with clear view in desired area. Sun-filled split 2 bedrooms 2 bathrooms with 1 parking and 1 locker. 9 feet ceiling with floor to ceiling Windows. Open concert kitchen with window. Huge balcony with wood tiles to enjoy the leisure time. Amenities including gym, indoor swimming pool,party room, BBQ area, bike storage, game room, visitor parking, etc. Walking to school,library,Don Mills subway and Fairview Mall. Easy access to Highway 404/401. Perfect for students or professionals to enjoy urban lifestyles! |
| Price | $759,000 |
| Taxes: | $2898.30 |
| Maintenance Fee: | 776.58 |
| Address: | 62 Forest Manor Rd , Unit 1505, Toronto, M2J 0B6, Ontario |
| Province/State: | Ontario |
| Condo Corporation No | TSCP |
| Level | 15 |
| Unit No | 05 |
| Directions/Cross Streets: | Don Mills/Sheppard |
| Rooms: | 5 |
| Bedrooms: | 2 |
| Bedrooms +: | |
| Kitchens: | 1 |
| Family Room: | N |
| Basement: | None |
| Approximatly Age: | 11-15 |
| Property Type: | Condo Apt |
| Style: | Apartment |
| Exterior: | Concrete |
| Garage Type: | Underground |
| Garage(/Parking)Space: | 1.00 |
| Drive Parking Spaces: | 1 |
| Park #1 | |
| Parking Type: | Owned |
| Legal Description: | Level B unit 23 |
| Exposure: | Se |
| Balcony: | Open |
| Locker: | Owned |
| Pet Permited: | Restrict |
| Approximatly Age: | 11-15 |
| Approximatly Square Footage: | 800-899 |
| Building Amenities: | Bbqs Allowed, Concierge, Gym, Indoor Pool, Party/Meeting Room, Rooftop Deck/Garden |
| Property Features: | Clear View, Library, Park, Public Transit, Rec Centre, School |
| Maintenance: | 776.58 |
| Water Included: | Y |
| Common Elements Included: | Y |
| Heat Included: | Y |
| Parking Included: | Y |
| Condo Tax Included: | Y |
| Building Insurance Included: | Y |
| Fireplace/Stove: | N |
| Heat Source: | Gas |
| Heat Type: | Forced Air |
| Central Air Conditioning: | Central Air |
| Ensuite Laundry: | Y |
$
%
Years
This calculator is for demonstration purposes only. Always consult a professional
financial advisor before making personal financial decisions.
| Although the information displayed is believed to be accurate, no warranties or representations are made of any kind. |
| HARVEY KALLES REAL ESTATE LTD. |
|
|

RAY NILI
Broker
Dir:
(416) 837 7576
Bus:
(905) 731 2000
Fax:
(905) 886 7557
| Book Showing | Email a Friend |
Jump To:
At a Glance:
| Type: | Condo - Condo Apt |
| Area: | Toronto |
| Municipality: | Toronto |
| Neighbourhood: | Henry Farm |
| Style: | Apartment |
| Approximate Age: | 11-15 |
| Tax: | $2,898.3 |
| Maintenance Fee: | $776.58 |
| Beds: | 2 |
| Baths: | 2 |
| Garage: | 1 |
| Fireplace: | N |
Locatin Map:
Payment Calculator:
