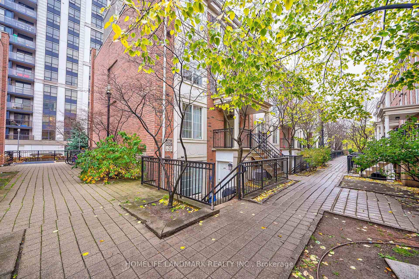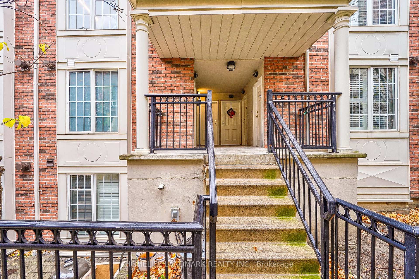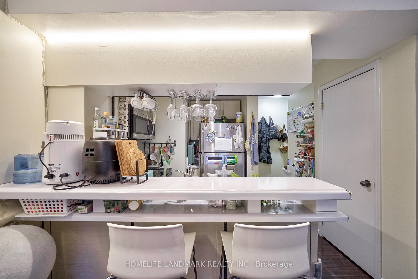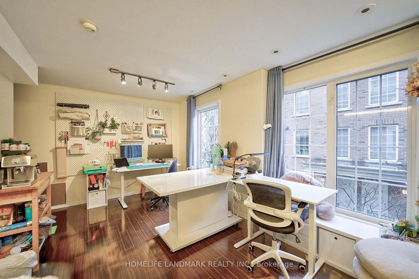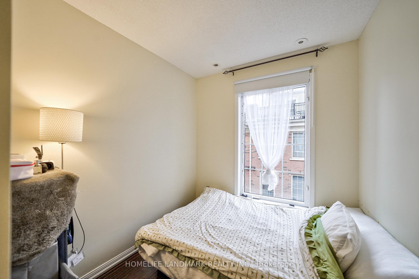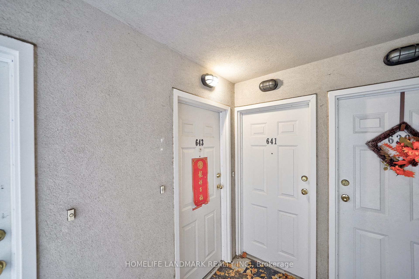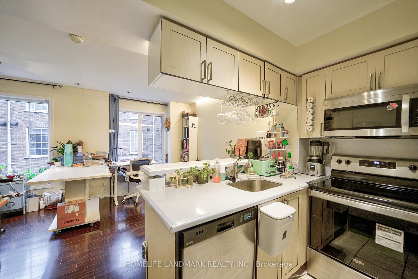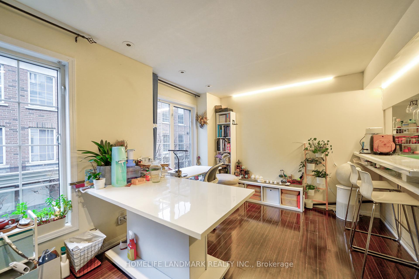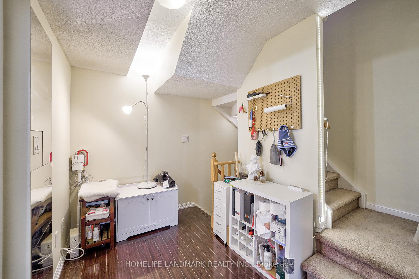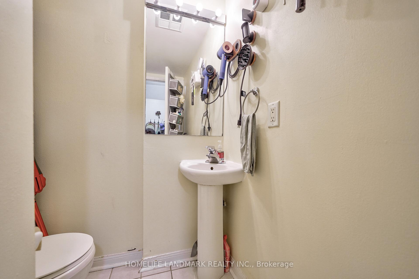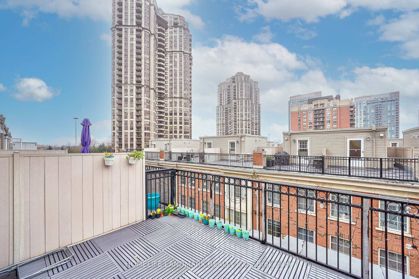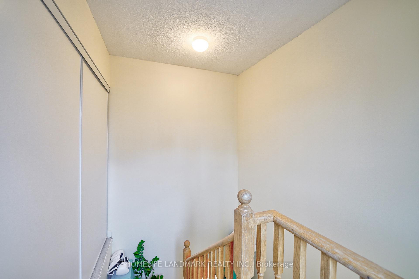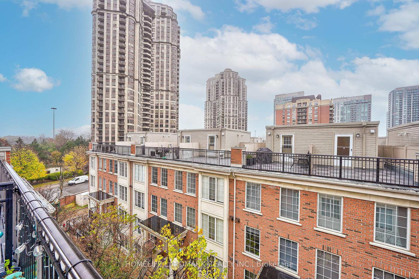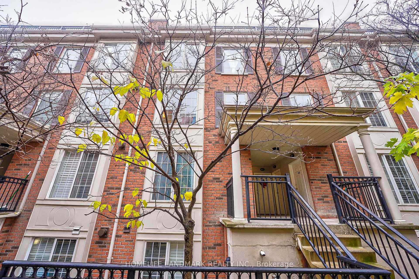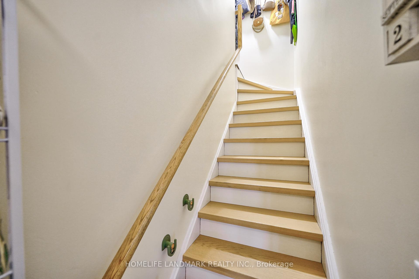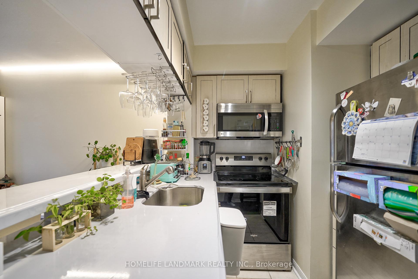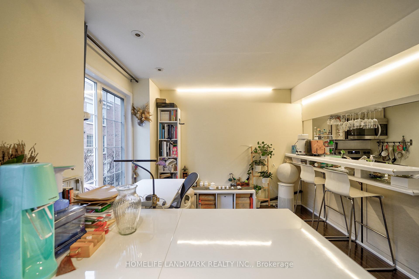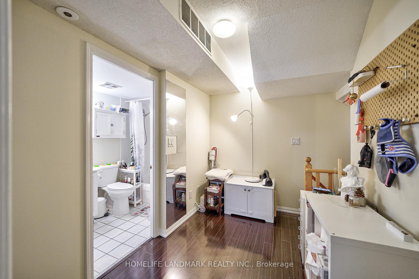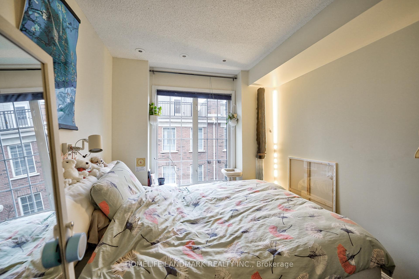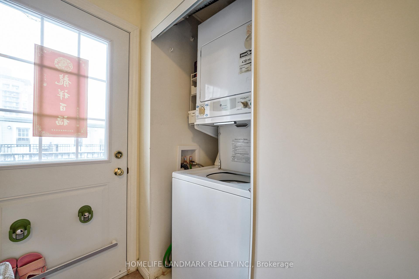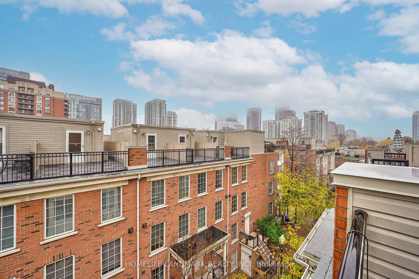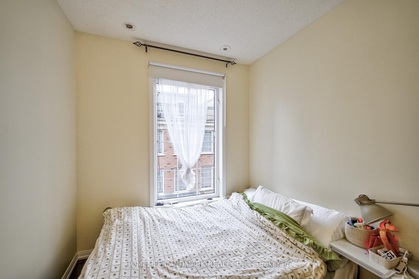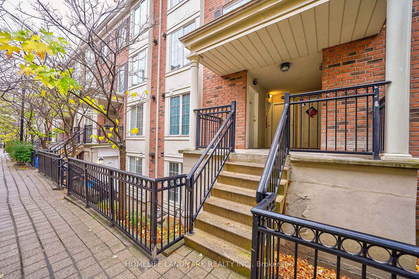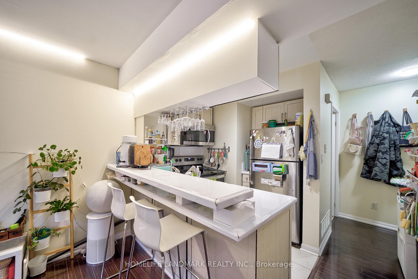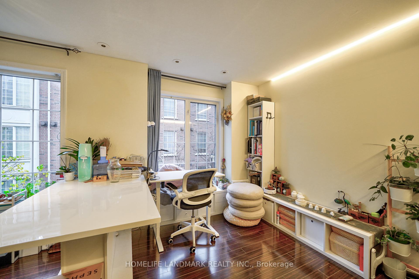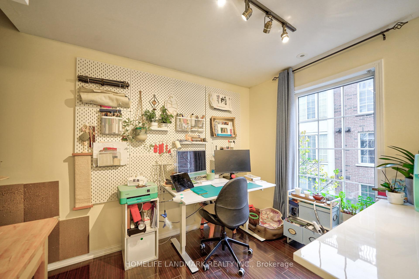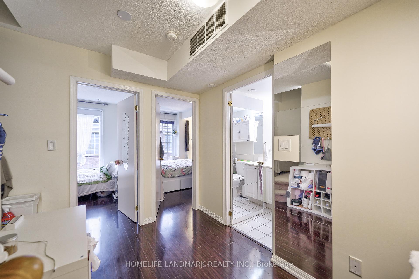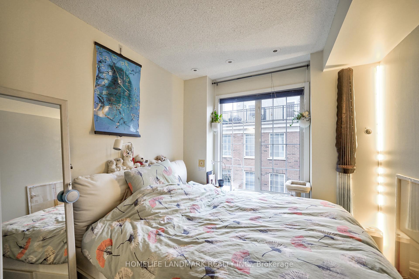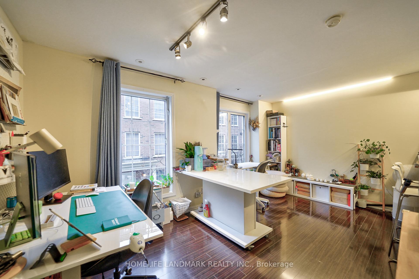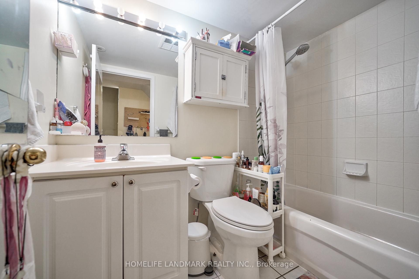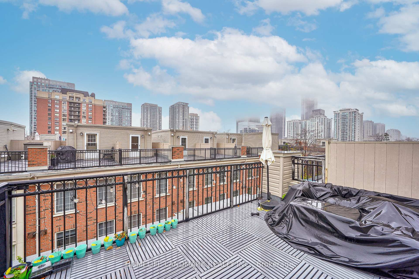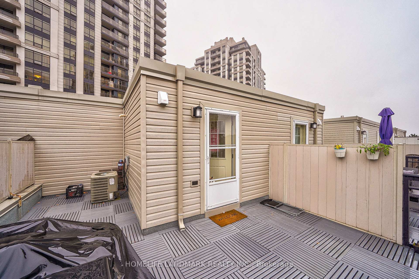$668,800
Available - For Sale
Listing ID: C10419880
3 Everson Dr , Unit 643, Toronto, M2N 7C2, Ontario
| Welcome To The Avondale Community At Yonge/Sheppard. Bright And Spacious 2 Bedroom Two Storey Condominium Townhouse, Open Concept Kitchen With Quartz Countertops & Stainless Steel Appliances, Walkout To Your Own Private Roof Top Terrace, Clear Western Views, Perfect For Entertaining And BBQ With Family And Friends. Everything You Need Is Within Walking Distance: Whole Foods, Tim Hortons, Restaurants, Shops, TTC, Subway, Schools, Parks And Etc. 2 Minutes Driving Distance To Highway 401, Unit Comes With 1 Parking, 1 Locker, And All Inclusive Utilities, You Don't Want To Miss It! |
| Extras: All ELFs. Stainless Steel Fridge, Stove, Microwave Range Hood, Dishwasher. Washer & Dryer. All Window Coverings. |
| Price | $668,800 |
| Taxes: | $3004.21 |
| Maintenance Fee: | 927.28 |
| Address: | 3 Everson Dr , Unit 643, Toronto, M2N 7C2, Ontario |
| Province/State: | Ontario |
| Condo Corporation No | TSCC |
| Level | 2 |
| Unit No | 116 |
| Locker No | 374 |
| Directions/Cross Streets: | Yonge & Sheppard |
| Rooms: | 5 |
| Bedrooms: | 2 |
| Bedrooms +: | |
| Kitchens: | 1 |
| Family Room: | N |
| Basement: | None |
| Property Type: | Condo Townhouse |
| Style: | 2-Storey |
| Exterior: | Brick |
| Garage Type: | Underground |
| Garage(/Parking)Space: | 1.00 |
| Drive Parking Spaces: | 0 |
| Park #1 | |
| Parking Spot: | 203 |
| Parking Type: | Owned |
| Legal Description: | Level A |
| Exposure: | W |
| Balcony: | Terr |
| Locker: | Owned |
| Pet Permited: | Restrict |
| Approximatly Square Footage: | 900-999 |
| Building Amenities: | Bbqs Allowed, Recreation Room, Visitor Parking |
| Maintenance: | 927.28 |
| Hydro Included: | Y |
| Water Included: | Y |
| Common Elements Included: | Y |
| Heat Included: | Y |
| Parking Included: | Y |
| Building Insurance Included: | Y |
| Fireplace/Stove: | N |
| Heat Source: | Gas |
| Heat Type: | Forced Air |
| Central Air Conditioning: | Central Air |
| Laundry Level: | Upper |
$
%
Years
This calculator is for demonstration purposes only. Always consult a professional
financial advisor before making personal financial decisions.
| Although the information displayed is believed to be accurate, no warranties or representations are made of any kind. |
| HOMELIFE LANDMARK REALTY INC. |
|
|

RAY NILI
Broker
Dir:
(416) 837 7576
Bus:
(905) 731 2000
Fax:
(905) 886 7557
| Book Showing | Email a Friend |
Jump To:
At a Glance:
| Type: | Condo - Condo Townhouse |
| Area: | Toronto |
| Municipality: | Toronto |
| Neighbourhood: | Willowdale East |
| Style: | 2-Storey |
| Tax: | $3,004.21 |
| Maintenance Fee: | $927.28 |
| Beds: | 2 |
| Baths: | 2 |
| Garage: | 1 |
| Fireplace: | N |
Locatin Map:
Payment Calculator:
