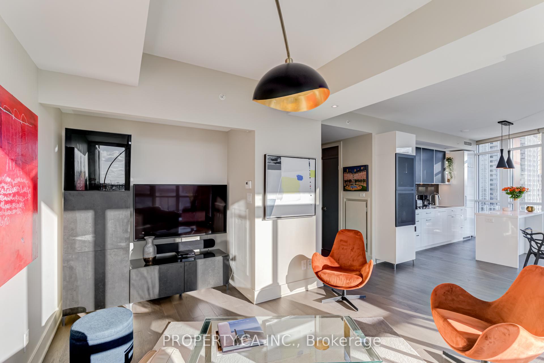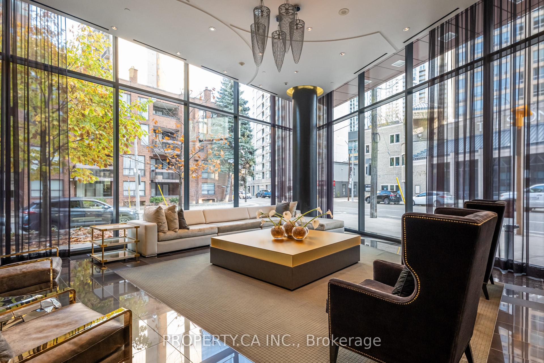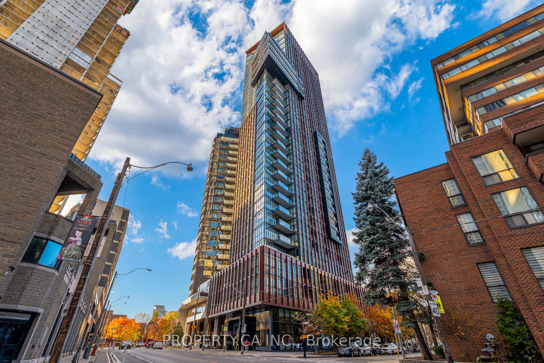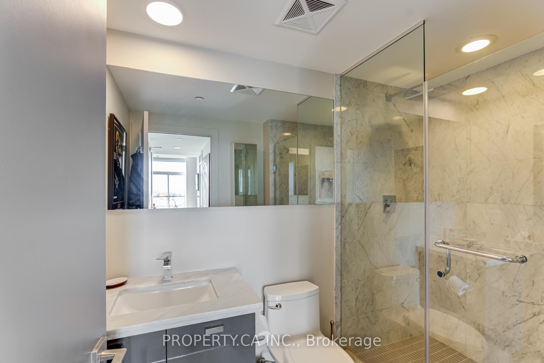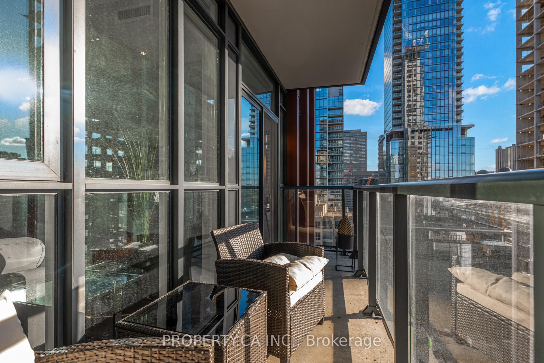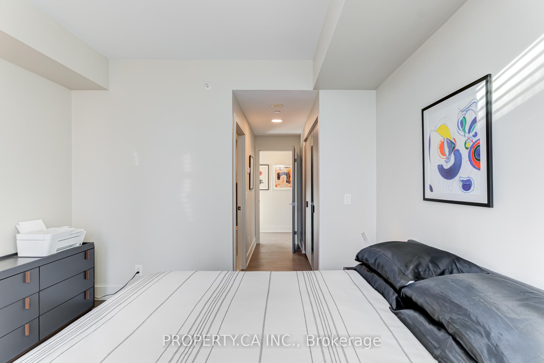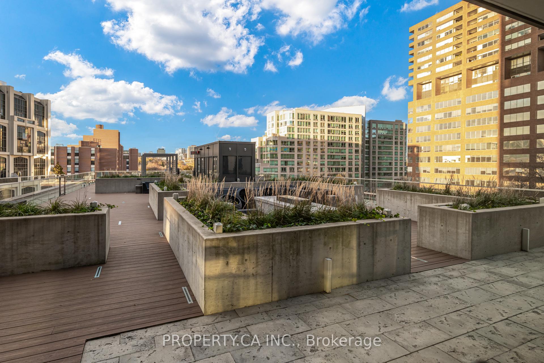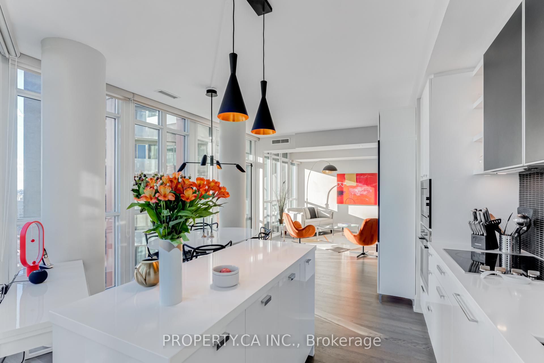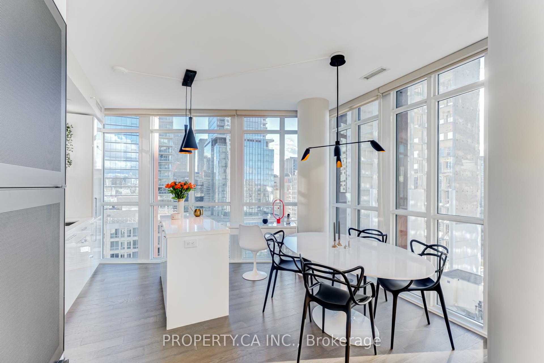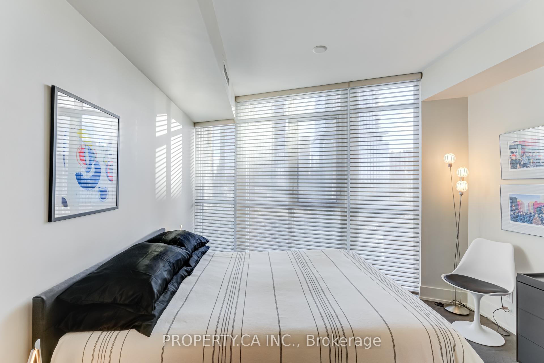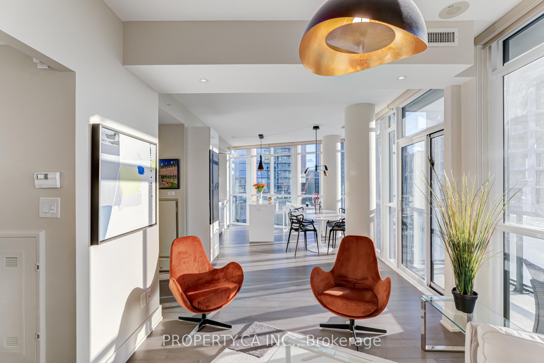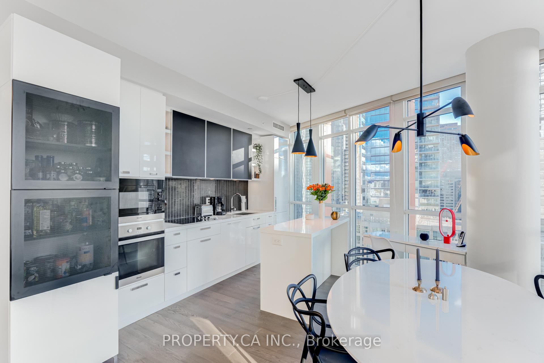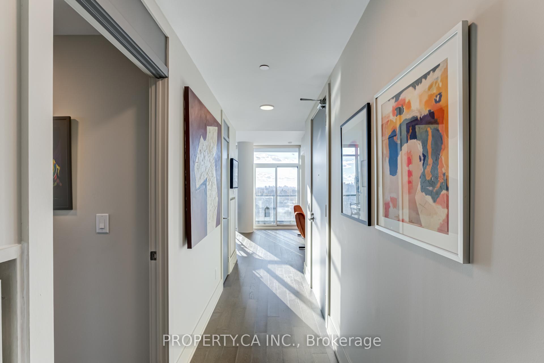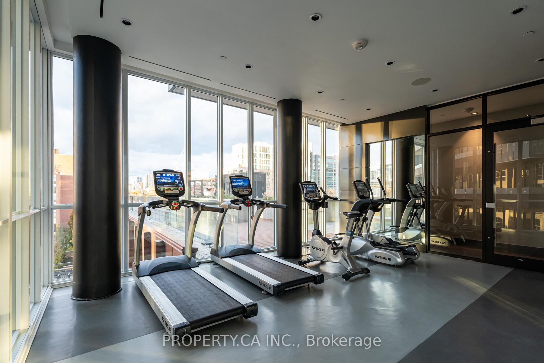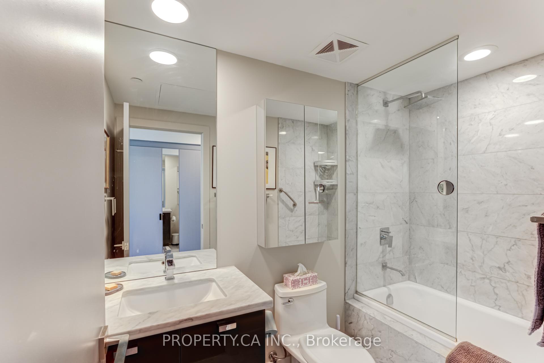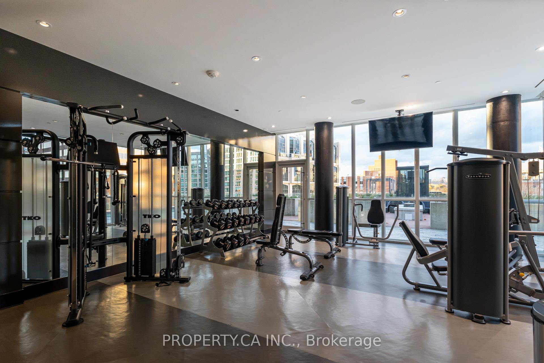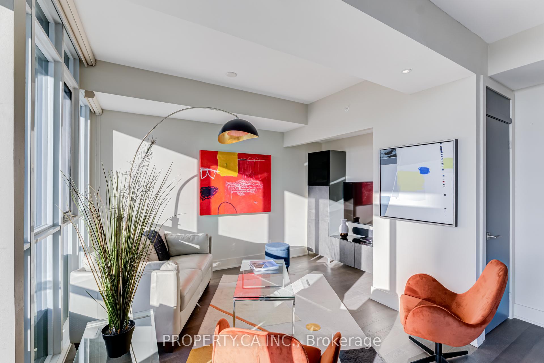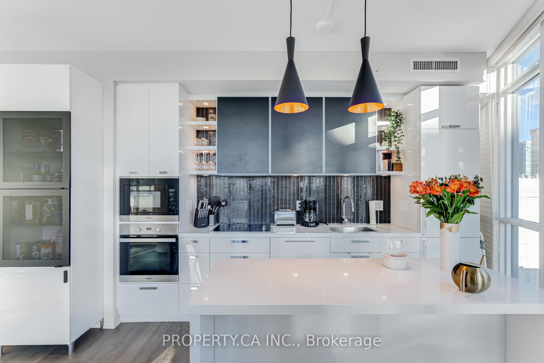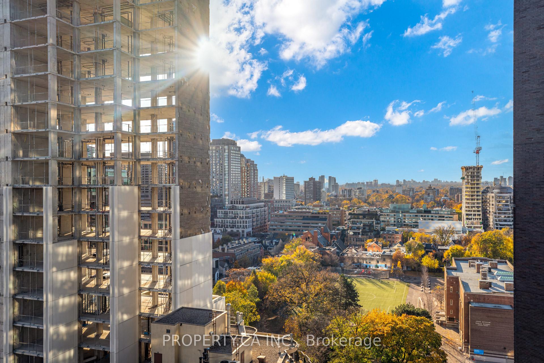$1,049,000
Available - For Sale
Listing ID: C10419890
32 Davenport Rd , Unit 1708, Toronto, M5R 1H3, Ontario
| Prepare to be wowed! Welcome to Suite 1708 at 32 Davenport Road, an exceptional, light-filled sanctuary in prime Yorkville. Formerly 2 bedrooms, Suite 1708 has been extensively renovated and converted to a beautiful 1 bedroom plus den, 2-bathroom residence with breathtaking views. Ideally situated on the coveted South West corner, with sweeping cityscape views and an abundance of natural light from wrap around floor to ceiling windows. Over 800 square feet of meticulously designed, fully functional living space. Enjoy the sleek and modern kitchen, perfect for the culinary enthusiast. Relax in the open concept living and dining area with exceptional west facing views or retreat to the spacious primary bedroom with upgraded custom closets and your own private ensuite. Beautifully upgraded throughout with new hardwood floors, high end blinds in every room, custom kitchen pantry for extra storage, newly painted, new light fixtures, custom storage in both bathrooms and custom closets in the primary bedroom. Just across the street, enjoy the luxury of the Four Seasons Spa, or take advantage of 32 Davenport's own exceptional amenities, including a fully equipped gym, rooftop terrace and party room. Situated in the heart of Yorkville, this suite is steps from Torontos finest boutiques, art galleries, dining, and cultural landmarks. Whole Foods, the ROM, and the Bloor Street shopping district are all within walking distance, with easy access to Bay and Bloor/Yonge subway stations. Exclusive underground parking and locker included. Truly upscale living in Toronto's most desirable neighborhood. Don't miss out! |
| Extras: Some furniture available for sale. Call listing agent for details. |
| Price | $1,049,000 |
| Taxes: | $5450.00 |
| Maintenance Fee: | 861.72 |
| Address: | 32 Davenport Rd , Unit 1708, Toronto, M5R 1H3, Ontario |
| Province/State: | Ontario |
| Condo Corporation No | TSCC |
| Level | 17 |
| Unit No | 08 |
| Directions/Cross Streets: | Bay & Davenport |
| Rooms: | 5 |
| Bedrooms: | 1 |
| Bedrooms +: | 1 |
| Kitchens: | 1 |
| Family Room: | N |
| Basement: | None |
| Approximatly Age: | 6-10 |
| Property Type: | Condo Apt |
| Style: | Apartment |
| Exterior: | Concrete |
| Garage Type: | Underground |
| Garage(/Parking)Space: | 1.00 |
| Drive Parking Spaces: | 1 |
| Park #1 | |
| Parking Type: | Owned |
| Legal Description: | C - 17 |
| Exposure: | Sw |
| Balcony: | Open |
| Locker: | Owned |
| Pet Permited: | Restrict |
| Approximatly Age: | 6-10 |
| Approximatly Square Footage: | 800-899 |
| Building Amenities: | Concierge, Gym, Media Room, Party/Meeting Room, Rooftop Deck/Garden, Visitor Parking |
| Property Features: | Public Trans |
| Maintenance: | 861.72 |
| CAC Included: | Y |
| Water Included: | Y |
| Common Elements Included: | Y |
| Heat Included: | Y |
| Parking Included: | Y |
| Building Insurance Included: | Y |
| Fireplace/Stove: | N |
| Heat Source: | Gas |
| Heat Type: | Forced Air |
| Central Air Conditioning: | Central Air |
| Ensuite Laundry: | Y |
$
%
Years
This calculator is for demonstration purposes only. Always consult a professional
financial advisor before making personal financial decisions.
| Although the information displayed is believed to be accurate, no warranties or representations are made of any kind. |
| PROPERTY.CA INC. |
|
|

RAY NILI
Broker
Dir:
(416) 837 7576
Bus:
(905) 731 2000
Fax:
(905) 886 7557
| Virtual Tour | Book Showing | Email a Friend |
Jump To:
At a Glance:
| Type: | Condo - Condo Apt |
| Area: | Toronto |
| Municipality: | Toronto |
| Neighbourhood: | Annex |
| Style: | Apartment |
| Approximate Age: | 6-10 |
| Tax: | $5,450 |
| Maintenance Fee: | $861.72 |
| Beds: | 1+1 |
| Baths: | 2 |
| Garage: | 1 |
| Fireplace: | N |
Locatin Map:
Payment Calculator:
