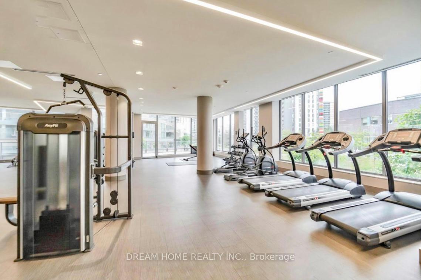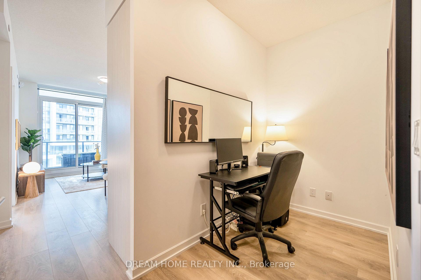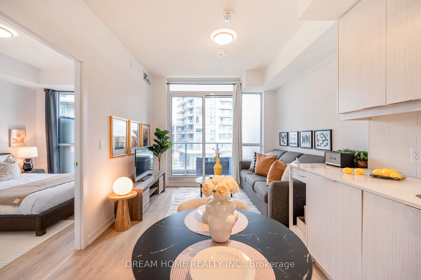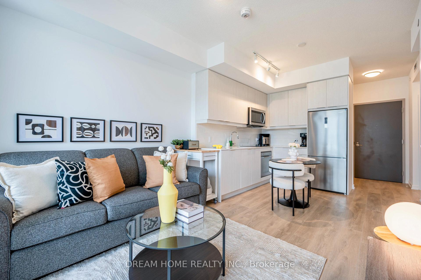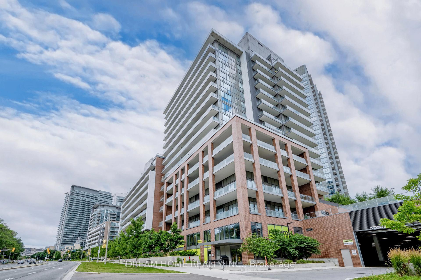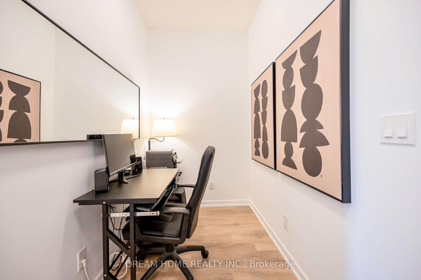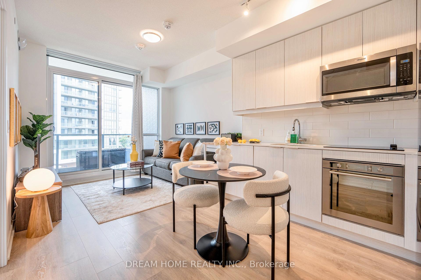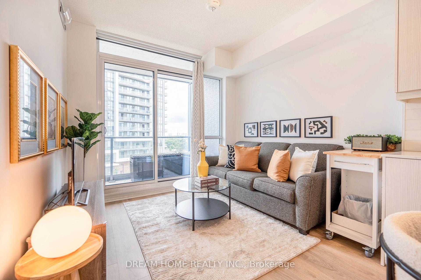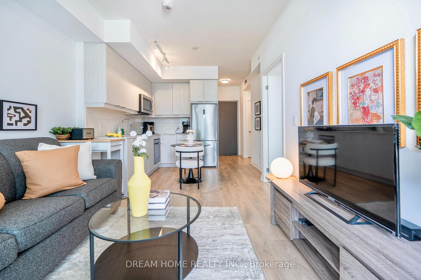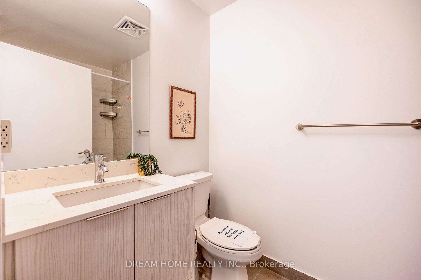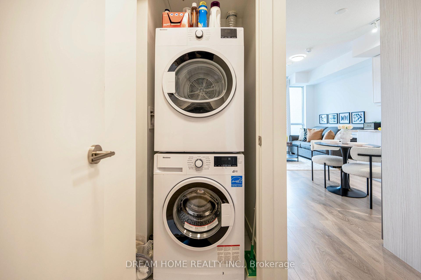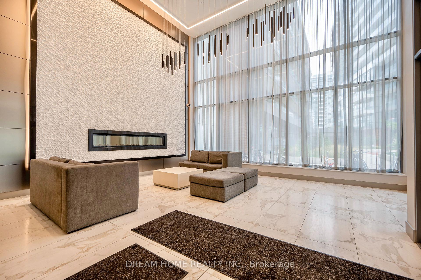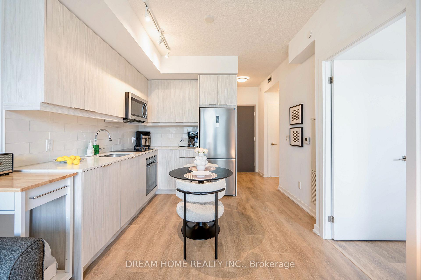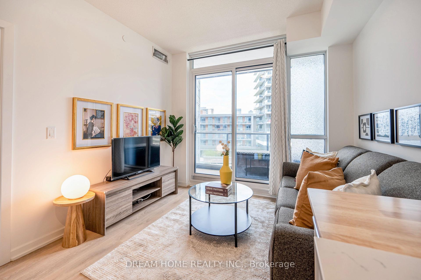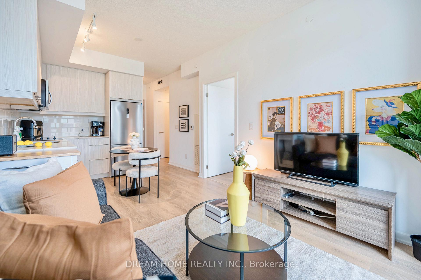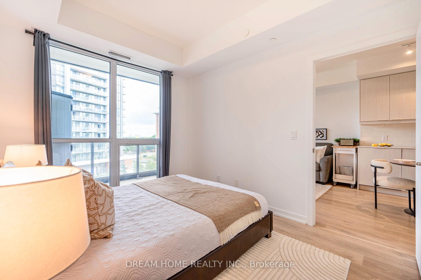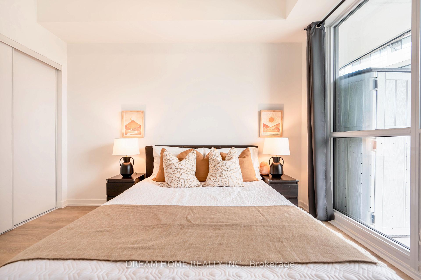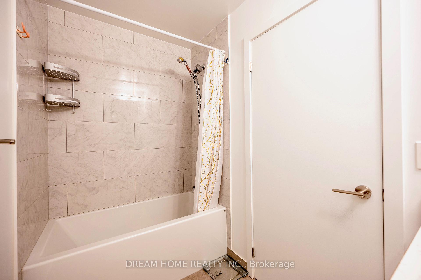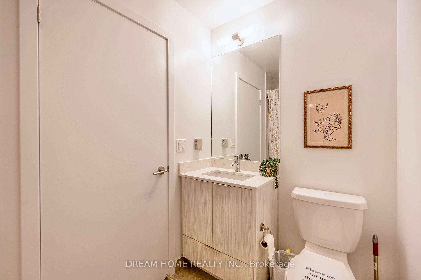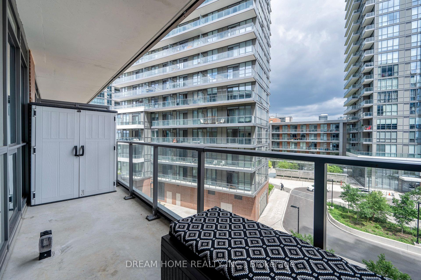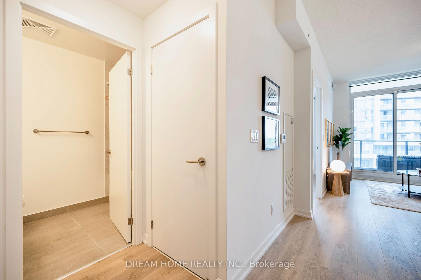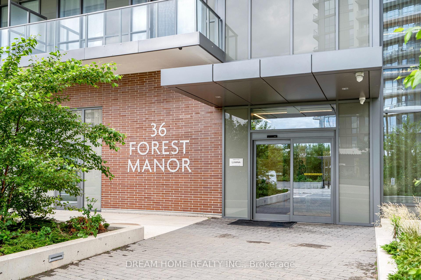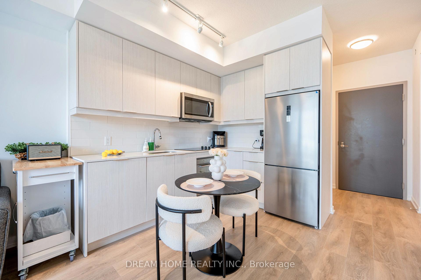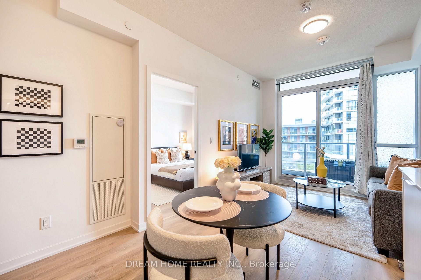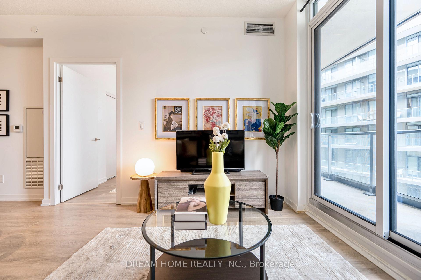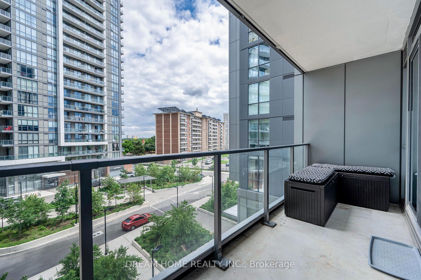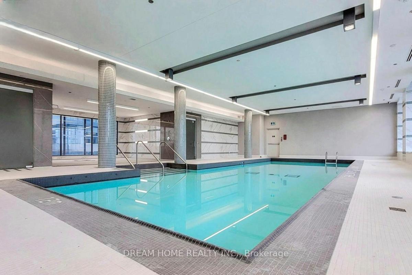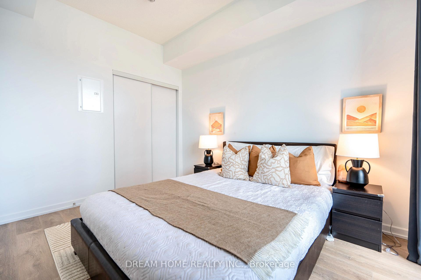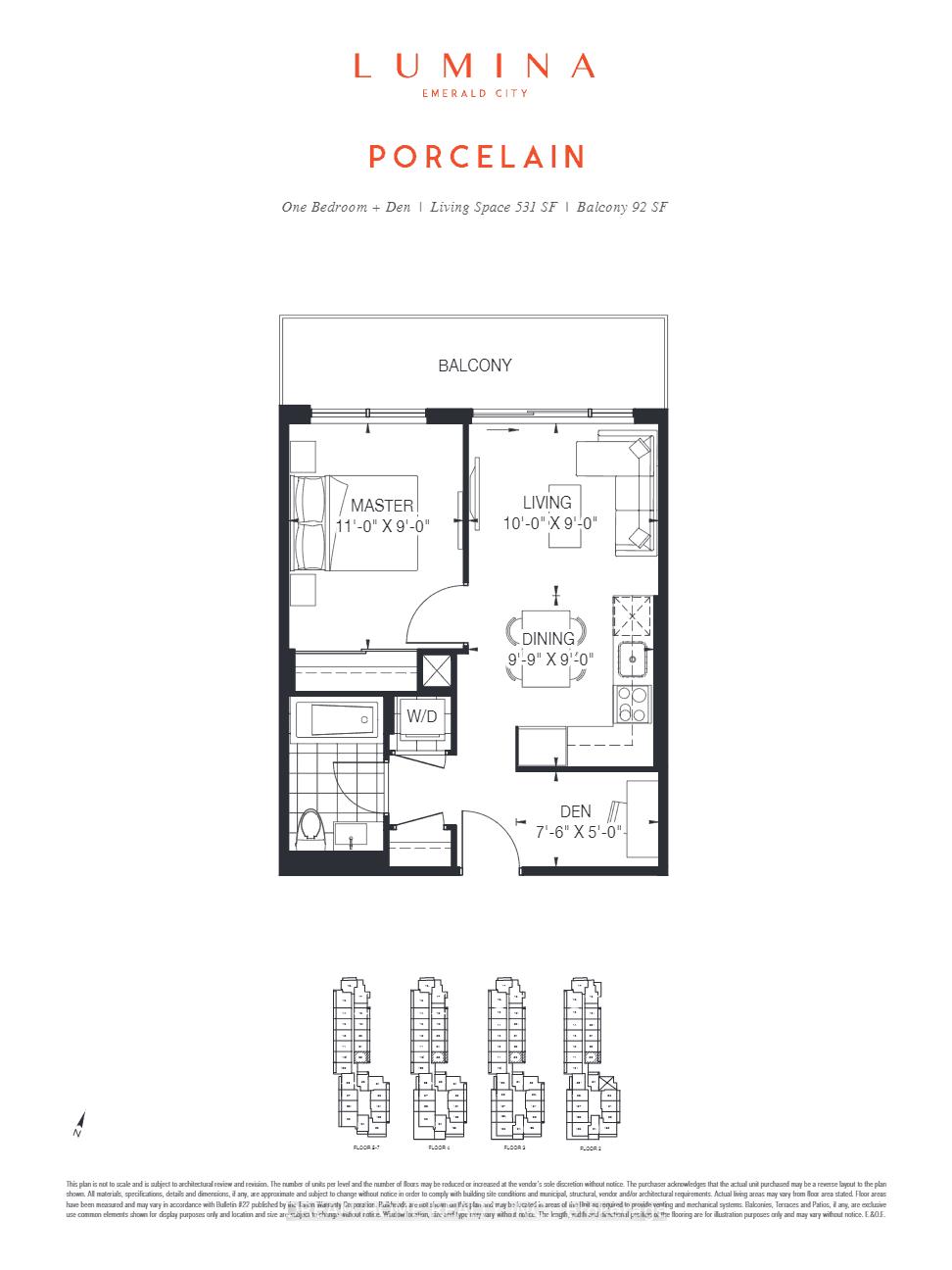$525,000
Available - For Sale
Listing ID: C10420007
36 Forest Manor Rd , Unit 422, Toronto, M2J 0H2, Ontario
| Rare Opportunity! Impeccably Maintained by the Original Owner. Priced to Sell! Located in one of North York's most sought-after and convenient neighborhoods, this beautiful 1+1 bedroom condo is just steps from Fairview Mall, subway station, T&T Supermarket, and Freshco right below the building. Enjoy unparalleled convenience with easy access to Highways 401/404, making commuting a breeze.The condo features floor-to-ceiling windows, offering abundant natural light, and laminate flooring throughout for a sleek, modern feel. This home is ideal for professionals or small families seeking comfort and convenience in a prime location.Building amenities include a gym, indoor swimming pool, theater, and a guest suite, ensuring a high quality of life.This is an exceptional opportunity schedule a viewing today and make this condo your new home! |
| Price | $525,000 |
| Taxes: | $2167.33 |
| Maintenance Fee: | 383.97 |
| Address: | 36 Forest Manor Rd , Unit 422, Toronto, M2J 0H2, Ontario |
| Province/State: | Ontario |
| Condo Corporation No | TSCC |
| Level | 4 |
| Unit No | 22 |
| Directions/Cross Streets: | Near Don Mills & Sheppard |
| Rooms: | 4 |
| Bedrooms: | 1 |
| Bedrooms +: | 1 |
| Kitchens: | 1 |
| Family Room: | N |
| Basement: | None |
| Approximatly Age: | 0-5 |
| Property Type: | Condo Apt |
| Style: | Apartment |
| Exterior: | Concrete |
| Garage Type: | Underground |
| Garage(/Parking)Space: | 0.00 |
| Drive Parking Spaces: | 0 |
| Park #1 | |
| Parking Type: | None |
| Exposure: | E |
| Balcony: | Open |
| Locker: | None |
| Pet Permited: | Restrict |
| Approximatly Age: | 0-5 |
| Approximatly Square Footage: | 500-599 |
| Building Amenities: | Bbqs Allowed, Concierge, Exercise Room, Gym, Indoor Pool, Visitor Parking |
| Property Features: | Hospital, Park, Public Transit, Rec Centre, School |
| Maintenance: | 383.97 |
| CAC Included: | Y |
| Common Elements Included: | Y |
| Building Insurance Included: | Y |
| Fireplace/Stove: | N |
| Heat Source: | Other |
| Heat Type: | Forced Air |
| Central Air Conditioning: | Central Air |
| Ensuite Laundry: | Y |
$
%
Years
This calculator is for demonstration purposes only. Always consult a professional
financial advisor before making personal financial decisions.
| Although the information displayed is believed to be accurate, no warranties or representations are made of any kind. |
| DREAM HOME REALTY INC. |
|
|

RAY NILI
Broker
Dir:
(416) 837 7576
Bus:
(905) 731 2000
Fax:
(905) 886 7557
| Book Showing | Email a Friend |
Jump To:
At a Glance:
| Type: | Condo - Condo Apt |
| Area: | Toronto |
| Municipality: | Toronto |
| Neighbourhood: | Henry Farm |
| Style: | Apartment |
| Approximate Age: | 0-5 |
| Tax: | $2,167.33 |
| Maintenance Fee: | $383.97 |
| Beds: | 1+1 |
| Baths: | 1 |
| Fireplace: | N |
Locatin Map:
Payment Calculator:
