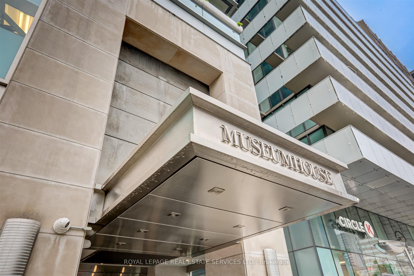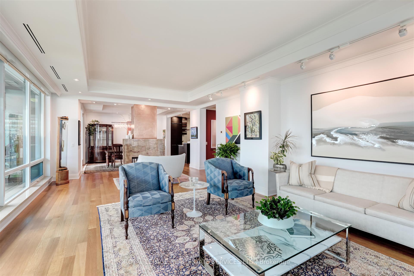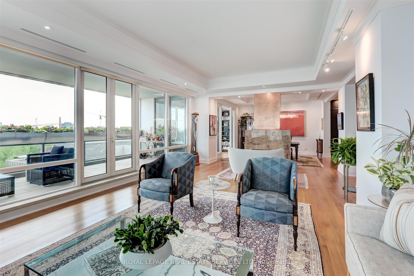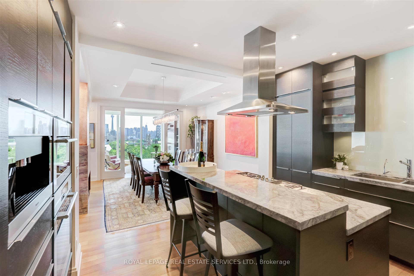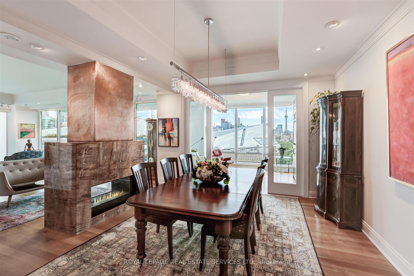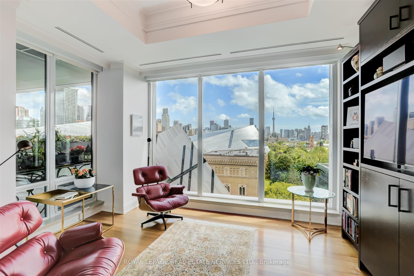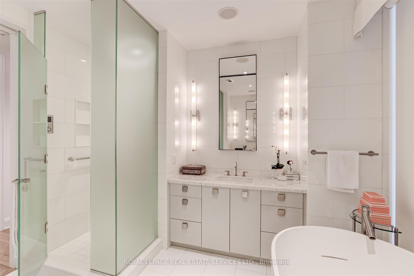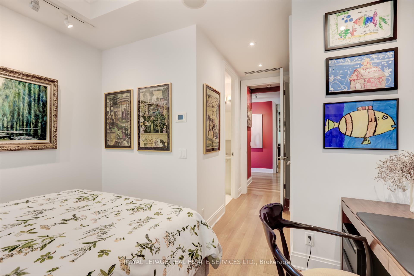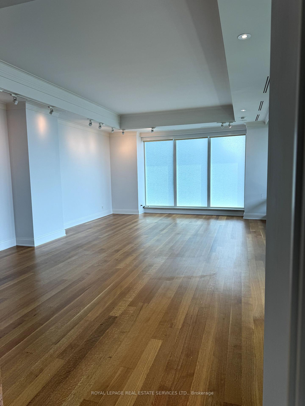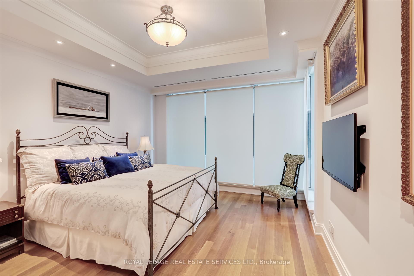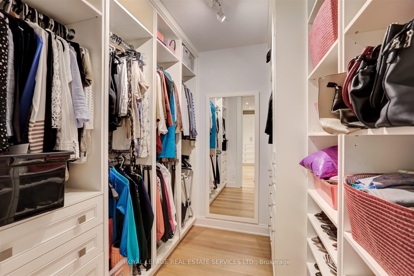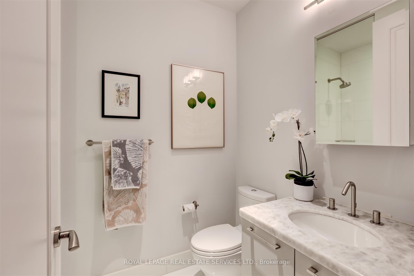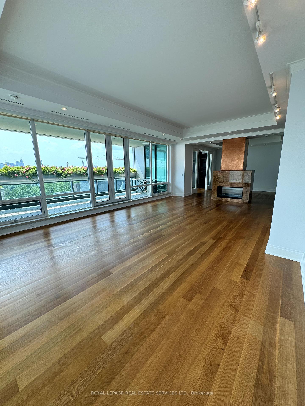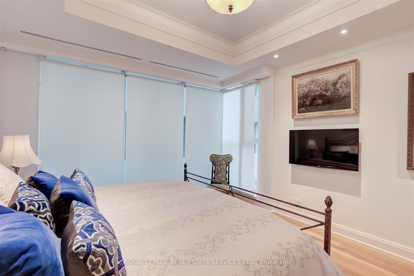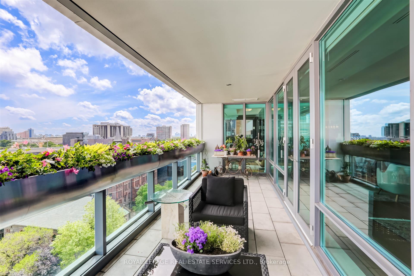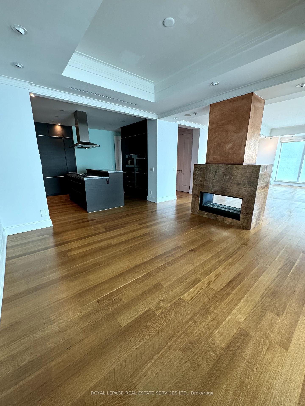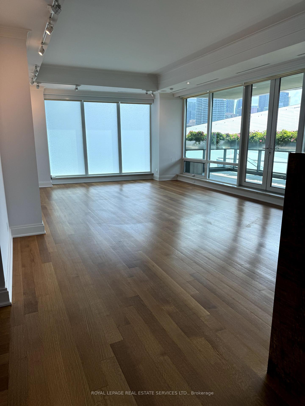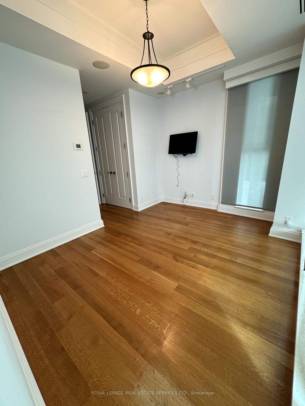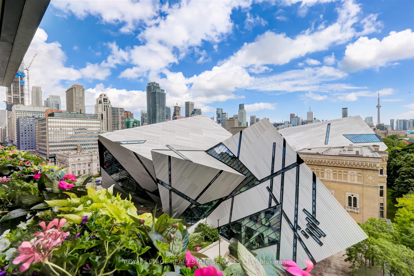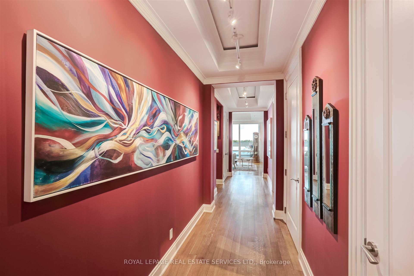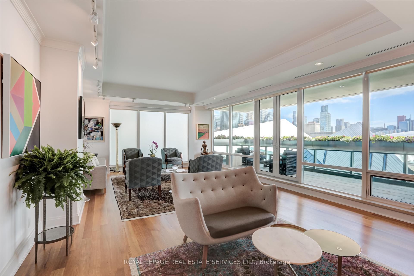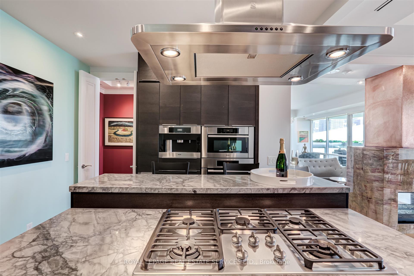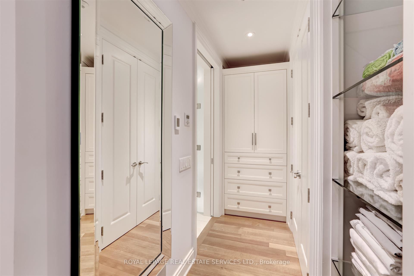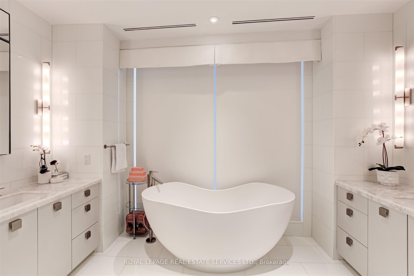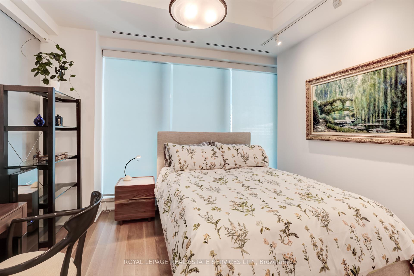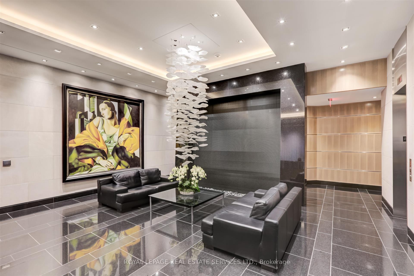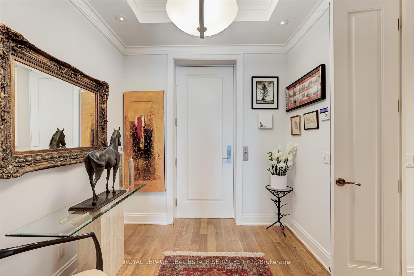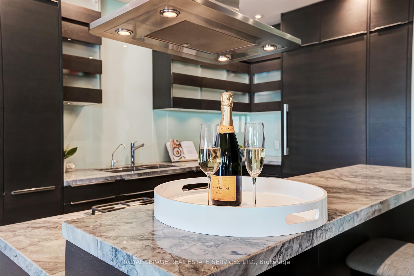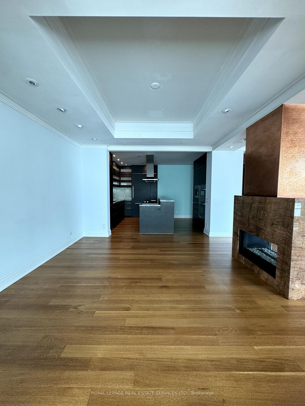$2,999,999
Available - For Sale
Listing ID: C10420028
206 Bloor St West , Unit 902, Toronto, M5S 1T8, Ontario
| Discover the epitome of sophistication in this boutique residence, nestled between the serene Annex neighborhood and the vibrant Yorkville district. Museum House, an exquisite 19-story, 27-unit building. Upon arrival, you'll be greeted by a concierge team ready to cater to your needs. Enjoy the convenience of valet parking, grocery deliveries, and personal unit checks, ensuring a seamless living experience. Fine dining options, charming boutiques, "Designer Row" and transit nearby. Step into the Museum Residence via in-suite elevator, dramatic gallery-like hallway that showcases expansive south-facing city views. The living and dining areas, accentuated by 10-foot ceilings and floor-to-ceiling windows, feature a walk-out to a private large terrace and a stunning double-sided gas fireplace that enhances the open flow of the space. The open-concept kitchen, complete with a stone island, and Miele appliances including a fridge/freezer, five-burner stove, oven, coffee bar, and microwave invites effortless entertaining and intimate conversations. The private primary bedroom, accessed through hidden double mirrored doors, boasts a wall of windows, a walk-in closet with custom built-ins, and additional storage. The luxurious five-piece ensuite bathroom features double sinks, a sumptuous soaker tub, heated floors, a glass-enclosed Kohler shower with multi-head fixtures, and a separate Duravit wall-mounted toilet, creating a spa-like sanctuary. A well-appointed guest bedroom, complete with hardwood floors, a double closet, a three-piece ensuite, and a wall-mounted TV, offers flexible use as an office or additional living space. |
| Extras: Stunning terrace flower boxes maintained by building maintenance. ROM, Koerner Hall, U of Toronto Philsopher's Walk, Gardiner Museum, and Bata Shoe Museum offer rich array of cultural experiences. |
| Price | $2,999,999 |
| Taxes: | $15021.21 |
| Maintenance Fee: | 4408.72 |
| Address: | 206 Bloor St West , Unit 902, Toronto, M5S 1T8, Ontario |
| Province/State: | Ontario |
| Condo Corporation No | TSCP |
| Level | 09 |
| Unit No | 02 |
| Directions/Cross Streets: | Avenue & Bloor |
| Rooms: | 8 |
| Bedrooms: | 2 |
| Bedrooms +: | |
| Kitchens: | 1 |
| Family Room: | N |
| Basement: | None |
| Approximatly Age: | 11-15 |
| Property Type: | Condo Apt |
| Style: | Apartment |
| Exterior: | Concrete |
| Garage Type: | Underground |
| Garage(/Parking)Space: | 2.00 |
| Drive Parking Spaces: | 0 |
| Park #1 | |
| Parking Spot: | 37 |
| Parking Type: | Owned |
| Legal Description: | Level E Unit 2 |
| Park #2 | |
| Parking Spot: | 36 |
| Legal Description: | Level E Unit 3 |
| Exposure: | Sw |
| Balcony: | Open |
| Locker: | Owned |
| Pet Permited: | Restrict |
| Retirement Home: | N |
| Approximatly Age: | 11-15 |
| Approximatly Square Footage: | 2000-2249 |
| Building Amenities: | Concierge, Exercise Room, Guest Suites, Party/Meeting Room |
| Maintenance: | 4408.72 |
| CAC Included: | Y |
| Water Included: | Y |
| Common Elements Included: | Y |
| Heat Included: | Y |
| Parking Included: | Y |
| Building Insurance Included: | Y |
| Fireplace/Stove: | Y |
| Heat Source: | Gas |
| Heat Type: | Heat Pump |
| Central Air Conditioning: | Central Air |
| Ensuite Laundry: | Y |
| Elevator Lift: | Y |
$
%
Years
This calculator is for demonstration purposes only. Always consult a professional
financial advisor before making personal financial decisions.
| Although the information displayed is believed to be accurate, no warranties or representations are made of any kind. |
| ROYAL LEPAGE REAL ESTATE SERVICES LTD. |
|
|

RAY NILI
Broker
Dir:
(416) 837 7576
Bus:
(905) 731 2000
Fax:
(905) 886 7557
| Virtual Tour | Book Showing | Email a Friend |
Jump To:
At a Glance:
| Type: | Condo - Condo Apt |
| Area: | Toronto |
| Municipality: | Toronto |
| Neighbourhood: | Annex |
| Style: | Apartment |
| Approximate Age: | 11-15 |
| Tax: | $15,021.21 |
| Maintenance Fee: | $4,408.72 |
| Beds: | 2 |
| Baths: | 3 |
| Garage: | 2 |
| Fireplace: | Y |
Locatin Map:
Payment Calculator:
