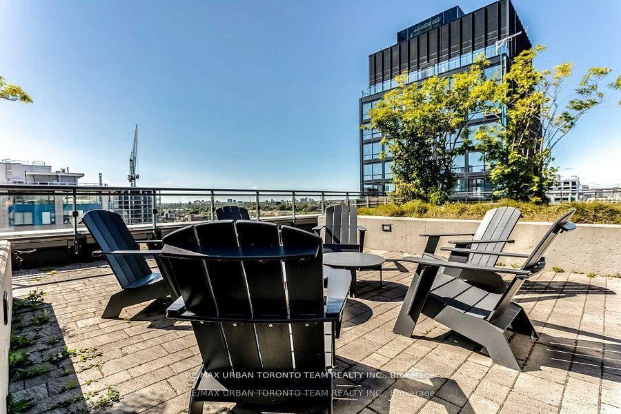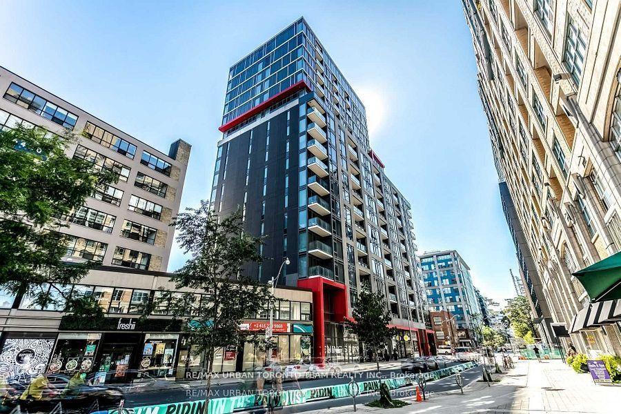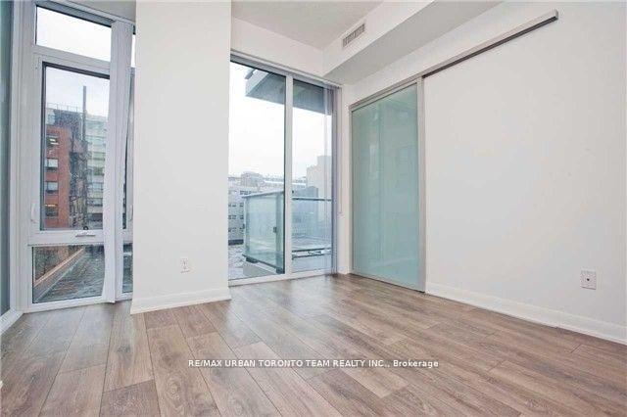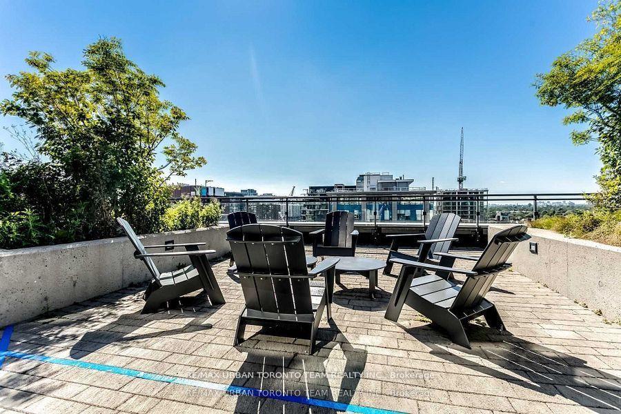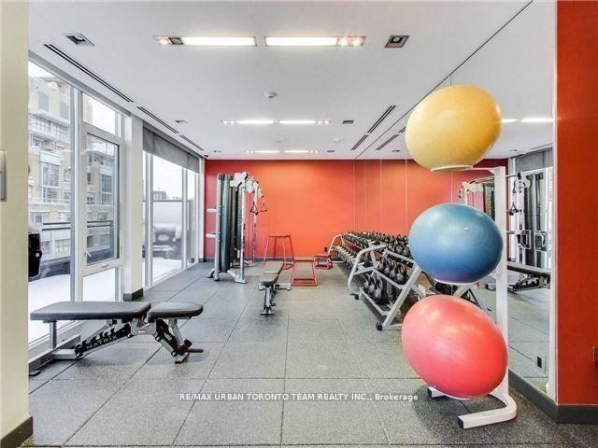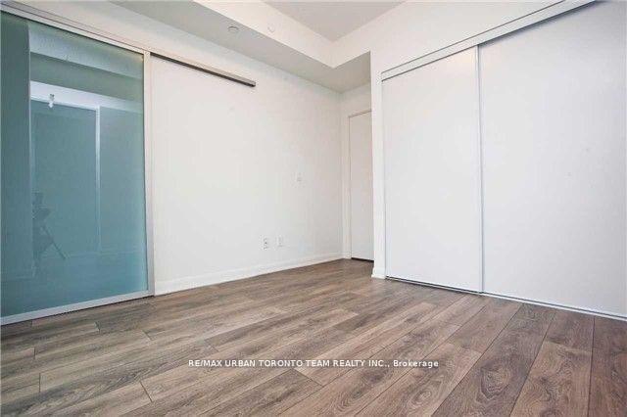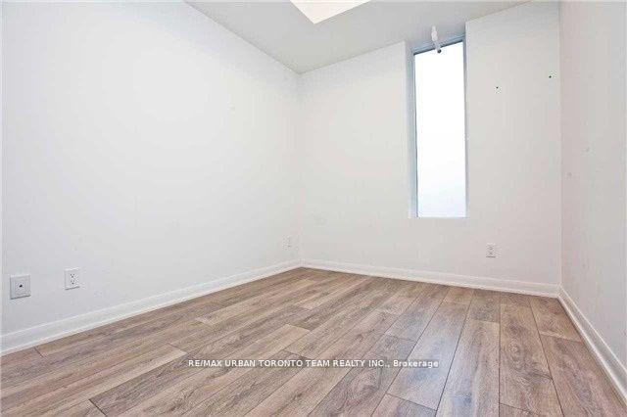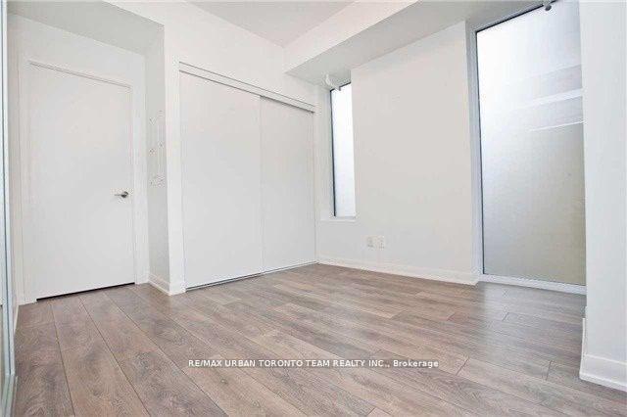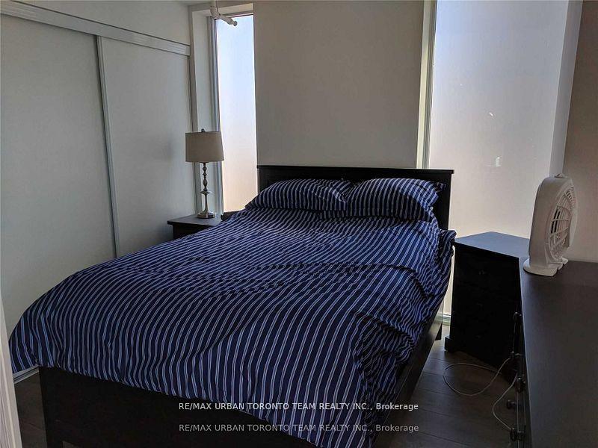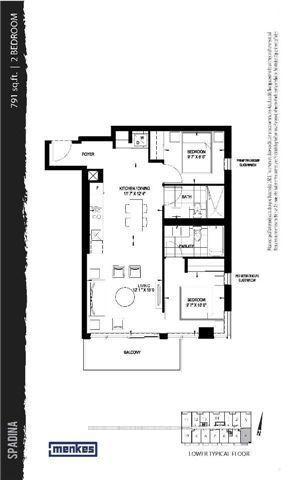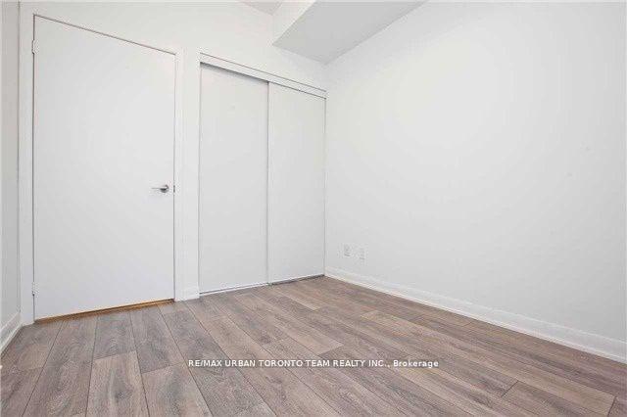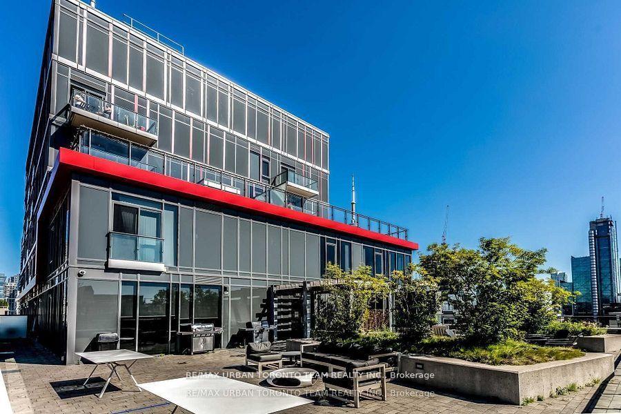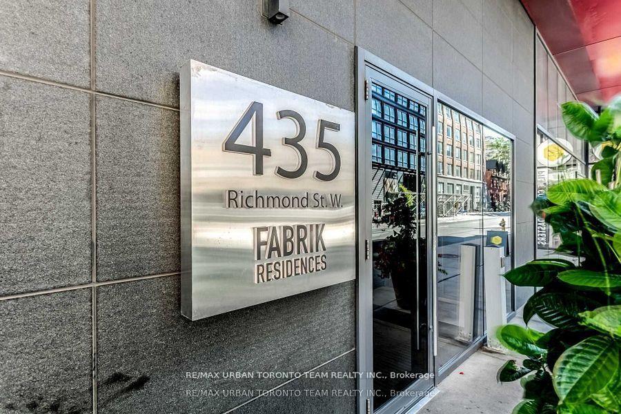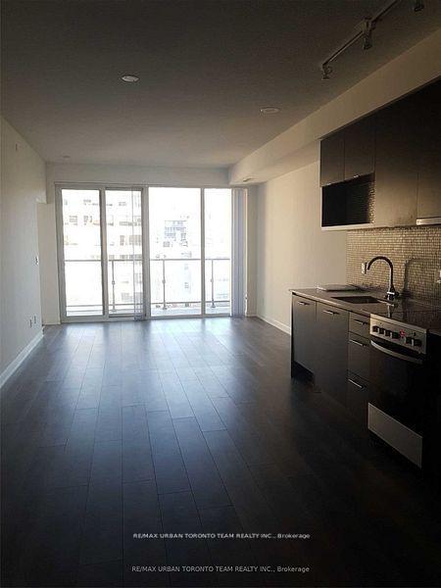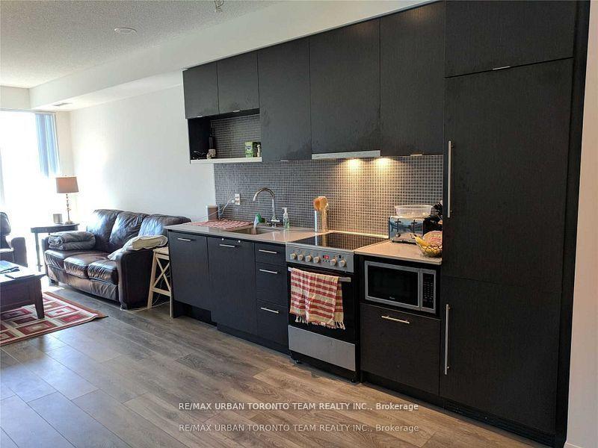$3,150
Available - For Rent
Listing ID: C10420052
435 Richmond St West , Unit 704, Toronto, M5V 0N1, Ontario
| Located In The Heart Of Fashion District. 791 Sqft Corner 2 Bed /2 Bath Walking Distance To The Entertainment, Financial Districts And Amazing Queen West Shopping. Bright, Facing South-East With Lots Of Natural Light! 9'+ Ceilings Open Concept W/ Split Bedroom Layout, Modern Finishing, Stainless Steel Built-In Appliances, Balcony Laminate Throughout |
| Extras: Existing Fridge, Stove, Rangehood , Microwave, Washer, Dryer, Window Coverings |
| Price | $3,150 |
| Address: | 435 Richmond St West , Unit 704, Toronto, M5V 0N1, Ontario |
| Province/State: | Ontario |
| Condo Corporation No | TSCC |
| Level | 07 |
| Unit No | 704 |
| Directions/Cross Streets: | Richmond St W & Spadina |
| Rooms: | 5 |
| Bedrooms: | 2 |
| Bedrooms +: | |
| Kitchens: | 1 |
| Family Room: | N |
| Basement: | None |
| Furnished: | N |
| Approximatly Age: | 6-10 |
| Property Type: | Condo Apt |
| Style: | Apartment |
| Exterior: | Brick Front |
| Garage Type: | None |
| Garage(/Parking)Space: | 0.00 |
| Drive Parking Spaces: | 0 |
| Park #1 | |
| Parking Type: | None |
| Exposure: | Se |
| Balcony: | Open |
| Locker: | None |
| Pet Permited: | Restrict |
| Approximatly Age: | 6-10 |
| Approximatly Square Footage: | 700-799 |
| Building Amenities: | Concierge, Exercise Room, Guest Suites, Gym, Media Room, Rooftop Deck/Garden |
| Property Features: | Arts Centre, Public Transit |
| Common Elements Included: | Y |
| Building Insurance Included: | Y |
| Fireplace/Stove: | N |
| Heat Source: | Gas |
| Heat Type: | Forced Air |
| Central Air Conditioning: | Central Air |
| Ensuite Laundry: | Y |
| Although the information displayed is believed to be accurate, no warranties or representations are made of any kind. |
| RE/MAX URBAN TORONTO TEAM REALTY INC. |
|
|

RAY NILI
Broker
Dir:
(416) 837 7576
Bus:
(905) 731 2000
Fax:
(905) 886 7557
| Book Showing | Email a Friend |
Jump To:
At a Glance:
| Type: | Condo - Condo Apt |
| Area: | Toronto |
| Municipality: | Toronto |
| Neighbourhood: | Kensington-Chinatown |
| Style: | Apartment |
| Approximate Age: | 6-10 |
| Beds: | 2 |
| Baths: | 2 |
| Fireplace: | N |
Locatin Map:
