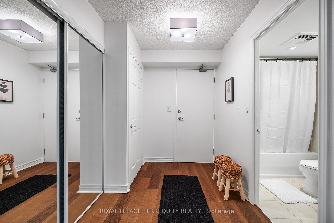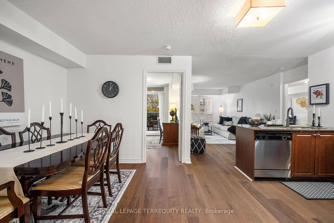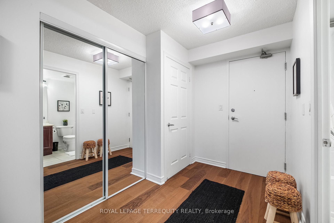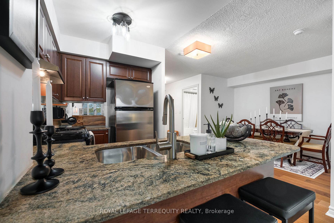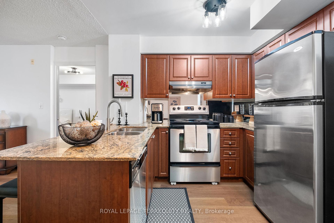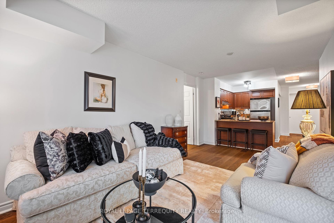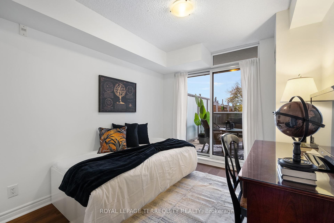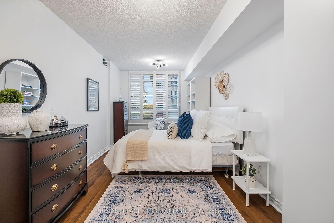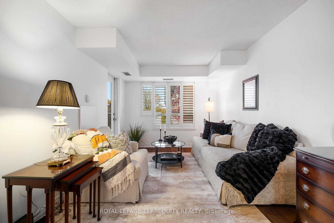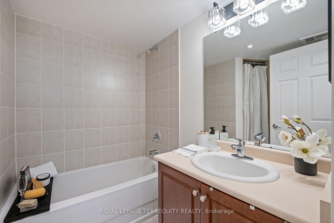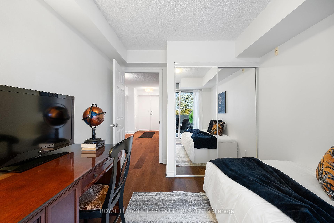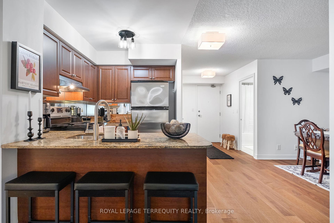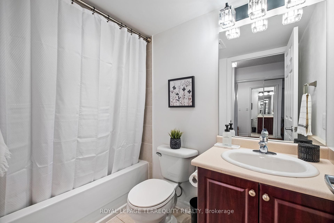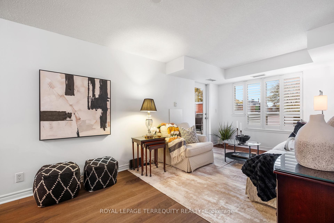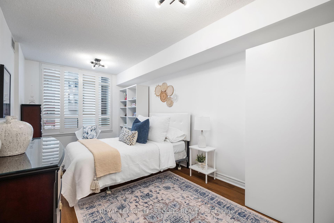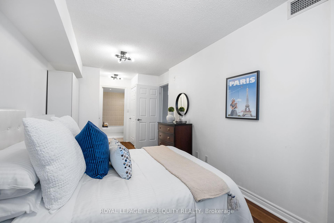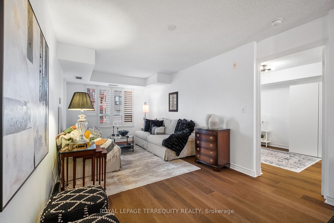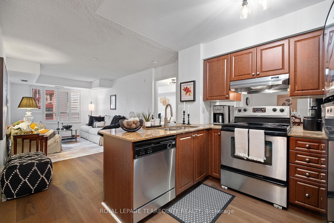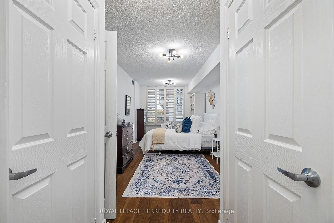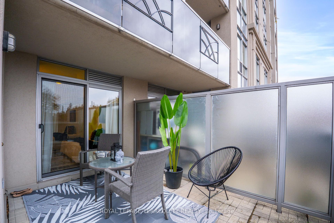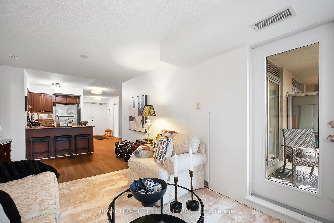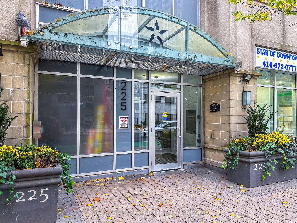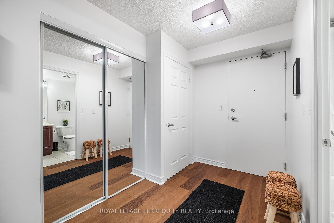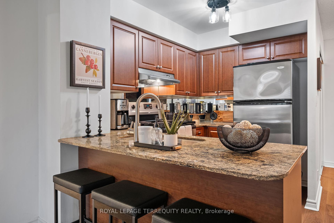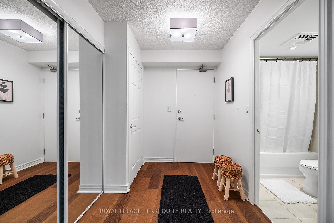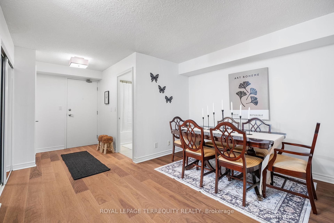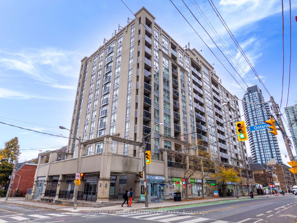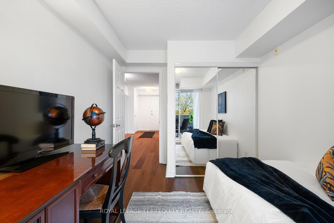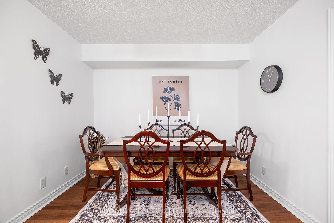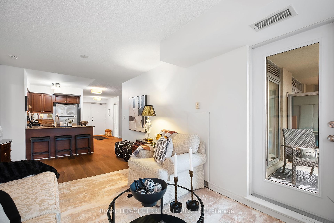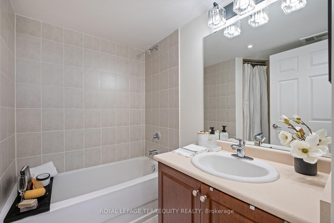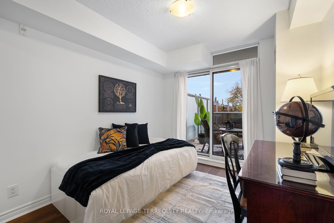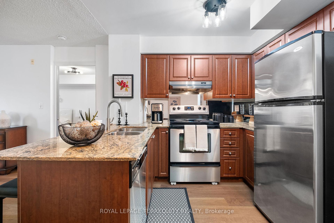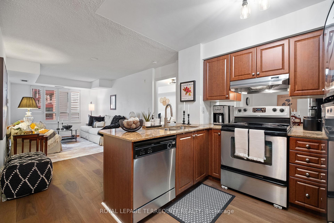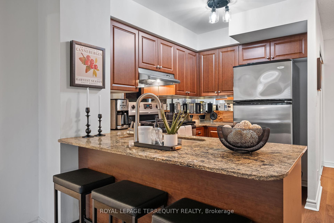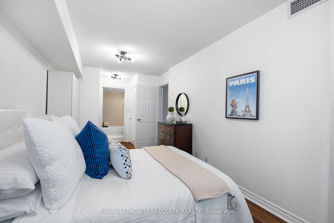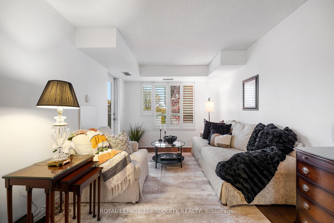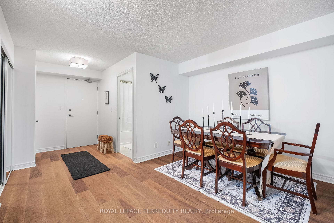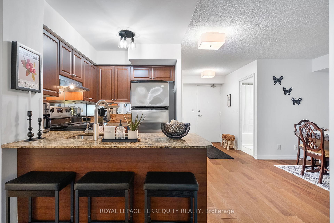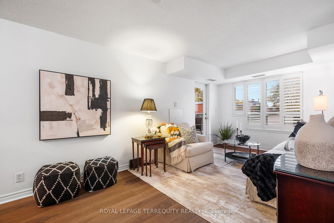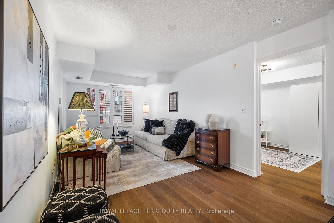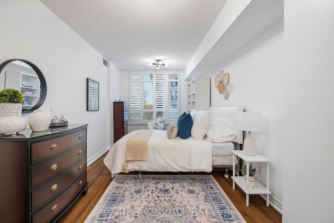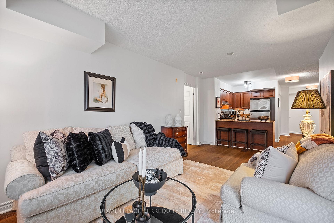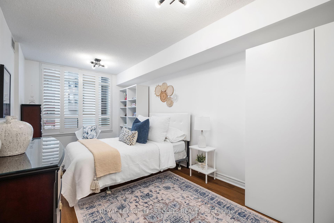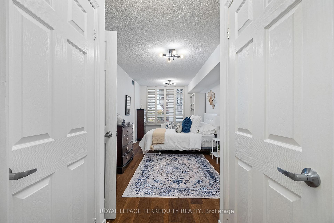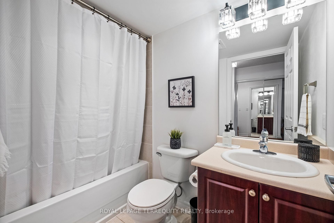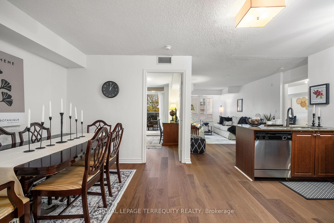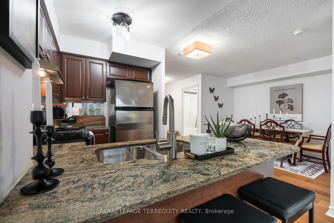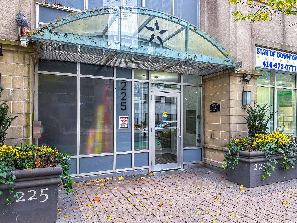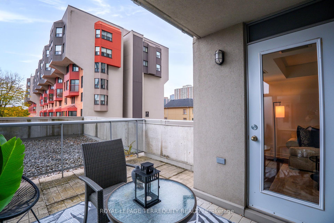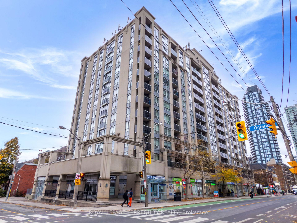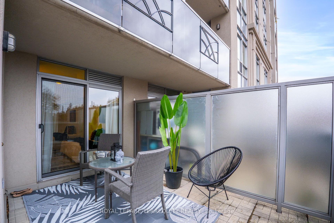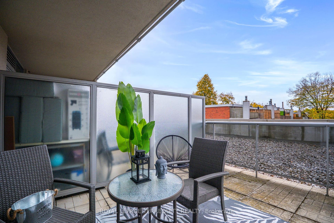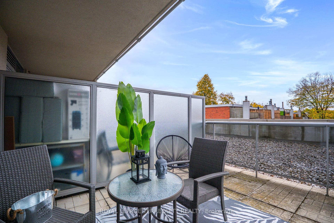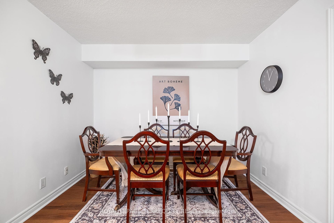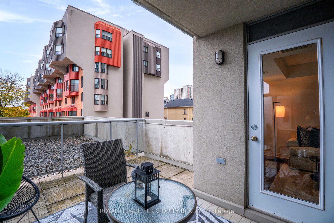$799,000
Available - For Sale
Listing ID: C10420357
225 Wellesley St East , Unit 216, Toronto, M4X 1X8, Ontario
| Meticulously maintained and designed for both comfort and style, this spacious oasis boasts a versatile split-bedroom layout. Step into 959 sq ft of thoughtfully crafted living space, where large bedrooms create serene retreats, and the flexible dining room/den adapts to suit your lifestyle. The primary bedroom and living room feature elegant California shutters, adding a touch of sophistication and privacy. Warm chocolate walnut flooring flows throughout, paired with abundant closet space for all your storage needs. Enjoy multiple walkouts to a private, sun-filled south-facing terrace perfect for morning coffee or evening relaxation. Indulge in 24-hour amenities, including a rooftop patio with breathtaking city views, six BBQs, plenty of seating, a peaceful garden, and a bright solarium for cozy afternoon rests. Additional conveniences include a library with Wi-Fi, a fully equipped gym, and a sauna, ideal for unwinding and recharging. With unbeatable transit access right at your doorstep and just steps from two nearby stations this neighborhood offers everything for the urban lifestyle. Enjoy a high walk score, with a community center, grocery store, coffee shops, and diverse restaurants all just a short stroll away. More than just a home, this is the lifestyle upgrade you've been waiting for! |
| Extras: Extra Large Terrace 143 square feet faces south for over residential area. Walk Score: 98 Riders Paradise: 90 Bikers Paradise: 100 |
| Price | $799,000 |
| Taxes: | $2904.07 |
| Maintenance Fee: | 802.23 |
| Address: | 225 Wellesley St East , Unit 216, Toronto, M4X 1X8, Ontario |
| Province/State: | Ontario |
| Condo Corporation No | TSCP |
| Level | 2 |
| Unit No | 16 |
| Locker No | 26 |
| Directions/Cross Streets: | Wellesely & Sherbourne |
| Rooms: | 5 |
| Bedrooms: | 2 |
| Bedrooms +: | |
| Kitchens: | 1 |
| Family Room: | N |
| Basement: | None |
| Property Type: | Condo Apt |
| Style: | Apartment |
| Exterior: | Brick, Concrete |
| Garage Type: | Underground |
| Garage(/Parking)Space: | 1.00 |
| Drive Parking Spaces: | 0 |
| Park #1 | |
| Parking Spot: | 26 |
| Parking Type: | Owned |
| Legal Description: | Level B |
| Exposure: | S |
| Balcony: | Terr |
| Locker: | Owned |
| Pet Permited: | Restrict |
| Approximatly Square Footage: | 900-999 |
| Building Amenities: | Concierge, Exercise Room, Gym, Party/Meeting Room, Rooftop Deck/Garden, Sauna |
| Property Features: | Library, Public Transit |
| Maintenance: | 802.23 |
| CAC Included: | Y |
| Water Included: | Y |
| Common Elements Included: | Y |
| Heat Included: | Y |
| Building Insurance Included: | Y |
| Fireplace/Stove: | N |
| Heat Source: | Gas |
| Heat Type: | Forced Air |
| Central Air Conditioning: | Central Air |
| Laundry Level: | Main |
| Elevator Lift: | Y |
$
%
Years
This calculator is for demonstration purposes only. Always consult a professional
financial advisor before making personal financial decisions.
| Although the information displayed is believed to be accurate, no warranties or representations are made of any kind. |
| ROYAL LEPAGE TERREQUITY REALTY |
|
|

RAY NILI
Broker
Dir:
(416) 837 7576
Bus:
(905) 731 2000
Fax:
(905) 886 7557
| Virtual Tour | Book Showing | Email a Friend |
Jump To:
At a Glance:
| Type: | Condo - Condo Apt |
| Area: | Toronto |
| Municipality: | Toronto |
| Neighbourhood: | Cabbagetown-South St. James Town |
| Style: | Apartment |
| Tax: | $2,904.07 |
| Maintenance Fee: | $802.23 |
| Beds: | 2 |
| Baths: | 2 |
| Garage: | 1 |
| Fireplace: | N |
Locatin Map:
Payment Calculator:
