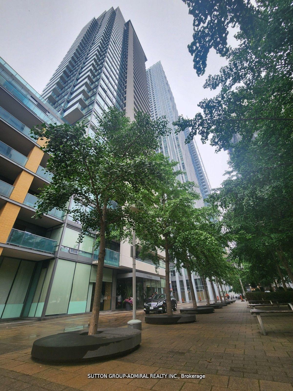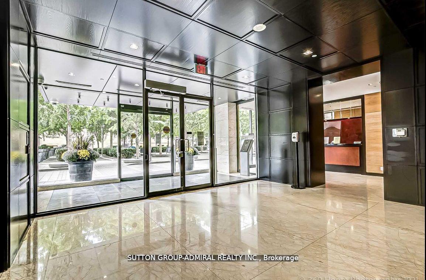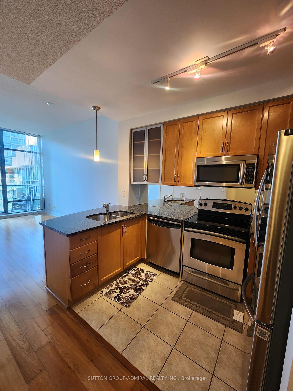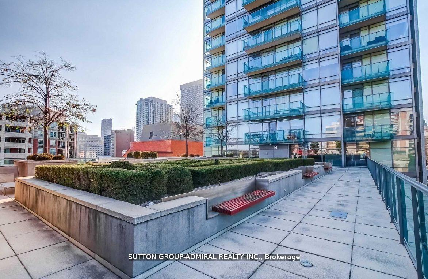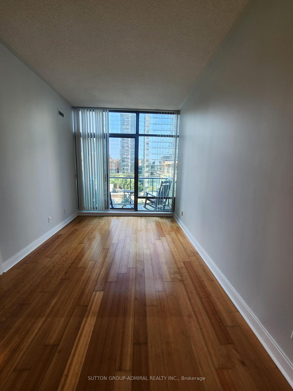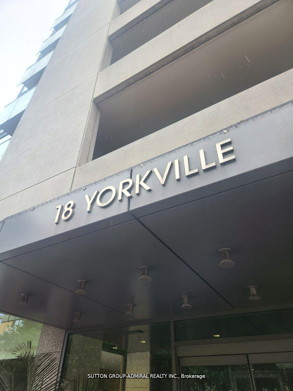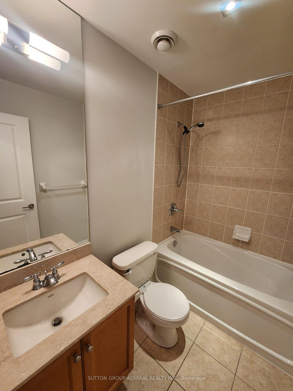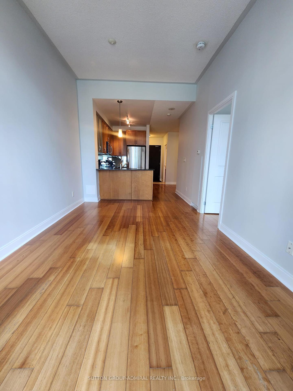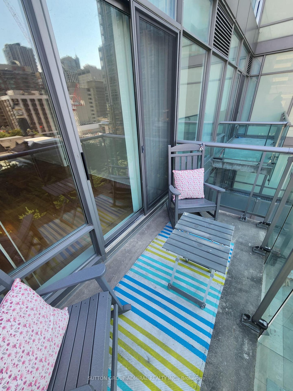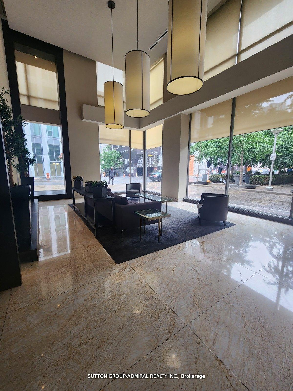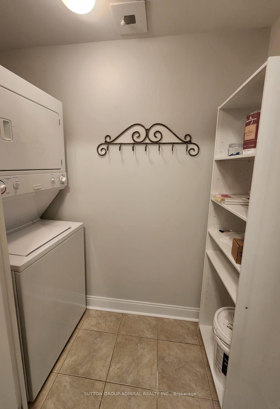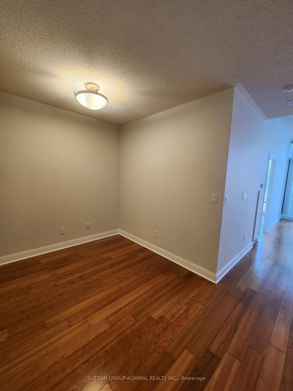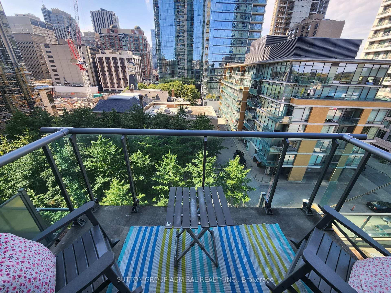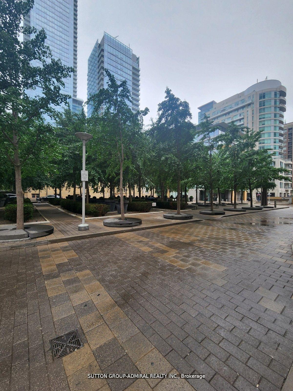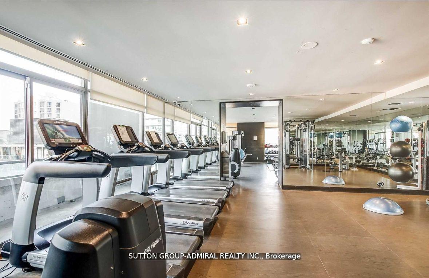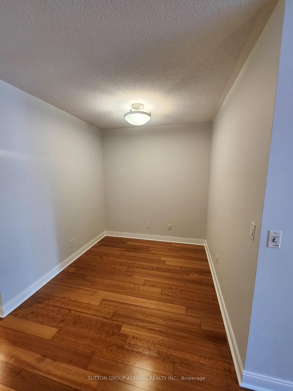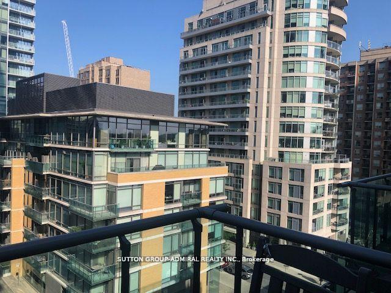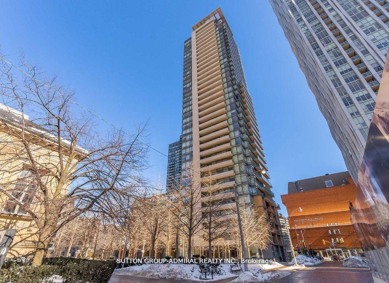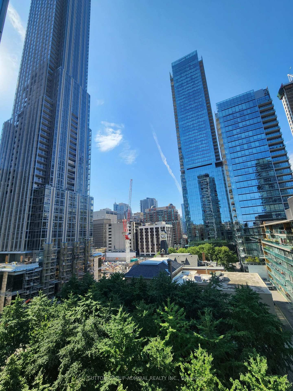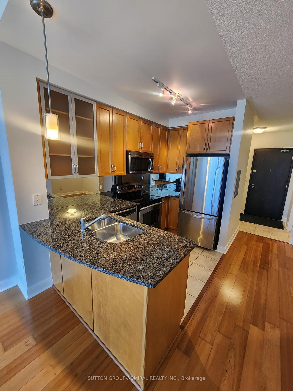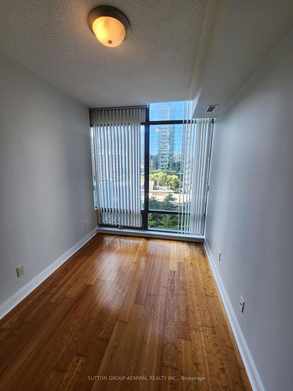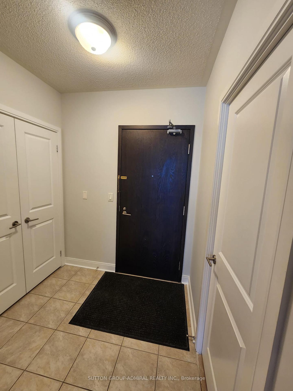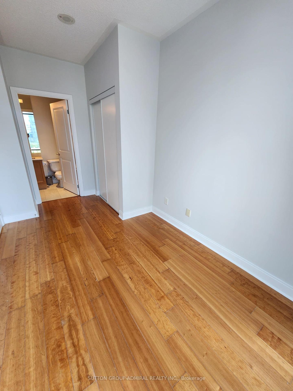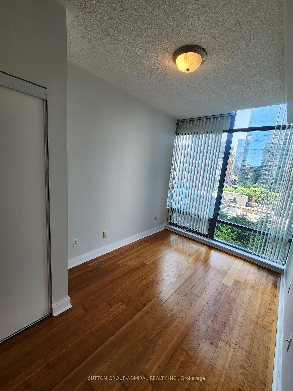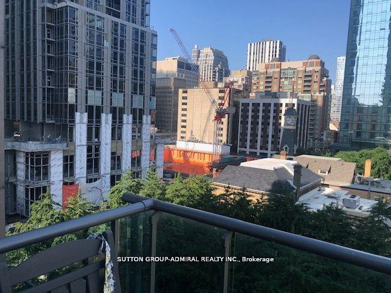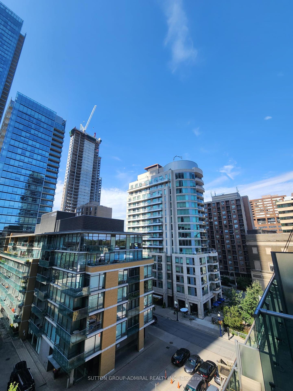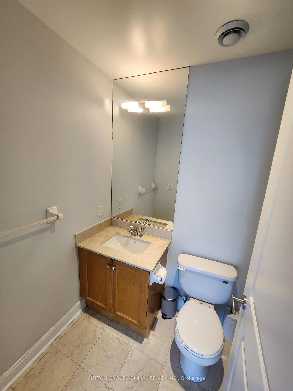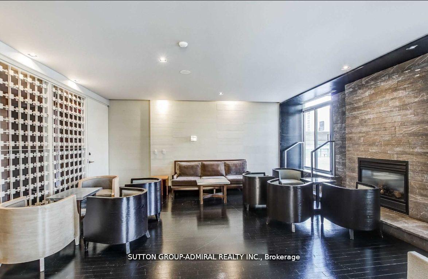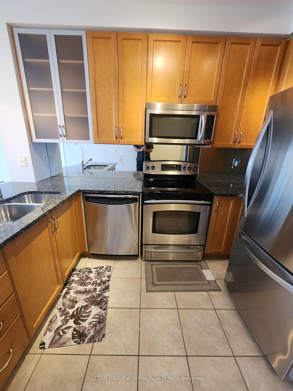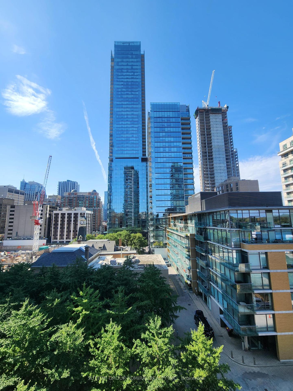$2,750
Available - For Rent
Listing ID: C10420419
18 Yorkville Ave , Unit 709, Toronto, M4W 3Y8, Ontario
| The Best Value In Yorkville, Welcome To 18 Yorkville Ave. This Luxury 1 Bedroom Plus Den Property With Two Full Bathrooms is Quietly Nestled in The Heart Of One Of Toronto's Most Sought After Locations. Offering A Very Functional Open Concept Layout Spanning Nearly 700sqft, with a Practical Den Space That Can Serve As An Office or Dining Room, 2 Large Upgraded Full Bathrooms, Unobstructed West Views Of A Tranquil Courtyard and Soaring 10 Ft Ceilings. Flooded with Natural Light and Thoroughly Upgraded Including A Modern Kitchen, Spa-Like Bathrooms and Newer Premium Laminate Flooring Throughout, You Will Enjoy Hours on the Large Balcony to Savour Your Morning Coffee or Evening Nightcap In This One-Of-A-Kind Property. With A Perfect 100 Walk Score, The Spectacular Property Is Situated Steps To The Vibrant Yonge & Bloor Corridor, The World-Class Luxury Of Yorkville & Cumberland Avenues, Top Restaurants, Universities, Galleries and Only Steps Away From Public Transit. Rent Includes 1 Parking Spot and 1 Locker On The Same Level As The Condo Unit For Added Convenience. *** Perfect Condo For A Couple Or Single Person. Non-Smokers and No Pets. |
| Extras: Gleaming Laminate Flrs,Modern Kitchen W/Granite Counters&SS Appliances.2 Full Baths W.Marble Vanity & Upgraded Flrs.Incl All Window Covering & Lighting!Luxury Amenities Incl 24 Hr Concierge,Gym,Party Rm,Visitor Parking& Rooftop Garden/Terr. |
| Price | $2,750 |
| Address: | 18 Yorkville Ave , Unit 709, Toronto, M4W 3Y8, Ontario |
| Province/State: | Ontario |
| Condo Corporation No | TSCC |
| Level | 7 |
| Unit No | 09 |
| Directions/Cross Streets: | Yonge And Yorkville Ave |
| Rooms: | 4 |
| Rooms +: | 1 |
| Bedrooms: | 1 |
| Bedrooms +: | 1 |
| Kitchens: | 1 |
| Family Room: | Y |
| Basement: | None |
| Furnished: | N |
| Approximatly Age: | 11-15 |
| Property Type: | Condo Apt |
| Style: | Apartment |
| Exterior: | Brick, Stone |
| Garage Type: | Underground |
| Garage(/Parking)Space: | 1.00 |
| Drive Parking Spaces: | 1 |
| Park #1 | |
| Parking Type: | Owned |
| Exposure: | W |
| Balcony: | Open |
| Locker: | Exclusive |
| Pet Permited: | N |
| Approximatly Age: | 11-15 |
| Approximatly Square Footage: | 700-799 |
| Building Amenities: | Concierge, Exercise Room, Guest Suites, Gym, Rooftop Deck/Garden, Visitor Parking |
| Property Features: | Arts Centre, Clear View, Library, Park, Public Transit, Rec Centre |
| CAC Included: | Y |
| Water Included: | Y |
| Common Elements Included: | Y |
| Heat Included: | Y |
| Parking Included: | Y |
| Building Insurance Included: | Y |
| Fireplace/Stove: | N |
| Heat Source: | Gas |
| Heat Type: | Forced Air |
| Central Air Conditioning: | Central Air |
| Laundry Level: | Main |
| Ensuite Laundry: | Y |
| Elevator Lift: | Y |
| Although the information displayed is believed to be accurate, no warranties or representations are made of any kind. |
| SUTTON GROUP-ADMIRAL REALTY INC. |
|
|

RAY NILI
Broker
Dir:
(416) 837 7576
Bus:
(905) 731 2000
Fax:
(905) 886 7557
| Book Showing | Email a Friend |
Jump To:
At a Glance:
| Type: | Condo - Condo Apt |
| Area: | Toronto |
| Municipality: | Toronto |
| Neighbourhood: | Annex |
| Style: | Apartment |
| Approximate Age: | 11-15 |
| Beds: | 1+1 |
| Baths: | 2 |
| Garage: | 1 |
| Fireplace: | N |
Locatin Map:
