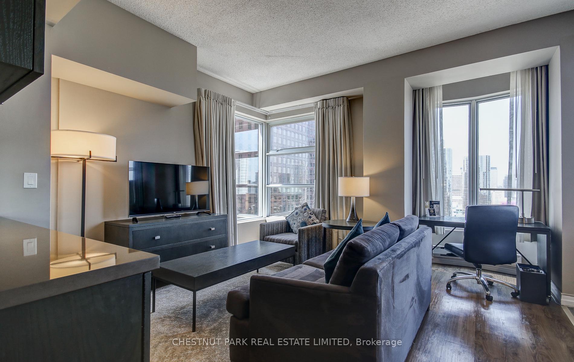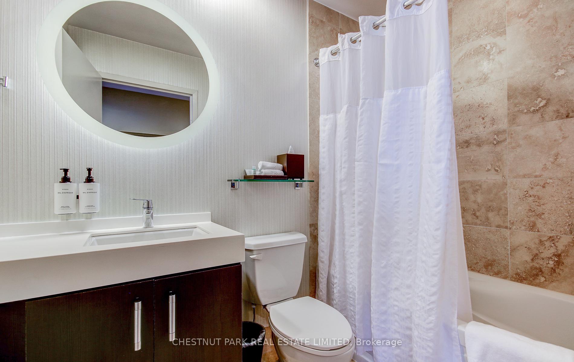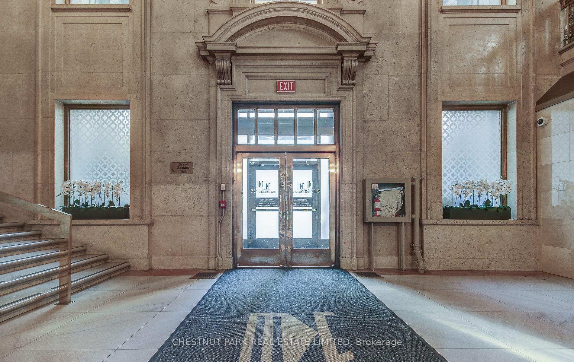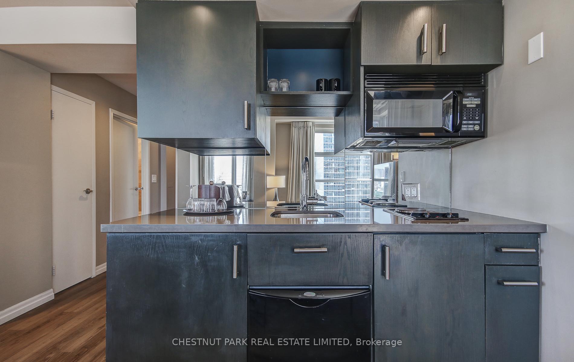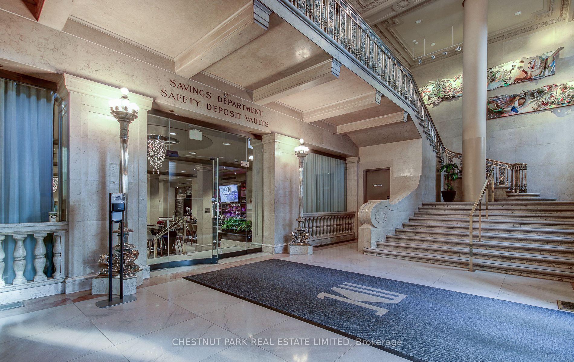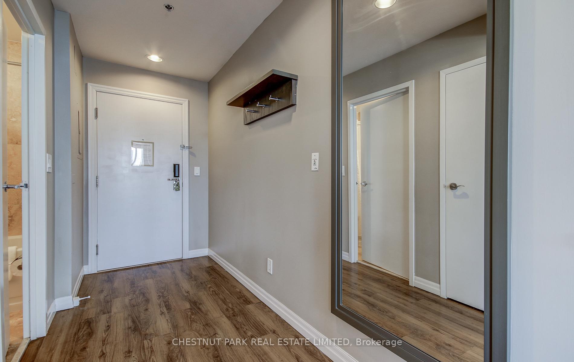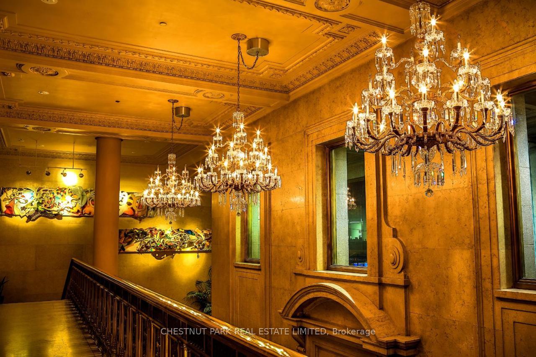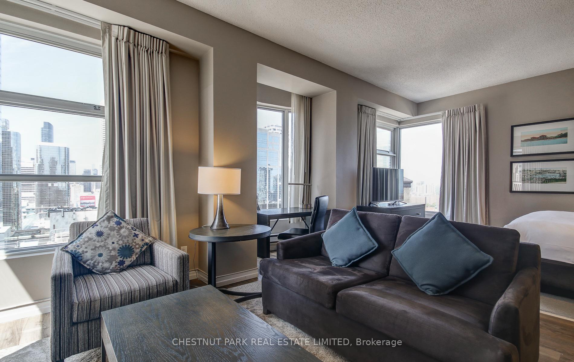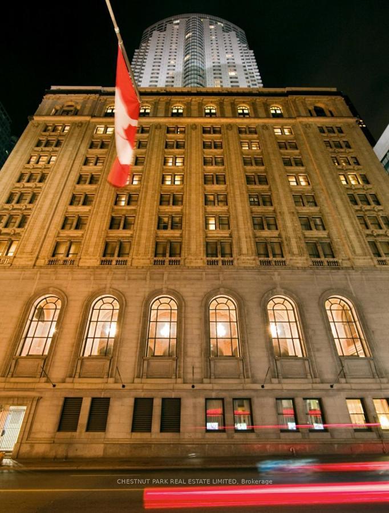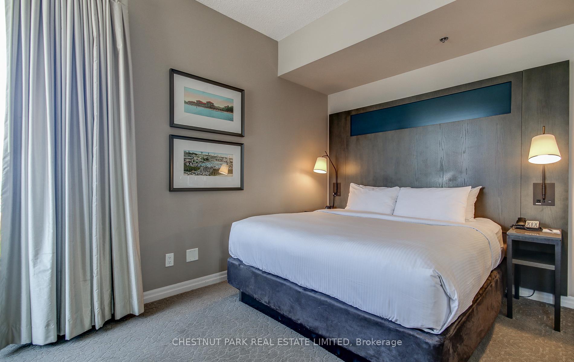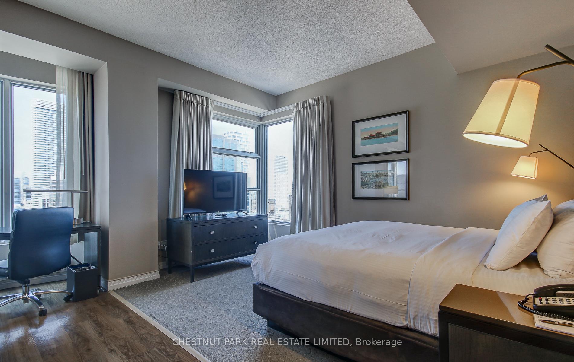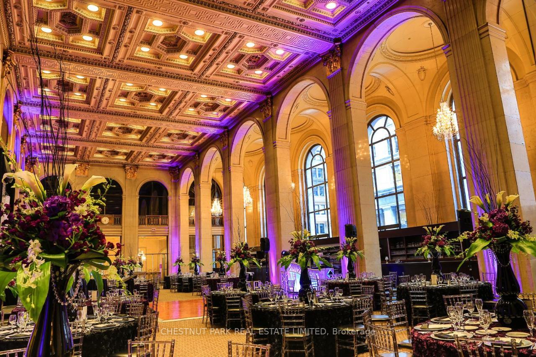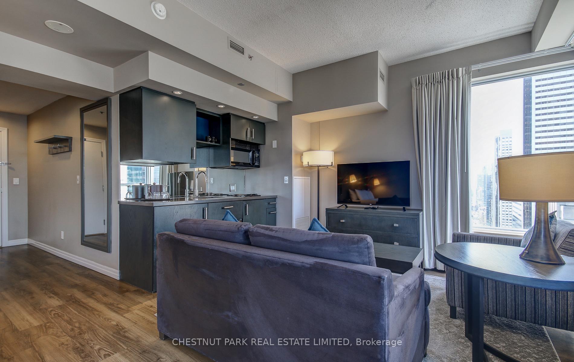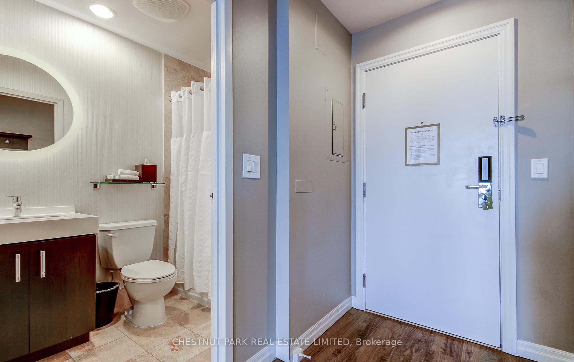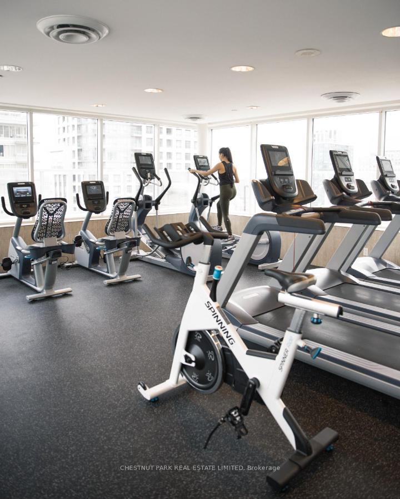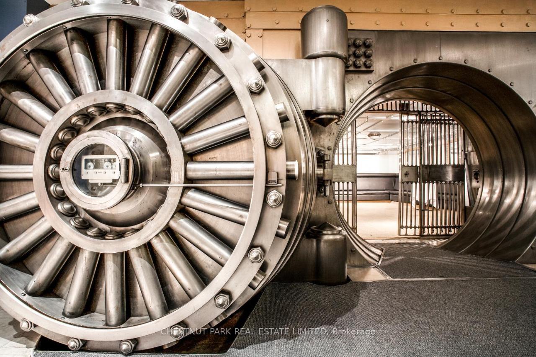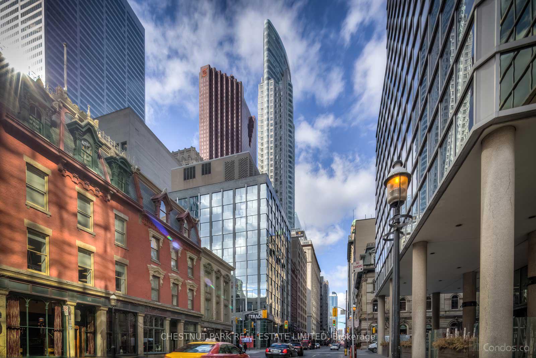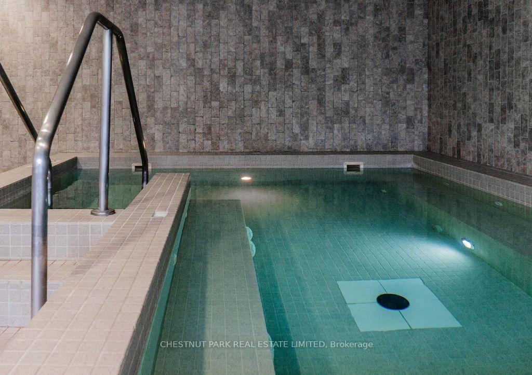$649,000
Available - For Sale
Listing ID: C10420470
1 King St West , Unit 2603, Toronto, M5H 1A1, Ontario
| Welcome To One King West. This Fully Furnished, recently updated hotel suite In The Heart Of The Financial District offers an incredible investment opportunity. As part of the Hotel Pool, This unit garnered a staggering gross revenue of $125,529 last year alone. A cap rate you likely won't find anywhere else in Toronto. Rather then Pay For Hotels Why Not Purchase A Cost Effective Investment You Can Actually Use. This oversized Studio Apartment features Beautiful Large Windows With Tremendous Views Of The City To The North, East and West. Experience the pinnacle of luxury living. With this centre ice location, You'll enjoy direct access to TTC, The PATH, shopping, galleries, theatres, bars, and restaurants. Whether you're seeking a high return cash flow investment or yearning for the true Manhattan lifestyle in the heart of Toronto, this property offers it all.Including An Indoor Pool, Dry Sauna, Outdoor Summer Lounge, & Exercise Room. It Also Offers 24-Hour Concierge, Onsite Property Management, Access To Room Service & Valet Pkg. |
| Extras: Generous amenities include an Indoor Pool, Dry Sauna, Outdoor Summer Lounge, & Exercise Room. |
| Price | $649,000 |
| Taxes: | $4350.00 |
| Maintenance Fee: | 814.27 |
| Address: | 1 King St West , Unit 2603, Toronto, M5H 1A1, Ontario |
| Province/State: | Ontario |
| Condo Corporation No | TSCC |
| Level | 26 |
| Unit No | 03 |
| Directions/Cross Streets: | King/Yonge |
| Rooms: | 3 |
| Bedrooms: | 0 |
| Bedrooms +: | 1 |
| Kitchens: | 1 |
| Family Room: | Y |
| Basement: | None |
| Property Type: | Condo Apt |
| Style: | Apartment |
| Exterior: | Concrete |
| Garage Type: | Underground |
| Garage(/Parking)Space: | 0.00 |
| Drive Parking Spaces: | 0 |
| Park #1 | |
| Parking Type: | None |
| Exposure: | Ne |
| Balcony: | None |
| Locker: | None |
| Pet Permited: | Restrict |
| Approximatly Square Footage: | 500-599 |
| Building Amenities: | Concierge, Exercise Room, Indoor Pool, Party/Meeting Room |
| Property Features: | Clear View, Park, Place Of Worship, Public Transit |
| Maintenance: | 814.27 |
| CAC Included: | Y |
| Hydro Included: | Y |
| Water Included: | Y |
| Cabel TV Included: | Y |
| Common Elements Included: | Y |
| Heat Included: | Y |
| Building Insurance Included: | Y |
| Fireplace/Stove: | N |
| Heat Source: | Gas |
| Heat Type: | Forced Air |
| Central Air Conditioning: | Central Air |
$
%
Years
This calculator is for demonstration purposes only. Always consult a professional
financial advisor before making personal financial decisions.
| Although the information displayed is believed to be accurate, no warranties or representations are made of any kind. |
| CHESTNUT PARK REAL ESTATE LIMITED |
|
|

RAY NILI
Broker
Dir:
(416) 837 7576
Bus:
(905) 731 2000
Fax:
(905) 886 7557
| Book Showing | Email a Friend |
Jump To:
At a Glance:
| Type: | Condo - Condo Apt |
| Area: | Toronto |
| Municipality: | Toronto |
| Neighbourhood: | Bay Street Corridor |
| Style: | Apartment |
| Tax: | $4,350 |
| Maintenance Fee: | $814.27 |
| Baths: | 1 |
| Fireplace: | N |
Locatin Map:
Payment Calculator:
