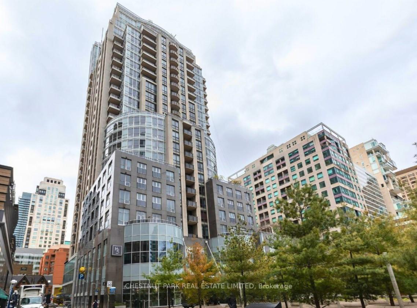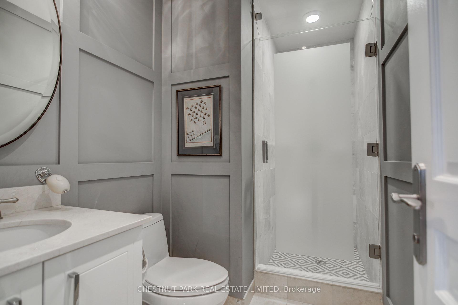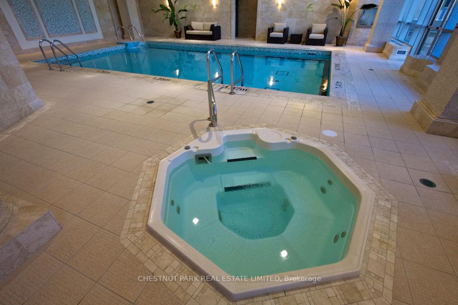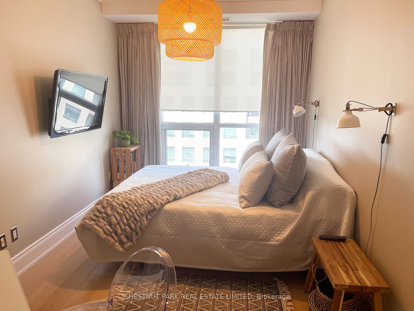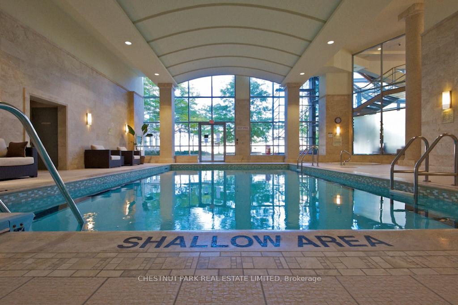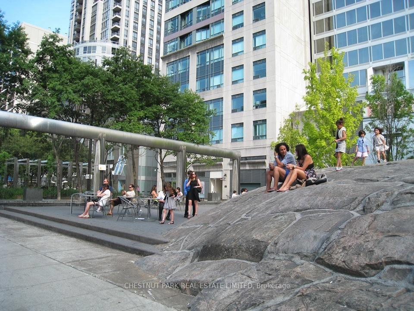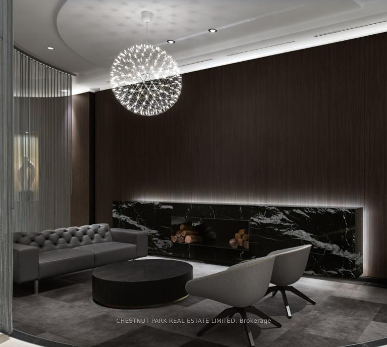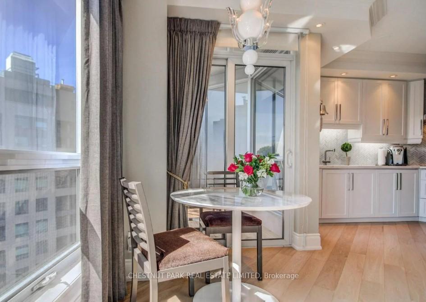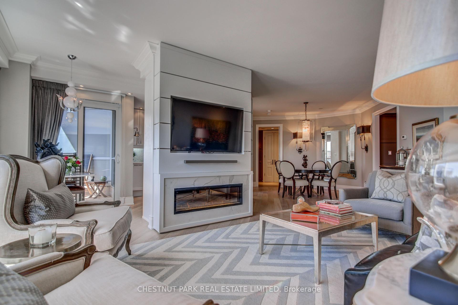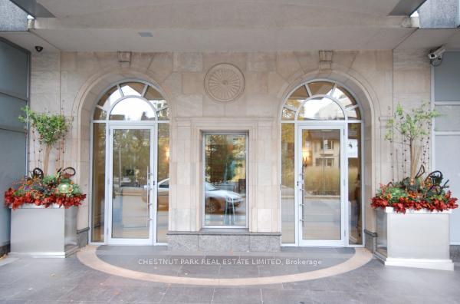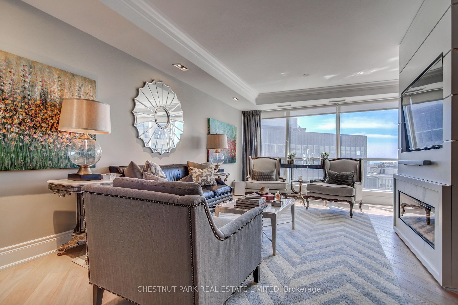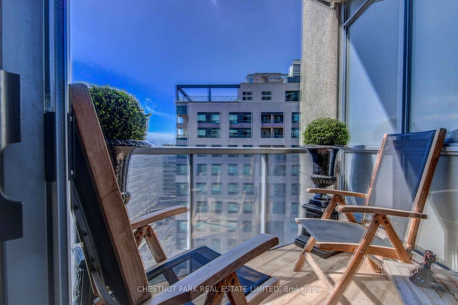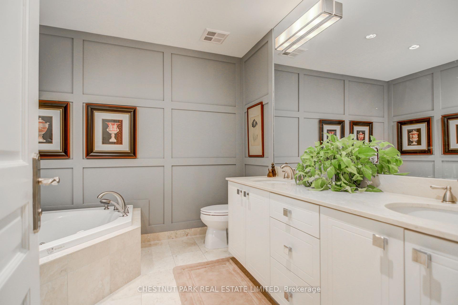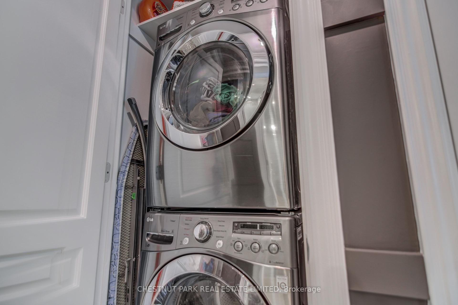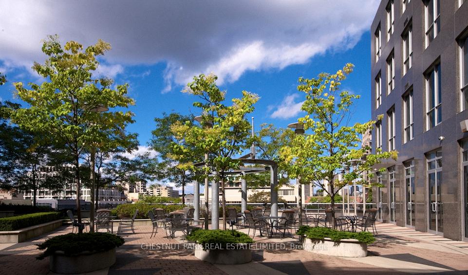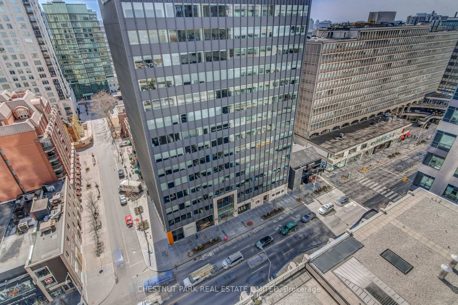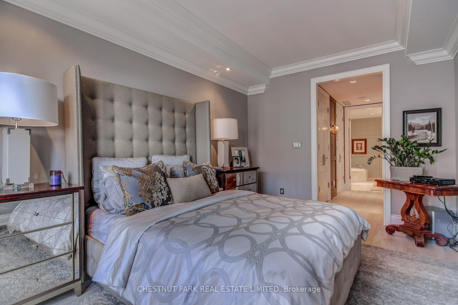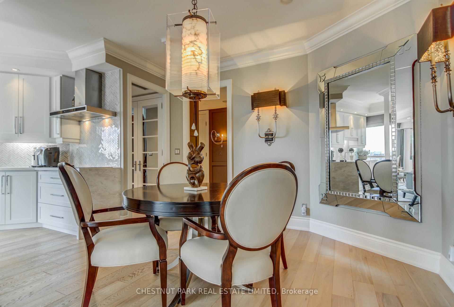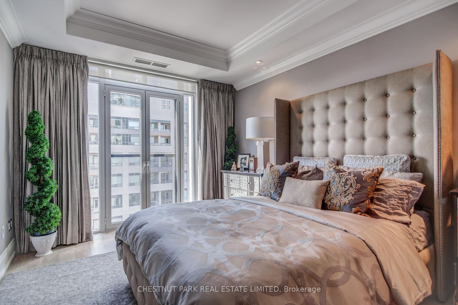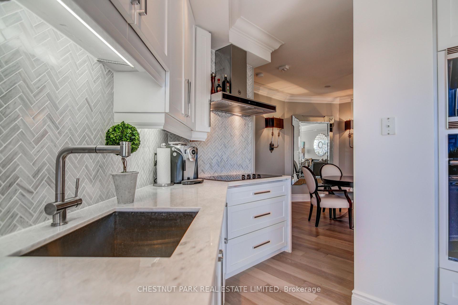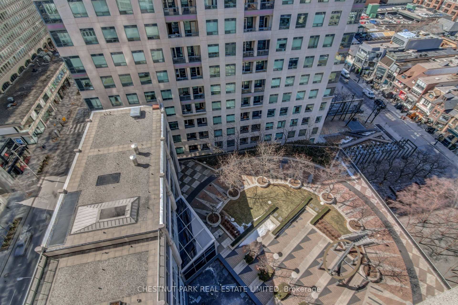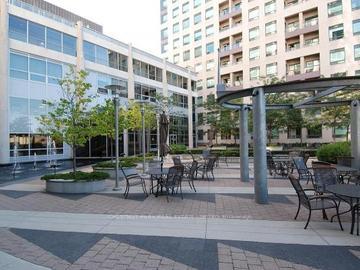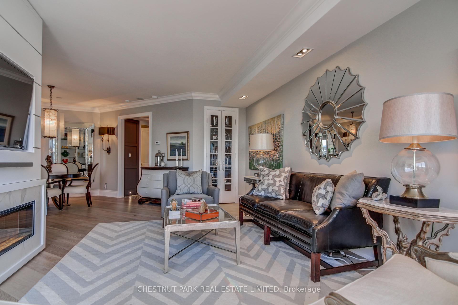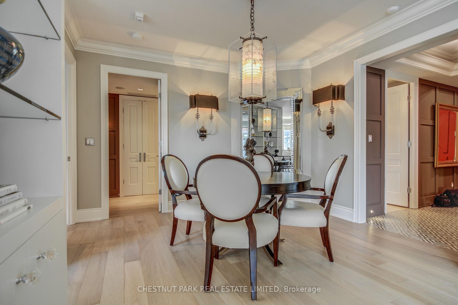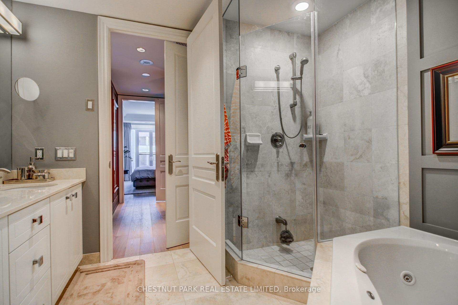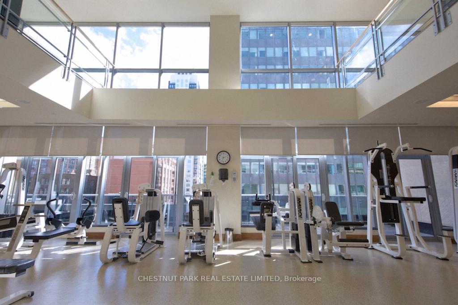$1,675,000
Available - For Sale
Listing ID: C10420835
10 Bellair St , Unit 1504, Toronto, M5R 3T8, Ontario
| Elegance and luxury with valet parking! An ideal size for 'right-sizers' with additional guest suites for your visitors. This suite has been stunningly re-designed and renovated with quality materials to enhance space. The 9' ceilings with modern lighting create a lofty, airy feel. Top of the line appliances enhance the bright galley Kitchen with adjacent Eat-in area and walk-out to an open balcony. Enjoy the most revered south and west skyline views from the expansive windows and sunny balcony. The Primary Bedroom Juliette balcony, overlooks the spacious outdoor Skydeck and Yorkville Park. Great storage with custom build-ins in the numerous large closets. Locker is a rare, completely private separate room, directly in front of your parking spot. This is a luxury Tridel building where more than an entire floor and a half is dedicated to superb amenities on a grand scale including a golf simulator. Enjoy the vibrancy of Yorkville, fine restaurants, designer boutiques at your doorstep. Sellers welcome all reasonable offers. |
| Price | $1,675,000 |
| Taxes: | $8498.00 |
| Maintenance Fee: | 1756.00 |
| Address: | 10 Bellair St , Unit 1504, Toronto, M5R 3T8, Ontario |
| Province/State: | Ontario |
| Condo Corporation No | TSCC |
| Level | 14 |
| Unit No | 04 |
| Locker No | 4/18 |
| Directions/Cross Streets: | Bloor/Bay |
| Rooms: | 5 |
| Bedrooms: | 2 |
| Bedrooms +: | |
| Kitchens: | 1 |
| Family Room: | N |
| Basement: | None |
| Property Type: | Condo Apt |
| Style: | Apartment |
| Exterior: | Concrete |
| Garage Type: | Underground |
| Garage(/Parking)Space: | 1.00 |
| Drive Parking Spaces: | 0 |
| Park #1 | |
| Parking Spot: | 18 |
| Parking Type: | Owned |
| Legal Description: | Level D |
| Exposure: | Sw |
| Balcony: | Open |
| Locker: | Owned |
| Pet Permited: | Restrict |
| Approximatly Square Footage: | 1400-1599 |
| Building Amenities: | Concierge, Exercise Room, Guest Suites, Indoor Pool, Party/Meeting Room, Rooftop Deck/Garden |
| Property Features: | Clear View, Public Transit |
| Maintenance: | 1756.00 |
| CAC Included: | Y |
| Hydro Included: | Y |
| Water Included: | Y |
| Common Elements Included: | Y |
| Heat Included: | Y |
| Parking Included: | Y |
| Building Insurance Included: | Y |
| Fireplace/Stove: | Y |
| Heat Source: | Gas |
| Heat Type: | Heat Pump |
| Central Air Conditioning: | Central Air |
| Laundry Level: | Main |
$
%
Years
This calculator is for demonstration purposes only. Always consult a professional
financial advisor before making personal financial decisions.
| Although the information displayed is believed to be accurate, no warranties or representations are made of any kind. |
| CHESTNUT PARK REAL ESTATE LIMITED |
|
|

RAY NILI
Broker
Dir:
(416) 837 7576
Bus:
(905) 731 2000
Fax:
(905) 886 7557
| Book Showing | Email a Friend |
Jump To:
At a Glance:
| Type: | Condo - Condo Apt |
| Area: | Toronto |
| Municipality: | Toronto |
| Neighbourhood: | Annex |
| Style: | Apartment |
| Tax: | $8,498 |
| Maintenance Fee: | $1,756 |
| Beds: | 2 |
| Baths: | 2 |
| Garage: | 1 |
| Fireplace: | Y |
Locatin Map:
Payment Calculator:
