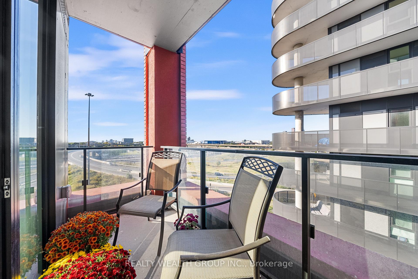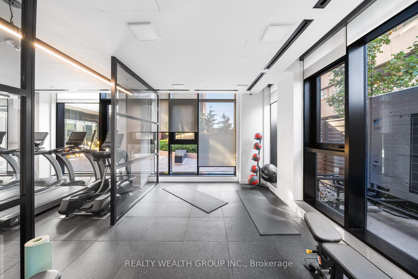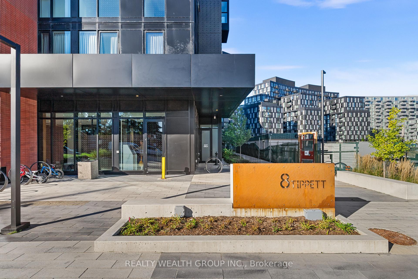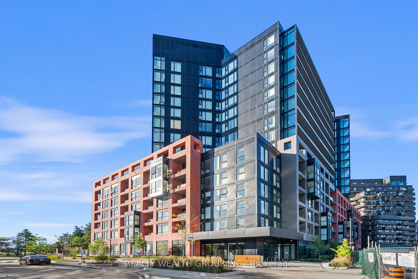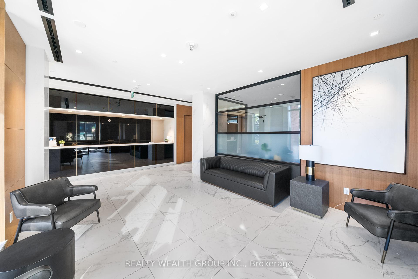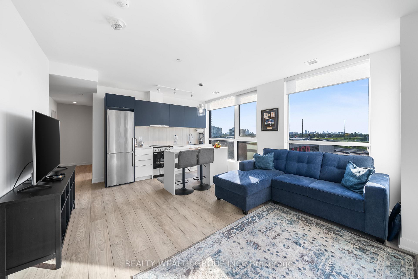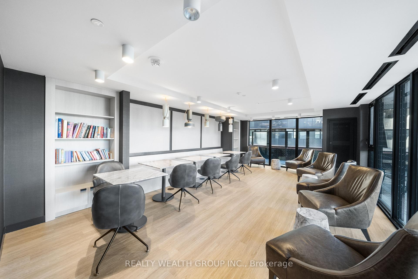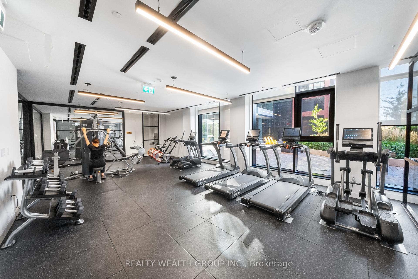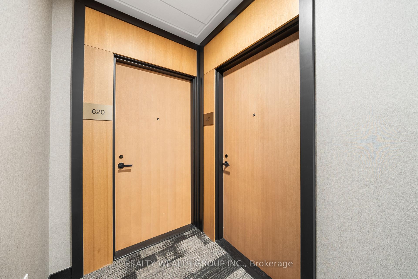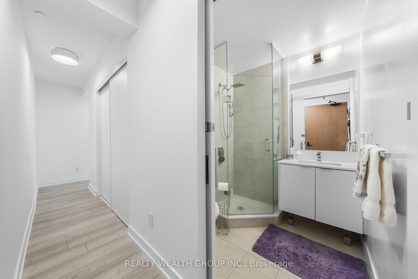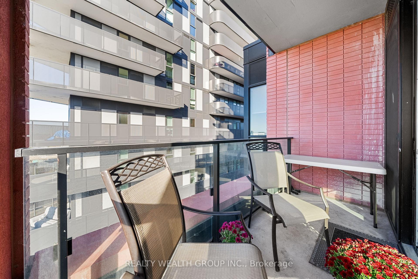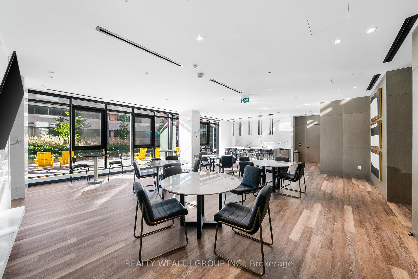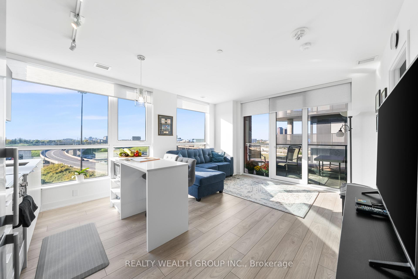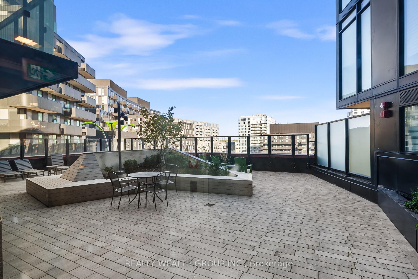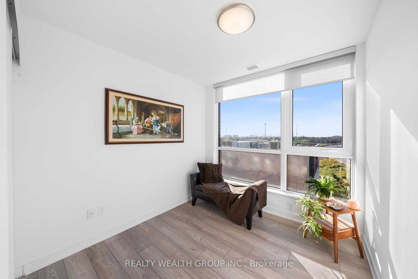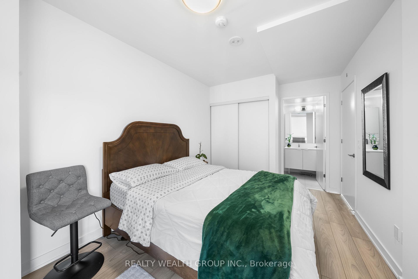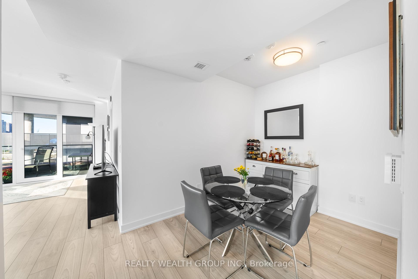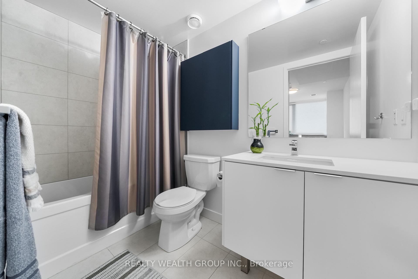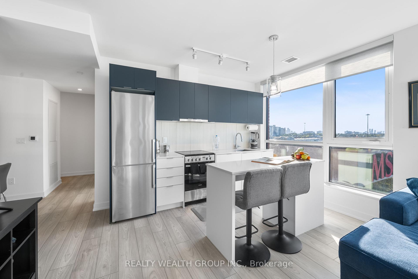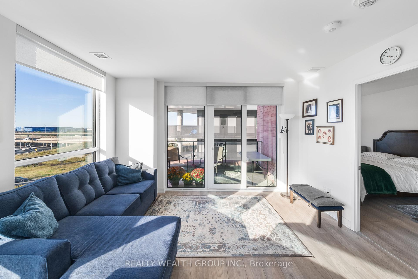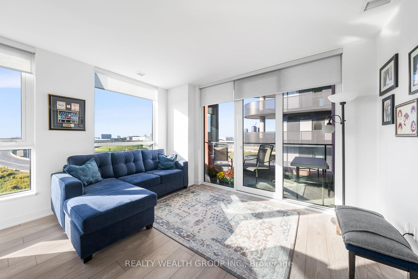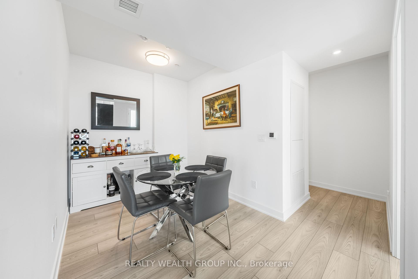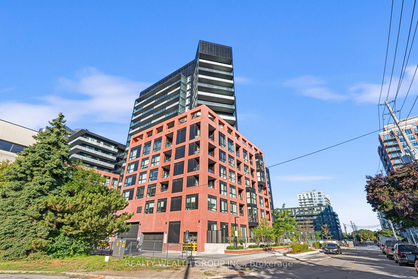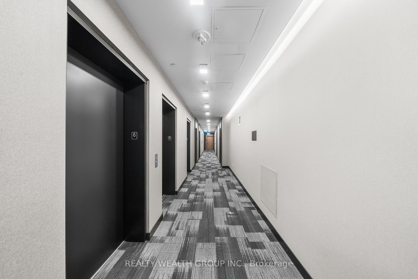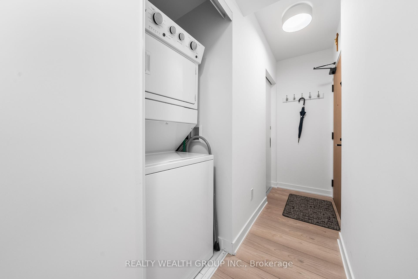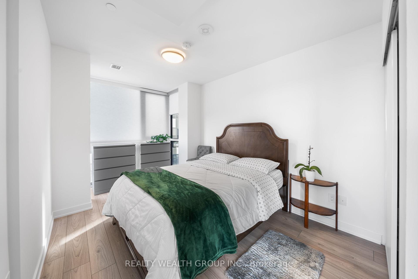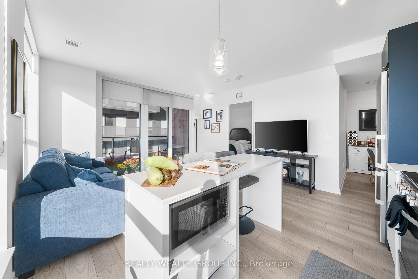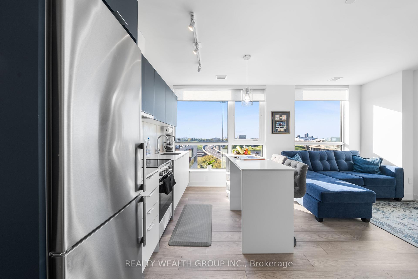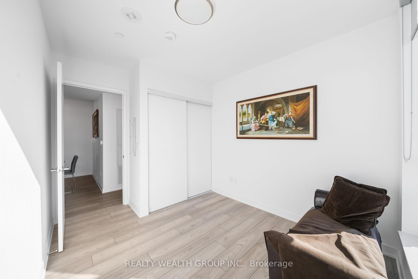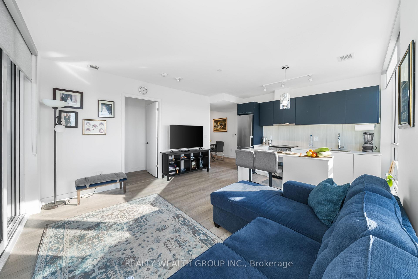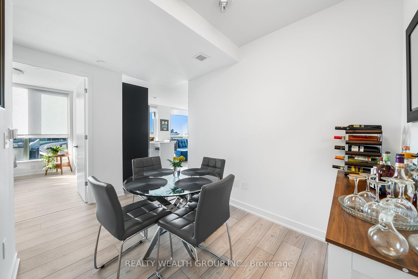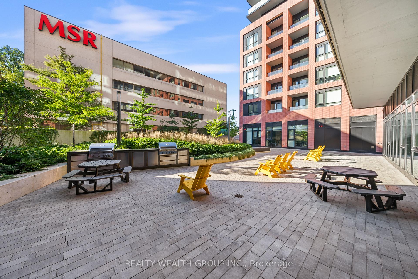$699,900
Available - For Sale
Listing ID: C10421157
8 Tippett Rd , Unit 621, Toronto, M3H 0E7, Ontario
| Welcome to this beautifully designed 2-bedroom plus den condo, featuring a spacious open concept layout and a desirable split bedroom floor plan. This corner unit boasts 884 sq ft with large windows that fill the space with natural light and offer unobstructed views that are sure to impress. Located just minutes from shopping malls and stores, with easy access to the 401 highway, convenience is at your doorstep. Walking Distance To Wilson Subway Station. Enjoy the benefits of living in a brand-new building, where modern amenities and stylish finishes meet comfort and elegance. Dont miss your chance to call this exceptional condo home! Inclided 2 Bike storage and EV Charger in Parking spot!!!!!!!! |
| Extras: All Existing Electrical Light Fixtures, Blinds, Kitchen Appliances, Washer & Dryer. 2 Bike storage and EV Charger in Parking spot |
| Price | $699,900 |
| Taxes: | $3452.87 |
| Maintenance Fee: | 715.38 |
| Address: | 8 Tippett Rd , Unit 621, Toronto, M3H 0E7, Ontario |
| Province/State: | Ontario |
| Condo Corporation No | tscp |
| Level | 6 |
| Unit No | 21 |
| Directions/Cross Streets: | Allen/Wilson |
| Rooms: | 8 |
| Bedrooms: | 2 |
| Bedrooms +: | 1 |
| Kitchens: | 1 |
| Family Room: | Y |
| Basement: | None |
| Approximatly Age: | 0-5 |
| Property Type: | Condo Apt |
| Style: | Apartment |
| Exterior: | Concrete |
| Garage Type: | Underground |
| Garage(/Parking)Space: | 1.00 |
| Drive Parking Spaces: | 1 |
| Park #1 | |
| Parking Spot: | 19 |
| Parking Type: | Owned |
| Legal Description: | 1 |
| Exposure: | Sw |
| Balcony: | Open |
| Locker: | Owned |
| Pet Permited: | Restrict |
| Retirement Home: | N |
| Approximatly Age: | 0-5 |
| Approximatly Square Footage: | 800-899 |
| Maintenance: | 715.38 |
| CAC Included: | Y |
| Water Included: | Y |
| Common Elements Included: | Y |
| Heat Included: | Y |
| Parking Included: | Y |
| Building Insurance Included: | Y |
| Fireplace/Stove: | N |
| Heat Source: | Gas |
| Heat Type: | Forced Air |
| Central Air Conditioning: | Central Air |
$
%
Years
This calculator is for demonstration purposes only. Always consult a professional
financial advisor before making personal financial decisions.
| Although the information displayed is believed to be accurate, no warranties or representations are made of any kind. |
| REALTY WEALTH GROUP INC. |
|
|

RAY NILI
Broker
Dir:
(416) 837 7576
Bus:
(905) 731 2000
Fax:
(905) 886 7557
| Book Showing | Email a Friend |
Jump To:
At a Glance:
| Type: | Condo - Condo Apt |
| Area: | Toronto |
| Municipality: | Toronto |
| Neighbourhood: | Clanton Park |
| Style: | Apartment |
| Approximate Age: | 0-5 |
| Tax: | $3,452.87 |
| Maintenance Fee: | $715.38 |
| Beds: | 2+1 |
| Baths: | 2 |
| Garage: | 1 |
| Fireplace: | N |
Locatin Map:
Payment Calculator:
