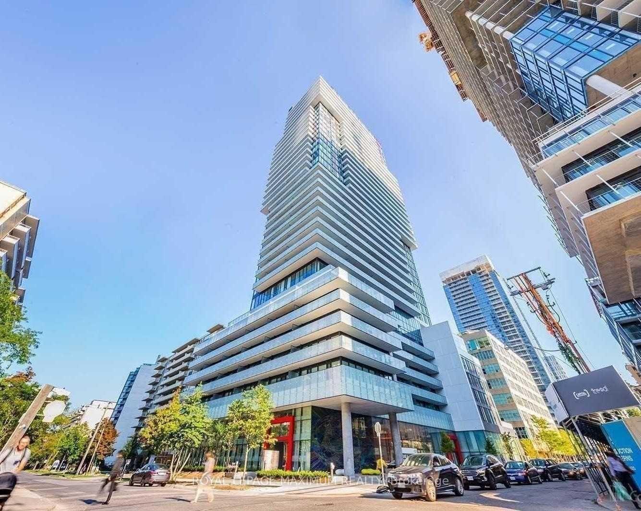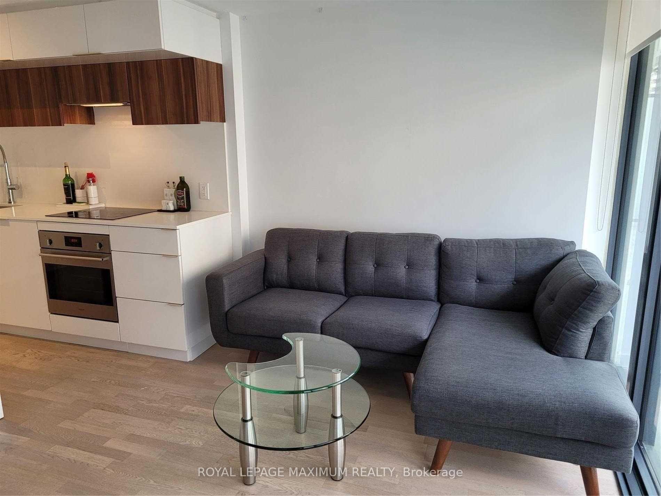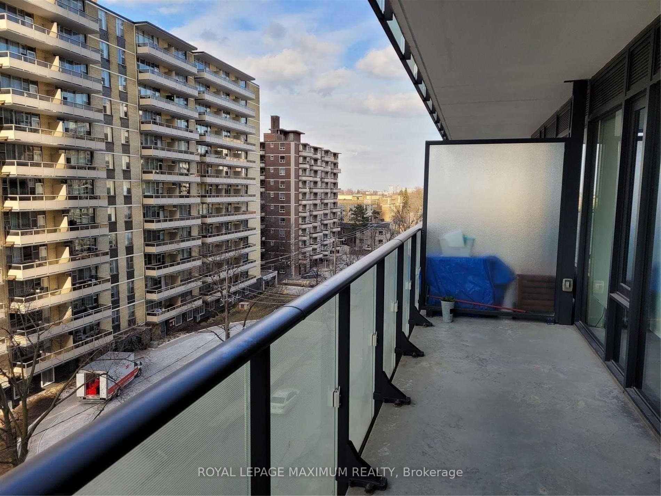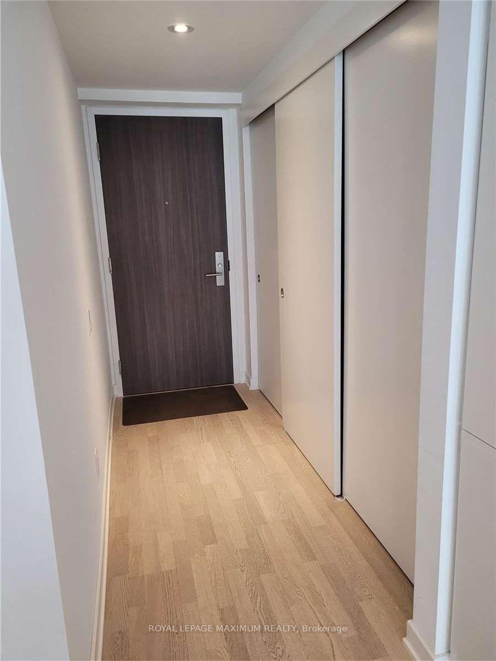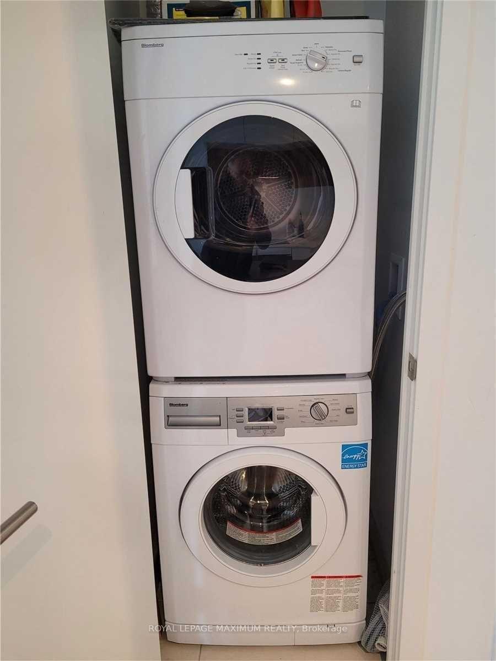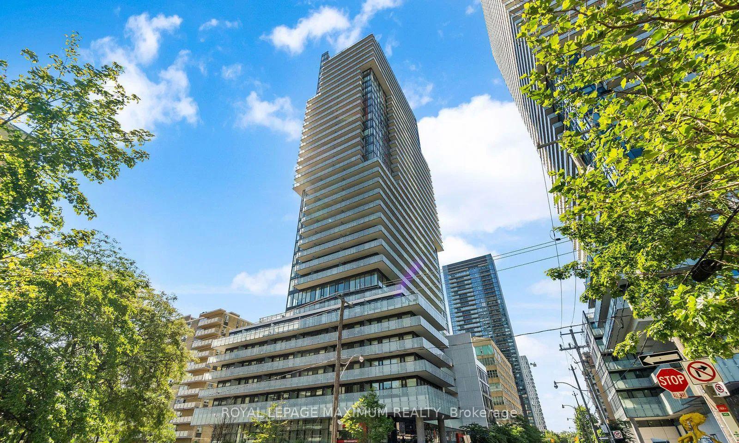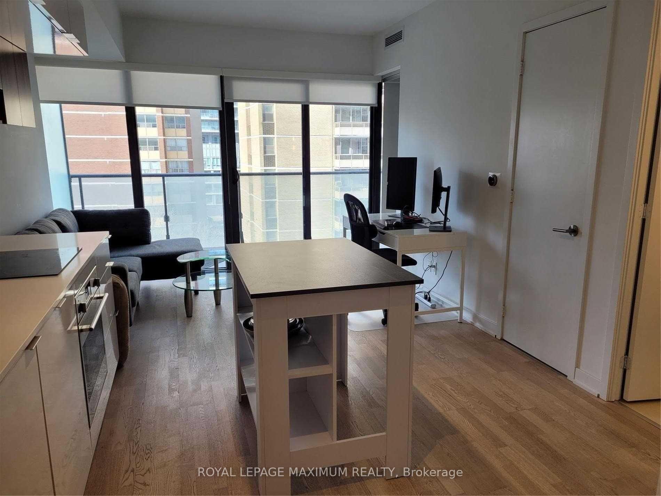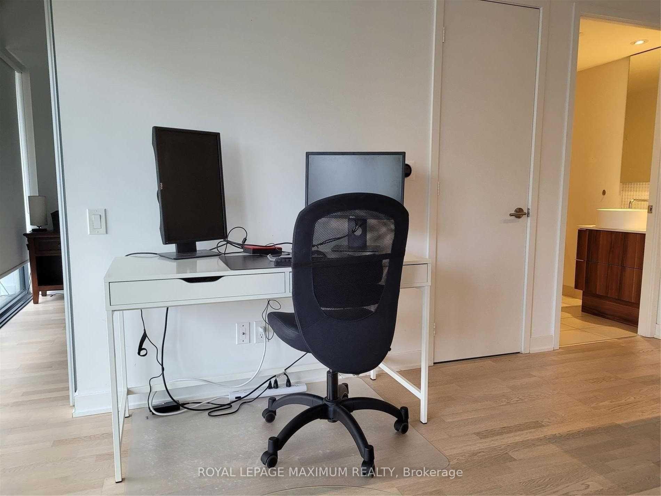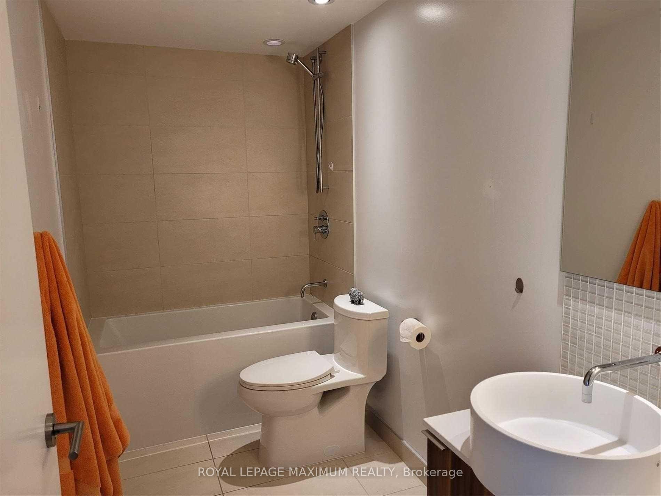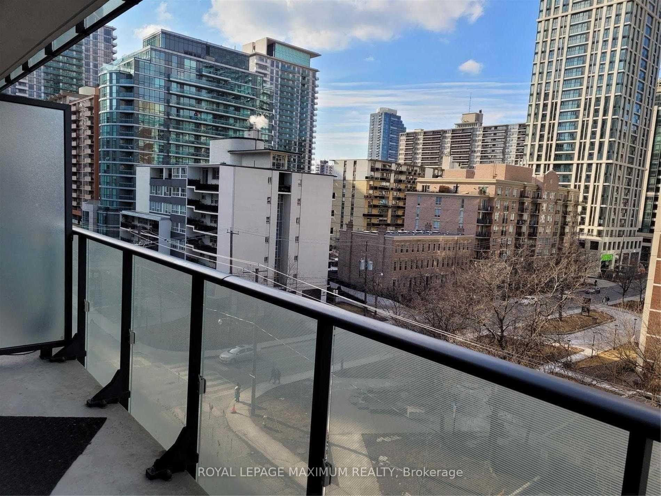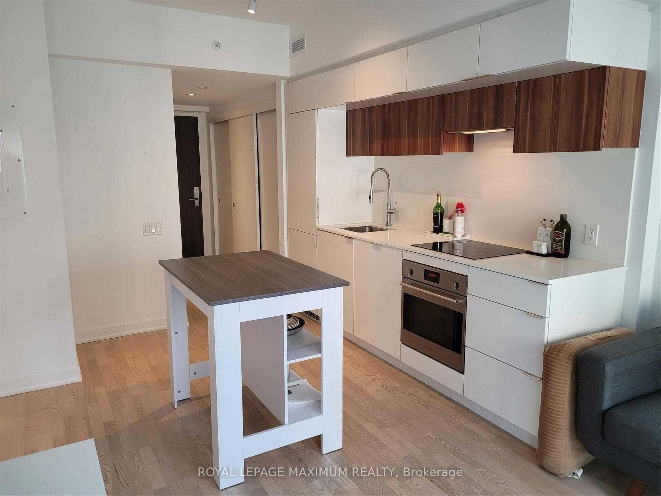$2,295
Available - For Rent
Listing ID: C10421221
185 Roehampton Ave , Unit 507, Toronto, M4P 1R4, Ontario
| Welcome To The Vibrant Yonge And Eglinton Area. Walking Distance To Many Amenities; Subway, Future Crosstown LRT, Shopping, Bars, Restaurants, and Many Other Hidden Treasures! Functional Layout: Large Floor To Ceiling Windows And A Huge Balcony (134 Square Feet). Amenities: 24 Hour Concierge, Gym, Yoga Studio, Party Room, 7th Floor Rooftop With Pool, Sauna, BBQ Grill, And Fire Pit. |
| Extras: Built-in Blomberg Fridge/Freezer, Fulgor Electric Wall Oven, Fulgor Electric Cook-Top, Built-In Blomberg Dishwasher, Stacked Blomberg Washer/Dryer, Built-In Broan Hood Fan, Portable Island, Electric Light Fixtures, All Roller Blinds |
| Price | $2,295 |
| Address: | 185 Roehampton Ave , Unit 507, Toronto, M4P 1R4, Ontario |
| Province/State: | Ontario |
| Condo Corporation No | TSCC |
| Level | 05 |
| Unit No | 07 |
| Directions/Cross Streets: | Yonge & Eglinton |
| Rooms: | 4 |
| Bedrooms: | 1 |
| Bedrooms +: | |
| Kitchens: | 1 |
| Family Room: | N |
| Basement: | None |
| Furnished: | Part |
| Approximatly Age: | 6-10 |
| Property Type: | Condo Apt |
| Style: | Apartment |
| Exterior: | Concrete |
| Garage Type: | Underground |
| Garage(/Parking)Space: | 0.00 |
| Drive Parking Spaces: | 0 |
| Park #1 | |
| Parking Type: | None |
| Exposure: | N |
| Balcony: | Open |
| Locker: | None |
| Pet Permited: | Restrict |
| Approximatly Age: | 6-10 |
| Approximatly Square Footage: | 500-599 |
| Building Amenities: | Bike Storage, Concierge, Gym, Outdoor Pool, Party/Meeting Room, Sauna |
| Property Features: | Public Trans, School |
| CAC Included: | Y |
| Hydro Included: | Y |
| Water Included: | Y |
| Cabel TV Included: | Y |
| Common Elements Included: | Y |
| Heat Included: | Y |
| Building Insurance Included: | Y |
| Fireplace/Stove: | N |
| Heat Source: | Gas |
| Heat Type: | Forced Air |
| Central Air Conditioning: | Central Air |
| Ensuite Laundry: | Y |
| Although the information displayed is believed to be accurate, no warranties or representations are made of any kind. |
| ROYAL LEPAGE MAXIMUM REALTY |
|
|

RAY NILI
Broker
Dir:
(416) 837 7576
Bus:
(905) 731 2000
Fax:
(905) 886 7557
| Book Showing | Email a Friend |
Jump To:
At a Glance:
| Type: | Condo - Condo Apt |
| Area: | Toronto |
| Municipality: | Toronto |
| Neighbourhood: | Mount Pleasant West |
| Style: | Apartment |
| Approximate Age: | 6-10 |
| Beds: | 1 |
| Baths: | 1 |
| Fireplace: | N |
Locatin Map:
