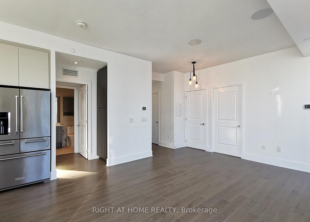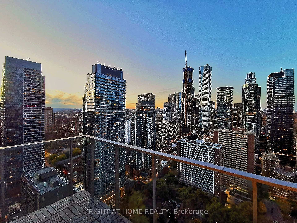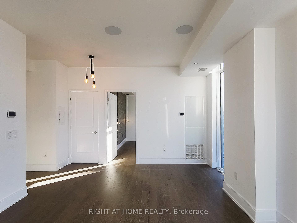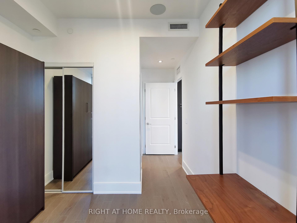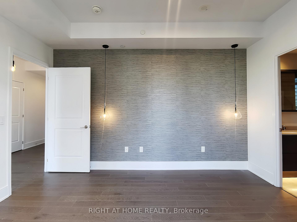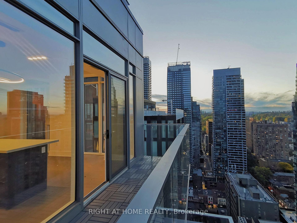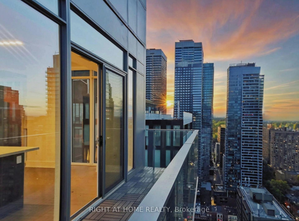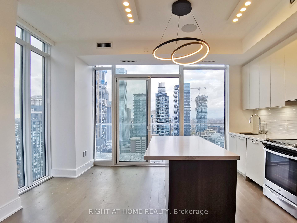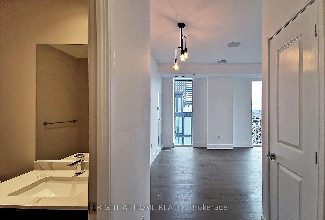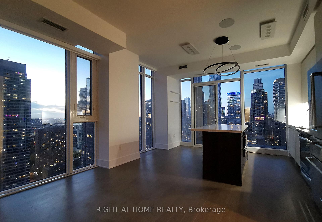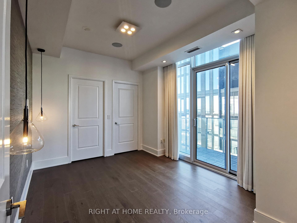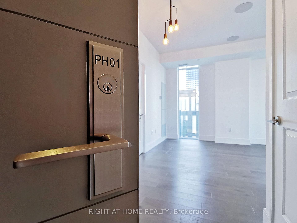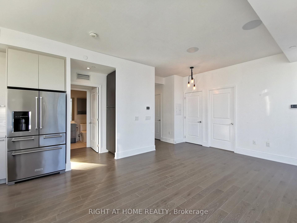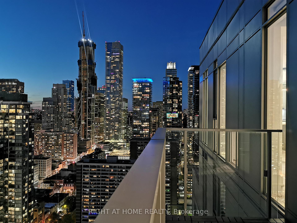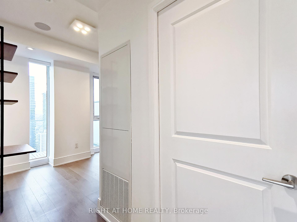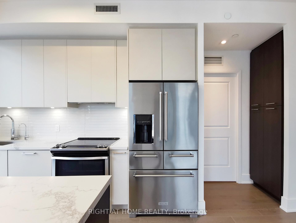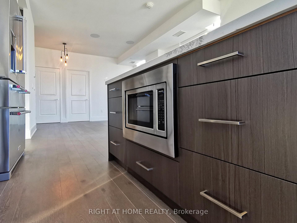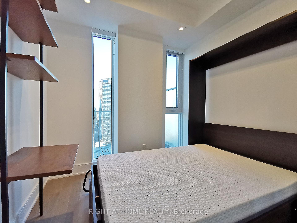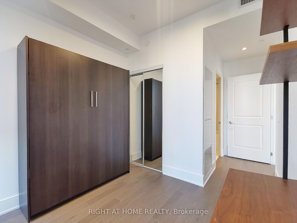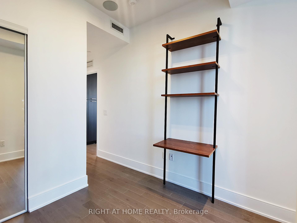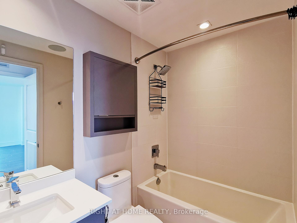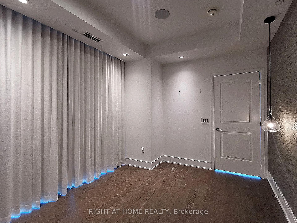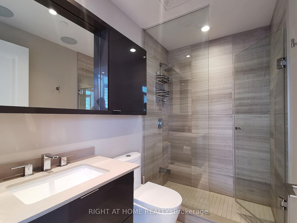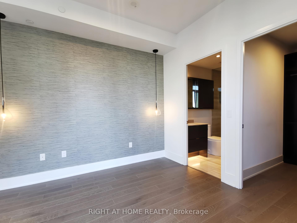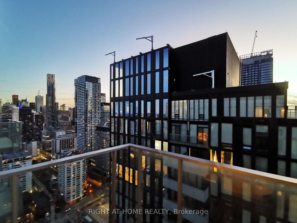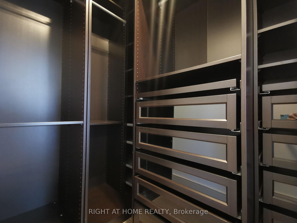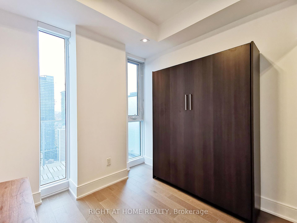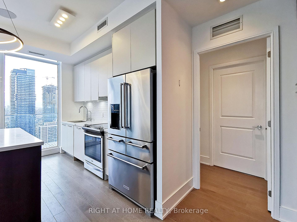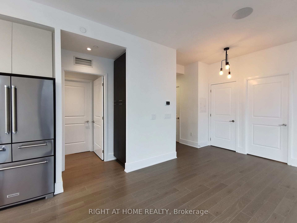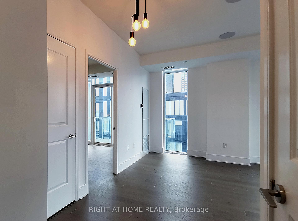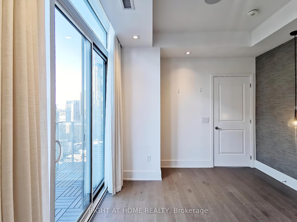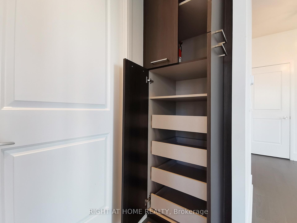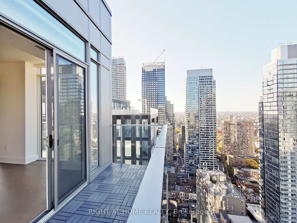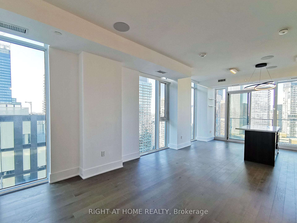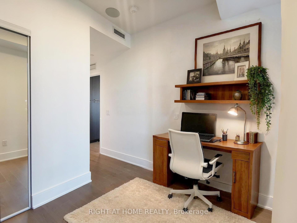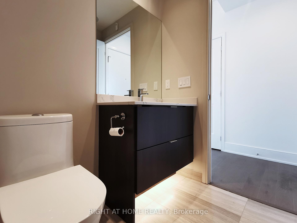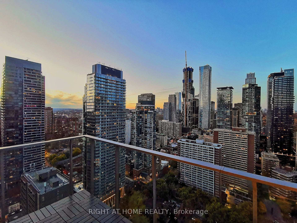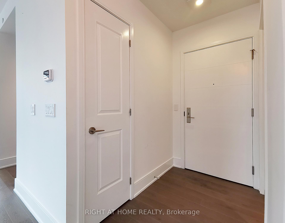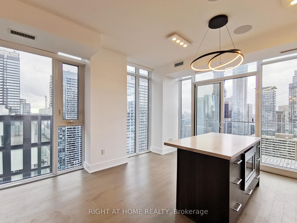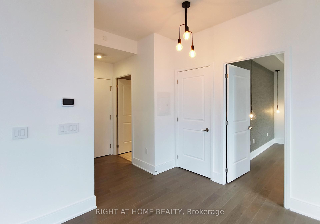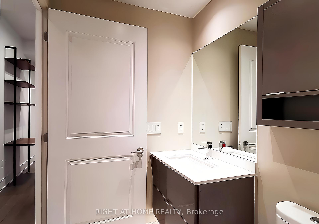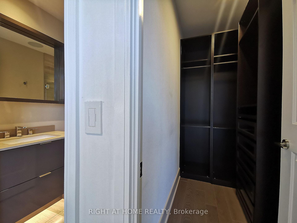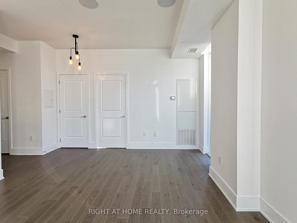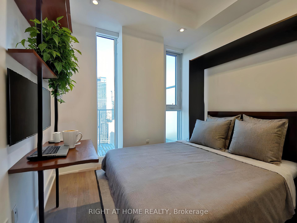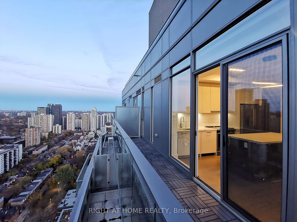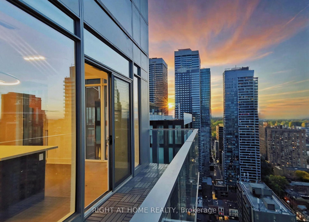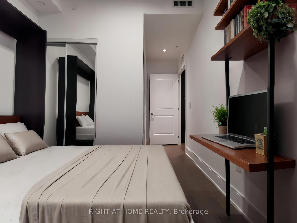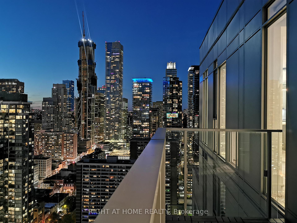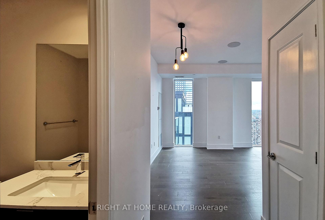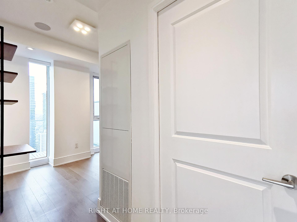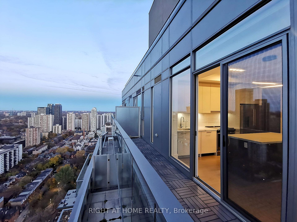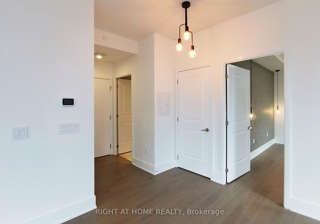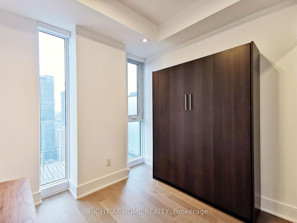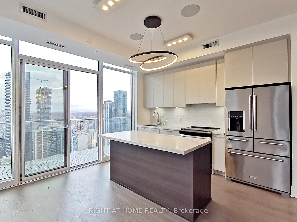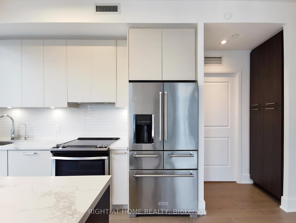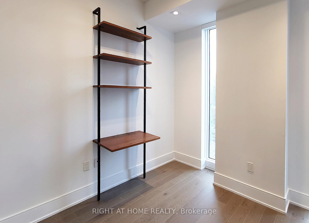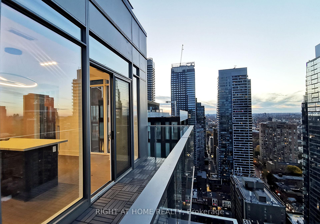$4,250
Available - For Rent
Listing ID: C10421285
50 Wellesley St East , Unit PH01, Toronto, M4Y 0C8, Ontario
| Welcome to penthouse living at Yonge and Wellesleya luxurious fusion of style, convenience, and unmatched city views. This expansive suite boasts floor-to-ceiling windows and an extra foot of ceiling height, creating a bright, open space with breathtaking northwest views. Enjoy uninterrupted natural light throughout the day with built-in electronic roller blinds for optimal comfort. Quality shines through every detail, from durable laminate floors to solid, soundproof doors.At the heart of this penthouse is the open-concept kitchen and living area, ideally situated to capture panoramic cityscapes. The kitchen is equipped with Klipsch surround sound speakers that flow seamlessly into the kitchen, dining, and living spaces, as well as the primary bedroom, offering an immersive audio experience. Smart dimmable lighting throughout enhances both ambiance and convenience.The kitchen leads to one of two private balconies, perfect for morning coffee or evening relaxation. The primary suite is a tranquil retreat, featuring a custom walk-in closet with high-end cabinetry, west-facing views, and luxury blackout curtains for ultimate privacy. The ensuite bath provides a spa-like experience with premium finishes, while the second bedroom offers flexibility with a Murphy bed, ideal for guests, an office, or a private haven, complete with its own four-piece bathroom accessible independently.Building amenities elevate the experience further, featuring a stunning outdoor pool, a modern fitness center, and 24-hour concierge service. Just steps from Wellesley subway, youll have effortless access to transit, diverse restaurants, charming cafes, and lush parks. This penthouse is more than a home; its a sophisticated urban retreat, crafted for those who appreciate quality, style, and convenience in the heart of Toronto. |
| Extras: Built In Klipsh Sound System, Smart Lighting, and Built-In Motorized Blinds Throughout. . |
| Price | $4,250 |
| Address: | 50 Wellesley St East , Unit PH01, Toronto, M4Y 0C8, Ontario |
| Province/State: | Ontario |
| Condo Corporation No | TSCC |
| Level | 37 |
| Unit No | PH 0 |
| Locker No | 73 |
| Directions/Cross Streets: | Yonge and Wellesley |
| Rooms: | 5 |
| Bedrooms: | 2 |
| Bedrooms +: | |
| Kitchens: | 1 |
| Family Room: | N |
| Basement: | None |
| Furnished: | N |
| Approximatly Age: | 0-5 |
| Property Type: | Condo Apt |
| Style: | Apartment |
| Exterior: | Concrete |
| Garage Type: | Underground |
| Garage(/Parking)Space: | 1.00 |
| Drive Parking Spaces: | 1 |
| Park #1 | |
| Parking Spot: | 31 |
| Parking Type: | Owned |
| Legal Description: | B, 31 |
| Exposure: | Nw |
| Balcony: | Open |
| Locker: | Owned |
| Pet Permited: | Restrict |
| Retirement Home: | N |
| Approximatly Age: | 0-5 |
| Approximatly Square Footage: | 1000-1199 |
| Property Features: | Clear View, Hospital, Library, Park, Place Of Worship, Public Transit |
| Common Elements Included: | Y |
| Parking Included: | Y |
| Building Insurance Included: | Y |
| Fireplace/Stove: | N |
| Heat Source: | Gas |
| Heat Type: | Forced Air |
| Central Air Conditioning: | Central Air |
| Elevator Lift: | Y |
| Although the information displayed is believed to be accurate, no warranties or representations are made of any kind. |
| RIGHT AT HOME REALTY |
|
|

RAY NILI
Broker
Dir:
(416) 837 7576
Bus:
(905) 731 2000
Fax:
(905) 886 7557
| Book Showing | Email a Friend |
Jump To:
At a Glance:
| Type: | Condo - Condo Apt |
| Area: | Toronto |
| Municipality: | Toronto |
| Neighbourhood: | Church-Yonge Corridor |
| Style: | Apartment |
| Approximate Age: | 0-5 |
| Beds: | 2 |
| Baths: | 3 |
| Garage: | 1 |
| Fireplace: | N |
Locatin Map:
