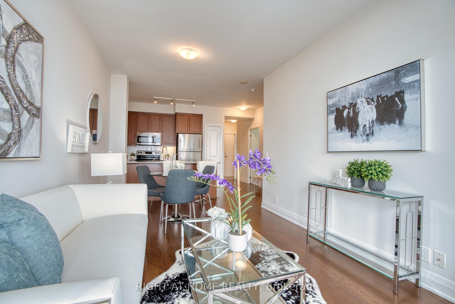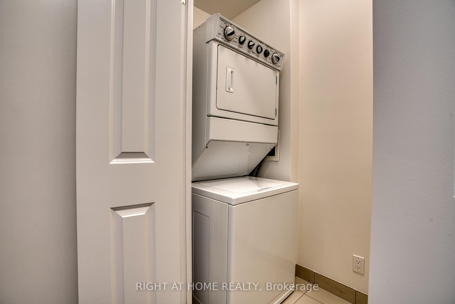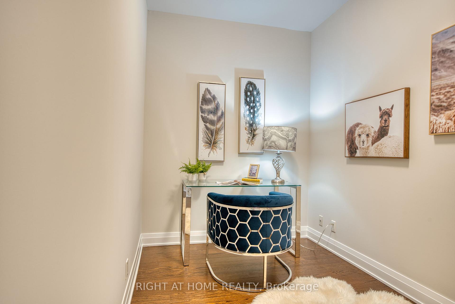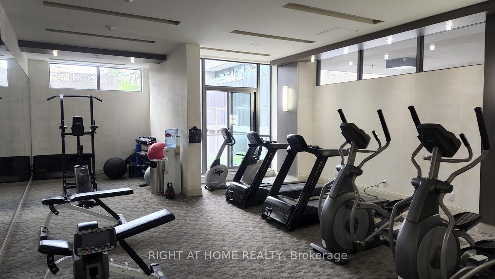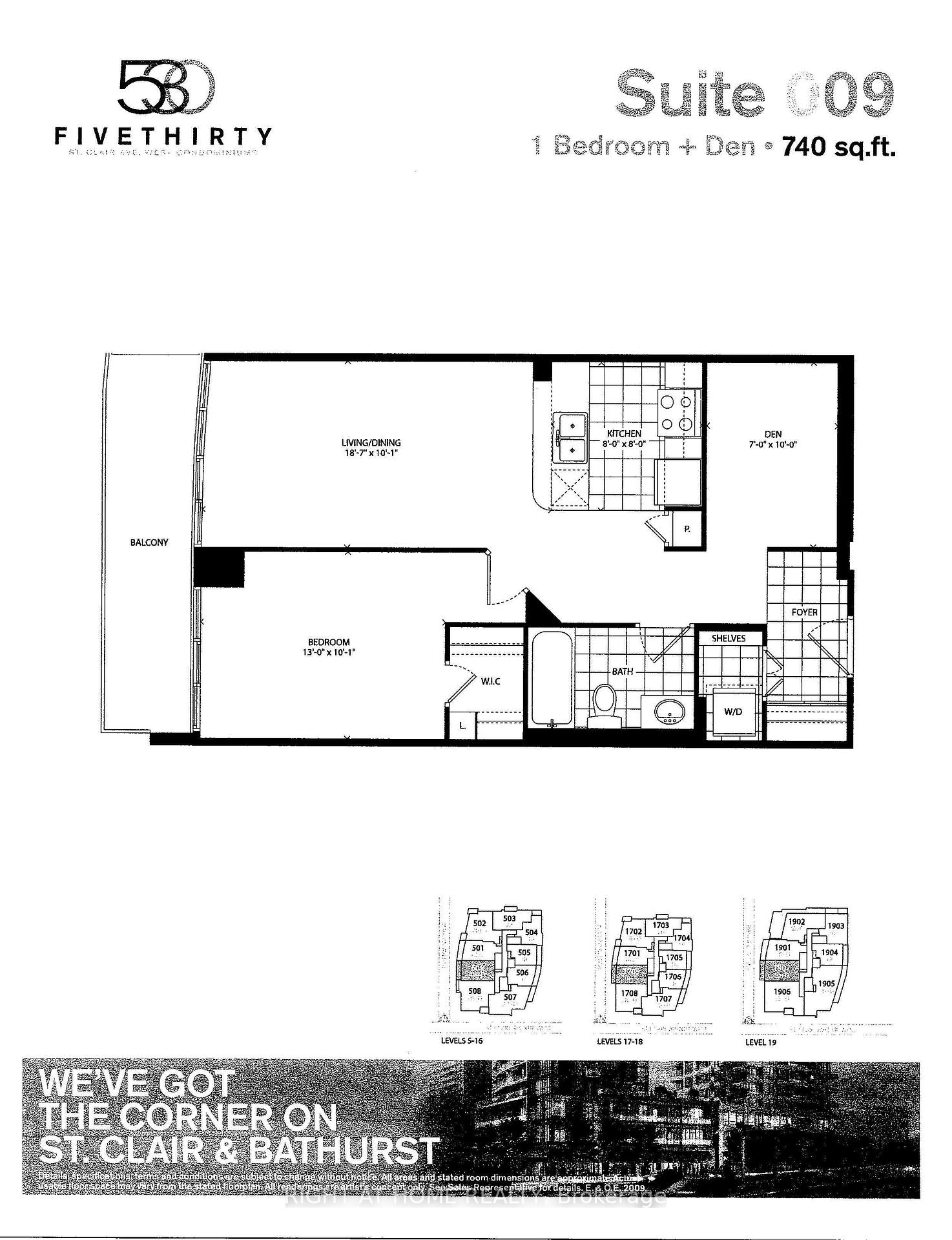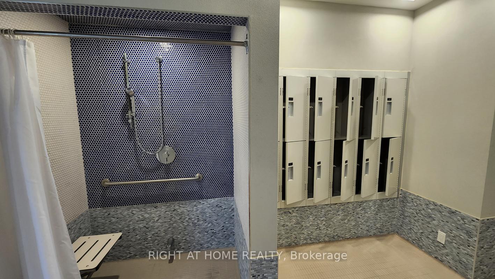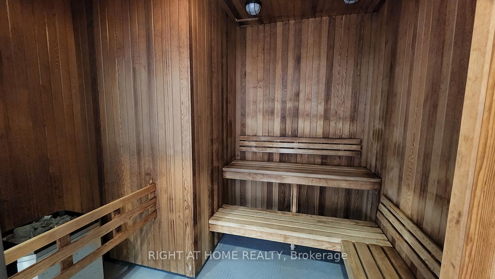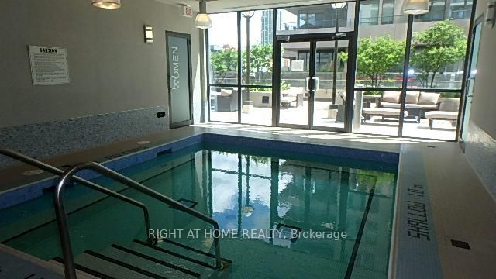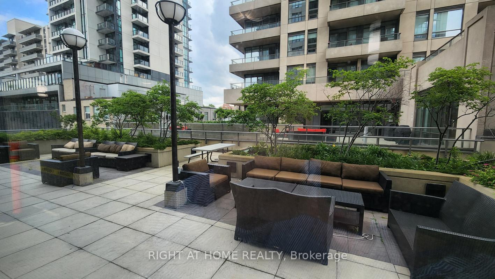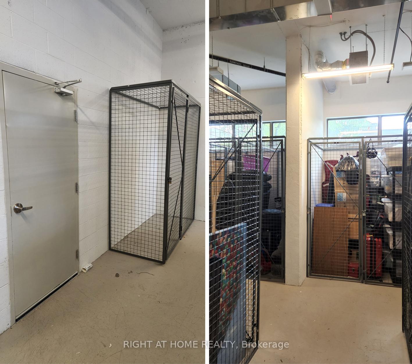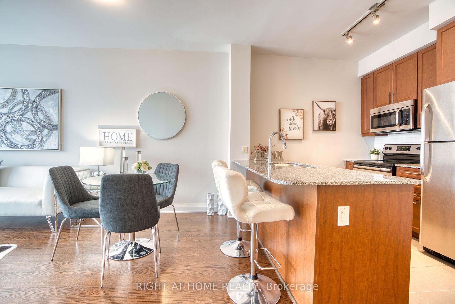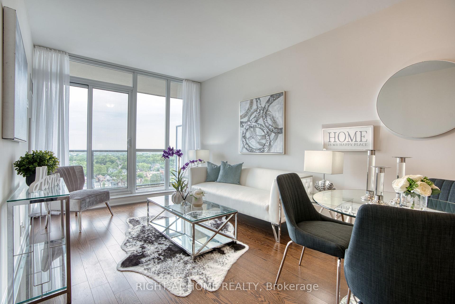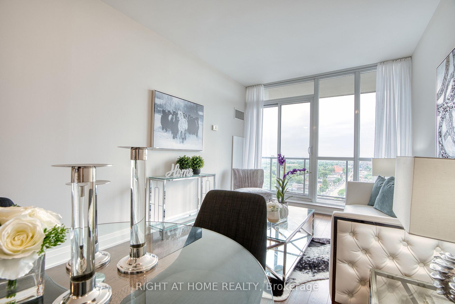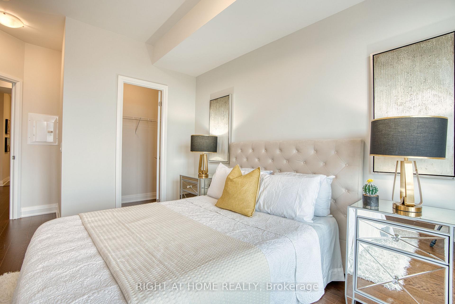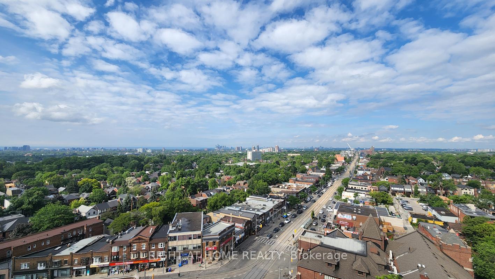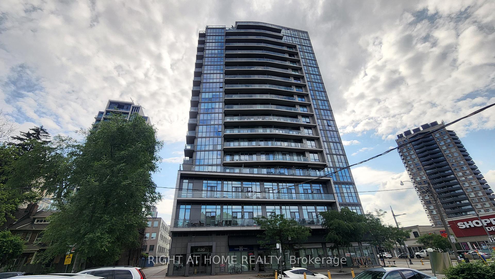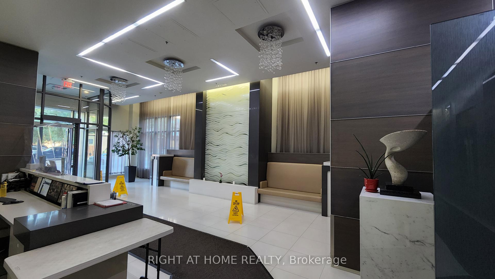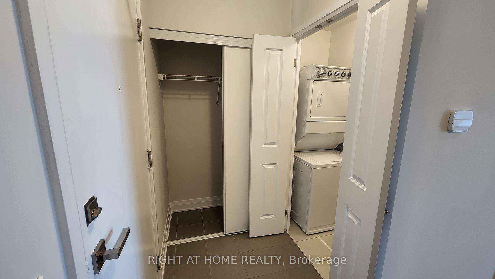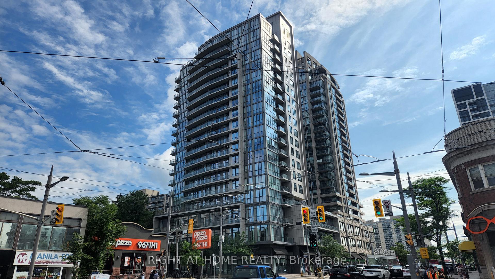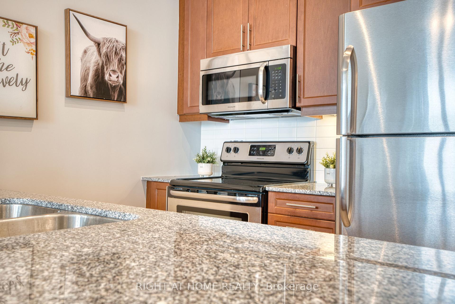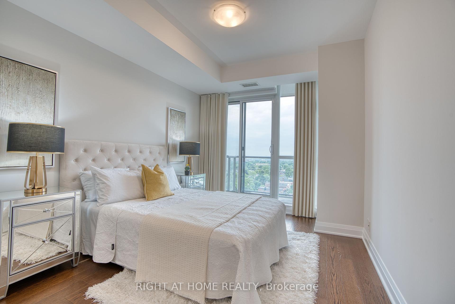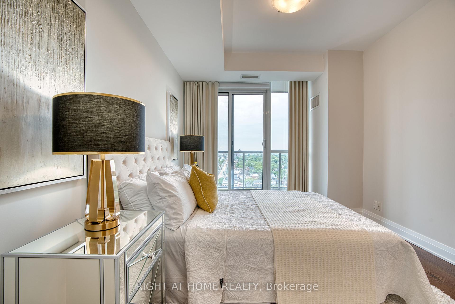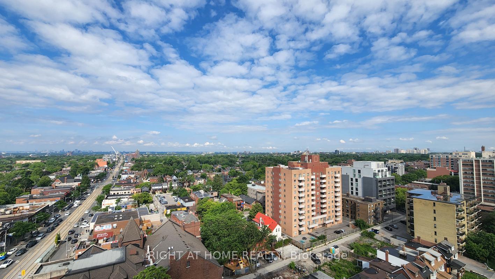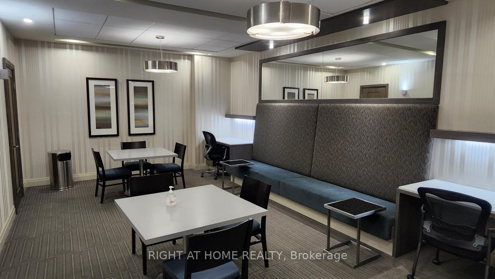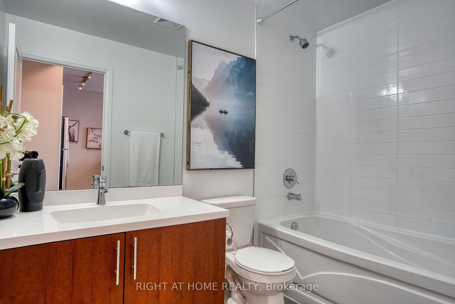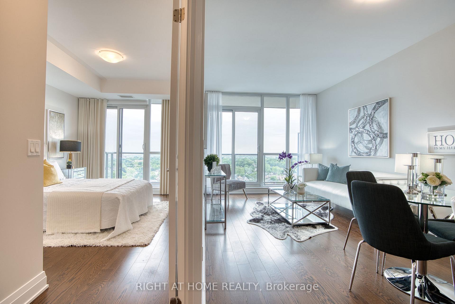$699,000
Available - For Sale
Listing ID: C8404694
530 St Clair Ave West , Unit 1309, Toronto, M6C 0A2, Ontario
| Low Density condo surrounded by quiet & pleasant community. Well designed 740 sqft 1B+Den(optional 2nd Br). Breathtaking panoramic view! 9.5 ft ceiling, bright interior day & night (lots of ceiling lights). convenient environment; street car front, subway, Loblaws, TD, RBC, CIBC bank, Shoppers Drug Mart, Close to parks & natural preserve district. Wychwood Barns Market nearby. |
| Extras: S Steel Fridge, Stove, B/I Microwave, B/I Dishwasher, Washer, Dryer, Vertical Blinds, New Lighting Fixtures. Professional Cleaning Done !! |
| Price | $699,000 |
| Taxes: | $3211.65 |
| Maintenance Fee: | 762.09 |
| Address: | 530 St Clair Ave West , Unit 1309, Toronto, M6C 0A2, Ontario |
| Province/State: | Ontario |
| Condo Corporation No | TSCC |
| Level | 13 |
| Unit No | 09 |
| Directions/Cross Streets: | Bathurst & St Clair |
| Rooms: | 5 |
| Bedrooms: | 1 |
| Bedrooms +: | 1 |
| Kitchens: | 1 |
| Family Room: | N |
| Basement: | None |
| Approximatly Age: | 11-15 |
| Property Type: | Condo Apt |
| Style: | Apartment |
| Exterior: | Concrete |
| Garage Type: | Underground |
| Garage(/Parking)Space: | 1.00 |
| Drive Parking Spaces: | 1 |
| Park #1 | |
| Parking Spot: | 72 |
| Parking Type: | Owned |
| Legal Description: | P2 |
| Exposure: | W |
| Balcony: | Open |
| Locker: | Owned |
| Pet Permited: | Restrict |
| Approximatly Age: | 11-15 |
| Approximatly Square Footage: | 700-799 |
| Building Amenities: | Concierge, Gym, Outdoor Pool, Party/Meeting Room, Sauna, Visitor Parking |
| Maintenance: | 762.09 |
| CAC Included: | Y |
| Water Included: | Y |
| Common Elements Included: | Y |
| Heat Included: | Y |
| Parking Included: | Y |
| Building Insurance Included: | Y |
| Fireplace/Stove: | N |
| Heat Source: | Gas |
| Heat Type: | Forced Air |
| Central Air Conditioning: | Central Air |
| Ensuite Laundry: | Y |
$
%
Years
This calculator is for demonstration purposes only. Always consult a professional
financial advisor before making personal financial decisions.
| Although the information displayed is believed to be accurate, no warranties or representations are made of any kind. |
| RIGHT AT HOME REALTY |
|
|

RAY NILI
Broker
Dir:
(416) 837 7576
Bus:
(905) 731 2000
Fax:
(905) 886 7557
| Virtual Tour | Book Showing | Email a Friend |
Jump To:
At a Glance:
| Type: | Condo - Condo Apt |
| Area: | Toronto |
| Municipality: | Toronto |
| Neighbourhood: | Humewood-Cedarvale |
| Style: | Apartment |
| Approximate Age: | 11-15 |
| Tax: | $3,211.65 |
| Maintenance Fee: | $762.09 |
| Beds: | 1+1 |
| Baths: | 1 |
| Garage: | 1 |
| Fireplace: | N |
Locatin Map:
Payment Calculator:
