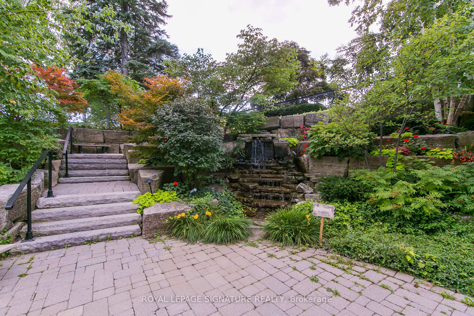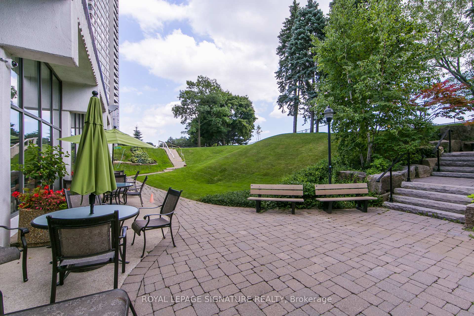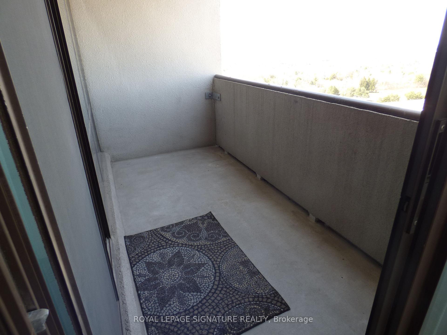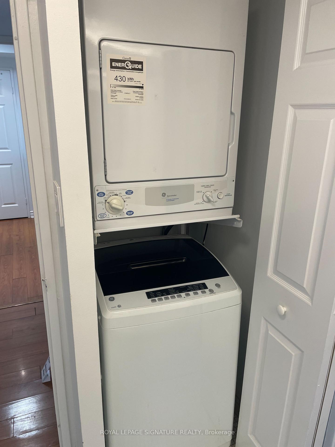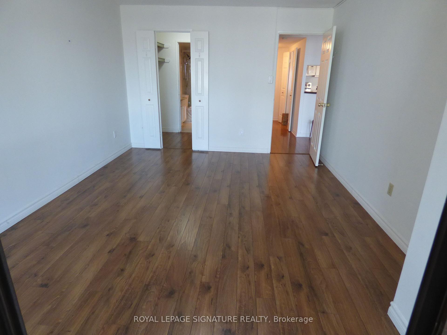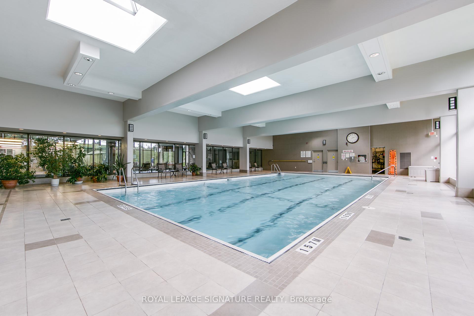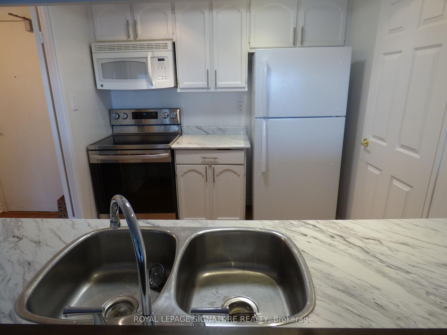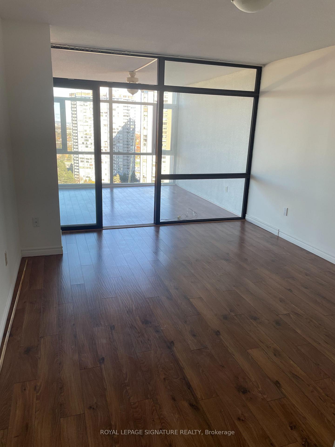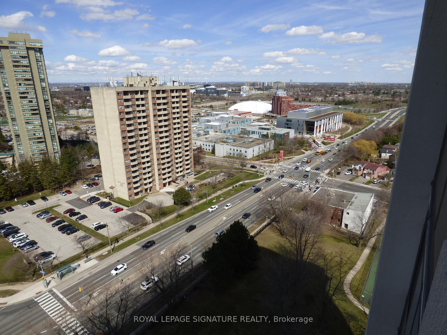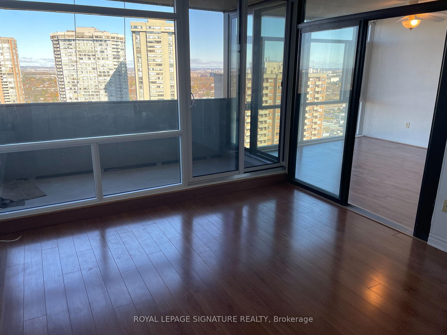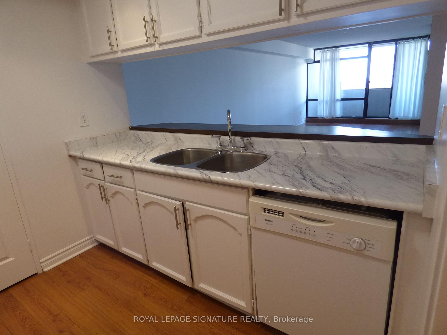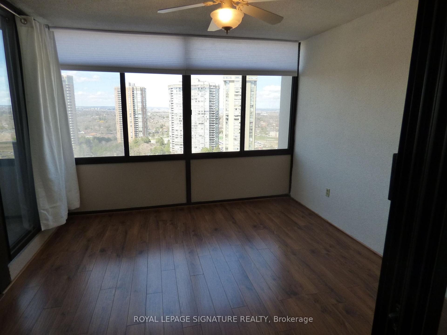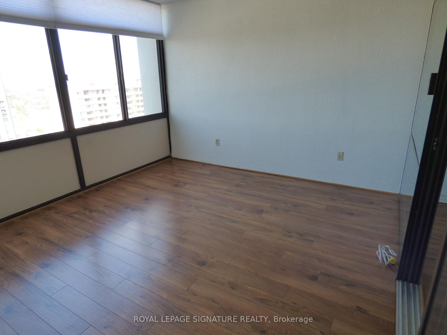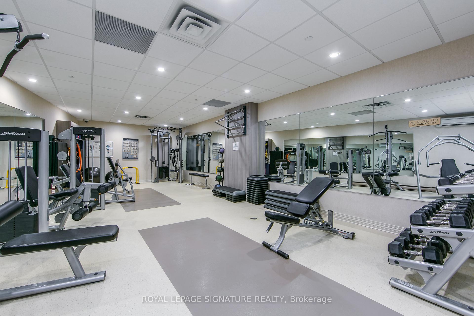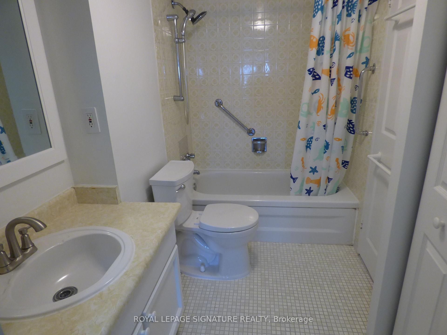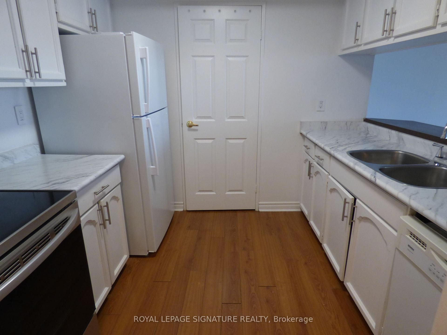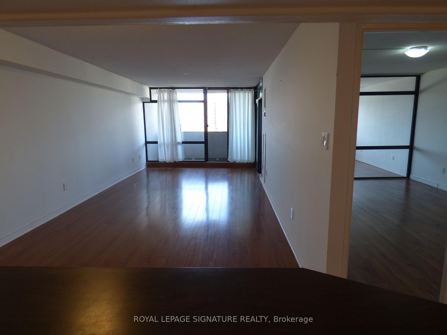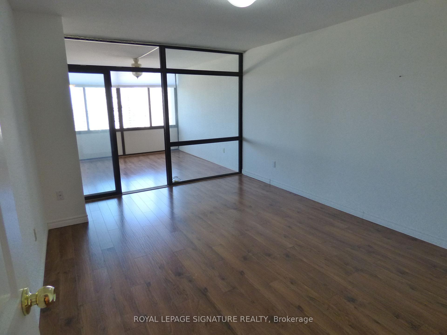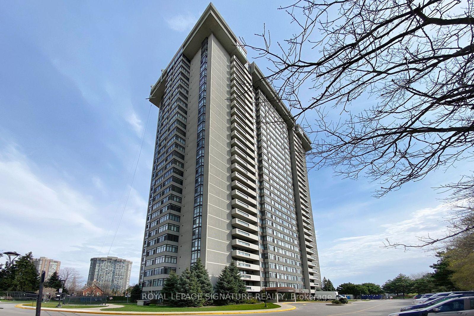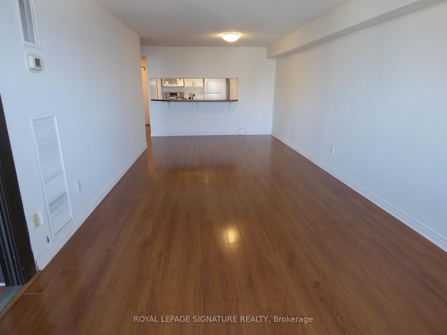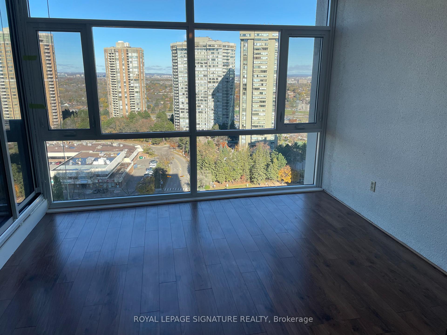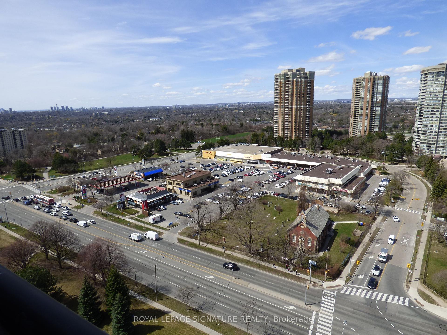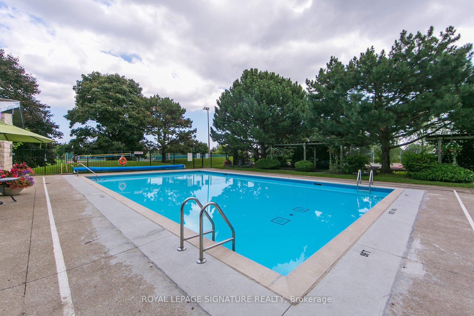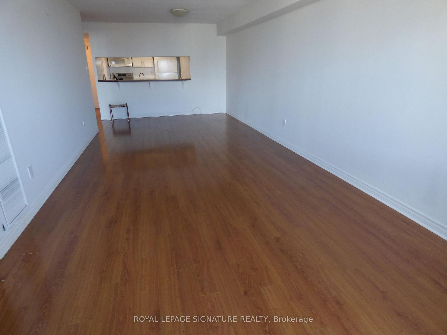$520,000
Available - For Sale
Listing ID: C9234655
1555 Finch Ave East , Unit 2002, Toronto, M2J 4X9, Ontario
| Prestigious "Skymark II" By Tridel. Approx. 860 sq.ft. 1 bedroom, + large heated & air conditioned solarium & balcony. Neutral suite ready to move in. Ensuite laundry & locker. Galley kitchen with pass thru, breakfast bar & 4 kitchen appliances. Open concept living room & dining rooms. 2 underground parking spaces. Bright, clean suite. Fully equipped Rec Centre with indoor & outdoor pools, tennis, exercise room etc. 3 T T C busses at corner, walk to schools, shopping & close to 404. |
| Extras: The building is undergoing complete window replacement. |
| Price | $520,000 |
| Taxes: | $1850.00 |
| Maintenance Fee: | 892.11 |
| Address: | 1555 Finch Ave East , Unit 2002, Toronto, M2J 4X9, Ontario |
| Province/State: | Ontario |
| Condo Corporation No | YCC |
| Level | 19 |
| Unit No | 02 |
| Directions/Cross Streets: | S E corner Don Mills & Finch |
| Rooms: | 5 |
| Bedrooms: | 1 |
| Bedrooms +: | |
| Kitchens: | 1 |
| Family Room: | N |
| Basement: | None |
| Property Type: | Condo Apt |
| Style: | Apartment |
| Exterior: | Concrete |
| Garage Type: | Underground |
| Garage(/Parking)Space: | 2.00 |
| Drive Parking Spaces: | 0 |
| Park #1 | |
| Parking Spot: | 111 |
| Parking Type: | Owned |
| Legal Description: | P2 |
| Park #2 | |
| Parking Spot: | 30 |
| Parking Type: | Owned |
| Legal Description: | P1 |
| Exposure: | N |
| Balcony: | Open |
| Locker: | Ensuite |
| Pet Permited: | N |
| Retirement Home: | N |
| Approximatly Square Footage: | 800-899 |
| Building Amenities: | Exercise Room, Indoor Pool, Outdoor Pool, Sauna, Tennis Court, Visitor Parking |
| Property Features: | Clear View, Hospital, Library, Place Of Worship, Public Transit, School |
| Maintenance: | 892.11 |
| CAC Included: | Y |
| Hydro Included: | Y |
| Water Included: | Y |
| Cabel TV Included: | Y |
| Common Elements Included: | Y |
| Heat Included: | Y |
| Parking Included: | Y |
| Building Insurance Included: | Y |
| Fireplace/Stove: | N |
| Heat Source: | Gas |
| Heat Type: | Fan Coil |
| Central Air Conditioning: | Central Air |
$
%
Years
This calculator is for demonstration purposes only. Always consult a professional
financial advisor before making personal financial decisions.
| Although the information displayed is believed to be accurate, no warranties or representations are made of any kind. |
| ROYAL LEPAGE SIGNATURE REALTY |
|
|

RAY NILI
Broker
Dir:
(416) 837 7576
Bus:
(905) 731 2000
Fax:
(905) 886 7557
| Book Showing | Email a Friend |
Jump To:
At a Glance:
| Type: | Condo - Condo Apt |
| Area: | Toronto |
| Municipality: | Toronto |
| Neighbourhood: | Don Valley Village |
| Style: | Apartment |
| Tax: | $1,850 |
| Maintenance Fee: | $892.11 |
| Beds: | 1 |
| Baths: | 1 |
| Garage: | 2 |
| Fireplace: | N |
Locatin Map:
Payment Calculator:
