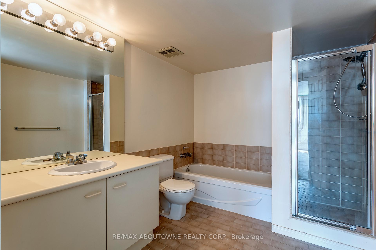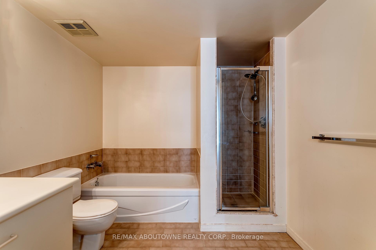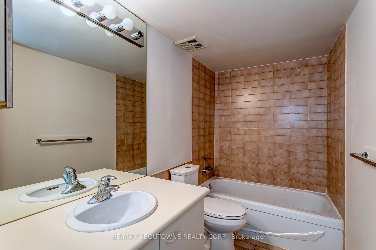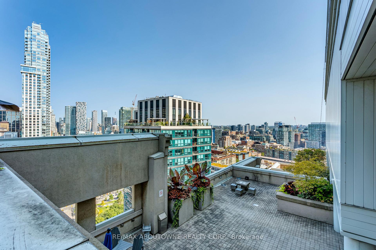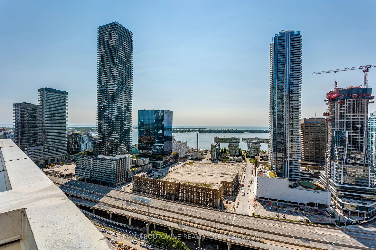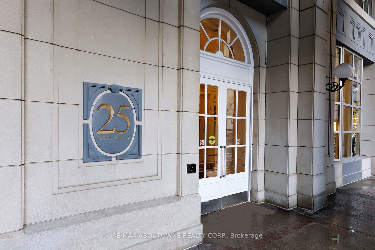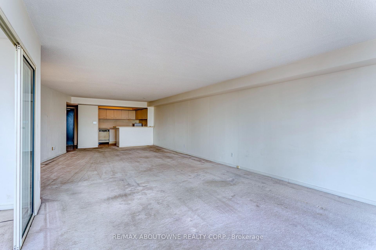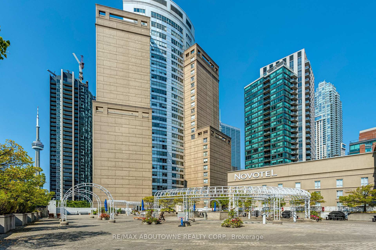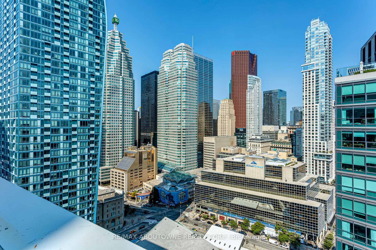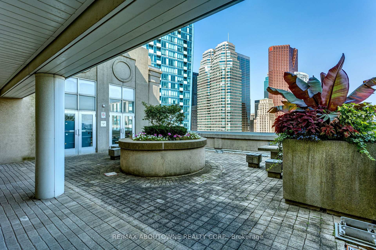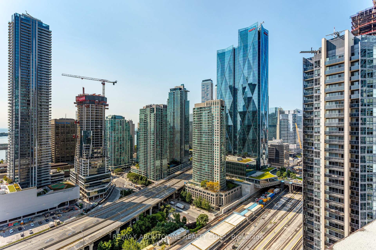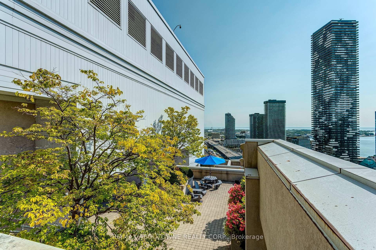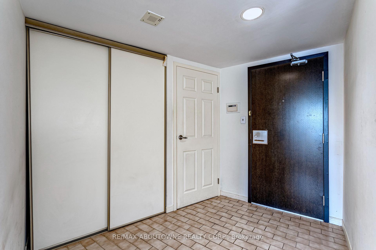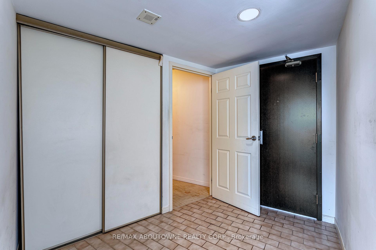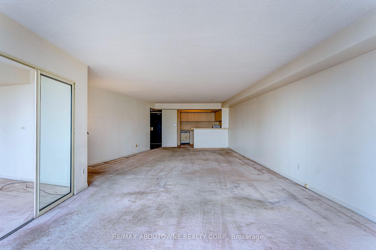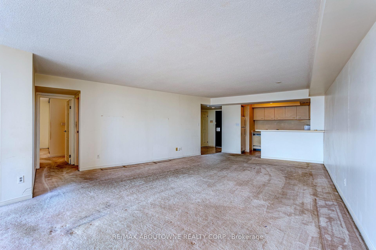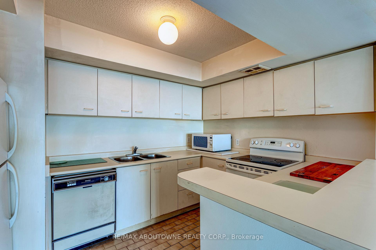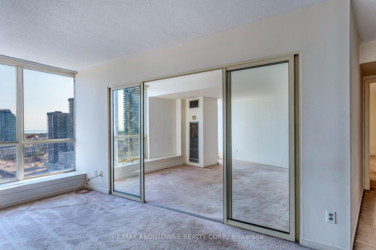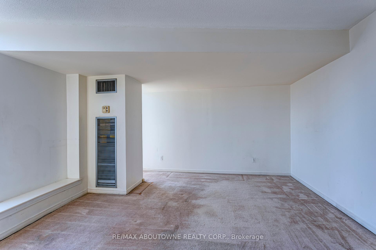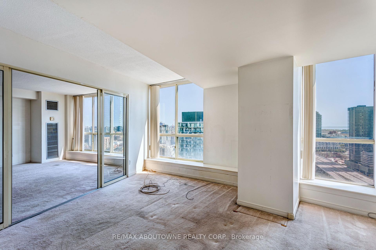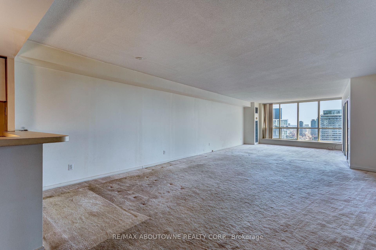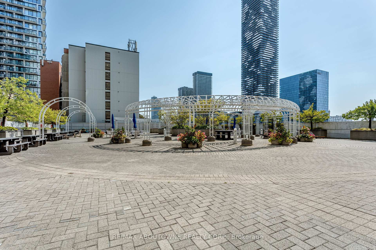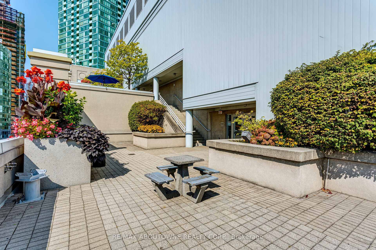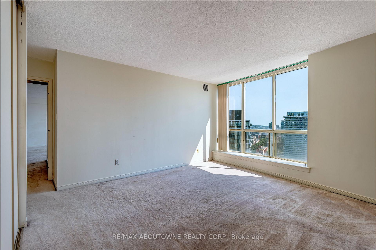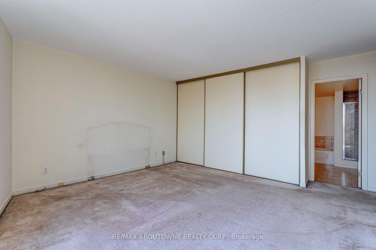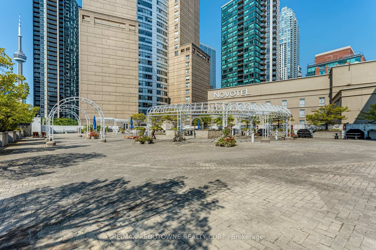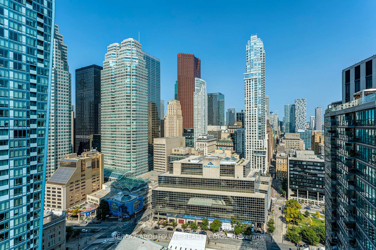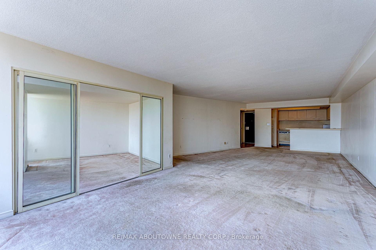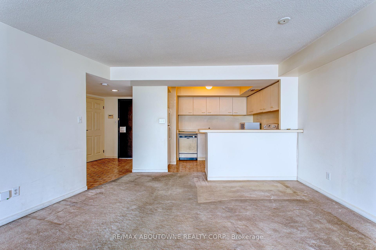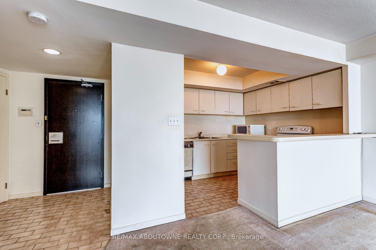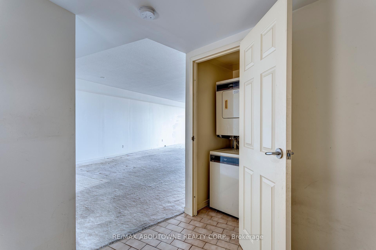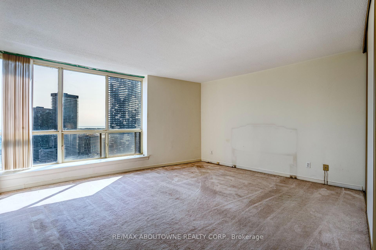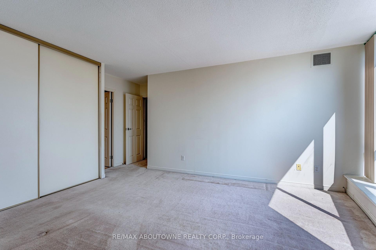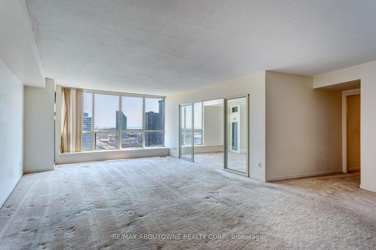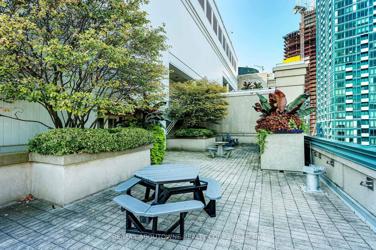$950,000
Available - For Sale
Listing ID: C9300476
25 The Esplanade , Unit #3216, Toronto, M5E 1W5, Ontario
| Welcome to PH Unit 3216 at 25 The Esplanade. 1210 Sq Ft of Living Space with South Views in one of Toronto's most sought-after locations. LARGE ONE Bedroom Unit in the Heart of the City. Open Concept, Spacious and Bright One Bedroom Unit with Solarium/Den, Two Bathrooms, and Storage Room. Only 7 Units on PH level. Common Areas of the Building have been beautifully Updated and Upgraded. 2 lovely Terraces on either side of the Building with North and South Views. Rooftop Terraces with BBQs. And a large, beautiful Terrace on the 6th floor with additional BBQa. Fabulous LOCATION!! Explore St. Lawrence Market, and Embrace the Vibrant Scenes of the Financial, Entertainment, and Distillery Districts. Walk to Restaurants, Union Station, and Toronto's Iconic Waterfront. Close to The Lake Shore, Gardiner Expressway & DVP. Parking is available downstairs in the parking Garage by monthly rental permit. Maintenance Fees Cover All Utilities Except for Internet and Cable. |
| Extras: Enjoy access to World Class Amenities Including Gym, Sauna, Whirlpool, Roof Top Deck/BBQ Terrace, Billiards Room, Bike Storage And 24-hour Concierge Service. |
| Price | $950,000 |
| Taxes: | $4062.84 |
| Assessment: | $568000 |
| Assessment Year: | 2024 |
| Maintenance Fee: | 1150.78 |
| Address: | 25 The Esplanade , Unit #3216, Toronto, M5E 1W5, Ontario |
| Province/State: | Ontario |
| Condo Corporation No | MTCC |
| Level | 31 |
| Unit No | 7 |
| Directions/Cross Streets: | Yonge & Front |
| Rooms: | 5 |
| Bedrooms: | 1 |
| Bedrooms +: | |
| Kitchens: | 1 |
| Family Room: | N |
| Basement: | None |
| Approximatly Age: | 31-50 |
| Property Type: | Condo Apt |
| Style: | Apartment |
| Exterior: | Brick, Concrete |
| Garage Type: | Other |
| Garage(/Parking)Space: | 0.00 |
| Drive Parking Spaces: | 0 |
| Park #1 | |
| Parking Type: | None |
| Exposure: | S |
| Balcony: | None |
| Locker: | None |
| Pet Permited: | Restrict |
| Retirement Home: | N |
| Approximatly Age: | 31-50 |
| Approximatly Square Footage: | 1200-1399 |
| Building Amenities: | Concierge, Exercise Room, Games Room, Rooftop Deck/Garden, Sauna |
| Property Features: | Arts Centre, Place Of Worship, Public Transit, Waterfront |
| Maintenance: | 1150.78 |
| CAC Included: | Y |
| Hydro Included: | Y |
| Water Included: | Y |
| Common Elements Included: | Y |
| Heat Included: | Y |
| Building Insurance Included: | Y |
| Fireplace/Stove: | N |
| Heat Source: | Gas |
| Heat Type: | Forced Air |
| Central Air Conditioning: | Central Air |
$
%
Years
This calculator is for demonstration purposes only. Always consult a professional
financial advisor before making personal financial decisions.
| Although the information displayed is believed to be accurate, no warranties or representations are made of any kind. |
| RE/MAX ABOUTOWNE REALTY CORP. |
|
|

RAY NILI
Broker
Dir:
(416) 837 7576
Bus:
(905) 731 2000
Fax:
(905) 886 7557
| Book Showing | Email a Friend |
Jump To:
At a Glance:
| Type: | Condo - Condo Apt |
| Area: | Toronto |
| Municipality: | Toronto |
| Neighbourhood: | Waterfront Communities C8 |
| Style: | Apartment |
| Approximate Age: | 31-50 |
| Tax: | $4,062.84 |
| Maintenance Fee: | $1,150.78 |
| Beds: | 1 |
| Baths: | 2 |
| Fireplace: | N |
Locatin Map:
Payment Calculator:
