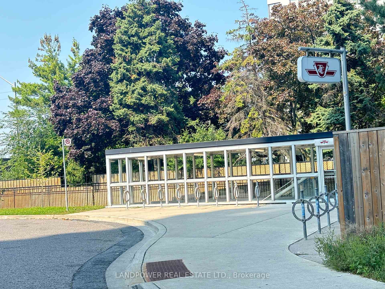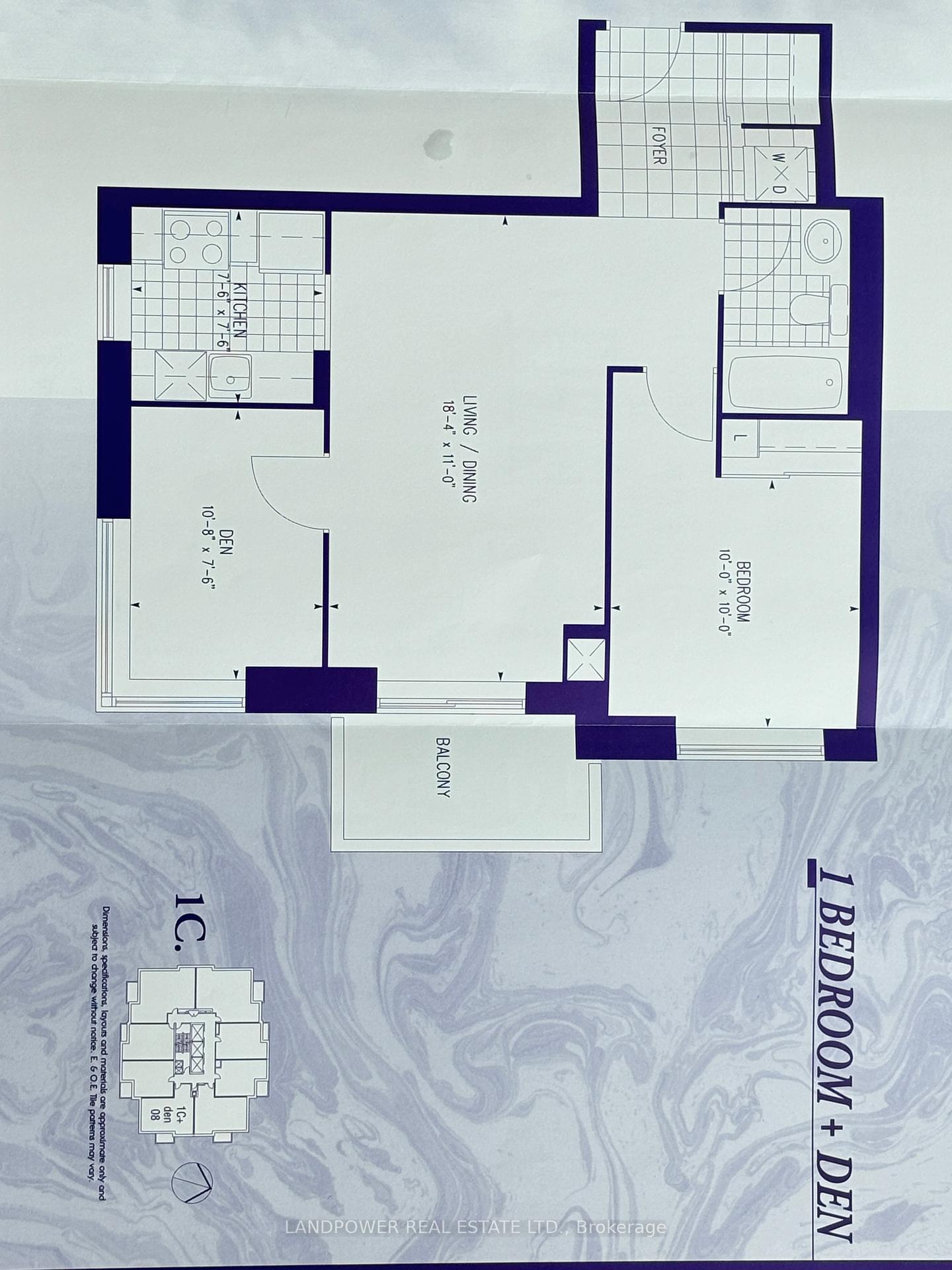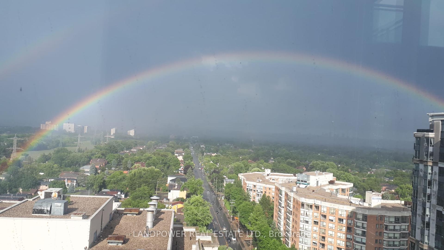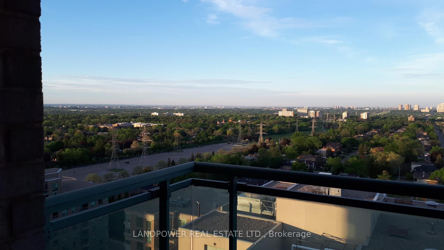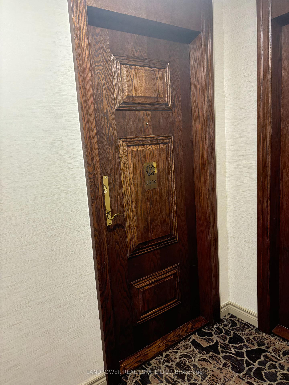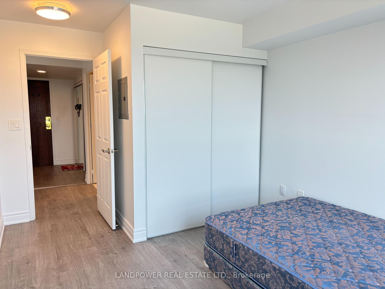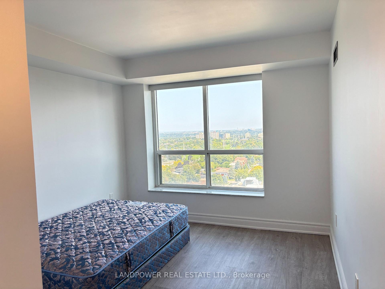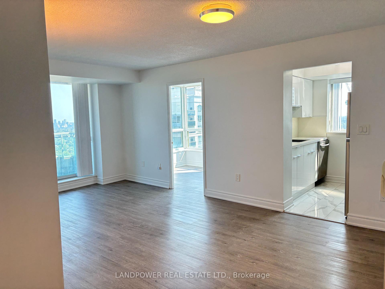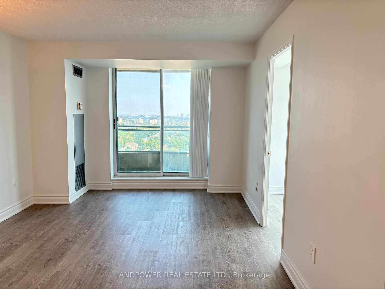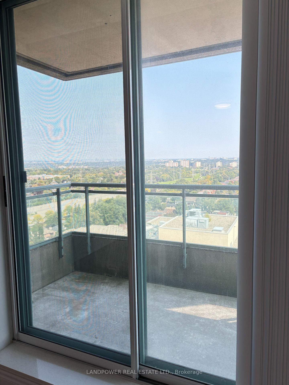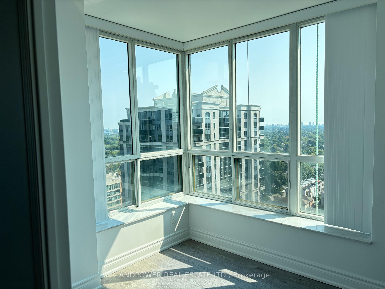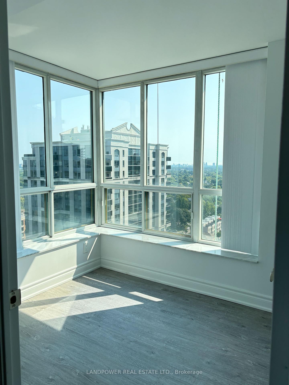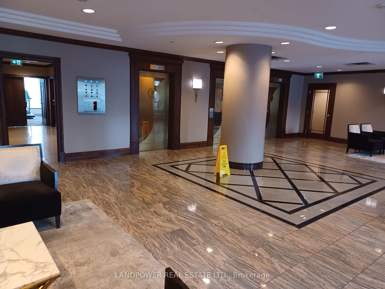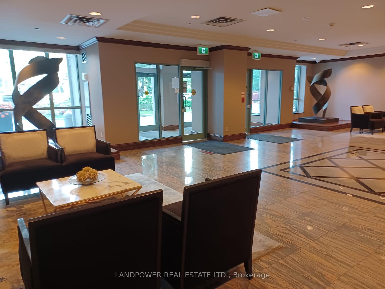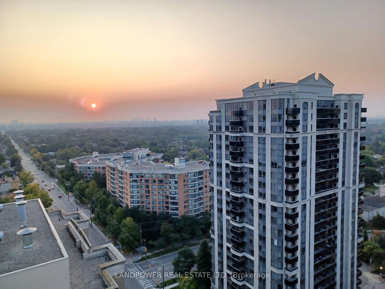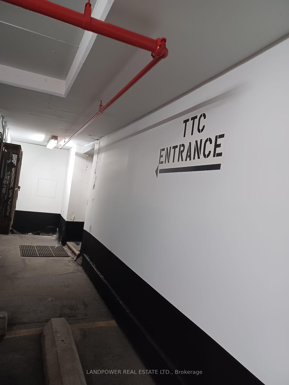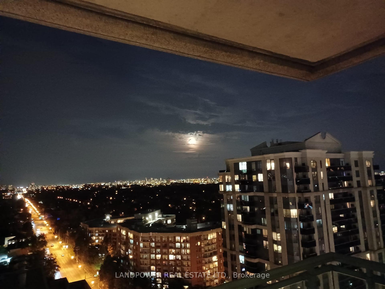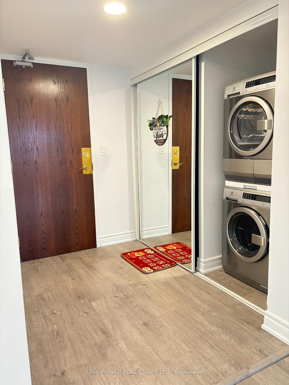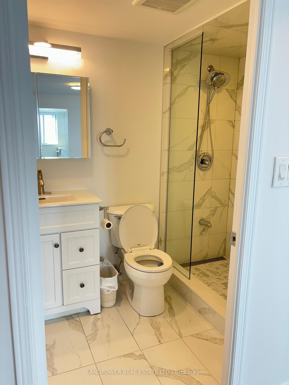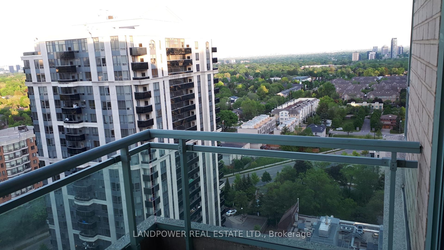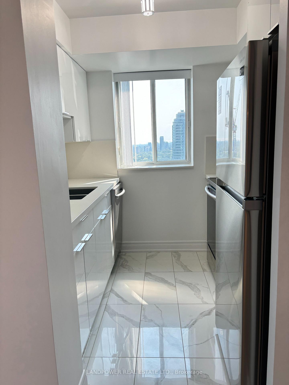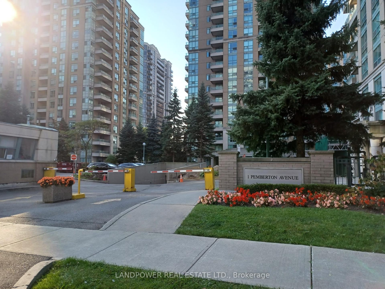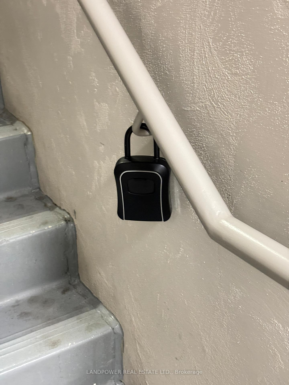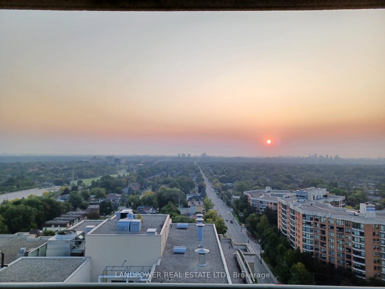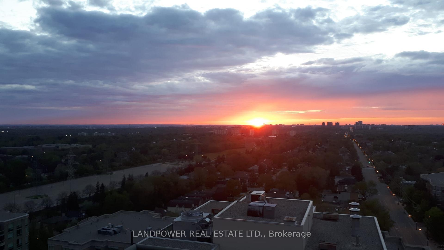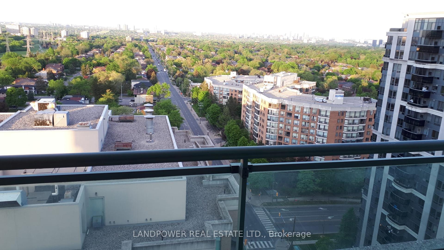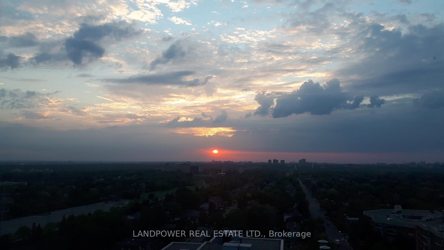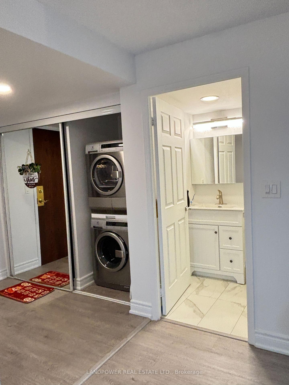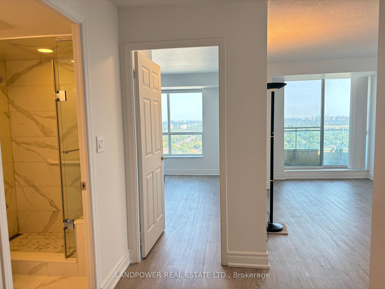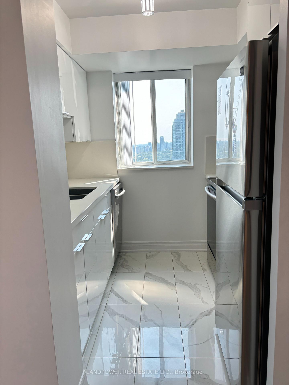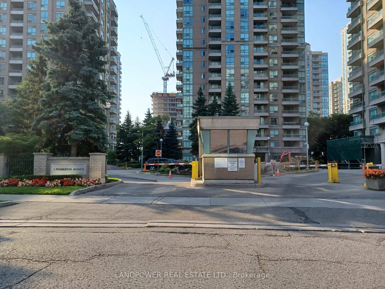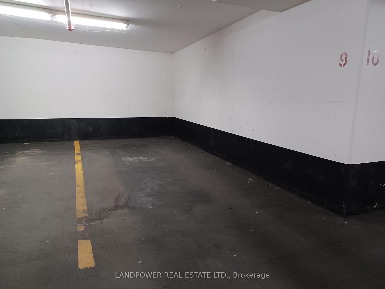$698,000
Available - For Sale
Listing ID: C9351323
3 Pemberton Ave , Unit 2308, Toronto, M2M 4M1, Ontario
| North York's Finest Condominium, Very Bright Sub Penthouse, Spacious Corner Unit With Unobstructed Balcony, 1 Bedroom + 1 Den (Can Be Second Bedroom With L-Shaped Windows And Large Double Closet), Engineering Hardwood Flooring Through Out (Even In Storage), Corner Underground Parking Space, Direct Underground Access To TTC Finch Subway Station (Without Going Out Of The Building). Steps To York Transit, Viva And GO Transit, Close To All Amenities, Drug Store, Restaurants, Supermarket, And Banks, *** Cummer Valley Middle School And Earl Haig Secondary School District***, *** Utilities Included***, ***Parking And Locker On Level One, Closer To Elevator***, ***24 Hours Security Gatehouse***, ***Building Elevators Renovated In 2024***. Magnificent View Of Sun Rising And/Or Supermoon, Also Meteor Shower. |
| Extras: Existing Samsung Stainless Steel Fridge, Samsung SS Electric 5 Burners Range W/ Storage Drawer, Exhaust Fan,Samsung SS Built-In Dishwasher(2020),Stacked Electrolux Washer & Dryer With Laundry Board,Existing Light Furnitures,Window Coverings |
| Price | $698,000 |
| Taxes: | $2281.77 |
| Maintenance Fee: | 764.88 |
| Address: | 3 Pemberton Ave , Unit 2308, Toronto, M2M 4M1, Ontario |
| Province/State: | Ontario |
| Condo Corporation No | MTCC |
| Level | 22 |
| Unit No | 7 |
| Locker No | 58 |
| Directions/Cross Streets: | Yonge/Finch |
| Rooms: | 5 |
| Bedrooms: | 1 |
| Bedrooms +: | 1 |
| Kitchens: | 1 |
| Family Room: | N |
| Basement: | None |
| Approximatly Age: | 16-30 |
| Property Type: | Comm Element Condo |
| Style: | Apartment |
| Exterior: | Brick, Concrete |
| Garage Type: | Underground |
| Garage(/Parking)Space: | 1.00 |
| Drive Parking Spaces: | 0 |
| Park #1 | |
| Parking Spot: | 9 |
| Parking Type: | Owned |
| Legal Description: | 1 |
| Exposure: | Se |
| Balcony: | Open |
| Locker: | Owned |
| Pet Permited: | Restrict |
| Retirement Home: | N |
| Approximatly Age: | 16-30 |
| Approximatly Square Footage: | 700-799 |
| Building Amenities: | Bike Storage, Exercise Room, Games Room, Gym, Party/Meeting Room, Visitor Parking |
| Property Features: | Clear View |
| Maintenance: | 764.88 |
| CAC Included: | Y |
| Hydro Included: | Y |
| Water Included: | Y |
| Common Elements Included: | Y |
| Heat Included: | Y |
| Parking Included: | Y |
| Condo Tax Included: | Y |
| Building Insurance Included: | Y |
| Fireplace/Stove: | N |
| Heat Source: | Electric |
| Heat Type: | Fan Coil |
| Central Air Conditioning: | Central Air |
| Laundry Level: | Main |
| Elevator Lift: | Y |
$
%
Years
This calculator is for demonstration purposes only. Always consult a professional
financial advisor before making personal financial decisions.
| Although the information displayed is believed to be accurate, no warranties or representations are made of any kind. |
| LANDPOWER REAL ESTATE LTD. |
|
|

RAY NILI
Broker
Dir:
(416) 837 7576
Bus:
(905) 731 2000
Fax:
(905) 886 7557
| Book Showing | Email a Friend |
Jump To:
At a Glance:
| Type: | Condo - Comm Element Condo |
| Area: | Toronto |
| Municipality: | Toronto |
| Neighbourhood: | Newtonbrook East |
| Style: | Apartment |
| Approximate Age: | 16-30 |
| Tax: | $2,281.77 |
| Maintenance Fee: | $764.88 |
| Beds: | 1+1 |
| Baths: | 1 |
| Garage: | 1 |
| Fireplace: | N |
Locatin Map:
Payment Calculator:
