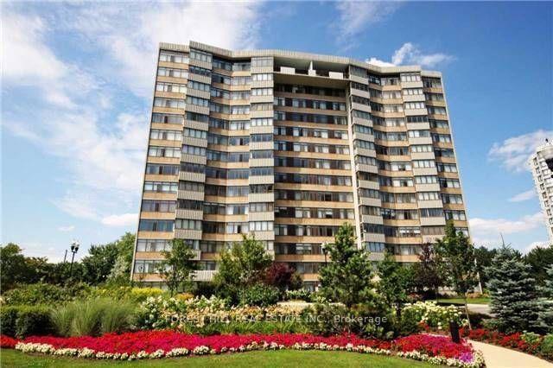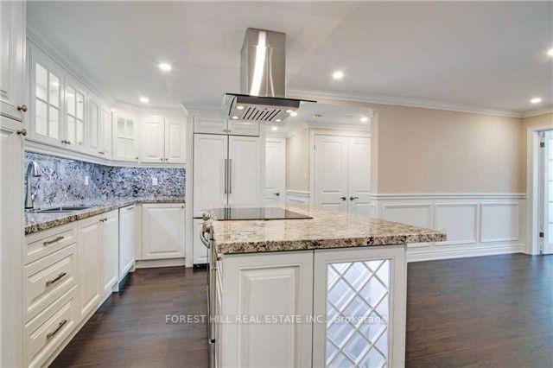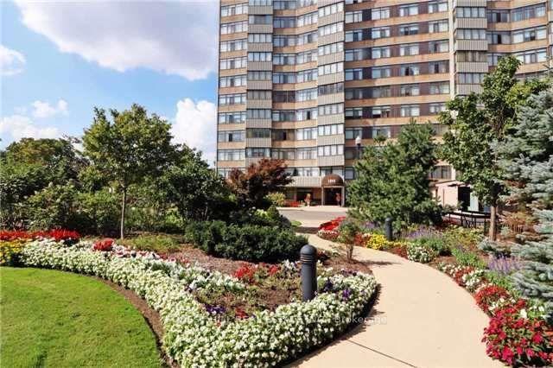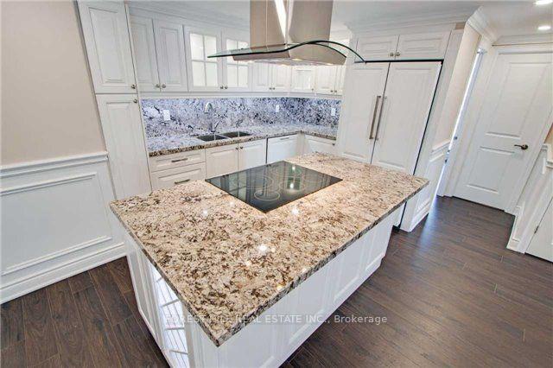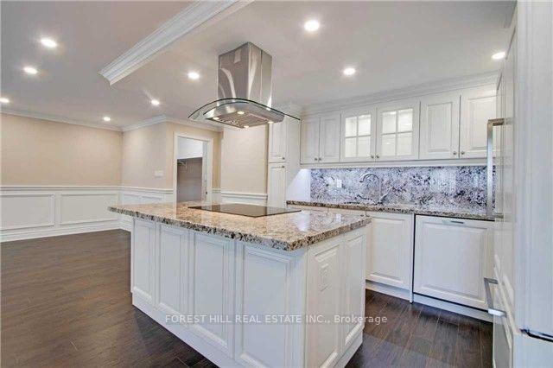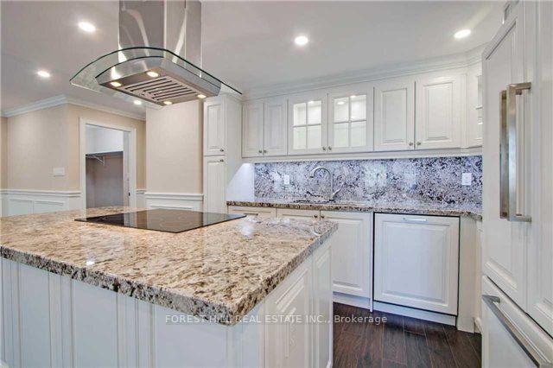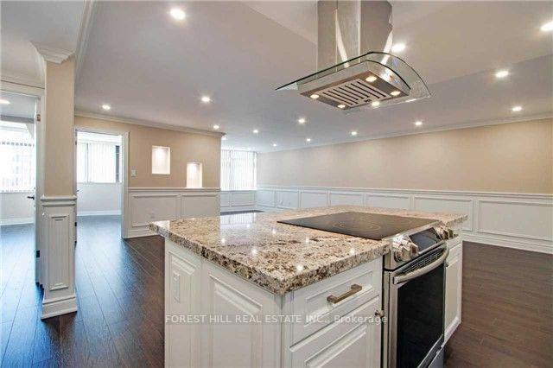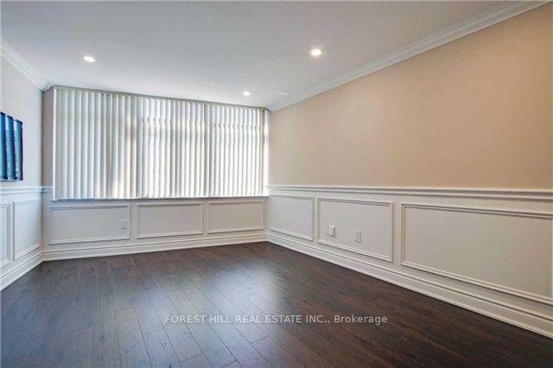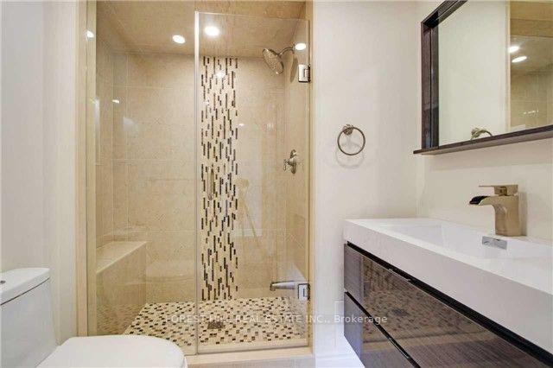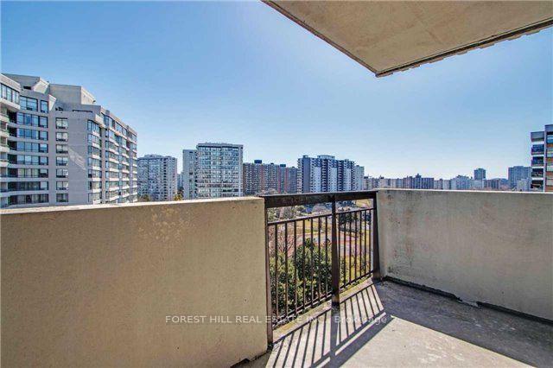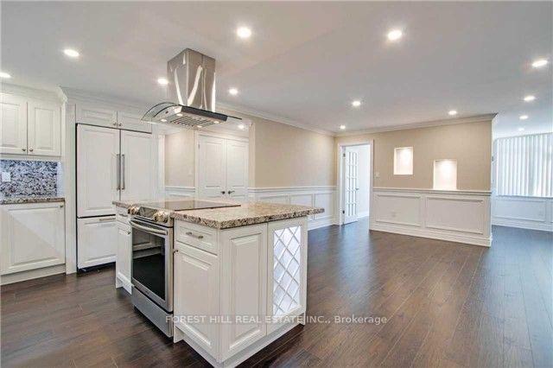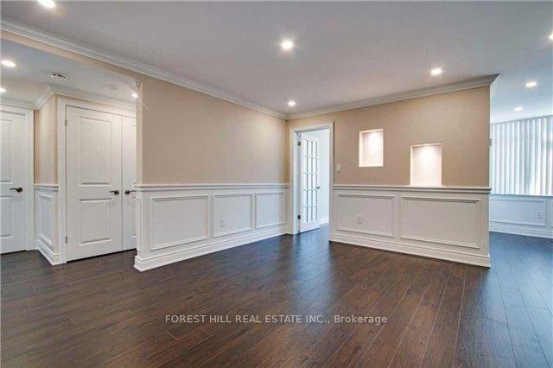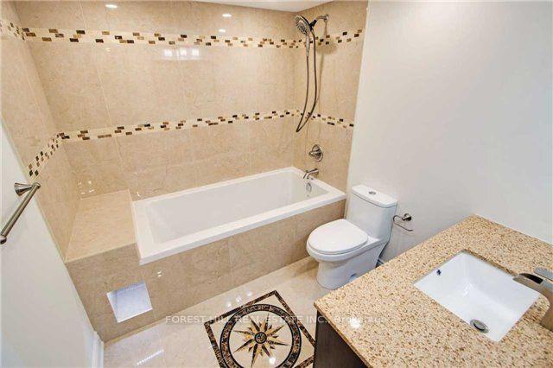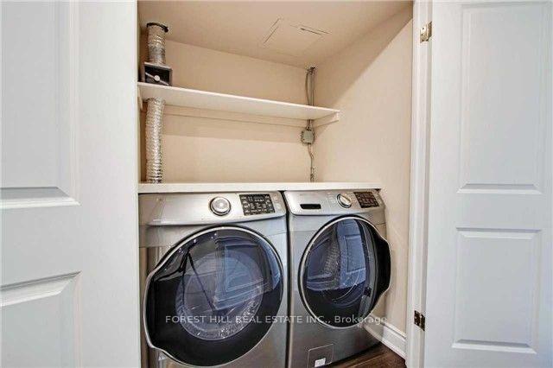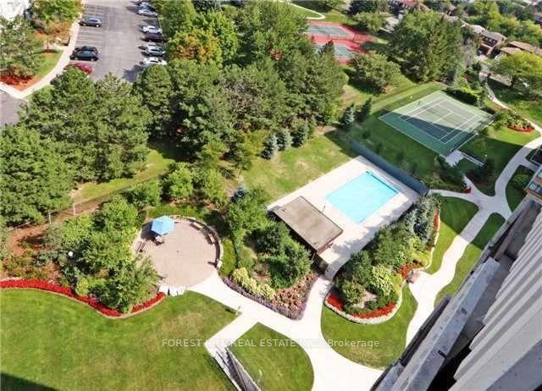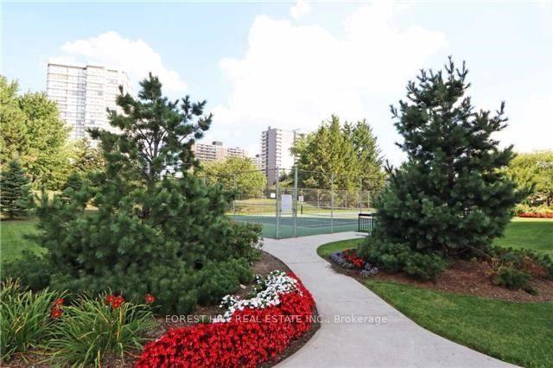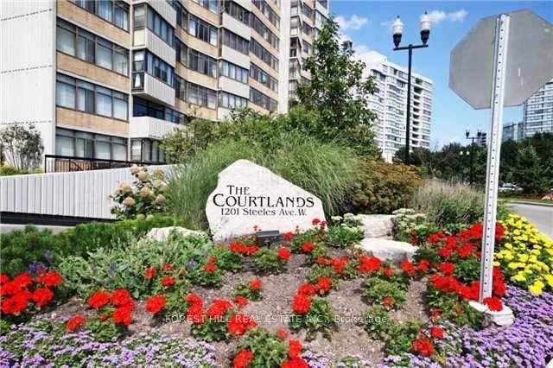$648,000
Available - For Sale
Listing ID: C9356253
1201 Steeles Ave West , Unit 1107, Toronto, M2R 3K1, Ontario
| Stunning!!! Fully renovated corner unit, south/east view from balcony, rare find, exceptional value. Professionally designed, crown moulding, open concept, 2 split bedroom layout with additional den/office. Offering comfort and versatility. The unit features custom made kitchen, with Italian granite counter top and back splash, new appliances, 2 full baths with Italian porcelain tiles. Gated community, short walk to Thornhill shopping centre, parks, transportation, gives peace of mind, plus convenience, enjoy suburb recreational facilities, including outdoor swimming pool, tennis court, gym and much more. Everything you need is at your step. Do not miss this amazing opportunity to make this your home. MOTIVATED SELLER. |
| Extras: Maintenance fee includes heat, hydro, cable tv, high-speed internet and Large square footage to enjoy. |
| Price | $648,000 |
| Taxes: | $2018.80 |
| Maintenance Fee: | 1105.64 |
| Address: | 1201 Steeles Ave West , Unit 1107, Toronto, M2R 3K1, Ontario |
| Province/State: | Ontario |
| Condo Corporation No | YCC |
| Level | 11 |
| Unit No | 07 |
| Directions/Cross Streets: | Bathurst/Steeles |
| Rooms: | 6 |
| Bedrooms: | 2 |
| Bedrooms +: | 1 |
| Kitchens: | 1 |
| Family Room: | N |
| Basement: | None |
| Property Type: | Condo Apt |
| Style: | Apartment |
| Exterior: | Brick |
| Garage Type: | Underground |
| Garage(/Parking)Space: | 1.00 |
| Drive Parking Spaces: | 1 |
| Park #1 | |
| Parking Spot: | 121 |
| Parking Type: | Owned |
| Exposure: | Se |
| Balcony: | Open |
| Locker: | Ensuite |
| Pet Permited: | Restrict |
| Approximatly Square Footage: | 1400-1599 |
| Building Amenities: | Outdoor Pool, Party/Meeting Room, Tennis Court, Visitor Parking |
| Property Features: | Clear View, Fenced Yard, Park, Public Transit, Rec Centre, School |
| Maintenance: | 1105.64 |
| CAC Included: | Y |
| Hydro Included: | Y |
| Water Included: | Y |
| Cabel TV Included: | Y |
| Common Elements Included: | Y |
| Heat Included: | Y |
| Parking Included: | Y |
| Building Insurance Included: | Y |
| Fireplace/Stove: | N |
| Heat Source: | Gas |
| Heat Type: | Forced Air |
| Central Air Conditioning: | Central Air |
| Laundry Level: | Main |
| Ensuite Laundry: | Y |
$
%
Years
This calculator is for demonstration purposes only. Always consult a professional
financial advisor before making personal financial decisions.
| Although the information displayed is believed to be accurate, no warranties or representations are made of any kind. |
| FOREST HILL REAL ESTATE INC. |
|
|

RAY NILI
Broker
Dir:
(416) 837 7576
Bus:
(905) 731 2000
Fax:
(905) 886 7557
| Book Showing | Email a Friend |
Jump To:
At a Glance:
| Type: | Condo - Condo Apt |
| Area: | Toronto |
| Municipality: | Toronto |
| Neighbourhood: | Westminster-Branson |
| Style: | Apartment |
| Tax: | $2,018.8 |
| Maintenance Fee: | $1,105.64 |
| Beds: | 2+1 |
| Baths: | 2 |
| Garage: | 1 |
| Fireplace: | N |
Locatin Map:
Payment Calculator:
