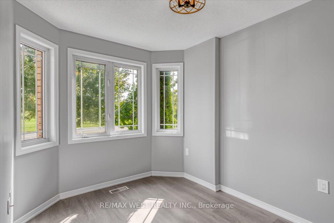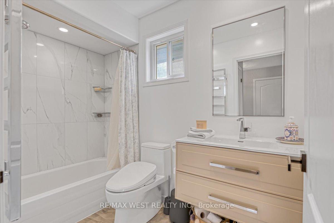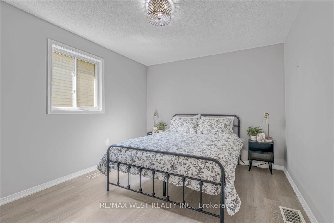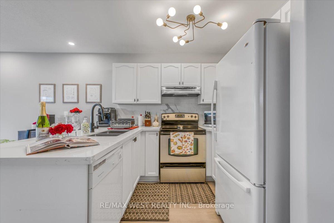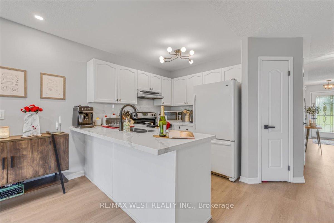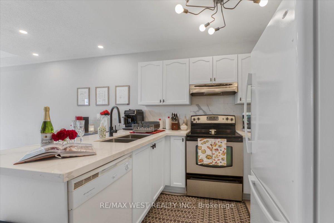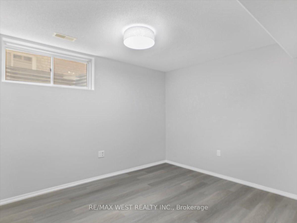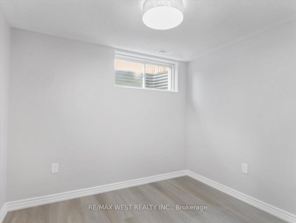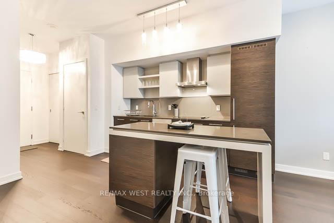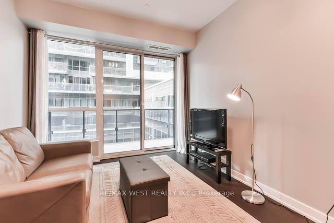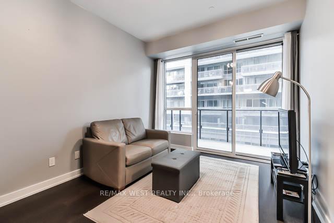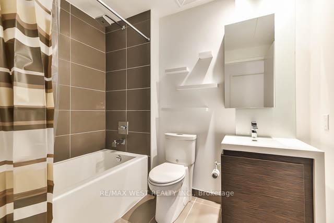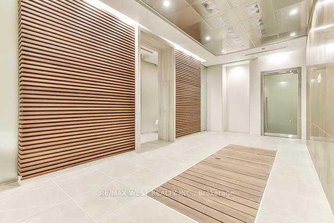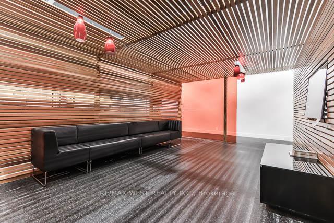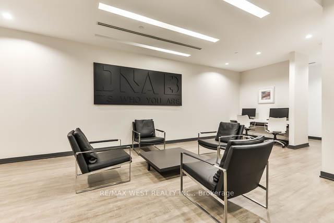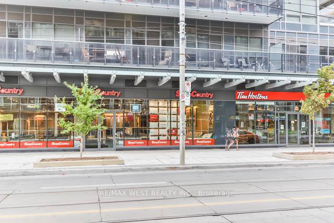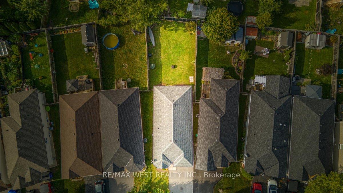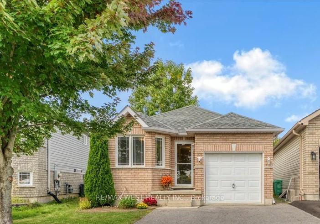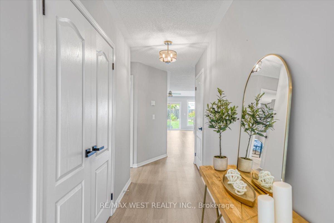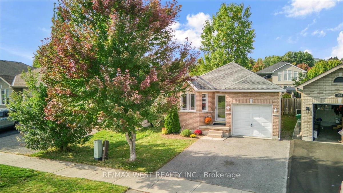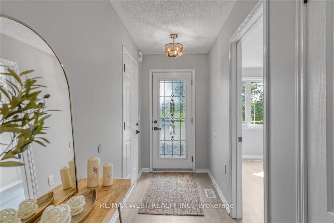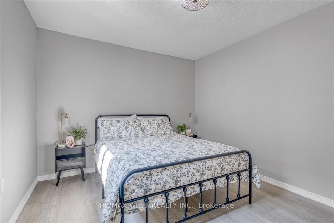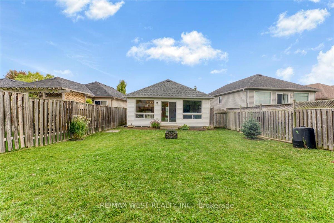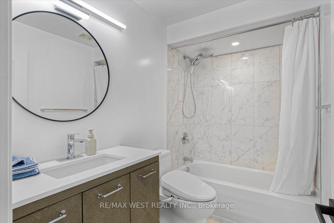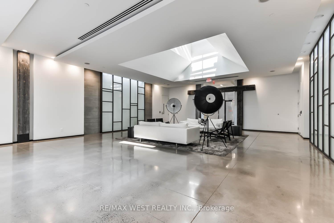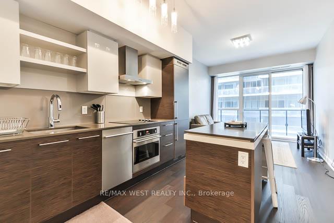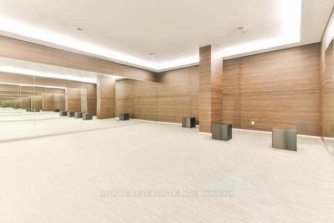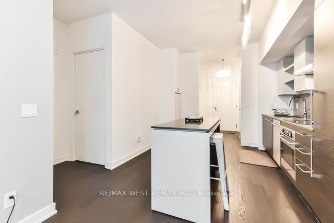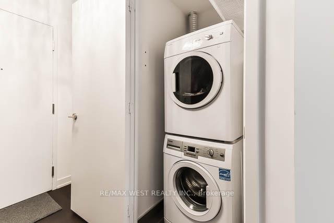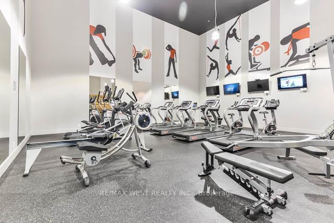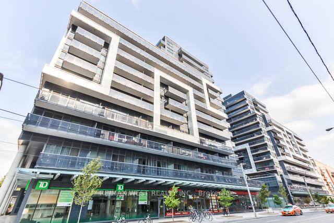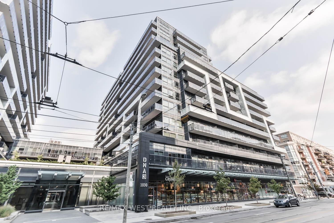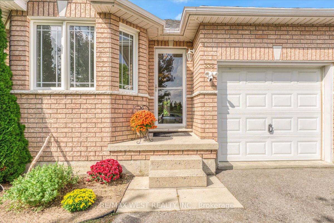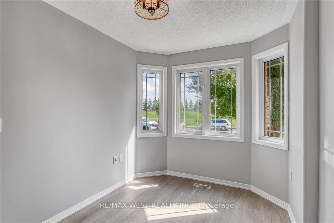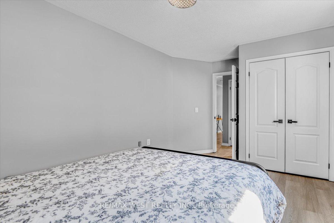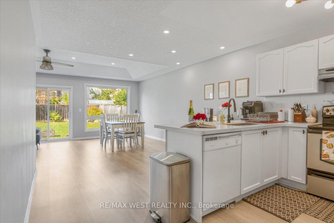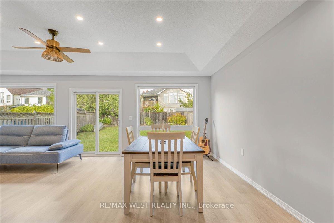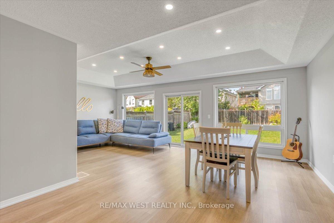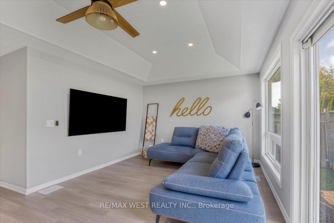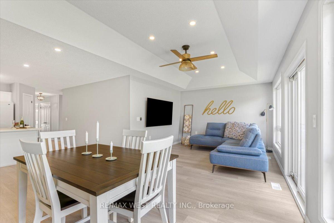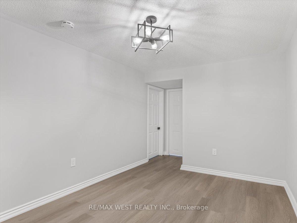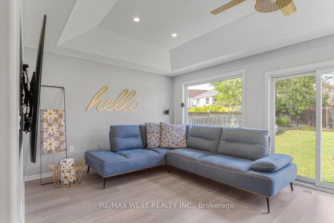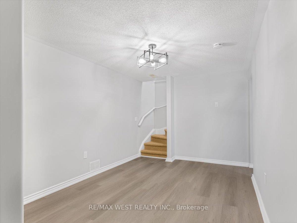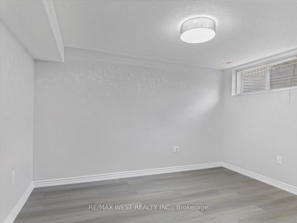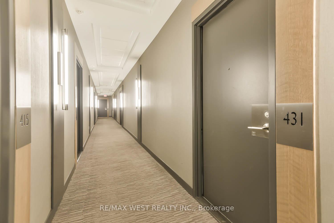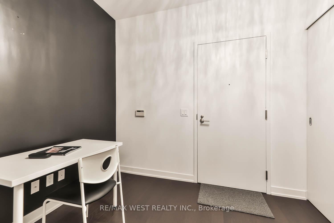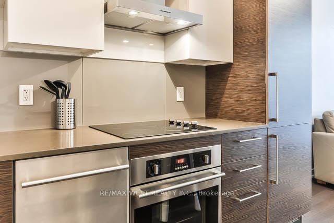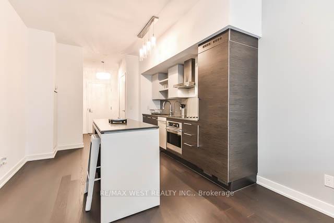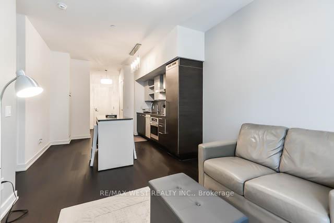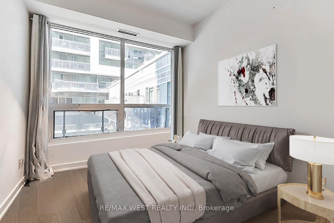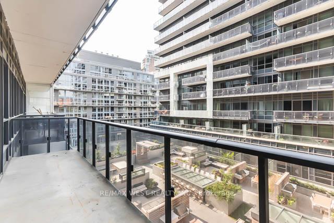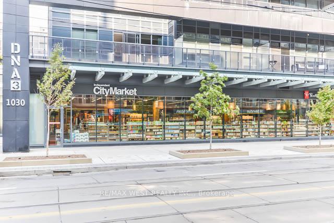$610,000
Available - For Sale
Listing ID: C9365812
1030 King St West , Unit 431, Toronto, M6K 3N3, Ontario
| Welcome to DNA3 The Perfect Condo for Young Professionals! Experience modern urban living at its finest in this stylish 1 Bed + Den condo located in the heart of King West, one of Toronto's most vibrant neighborhoods. This unit features an open-concept layout with sleek, built-in kitchen appliances, engineered hardwood floors, soaring 9-ft ceilings, and a spacious balcony perfect for relaxing after a long day. With custom drapes, painted feature walls, upgraded light fixtures, and in-suite laundry, every detail has been thoughtfully designed for comfort and convenience. DNA3 offers premium amenities, and you're just steps away from the trendy shops and restaurants of Liberty Village, Queen West, the buzz of King Street nightlife, Trinity Bellwoods Park, and easy transit access via TTC and GO Station perfect for your connected, on-the-go lifestyle! |
| Price | $610,000 |
| Taxes: | $2418.00 |
| Maintenance Fee: | 374.47 |
| Address: | 1030 King St West , Unit 431, Toronto, M6K 3N3, Ontario |
| Province/State: | Ontario |
| Condo Corporation No | TSCP |
| Level | 04 |
| Unit No | 31 |
| Directions/Cross Streets: | King St. W / Shaw St. |
| Rooms: | 6 |
| Bedrooms: | 1 |
| Bedrooms +: | 1 |
| Kitchens: | 1 |
| Family Room: | N |
| Basement: | None |
| Property Type: | Comm Element Condo |
| Style: | Apartment |
| Exterior: | Concrete |
| Garage Type: | Underground |
| Garage(/Parking)Space: | 0.00 |
| Drive Parking Spaces: | 0 |
| Park #1 | |
| Parking Type: | None |
| Exposure: | W |
| Balcony: | Open |
| Locker: | None |
| Pet Permited: | Restrict |
| Approximatly Square Footage: | 500-599 |
| Building Amenities: | Bus Ctr (Wifi Bldg), Concierge, Gym, Party/Meeting Room, Rooftop Deck/Garden, Sauna |
| Property Features: | Park, Public Transit |
| Maintenance: | 374.47 |
| CAC Included: | Y |
| Water Included: | Y |
| Common Elements Included: | Y |
| Heat Included: | Y |
| Building Insurance Included: | Y |
| Fireplace/Stove: | N |
| Heat Source: | Gas |
| Heat Type: | Forced Air |
| Central Air Conditioning: | Central Air |
| Laundry Level: | Main |
| Ensuite Laundry: | Y |
$
%
Years
This calculator is for demonstration purposes only. Always consult a professional
financial advisor before making personal financial decisions.
| Although the information displayed is believed to be accurate, no warranties or representations are made of any kind. |
| RE/MAX WEST REALTY INC. |
|
|

RAY NILI
Broker
Dir:
(416) 837 7576
Bus:
(905) 731 2000
Fax:
(905) 886 7557
| Book Showing | Email a Friend |
Jump To:
At a Glance:
| Type: | Condo - Comm Element Condo |
| Area: | Toronto |
| Municipality: | Toronto |
| Neighbourhood: | Niagara |
| Style: | Apartment |
| Tax: | $2,418 |
| Maintenance Fee: | $374.47 |
| Beds: | 1+1 |
| Baths: | 1 |
| Fireplace: | N |
Locatin Map:
Payment Calculator:
