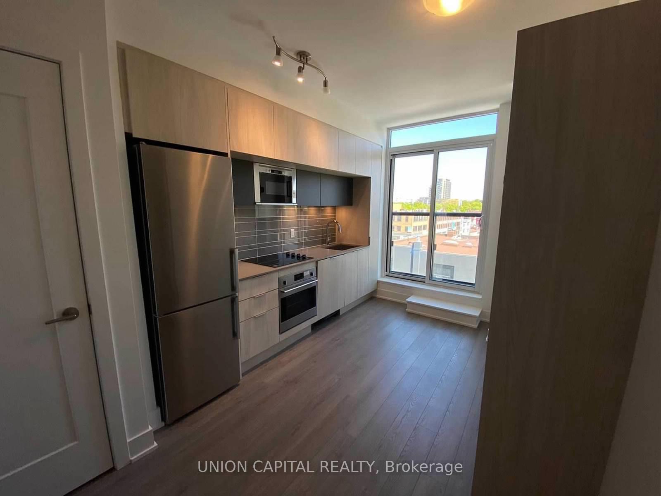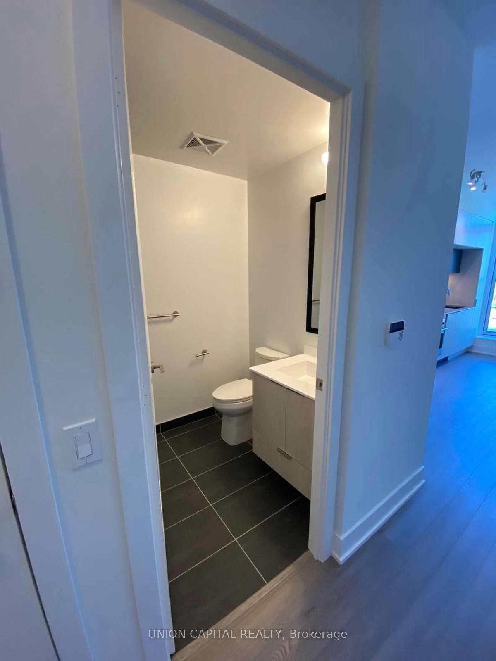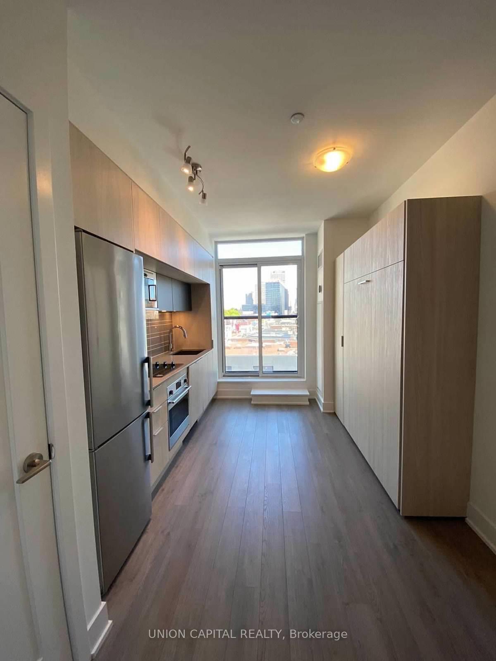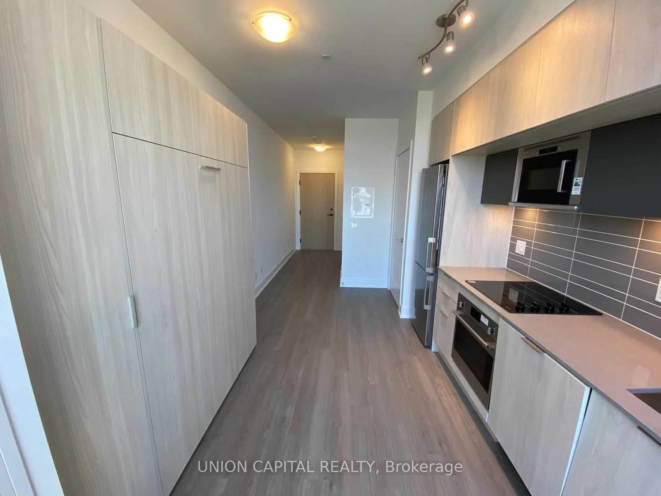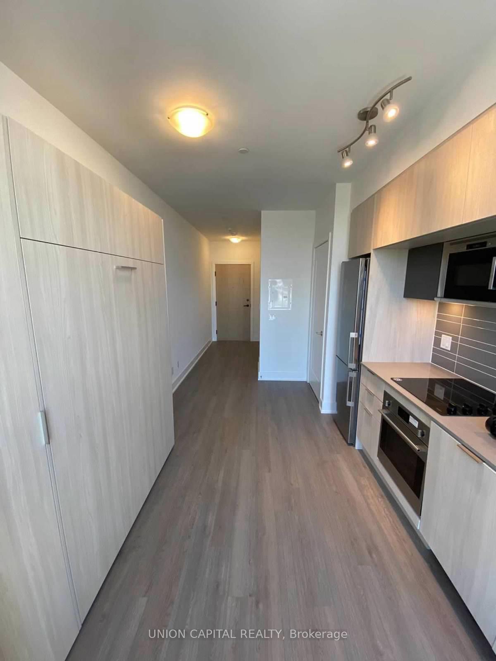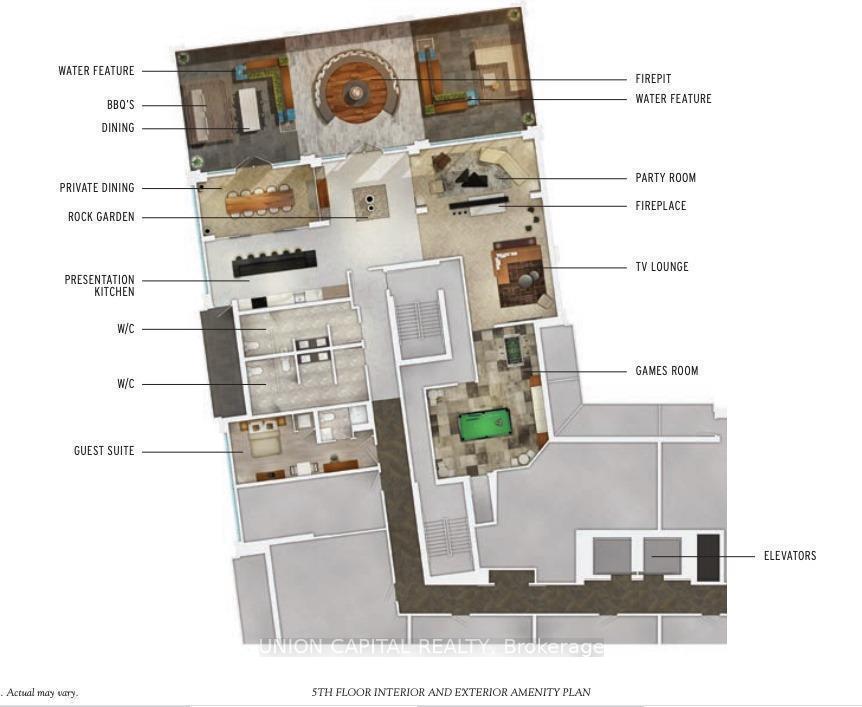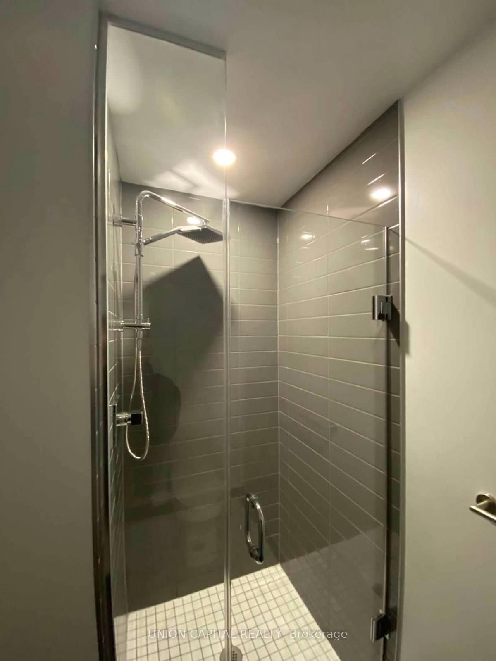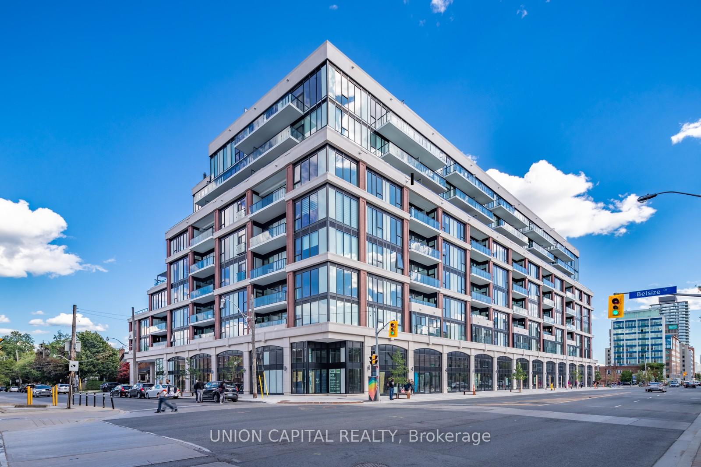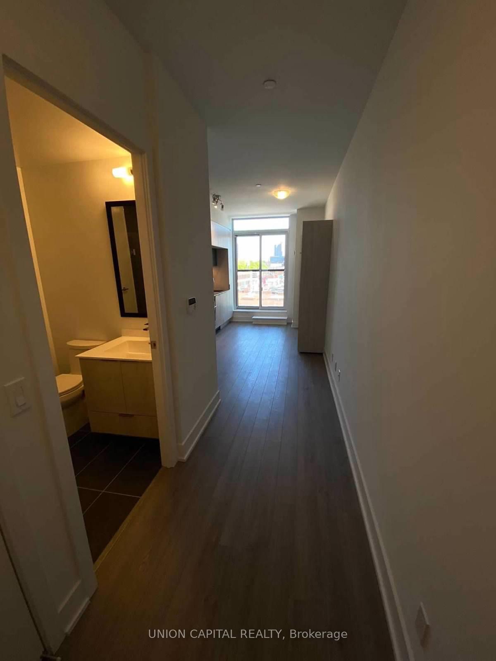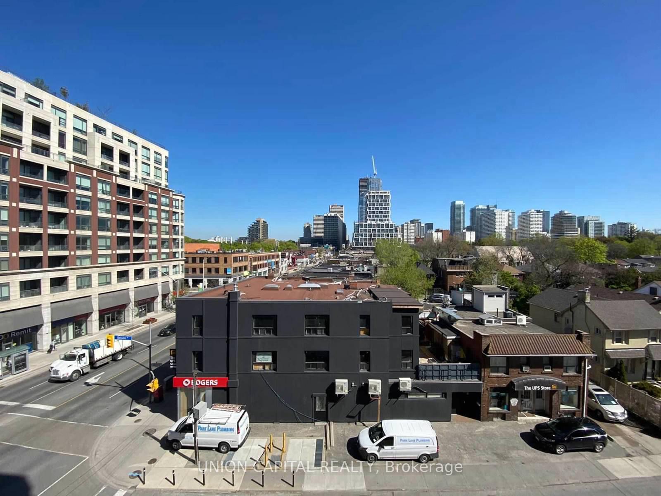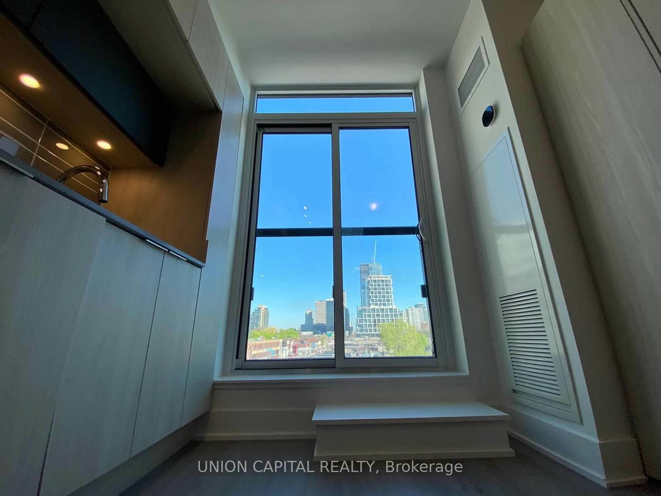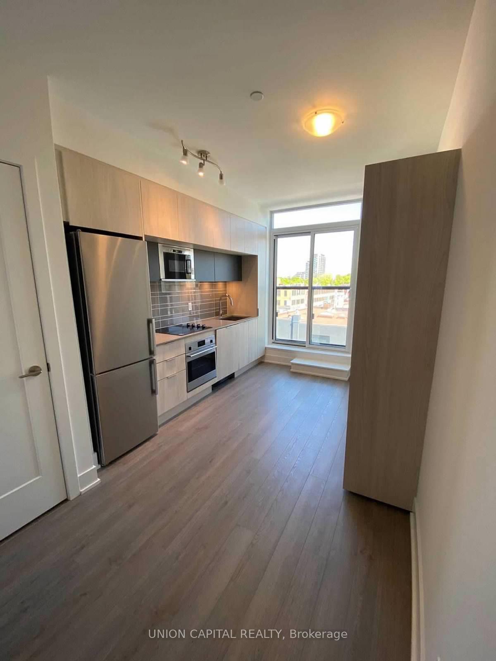$410,000
Available - For Sale
Listing ID: C9380663
1 Belsize Dr , Unit 427, Toronto, M4S 0B9, Ontario
| **WELCOME TO 1 BELSZIE #427** Experience luxury living in this stunning bachelor unit within a boutique condo by Mattamy Homes. Nestled in Midtown Toronto, near Yonge and Eglinton, this modern space perfectly balances style and function. Step inside to find 9 ft smooth ceilings and a Pullman kitchen, a chef's delight. The kitchen boasts stainless steel appliances: a counter-depth fridge, cooktop, wall oven, dishwasher, and in-cabinet microwave. Elegant quartz countertops, an under-mount sink, and ambient lighting enhance its beauty and practicality. Floor-to-ceiling windows flood the space with natural light, while a custom Murphy bed maximizes your living area. A locker provides additional storage. This well-designed condo is ideal for urban professionals or as a smart investment. Midtown Toronto offers easy access to amenities, dining, shopping, transit, and nearby green spaces like Eglinton Park. |
| Extras: Amazing Location: with a 97 walk score and 93 transit score, you are steps from the Davisville Subway, Kay Gardner Beltline Trail, and June Rowlands Park. Enjoy fantastic restaurants, shops, entertainment, and all essential amenities. |
| Price | $410,000 |
| Taxes: | $1523.57 |
| Maintenance Fee: | 230.24 |
| Address: | 1 Belsize Dr , Unit 427, Toronto, M4S 0B9, Ontario |
| Province/State: | Ontario |
| Condo Corporation No | TSCC |
| Level | 4 |
| Unit No | 27 |
| Locker No | 216 |
| Directions/Cross Streets: | Yonge / Davisville |
| Rooms: | 1 |
| Bedrooms: | 0 |
| Bedrooms +: | |
| Kitchens: | 1 |
| Family Room: | N |
| Basement: | None |
| Approximatly Age: | 0-5 |
| Property Type: | Condo Apt |
| Style: | Apartment |
| Exterior: | Brick |
| Garage Type: | Underground |
| Garage(/Parking)Space: | 0.00 |
| Drive Parking Spaces: | 0 |
| Park #1 | |
| Parking Type: | None |
| Exposure: | N |
| Balcony: | Jlte |
| Locker: | Owned |
| Pet Permited: | Restrict |
| Approximatly Age: | 0-5 |
| Approximatly Square Footage: | 0-499 |
| Building Amenities: | Concierge, Gym, Party/Meeting Room, Rooftop Deck/Garden, Sauna, Visitor Parking |
| Property Features: | Library, Park, Public Transit, Rec Centre, School |
| Maintenance: | 230.24 |
| Common Elements Included: | Y |
| Condo Tax Included: | Y |
| Building Insurance Included: | Y |
| Fireplace/Stove: | N |
| Heat Source: | Electric |
| Heat Type: | Heat Pump |
| Central Air Conditioning: | Central Air |
| Ensuite Laundry: | Y |
$
%
Years
This calculator is for demonstration purposes only. Always consult a professional
financial advisor before making personal financial decisions.
| Although the information displayed is believed to be accurate, no warranties or representations are made of any kind. |
| UNION CAPITAL REALTY |
|
|

RAY NILI
Broker
Dir:
(416) 837 7576
Bus:
(905) 731 2000
Fax:
(905) 886 7557
| Book Showing | Email a Friend |
Jump To:
At a Glance:
| Type: | Condo - Condo Apt |
| Area: | Toronto |
| Municipality: | Toronto |
| Neighbourhood: | Mount Pleasant West |
| Style: | Apartment |
| Approximate Age: | 0-5 |
| Tax: | $1,523.57 |
| Maintenance Fee: | $230.24 |
| Baths: | 1 |
| Fireplace: | N |
Locatin Map:
Payment Calculator:
