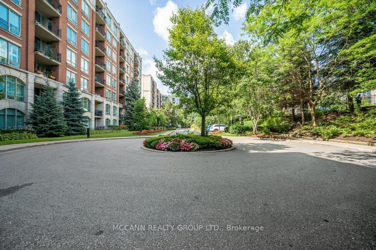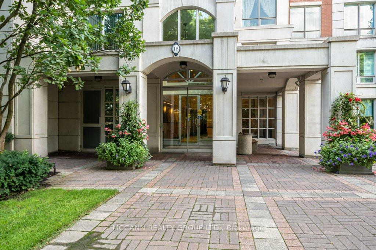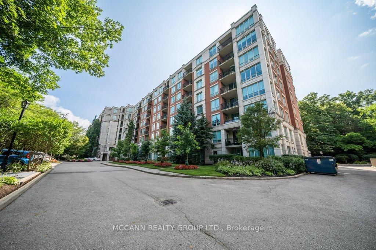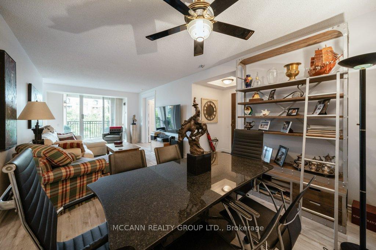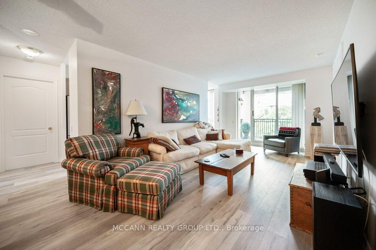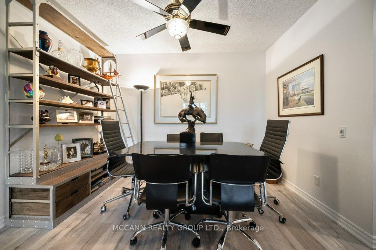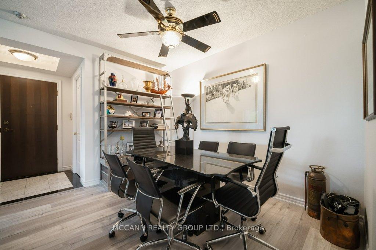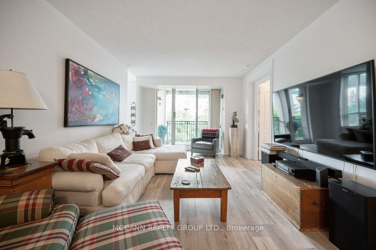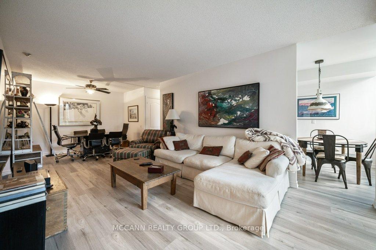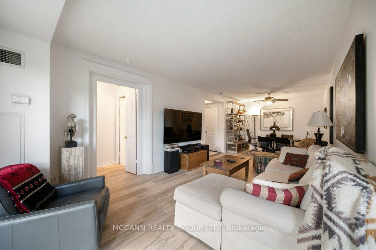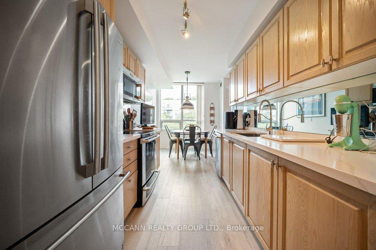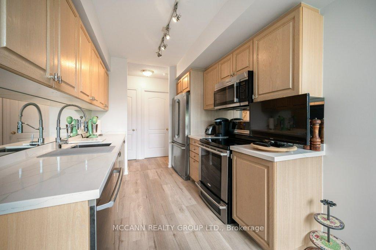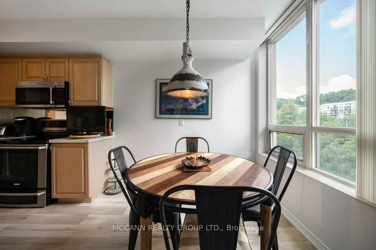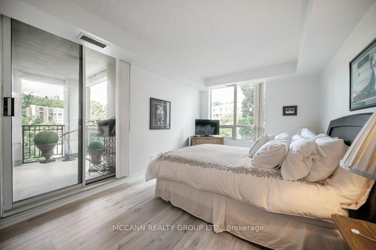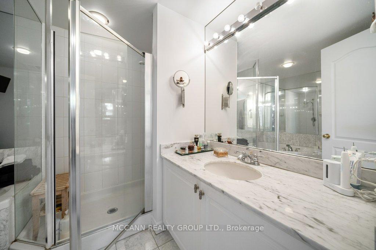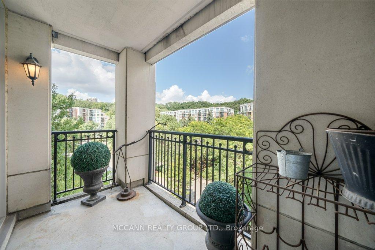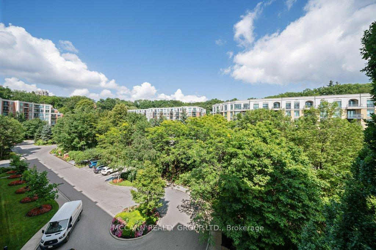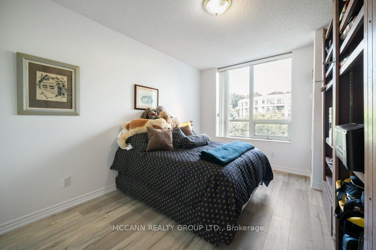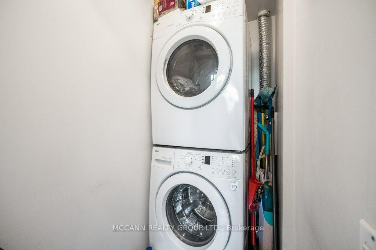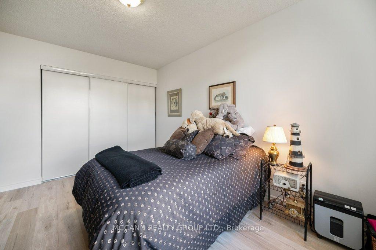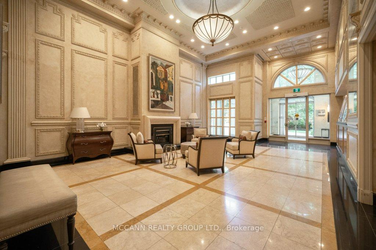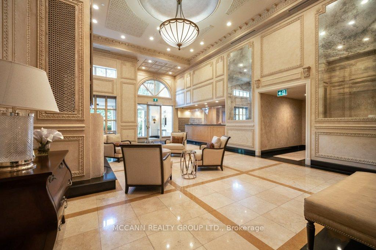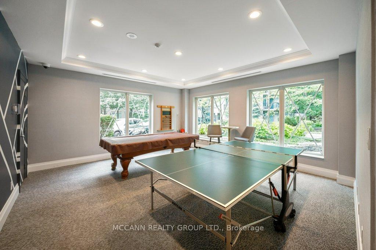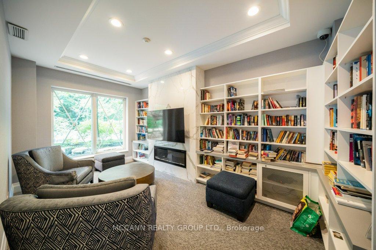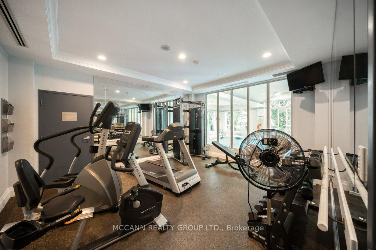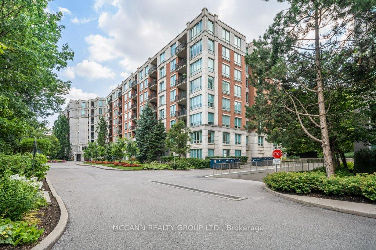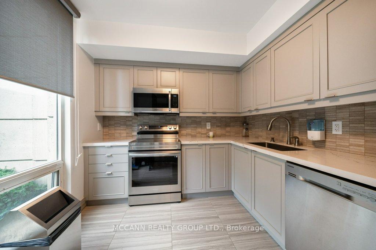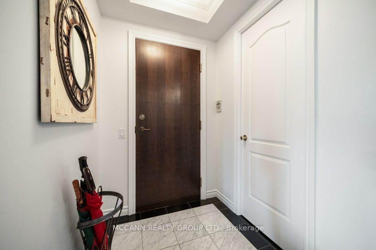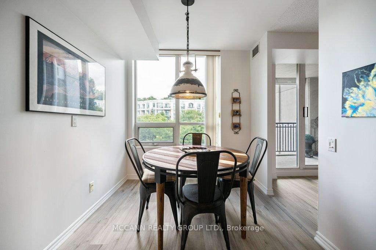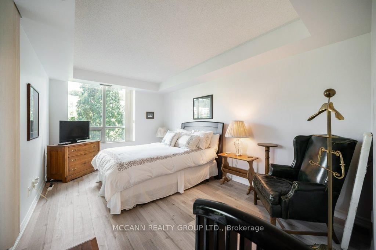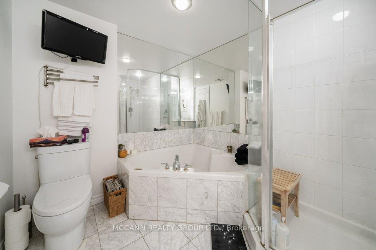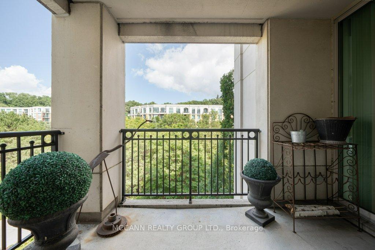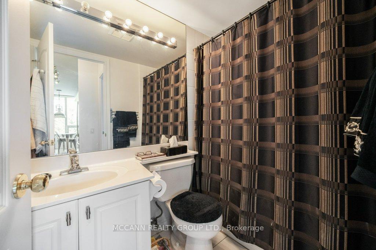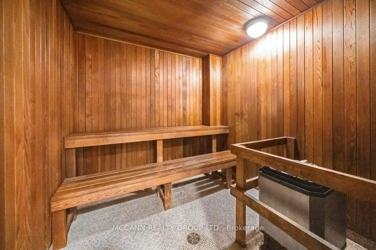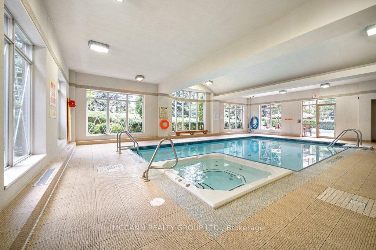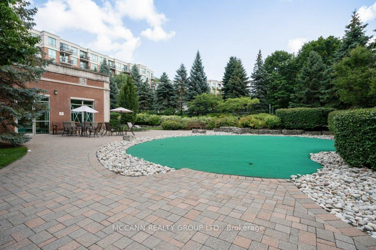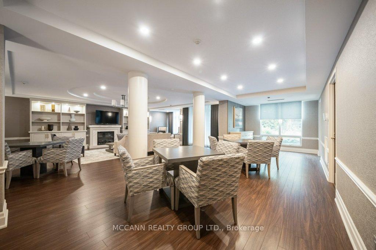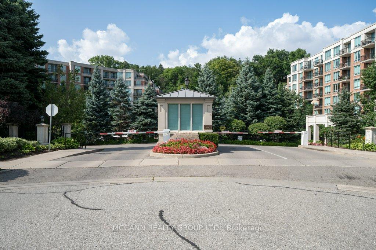$1,098,000
Available - For Sale
Listing ID: C9389942
18 William Carson Cres , Unit 614, Toronto, M2P 2G6, Ontario
| Gorgeous 2 Bdrm/2 Bath Condo in Quiet Building In York Mills. Spacious Open Concept Layout With Lots of Natural Light. Open Concept Dining & Living Rm. Walk-out to Private Balcony From Living Rm & Primary Bedroom. Separate Galley Kitchen With Stainless Steel Appliances. Breakfast Area With Picture Windows Open Concept to Kitchen. Luxurious Building Amenities Include Fitness Centre, Sauna, Indoor Salt Water Pool, Hot Tub, Pool Table, Ping Pong Tables, 24 Hr Security/Concierge, Guest Suites And Beautiful Party Rm With Full Kitchen And TV Available to Rent. 2 Mins to 401. Easy Access to TTC, Golf, Shops and Restaurants. |
| Extras: 2 Parking Spots, 1 Locker |
| Price | $1,098,000 |
| Taxes: | $4105.76 |
| Maintenance Fee: | 1333.05 |
| Address: | 18 William Carson Cres , Unit 614, Toronto, M2P 2G6, Ontario |
| Province/State: | Ontario |
| Condo Corporation No | MTCC |
| Level | 5 |
| Unit No | 13 |
| Directions/Cross Streets: | Yonge & York Mills |
| Rooms: | 6 |
| Bedrooms: | 2 |
| Bedrooms +: | |
| Kitchens: | 1 |
| Family Room: | N |
| Basement: | None |
| Property Type: | Condo Apt |
| Style: | Apartment |
| Exterior: | Brick |
| Garage Type: | Underground |
| Garage(/Parking)Space: | 2.00 |
| Drive Parking Spaces: | 0 |
| Park #1 | |
| Parking Type: | Exclusive |
| Legal Description: | A/24 |
| Park #2 | |
| Legal Description: | A/25 |
| Exposure: | E |
| Balcony: | Open |
| Locker: | Owned |
| Pet Permited: | Restrict |
| Approximatly Square Footage: | 1200-1399 |
| Building Amenities: | Concierge, Exercise Room, Indoor Pool, Recreation Room, Sauna, Visitor Parking |
| Property Features: | Golf, Hospital, Park, Public Transit, Rec Centre, School |
| Maintenance: | 1333.05 |
| Hydro Included: | Y |
| Cabel TV Included: | Y |
| Common Elements Included: | Y |
| Heat Included: | Y |
| Parking Included: | Y |
| Building Insurance Included: | Y |
| Fireplace/Stove: | N |
| Heat Source: | Gas |
| Heat Type: | Forced Air |
| Central Air Conditioning: | Central Air |
| Ensuite Laundry: | Y |
$
%
Years
This calculator is for demonstration purposes only. Always consult a professional
financial advisor before making personal financial decisions.
| Although the information displayed is believed to be accurate, no warranties or representations are made of any kind. |
| MCCANN REALTY GROUP LTD. |
|
|

RAY NILI
Broker
Dir:
(416) 837 7576
Bus:
(905) 731 2000
Fax:
(905) 886 7557
| Book Showing | Email a Friend |
Jump To:
At a Glance:
| Type: | Condo - Condo Apt |
| Area: | Toronto |
| Municipality: | Toronto |
| Neighbourhood: | St. Andrew-Windfields |
| Style: | Apartment |
| Tax: | $4,105.76 |
| Maintenance Fee: | $1,333.05 |
| Beds: | 2 |
| Baths: | 2 |
| Garage: | 2 |
| Fireplace: | N |
Locatin Map:
Payment Calculator:
