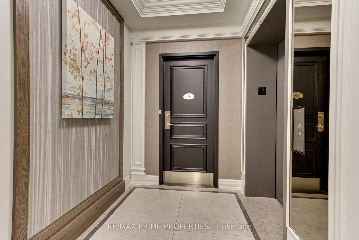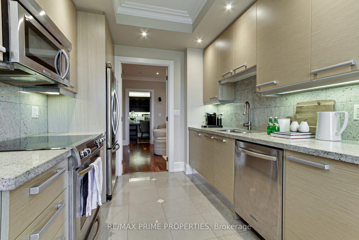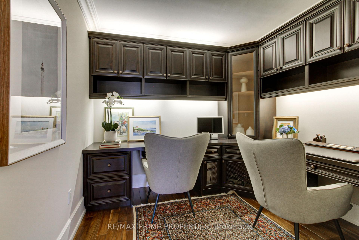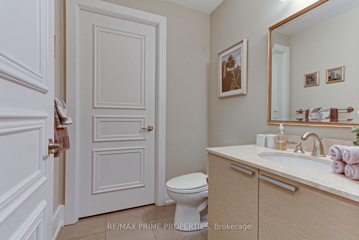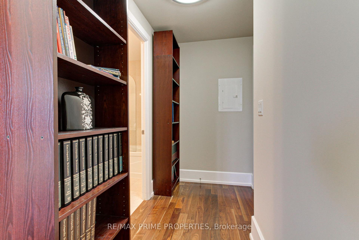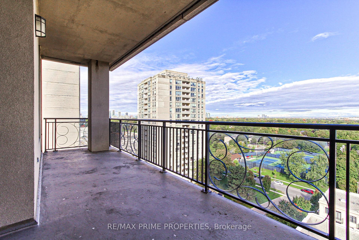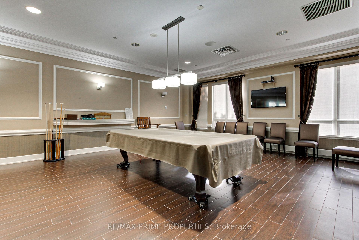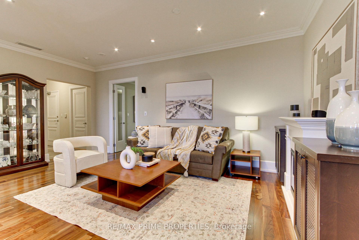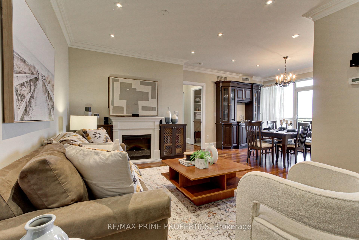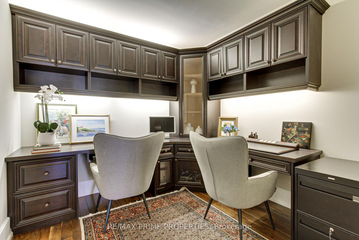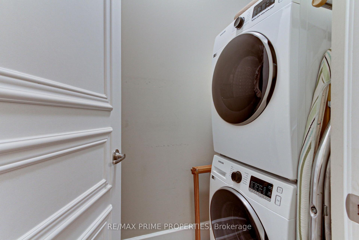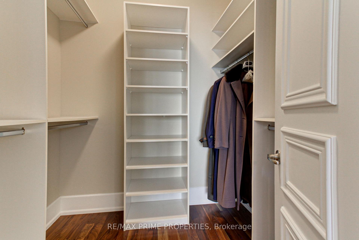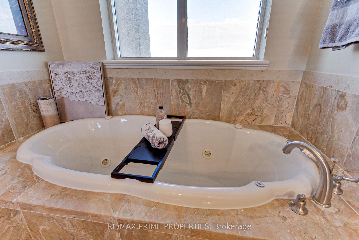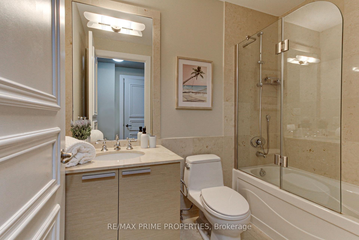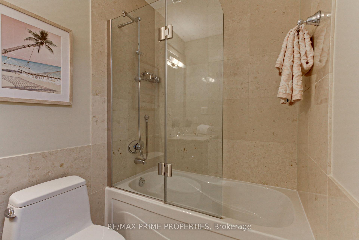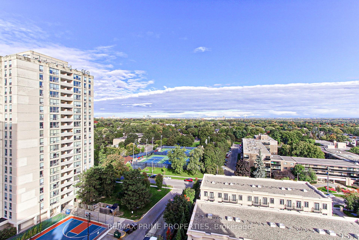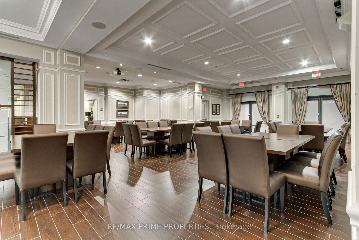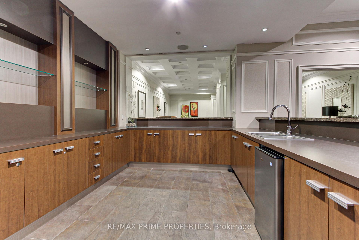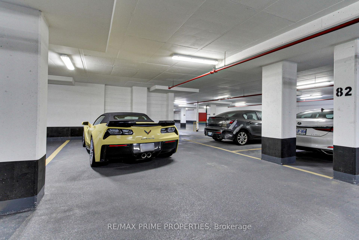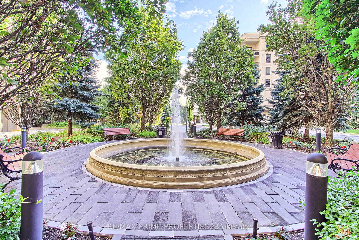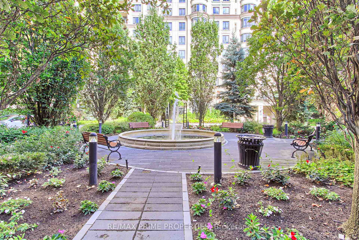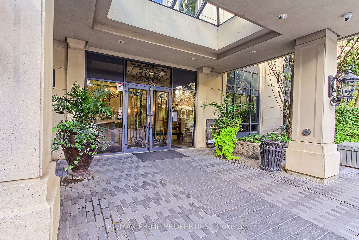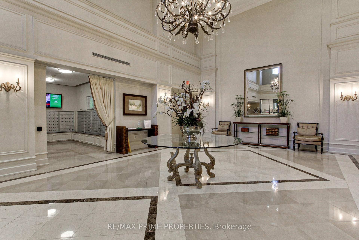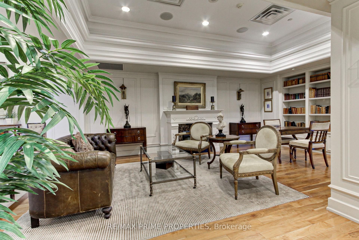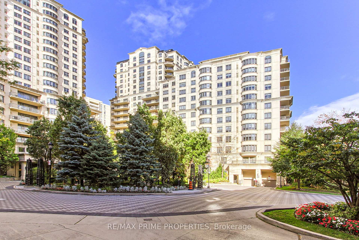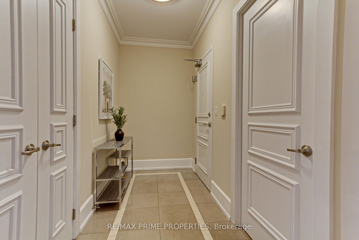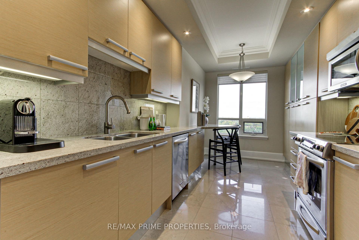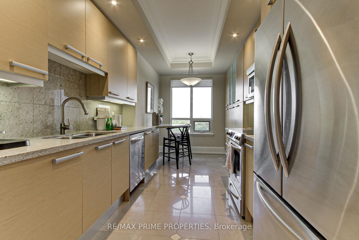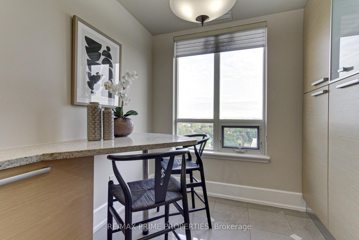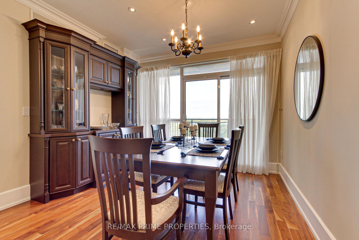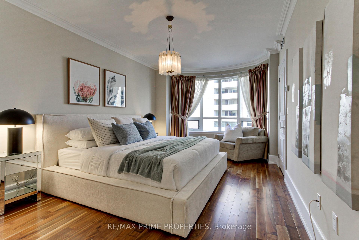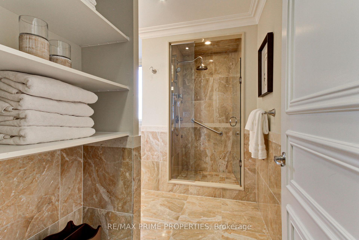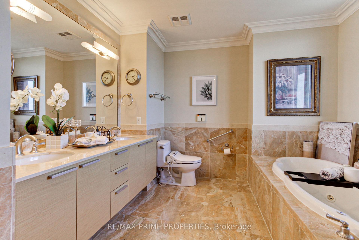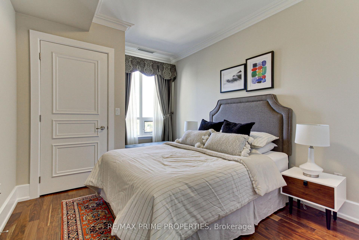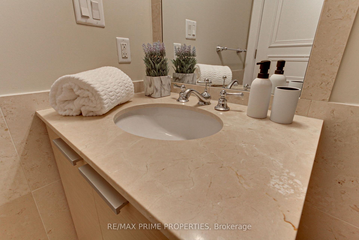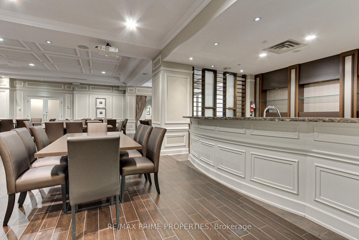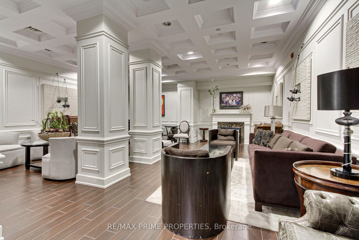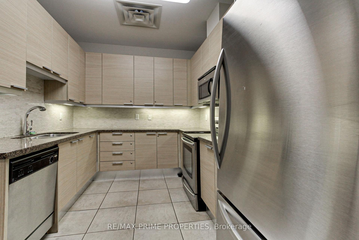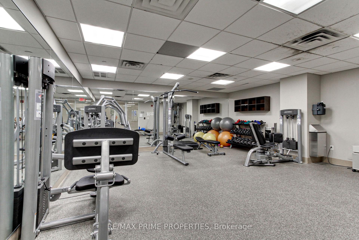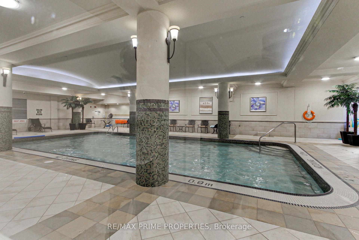$1,250,000
Available - For Sale
Listing ID: C9391045
662 Sheppard Ave East , Unit 1206, Toronto, M2K 3E6, Ontario
| Discover your dream home in this stunning 2-bedroom condo that showcases true pride of ownership. Meticulously maintained, this residence offers a perfect blend of elegance and comfort. Key Features: Gourmet kitchen with ceramic flooring, stainless steel appliances, granite countertops, undermount lighting, and an extended counter perfect for extra seating. Abundant cabinet space for all your culinary needs. Primary bedroom has a large closet featuring built-in organizers, pot lights, a charming bow window, and a luxurious 5-piece ensuite. The second bedroom has hardwood flooring, a spacious closet, and its own 4-piece ensuite, making it perfect for guests or family. Open-concept living space with a family room that flows seamlessly into a separate dining area, both adorned with hardwood flooring and pot lights. Step outside to a generously sized patio (6.7 ft. x 24.67 ft.) ideal for outdoor entertaining. Dedicated office space with elegant French doors, built-in desk with cupboards, and upper and lower cabinet lighting for an inspiring work environment. Top notch building amenities include an indoor pool, hot tub, games room, entertainment room, gym, guest suites, valet parking and 24-hour concierge service. |
| Extras: Smooth ceilings, upgraded doors & trim, hardwood flooring through-out, crown molding, one huge parking spot and an oversized locker (3.87ft. x 12.93ft.). |
| Price | $1,250,000 |
| Taxes: | $6366.08 |
| Maintenance Fee: | 1914.46 |
| Address: | 662 Sheppard Ave East , Unit 1206, Toronto, M2K 3E6, Ontario |
| Province/State: | Ontario |
| Condo Corporation No | TSSC |
| Level | 12 |
| Unit No | 1206 |
| Locker No | 76 |
| Directions/Cross Streets: | Sheppard and Greenbriar Rd |
| Rooms: | 7 |
| Bedrooms: | 2 |
| Bedrooms +: | |
| Kitchens: | 1 |
| Family Room: | N |
| Basement: | None |
| Property Type: | Condo Apt |
| Style: | Apartment |
| Exterior: | Brick, Stone |
| Garage Type: | Underground |
| Garage(/Parking)Space: | 1.00 |
| Drive Parking Spaces: | 1 |
| Park #1 | |
| Parking Spot: | 82 |
| Parking Type: | Exclusive |
| Legal Description: | 1 |
| Exposure: | N |
| Balcony: | Open |
| Locker: | Exclusive |
| Pet Permited: | Restrict |
| Retirement Home: | N |
| Approximatly Square Footage: | 1400-1599 |
| Building Amenities: | Concierge, Exercise Room, Games Room, Guest Suites, Indoor Pool, Party/Meeting Room |
| Property Features: | Place Of Wor, Public Transit, School Bus Route |
| Maintenance: | 1914.46 |
| Water Included: | Y |
| Common Elements Included: | Y |
| Parking Included: | Y |
| Fireplace/Stove: | N |
| Heat Source: | Gas |
| Heat Type: | Forced Air |
| Central Air Conditioning: | Central Air |
$
%
Years
This calculator is for demonstration purposes only. Always consult a professional
financial advisor before making personal financial decisions.
| Although the information displayed is believed to be accurate, no warranties or representations are made of any kind. |
| RE/MAX PRIME PROPERTIES |
|
|

RAY NILI
Broker
Dir:
(416) 837 7576
Bus:
(905) 731 2000
Fax:
(905) 886 7557
| Virtual Tour | Book Showing | Email a Friend |
Jump To:
At a Glance:
| Type: | Condo - Condo Apt |
| Area: | Toronto |
| Municipality: | Toronto |
| Neighbourhood: | Bayview Village |
| Style: | Apartment |
| Tax: | $6,366.08 |
| Maintenance Fee: | $1,914.46 |
| Beds: | 2 |
| Baths: | 3 |
| Garage: | 1 |
| Fireplace: | N |
Locatin Map:
Payment Calculator:
