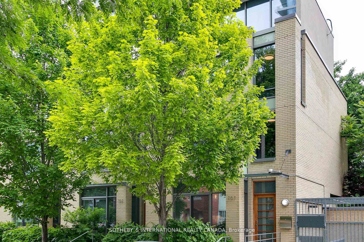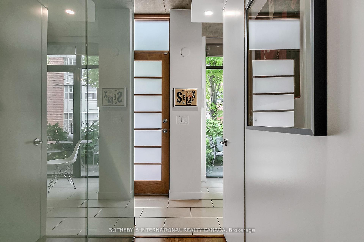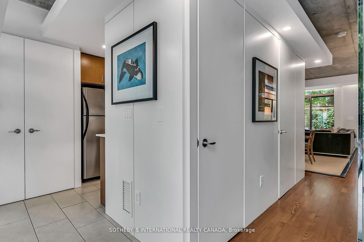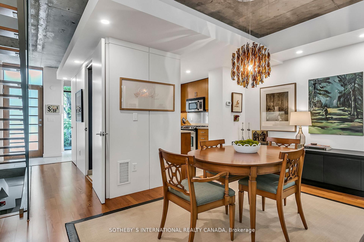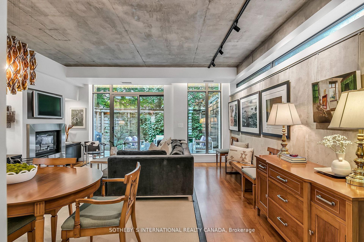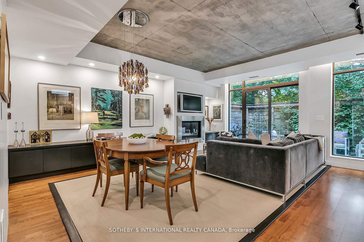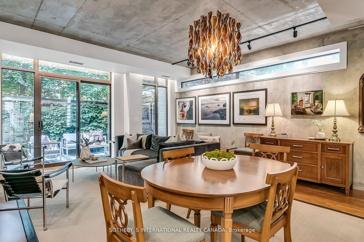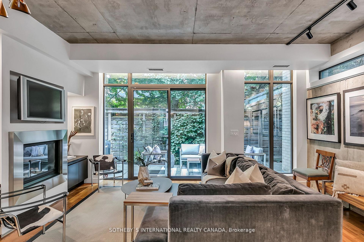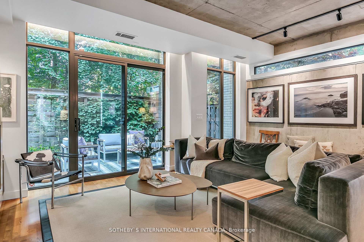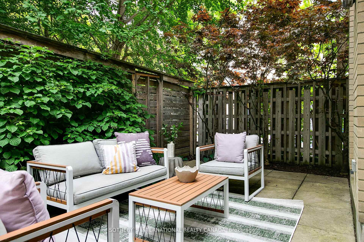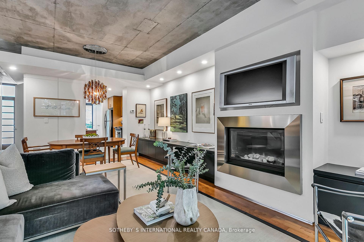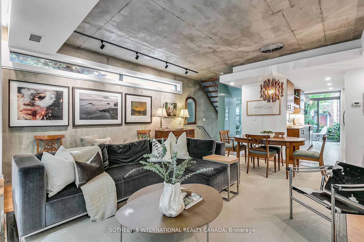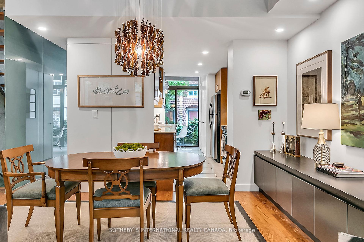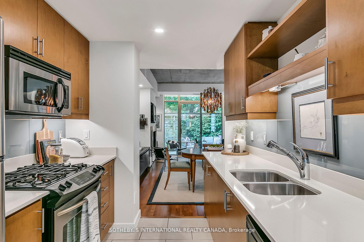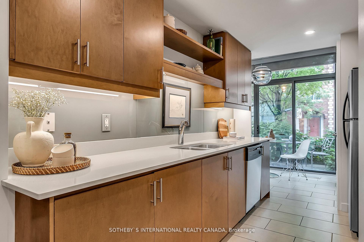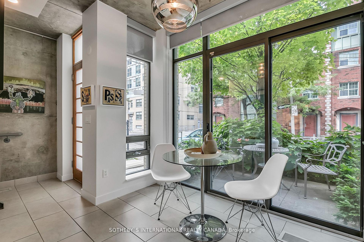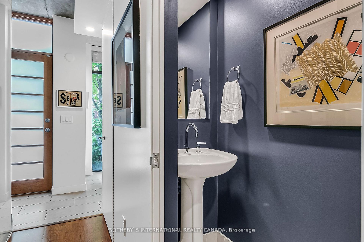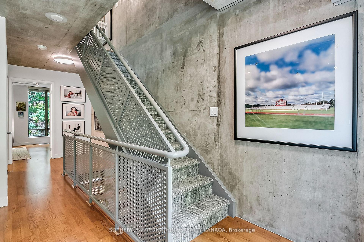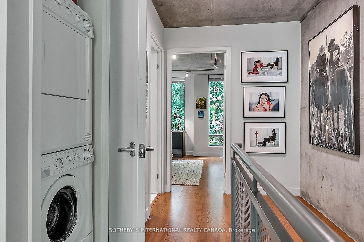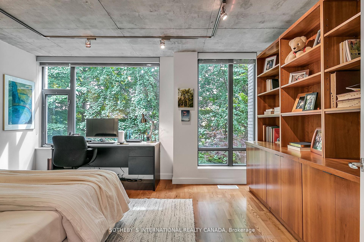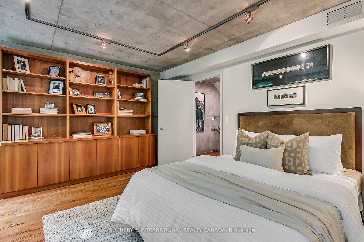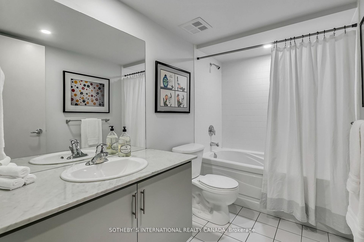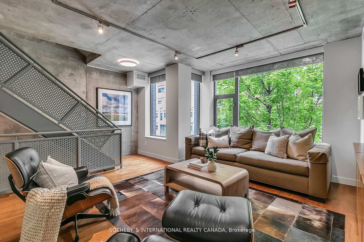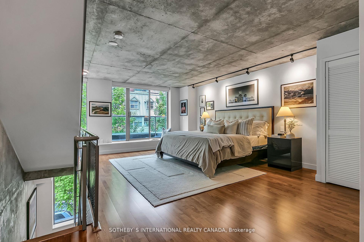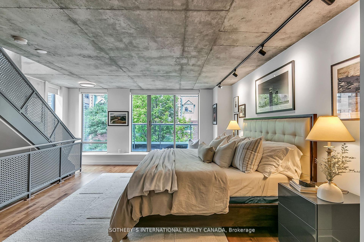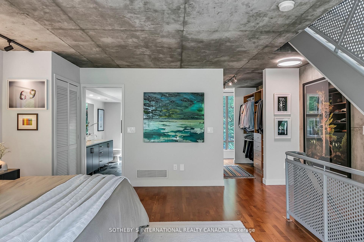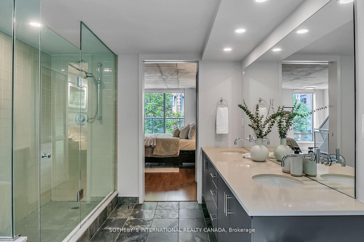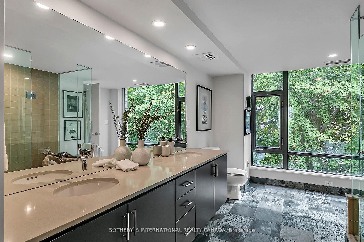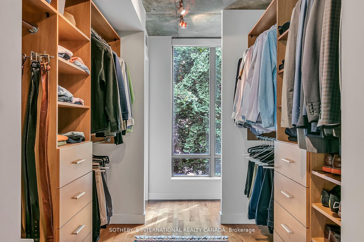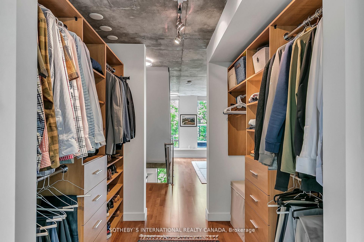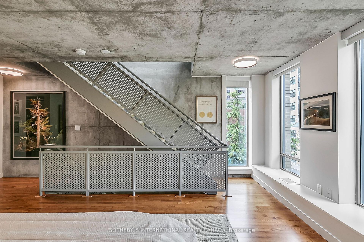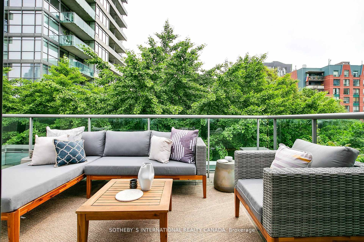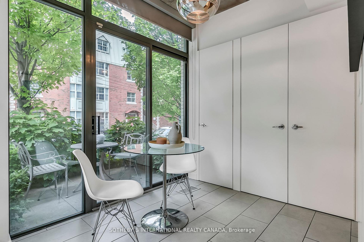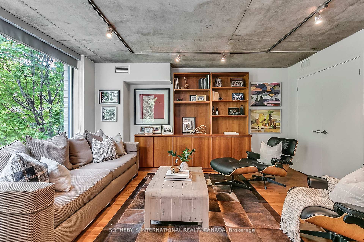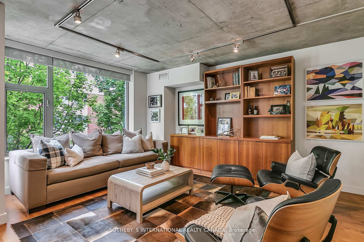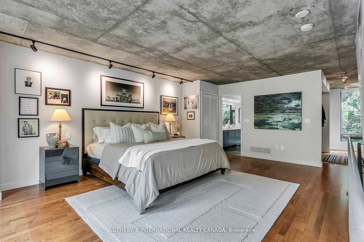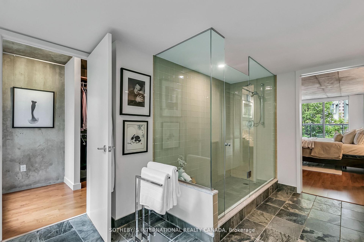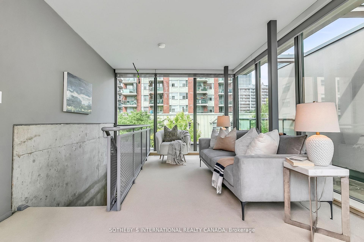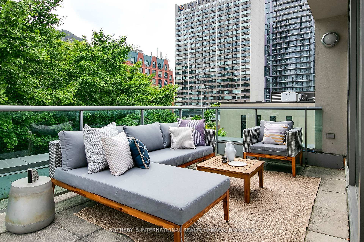$1,849,000
Available - For Sale
Listing ID: C9395956
261 Mutual St , Unit TH 17, Toronto, M4V 1X6, Ontario
| Sophisticated, super cool totally turn-key townhome in highly sought after Radio City condo enclave in the heart of downtown! Award-winning contemporary design, rare 4-storey end of row townhome with floor-to-ceiling windows, blends industrial elements with warmth of hardwood floors and natural stone. Spacious 2,500+ square feet of luxurious living including dazzling 4th floor sunroom with walk out to spectacular private rooftop terrace! Main floor powder room, modern eat-in kitchen with breakfast area and walk-out to a patio. Large open concept living-dining floor-to-ceiling windows, custom millwork, fireplace, soaring concrete ceilings, hardwood floors and walk-out to a private leafy backyard patio perfect for summer BBQs in the city! 2nd floor open concept family room could convert to original 3rd bedroom, 2nd bedroom overlooks treed backyard, laundry and 4 piece bathroom. Impressive primary suite spans entire 3rd floor with luxury 4 piece spa ensuite, large walk-in closet, custom built-ins, picture windows front and back. Steps to Loblaws, Village, TMU, Subway, Eaton Centre, restaurants shops and the Financial Core. |
| Extras: Heated prim bath flrs. Direct access to u/g parking. New 4th floor a/c. Gas line to patio. Low condo fees. All advantages of freehold w/amenities of turnkey condo life: concierge, gym, guest suites, visitor parking, etc |
| Price | $1,849,000 |
| Taxes: | $7668.80 |
| Maintenance Fee: | 853.54 |
| Address: | 261 Mutual St , Unit TH 17, Toronto, M4V 1X6, Ontario |
| Province/State: | Ontario |
| Condo Corporation No | TSCC |
| Level | 1 |
| Unit No | 1 |
| Directions/Cross Streets: | Church and Carlton |
| Rooms: | 9 |
| Bedrooms: | 3 |
| Bedrooms +: | 1 |
| Kitchens: | 1 |
| Family Room: | Y |
| Basement: | Sep Entrance |
| Property Type: | Condo Townhouse |
| Style: | Multi-Level |
| Exterior: | Brick |
| Garage Type: | Underground |
| Garage(/Parking)Space: | 1.00 |
| Drive Parking Spaces: | 0 |
| Park #1 | |
| Parking Type: | Owned |
| Exposure: | Ew |
| Balcony: | Terr |
| Locker: | Ensuite |
| Pet Permited: | Restrict |
| Approximatly Square Footage: | 2250-2499 |
| Building Amenities: | Bbqs Allowed, Concierge, Guest Suites, Gym, Party/Meeting Room, Visitor Parking |
| Property Features: | Hospital, Library, Park, Public Transit, Rec Centre, School |
| Maintenance: | 853.54 |
| Water Included: | Y |
| Common Elements Included: | Y |
| Parking Included: | Y |
| Building Insurance Included: | Y |
| Fireplace/Stove: | Y |
| Heat Source: | Gas |
| Heat Type: | Forced Air |
| Central Air Conditioning: | Central Air |
| Elevator Lift: | N |
$
%
Years
This calculator is for demonstration purposes only. Always consult a professional
financial advisor before making personal financial decisions.
| Although the information displayed is believed to be accurate, no warranties or representations are made of any kind. |
| SOTHEBY`S INTERNATIONAL REALTY CANADA |
|
|

RAY NILI
Broker
Dir:
(416) 837 7576
Bus:
(905) 731 2000
Fax:
(905) 886 7557
| Virtual Tour | Book Showing | Email a Friend |
Jump To:
At a Glance:
| Type: | Condo - Condo Townhouse |
| Area: | Toronto |
| Municipality: | Toronto |
| Neighbourhood: | Church-Yonge Corridor |
| Style: | Multi-Level |
| Tax: | $7,668.8 |
| Maintenance Fee: | $853.54 |
| Beds: | 3+1 |
| Baths: | 3 |
| Garage: | 1 |
| Fireplace: | Y |
Locatin Map:
Payment Calculator:
