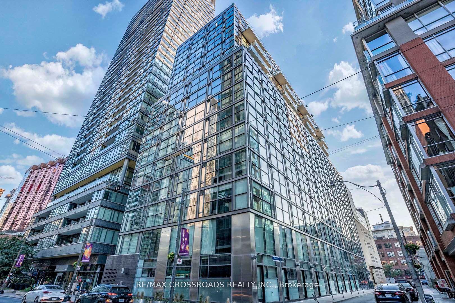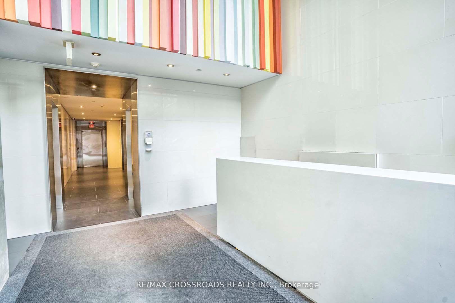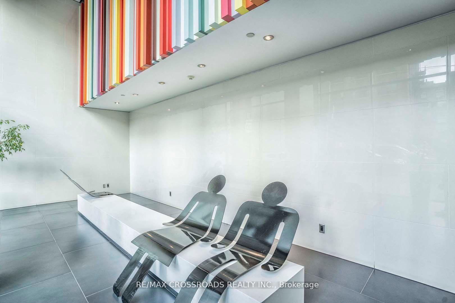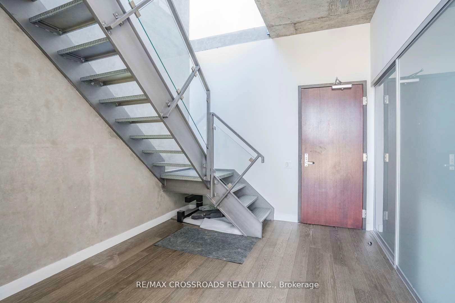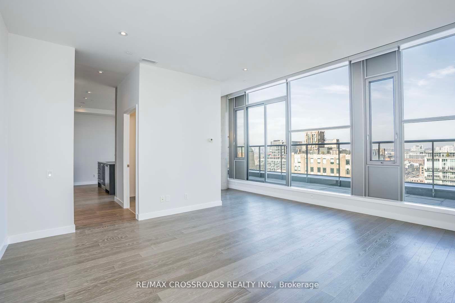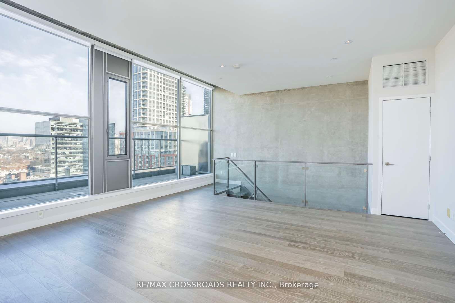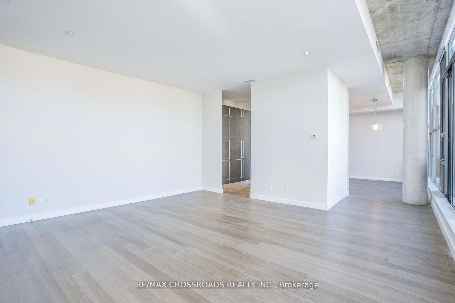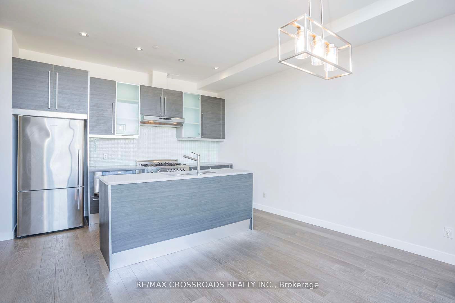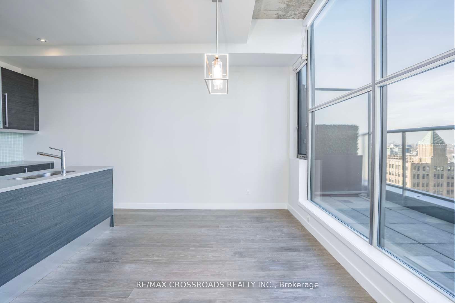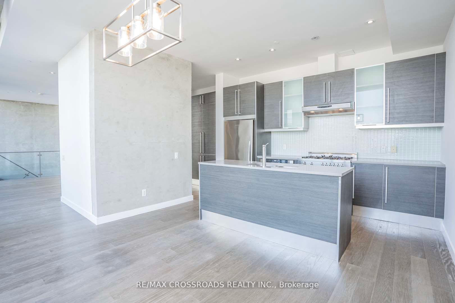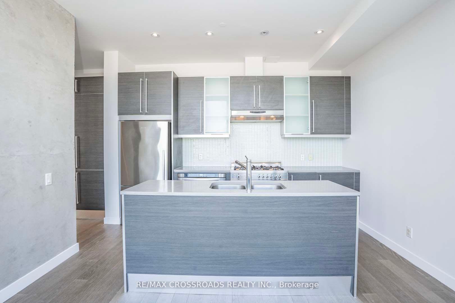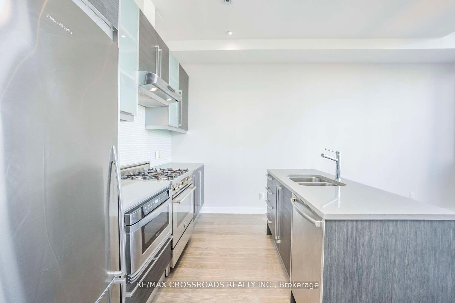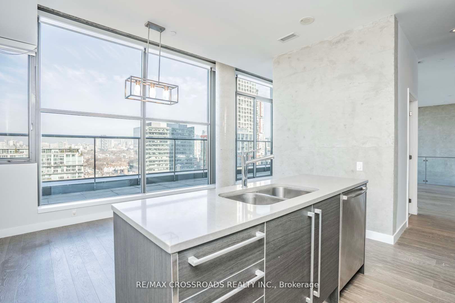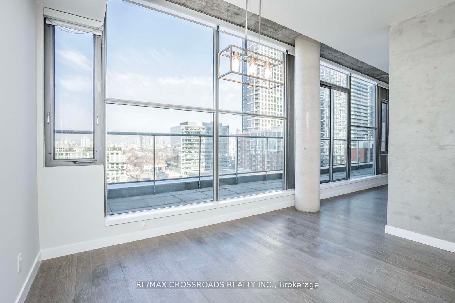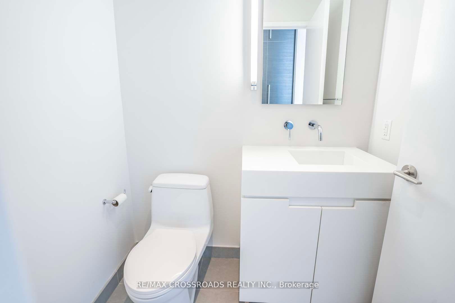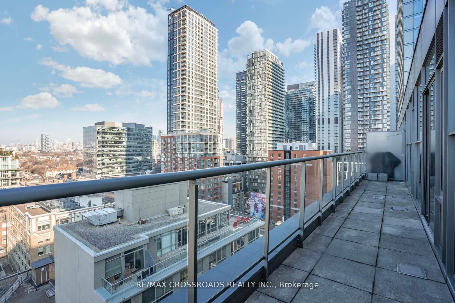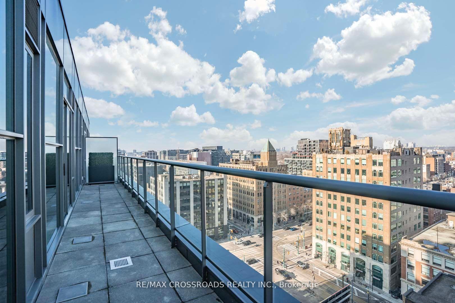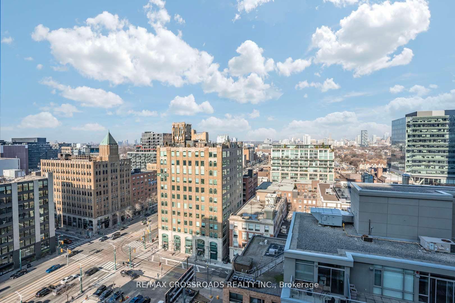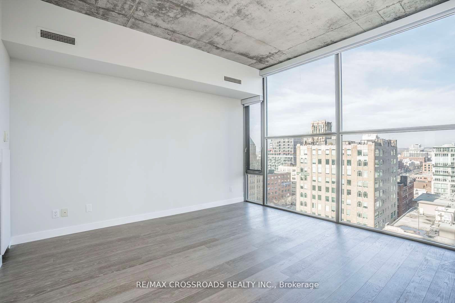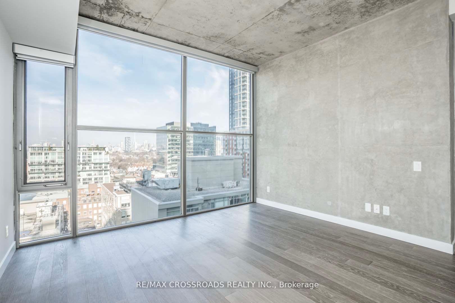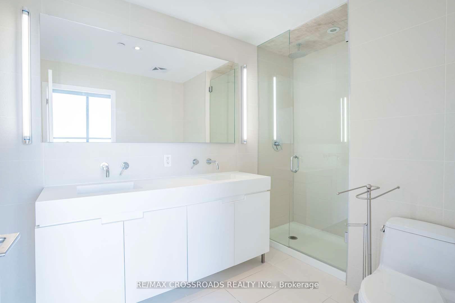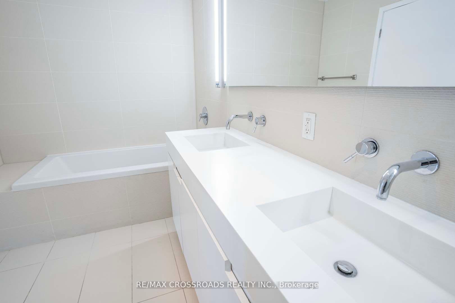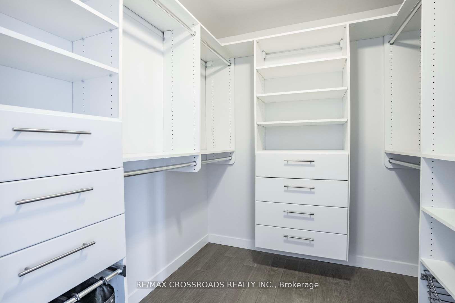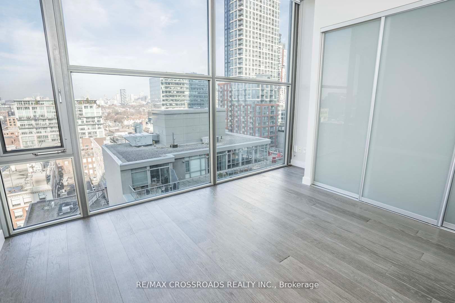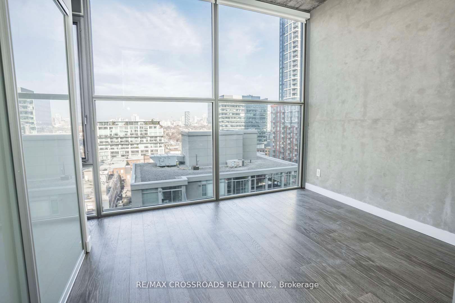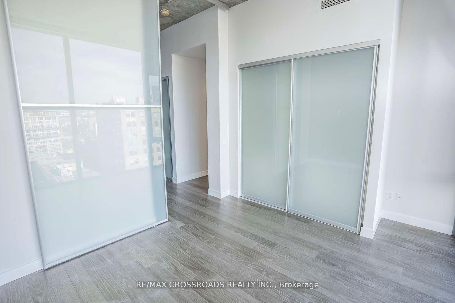$6,600
Available - For Rent
Listing ID: C9418099
25 OXLEY St , Unit 1502, Toronto, M5V 2J5, Ontario
| Welcome to the Modern Boutique-Style Glas Lofts in The Heart of The Entertainment District Off The Beaten Path From Bustling King West. This Open-Concept & Upgraded 3 Bedroom Suite (1800+ Sqft of Living Space) Has Plenty Of Room To Live Comfortably and In Style. The Floor to Ceiling Wall to Wall Windows Beam With Natural Light and Blends Seamlessly With the Industrial Feel of the Concrete Walls. Entertain with a Chef's Kitchen. Get Some Fresh Air & Walk-Out to the Large 210 Sqft Terrace - BBQs Allowed. Be In the Action But Still Close Enough to Work - With Incredible Amenities Like King West Shops & Award Winning Restaurants, Toronto Theatre District, Roy Thomson Hall, David Pecaut Square, AGO, Chinatown, Rogers Centre, Hospitals, St. Andrew Station, Gardiner Expressway & More. |
| Extras: Fridge, Gas Stove, Rangehood, Microwave, Dishwasher. Washer, Dryer. All Window Coverings. All Light Fixtures. 1 Parking Spot & 1 Lockers Included. |
| Price | $6,600 |
| Address: | 25 OXLEY St , Unit 1502, Toronto, M5V 2J5, Ontario |
| Province/State: | Ontario |
| Condo Corporation No | TSCP |
| Level | 15 |
| Unit No | 02 |
| Directions/Cross Streets: | KING ST. W./SPADINA AVE. |
| Rooms: | 7 |
| Bedrooms: | 3 |
| Bedrooms +: | |
| Kitchens: | 1 |
| Family Room: | N |
| Basement: | None |
| Furnished: | N |
| Property Type: | Condo Apt |
| Style: | 2-Storey |
| Exterior: | Concrete |
| Garage Type: | Underground |
| Garage(/Parking)Space: | 1.00 |
| Drive Parking Spaces: | 1 |
| Park #1 | |
| Parking Type: | Owned |
| Legal Description: | P2-23 |
| Exposure: | N |
| Balcony: | Terr |
| Locker: | Owned |
| Pet Permited: | Restrict |
| Approximatly Square Footage: | 1600-1799 |
| Building Amenities: | Bbqs Allowed, Guest Suites, Party/Meeting Room |
| Property Features: | Arts Centre, Clear View, Hospital, Park, Public Transit |
| Water Included: | Y |
| Common Elements Included: | Y |
| Parking Included: | Y |
| Building Insurance Included: | Y |
| Fireplace/Stove: | N |
| Heat Source: | Gas |
| Heat Type: | Heat Pump |
| Central Air Conditioning: | Central Air |
| Laundry Level: | Lower |
| Ensuite Laundry: | Y |
| Elevator Lift: | Y |
| Although the information displayed is believed to be accurate, no warranties or representations are made of any kind. |
| RE/MAX CROSSROADS REALTY INC. |
|
|

RAY NILI
Broker
Dir:
(416) 837 7576
Bus:
(905) 731 2000
Fax:
(905) 886 7557
| Book Showing | Email a Friend |
Jump To:
At a Glance:
| Type: | Condo - Condo Apt |
| Area: | Toronto |
| Municipality: | Toronto |
| Neighbourhood: | Waterfront Communities C1 |
| Style: | 2-Storey |
| Beds: | 3 |
| Baths: | 3 |
| Garage: | 1 |
| Fireplace: | N |
Locatin Map:
