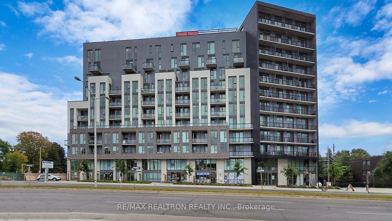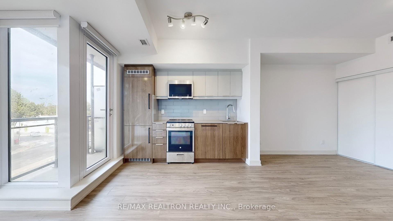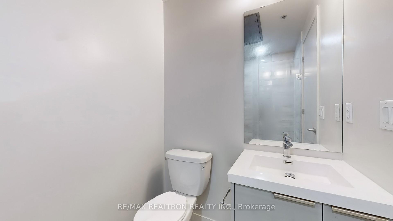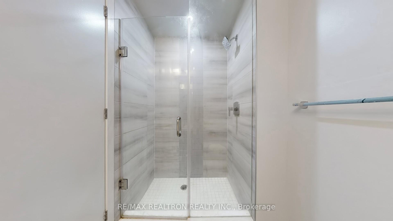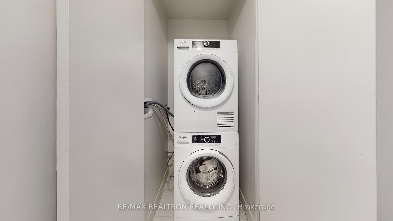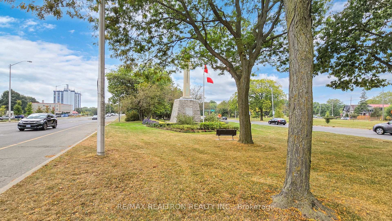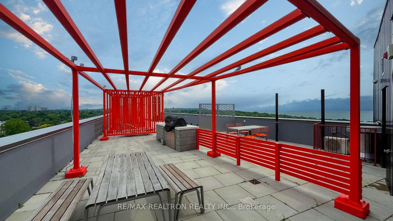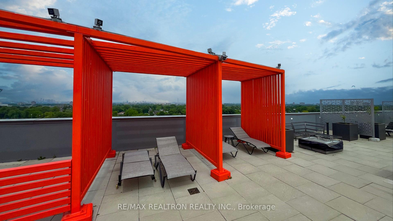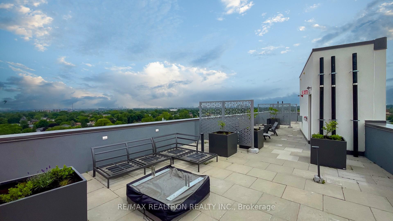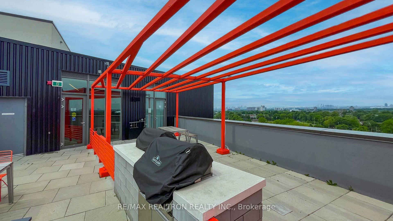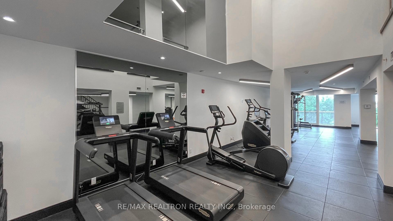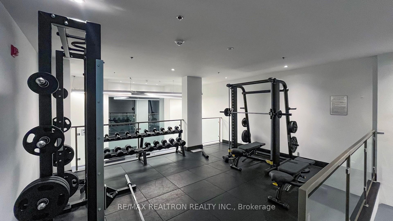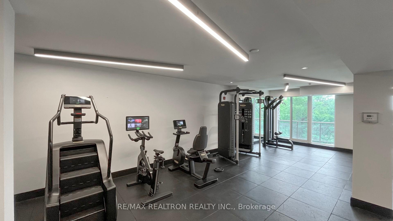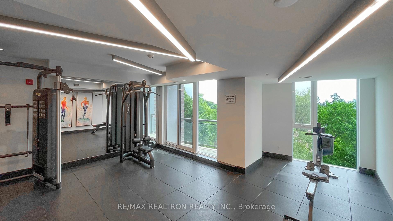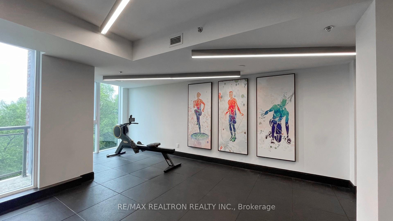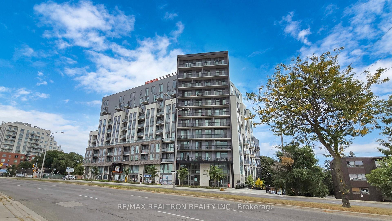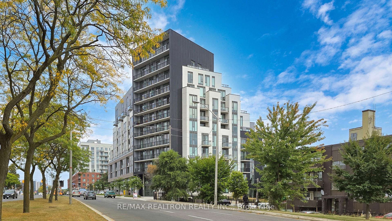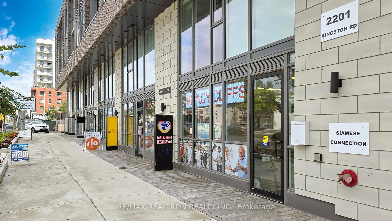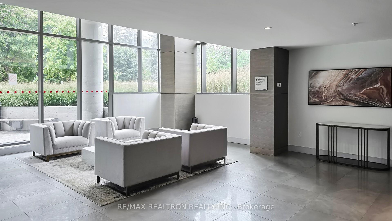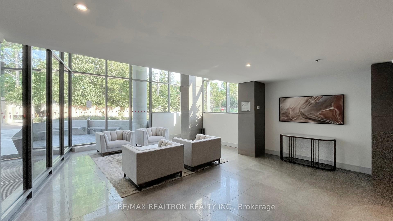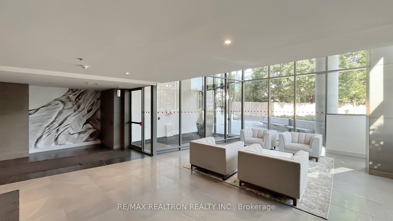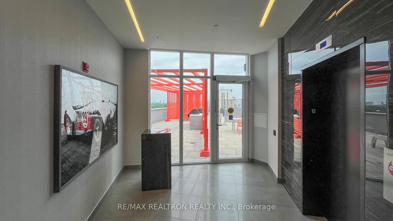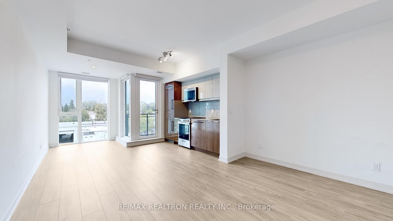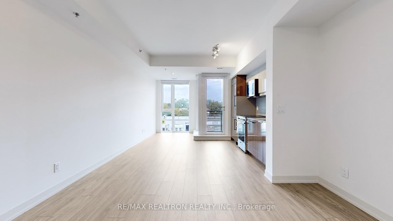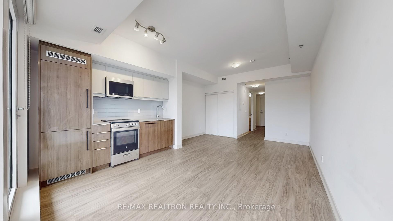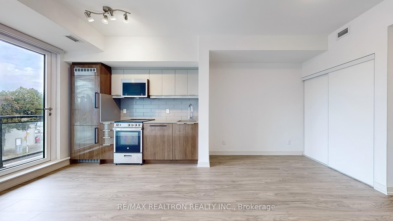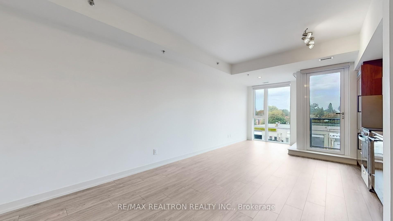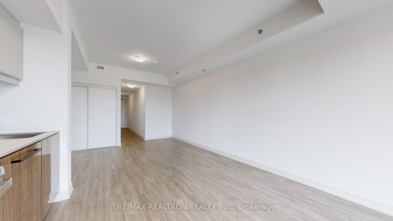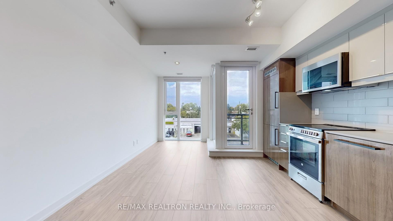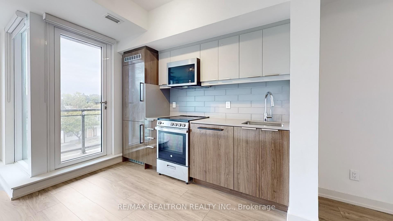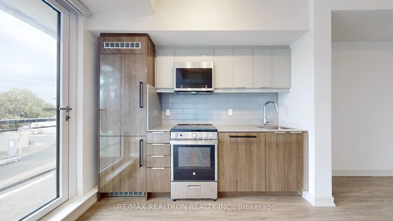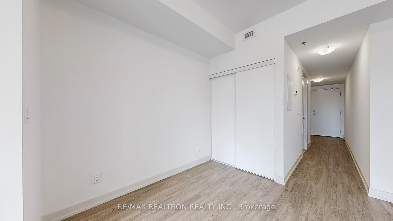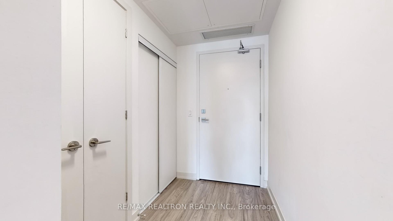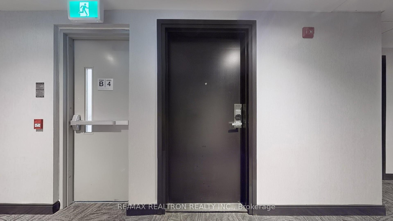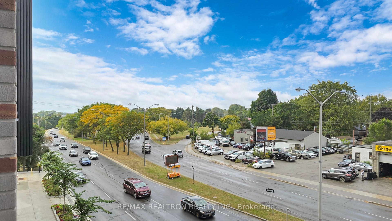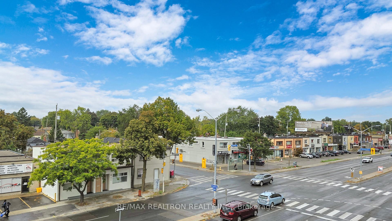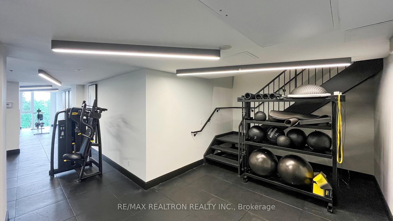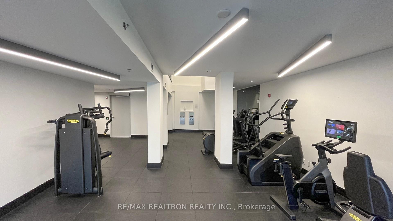$393,900
Available - For Sale
Listing ID: E9394777
90 Glen Everest Rd , Unit 408, Toronto, M1N 0C3, Ontario
| Newer Junior 1 Bedroom at Merge Condos. Spacious Suite of 465 sf plus balcony of 24 sf. Gorgeous Unobstructed City Views. High End Finishes W/Laminate Floor Throughout, Granite Counter, Floor to Newer Junior 1 Bedroom at Merge Condos. Spacious Suite of 465 sf plus balcony of 24 sf. Gorgeous Unobstructed City Views. High End Finishes W/Laminate Floor Throughout, Granite Counter, Floor to floor-to-ceiling windows. Contemporary Kitchen and Bathroom. TTC at Doorsteps & Short Ride to Subway & Go Train. Next To Plaza With Grocery, Coffee Shops, Banks & Restaurants. Steps To Rosetta McClain Gardens, The Beach/Bluffers Park, Lake Ontario & Trails. **Builder's Floor Plan Attached (Bedroom Is Not Enclosed)** - 489 Sf Including Balcony** Amazing Amenities In The Building Inc Rooftop Terrace ,Exercise Room & Party Room . |
| Extras: Integrated Appliances [Fridge, Oven, Stove, Dishwasher, Microwave], Washer & Dryer. All Elfs & Window Coverings. |
| Price | $393,900 |
| Taxes: | $1593.10 |
| Maintenance Fee: | 368.30 |
| Address: | 90 Glen Everest Rd , Unit 408, Toronto, M1N 0C3, Ontario |
| Province/State: | Ontario |
| Condo Corporation No | TSCC |
| Level | 04 |
| Unit No | 08 |
| Directions/Cross Streets: | Kingston/Danforth |
| Rooms: | 4 |
| Bedrooms: | 1 |
| Bedrooms +: | |
| Kitchens: | 1 |
| Family Room: | N |
| Basement: | None |
| Approximatly Age: | 0-5 |
| Property Type: | Condo Apt |
| Style: | Apartment |
| Exterior: | Concrete |
| Garage Type: | None |
| Garage(/Parking)Space: | 0.00 |
| Drive Parking Spaces: | 0 |
| Park #1 | |
| Parking Type: | None |
| Exposure: | Nw |
| Balcony: | Open |
| Locker: | None |
| Pet Permited: | Restrict |
| Approximatly Age: | 0-5 |
| Approximatly Square Footage: | 0-499 |
| Building Amenities: | Concierge, Exercise Room, Party/Meeting Room, Rooftop Deck/Garden |
| Property Features: | Clear View, Library, Park, Public Transit, Rec Centre, School |
| Maintenance: | 368.30 |
| Common Elements Included: | Y |
| Building Insurance Included: | Y |
| Fireplace/Stove: | N |
| Heat Source: | Gas |
| Heat Type: | Forced Air |
| Central Air Conditioning: | Central Air |
| Ensuite Laundry: | Y |
| Elevator Lift: | Y |
$
%
Years
This calculator is for demonstration purposes only. Always consult a professional
financial advisor before making personal financial decisions.
| Although the information displayed is believed to be accurate, no warranties or representations are made of any kind. |
| RE/MAX REALTRON REALTY INC. |
|
|

RAY NILI
Broker
Dir:
(416) 837 7576
Bus:
(905) 731 2000
Fax:
(905) 886 7557
| Virtual Tour | Book Showing | Email a Friend |
Jump To:
At a Glance:
| Type: | Condo - Condo Apt |
| Area: | Toronto |
| Municipality: | Toronto |
| Neighbourhood: | Birchcliffe-Cliffside |
| Style: | Apartment |
| Approximate Age: | 0-5 |
| Tax: | $1,593.1 |
| Maintenance Fee: | $368.3 |
| Beds: | 1 |
| Baths: | 1 |
| Fireplace: | N |
Locatin Map:
Payment Calculator:
