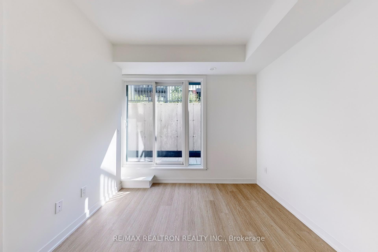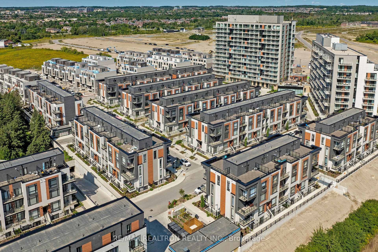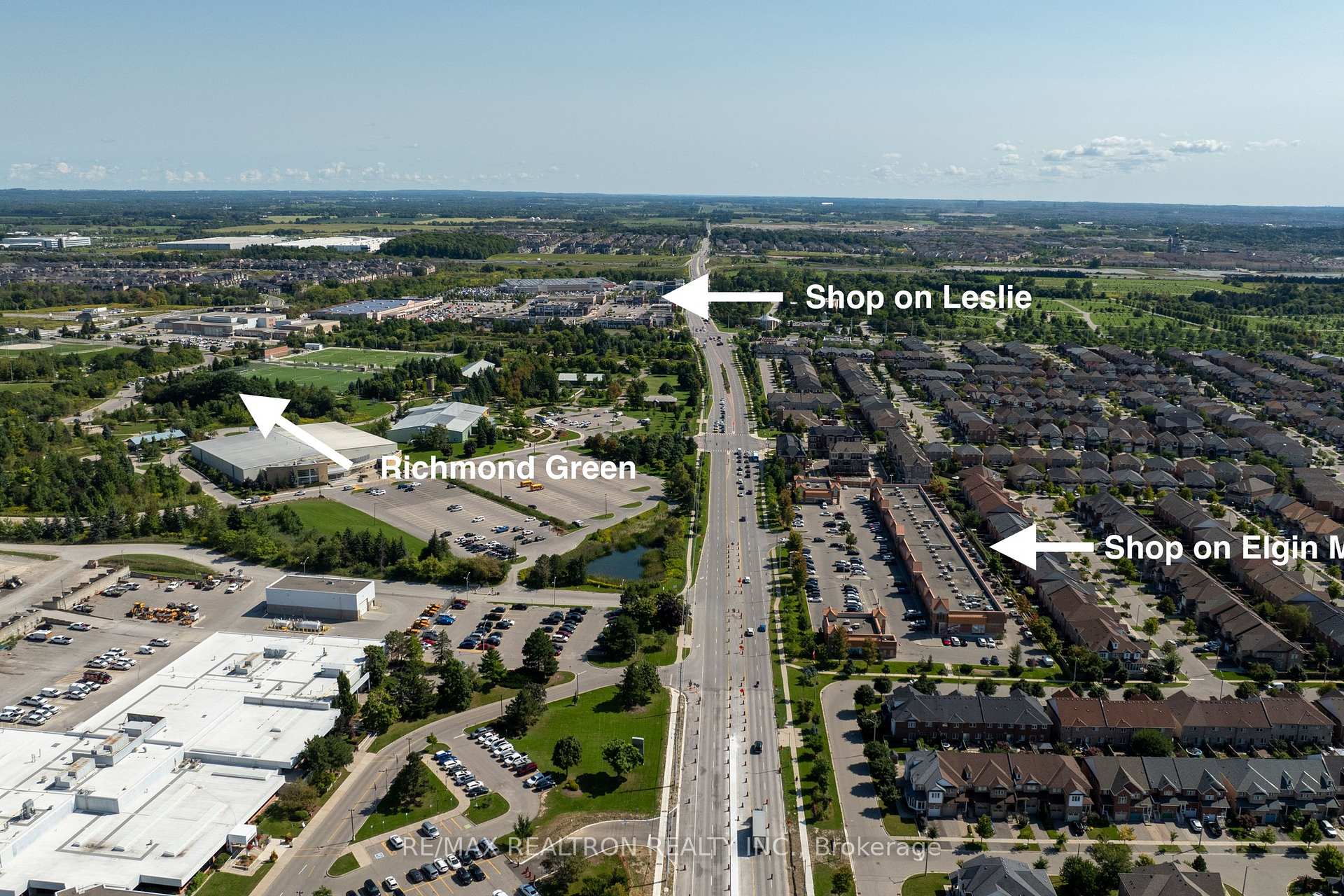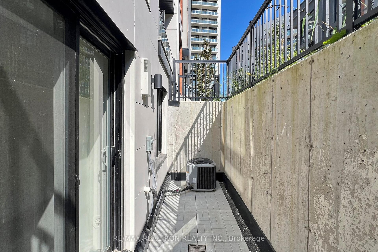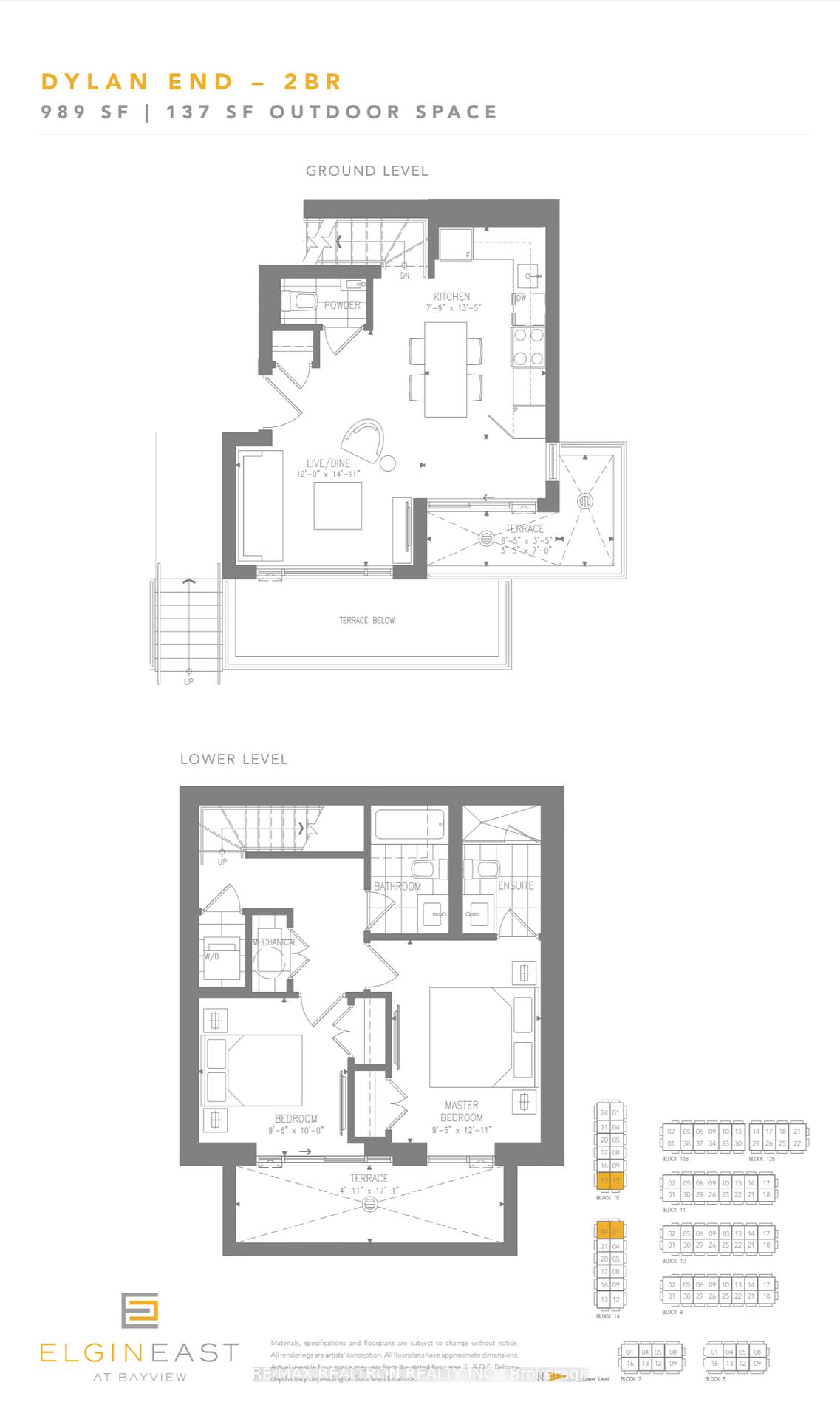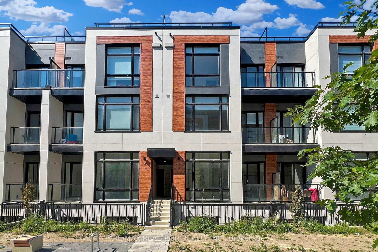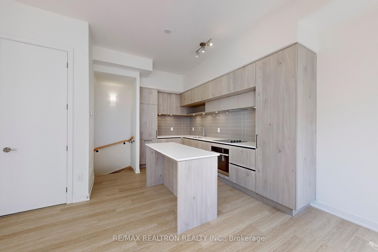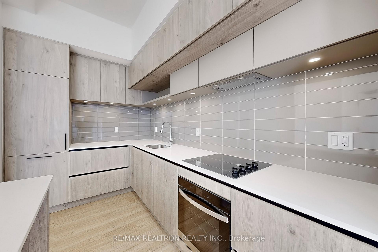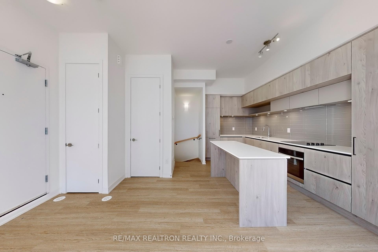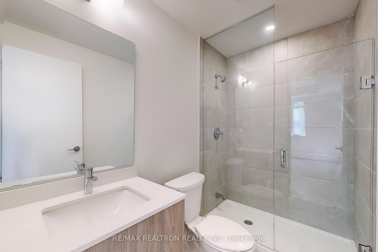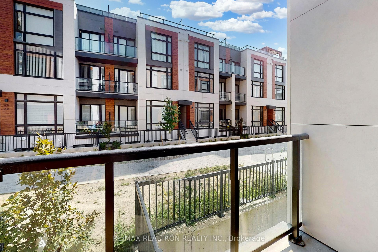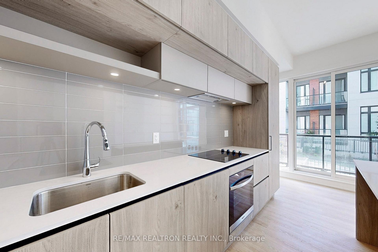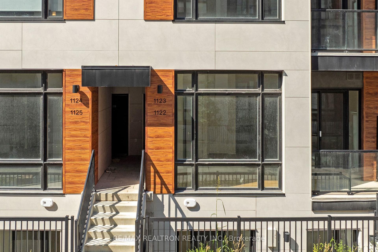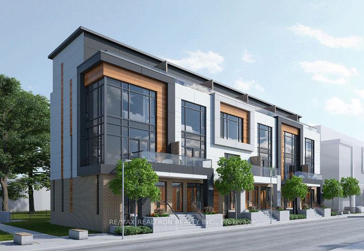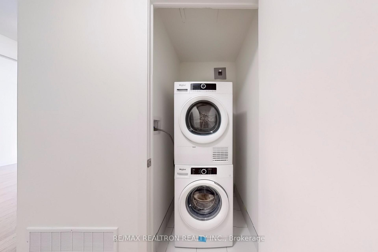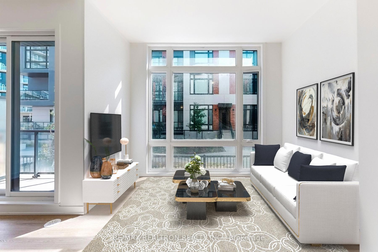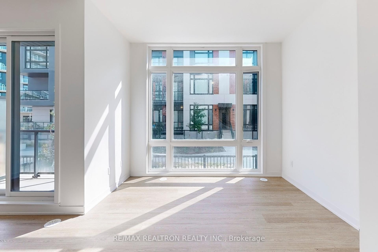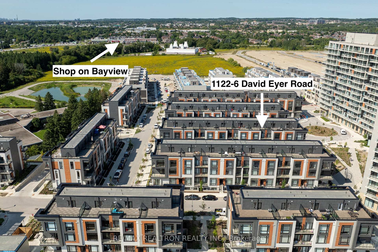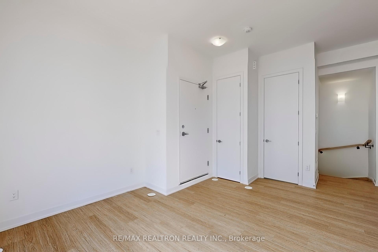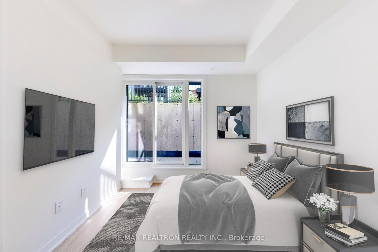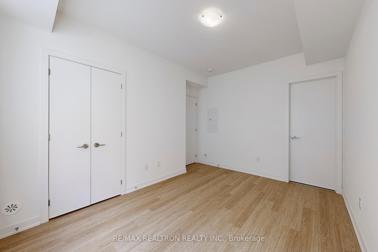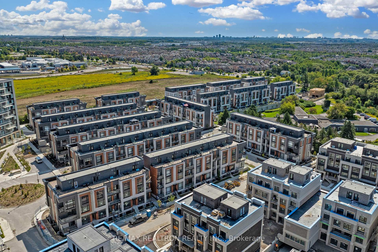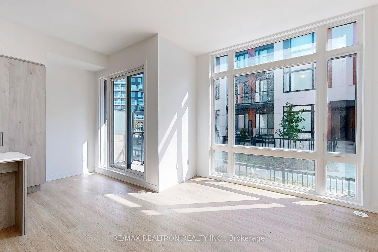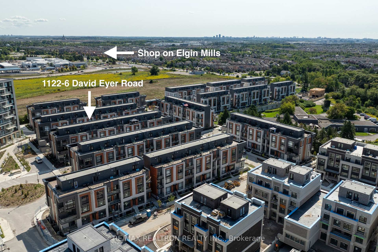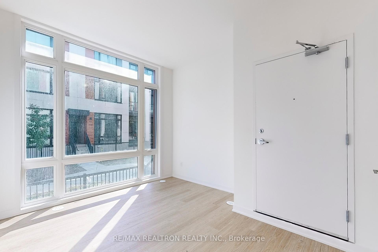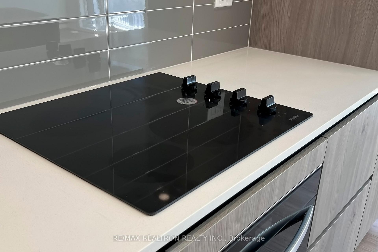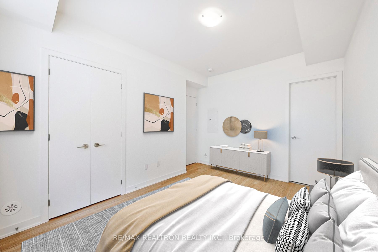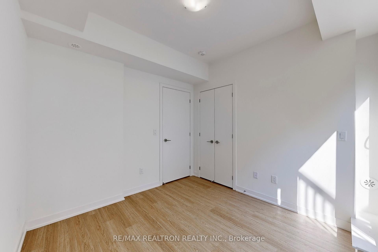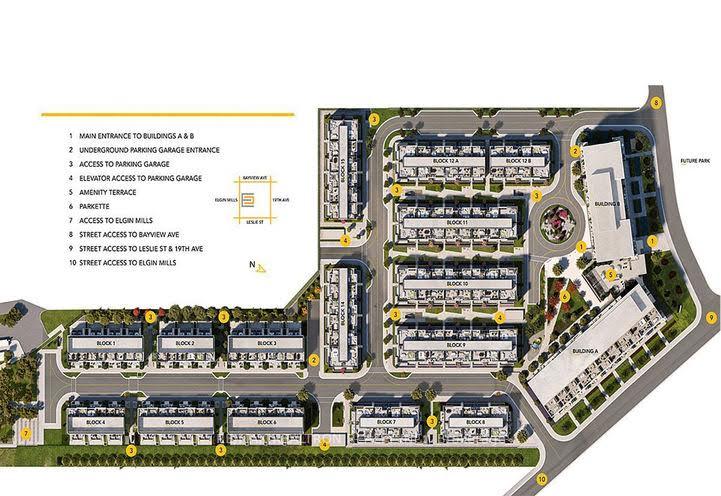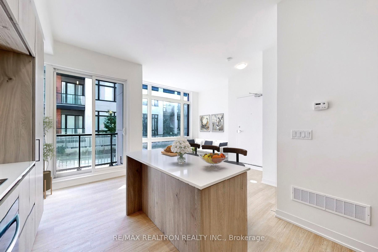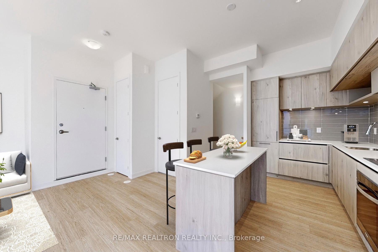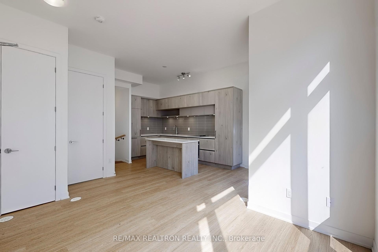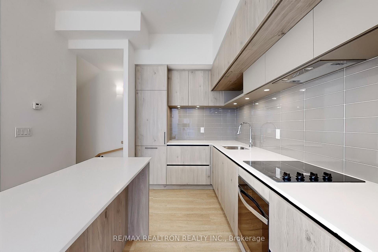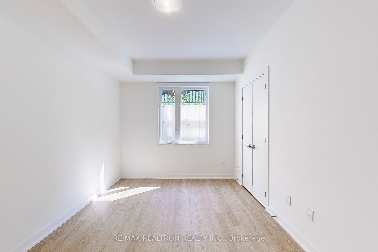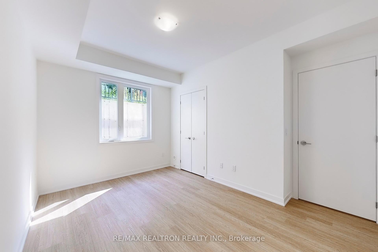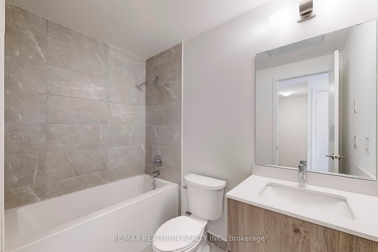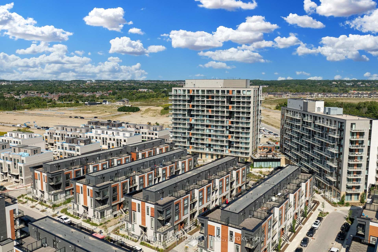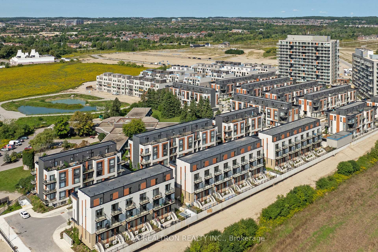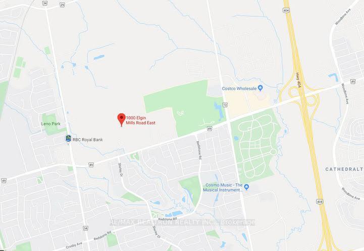$655,000
Available - For Sale
Listing ID: N10361925
12 David Eyer Rd , Unit 1122, Richmond Hill, L4S 0N6, Ontario
| *Assignment*Brand-New Condo Townhome in Prestigious Bayview & Elgin Mills. Welcome to this stunning, newly built condo townhome in the highly sought-after Bayview & Elgin Mills neighbourhood! This upscale residence seamlessly blends contemporary design with high-end details, creating an exceptional living experience. As you enter, you'll be greeted by a spacious living/dining area that exudes elegance. The modern kitchen is a chef's dream, featuring sleek Quartz countertops, built-in appliances, and a central island. The main floor boasts impressive 10-foot ceilings, while the lower level offers 9-foot ceilings for a sense of openness throughout. The lower level includes two generously sized bedrooms and two full bathrooms, providing comfort & convenience for you & your family. Enjoy the picturesque Richmond Hill setting, where you can fully embrace an urban lifestyle. Elgin Mills community is perfect for living, playing, shopping, learning, connecting & growing! Move in and enjoy! |
| Extras: Richmond Hill GO station moments away and Highway 404 conveniently nearby, commuting is a breeze. Easy access to parks, Costco, Home Depot & more. The area offers a wealth of fine dining & shopping options along Yonge/Bayview corridor. |
| Price | $655,000 |
| Taxes: | $0.00 |
| Maintenance Fee: | 260.00 |
| Address: | 12 David Eyer Rd , Unit 1122, Richmond Hill, L4S 0N6, Ontario |
| Province/State: | Ontario |
| Condo Corporation No | YRCC |
| Level | 1 |
| Unit No | 31 |
| Locker No | D63 |
| Directions/Cross Streets: | Bayview Ave & Elgin Mills Rd |
| Rooms: | 5 |
| Bedrooms: | 2 |
| Bedrooms +: | |
| Kitchens: | 1 |
| Family Room: | Y |
| Basement: | None |
| Property Type: | Condo Townhouse |
| Style: | Stacked Townhse |
| Exterior: | Brick |
| Garage Type: | Underground |
| Garage(/Parking)Space: | 1.00 |
| Drive Parking Spaces: | 1 |
| Park #1 | |
| Parking Spot: | D77 |
| Parking Type: | Owned |
| Exposure: | E |
| Balcony: | Terr |
| Locker: | Owned |
| Pet Permited: | Restrict |
| Approximatly Square Footage: | 900-999 |
| Property Features: | Hospital, Lake/Pond, Park, Place Of Worship, School |
| Maintenance: | 260.00 |
| Common Elements Included: | Y |
| Parking Included: | Y |
| Condo Tax Included: | Y |
| Building Insurance Included: | Y |
| Fireplace/Stove: | N |
| Heat Source: | Gas |
| Heat Type: | Forced Air |
| Central Air Conditioning: | Central Air |
| Laundry Level: | Lower |
| Ensuite Laundry: | Y |
$
%
Years
This calculator is for demonstration purposes only. Always consult a professional
financial advisor before making personal financial decisions.
| Although the information displayed is believed to be accurate, no warranties or representations are made of any kind. |
| RE/MAX REALTRON REALTY INC. |
|
|

RAY NILI
Broker
Dir:
(416) 837 7576
Bus:
(905) 731 2000
Fax:
(905) 886 7557
| Virtual Tour | Book Showing | Email a Friend |
Jump To:
At a Glance:
| Type: | Condo - Condo Townhouse |
| Area: | York |
| Municipality: | Richmond Hill |
| Neighbourhood: | Rural Richmond Hill |
| Style: | Stacked Townhse |
| Maintenance Fee: | $260 |
| Beds: | 2 |
| Baths: | 3 |
| Garage: | 1 |
| Fireplace: | N |
Locatin Map:
Payment Calculator:
