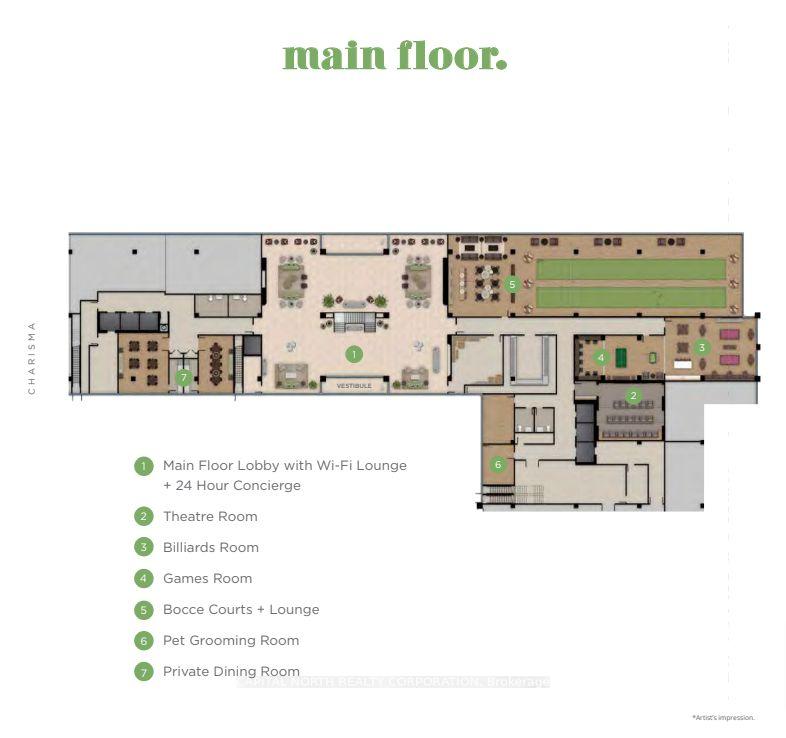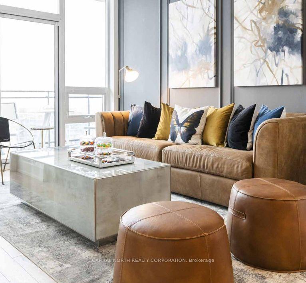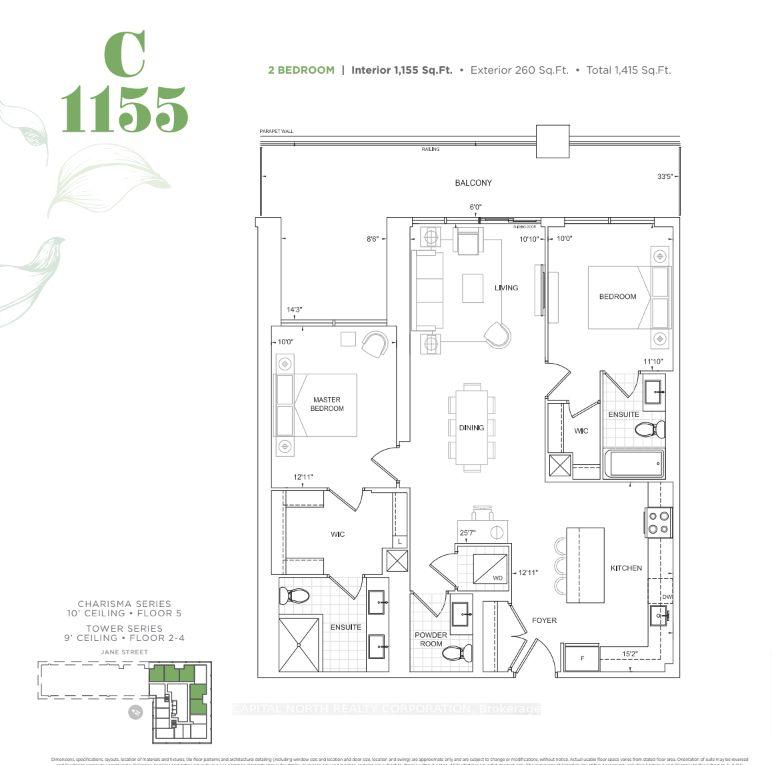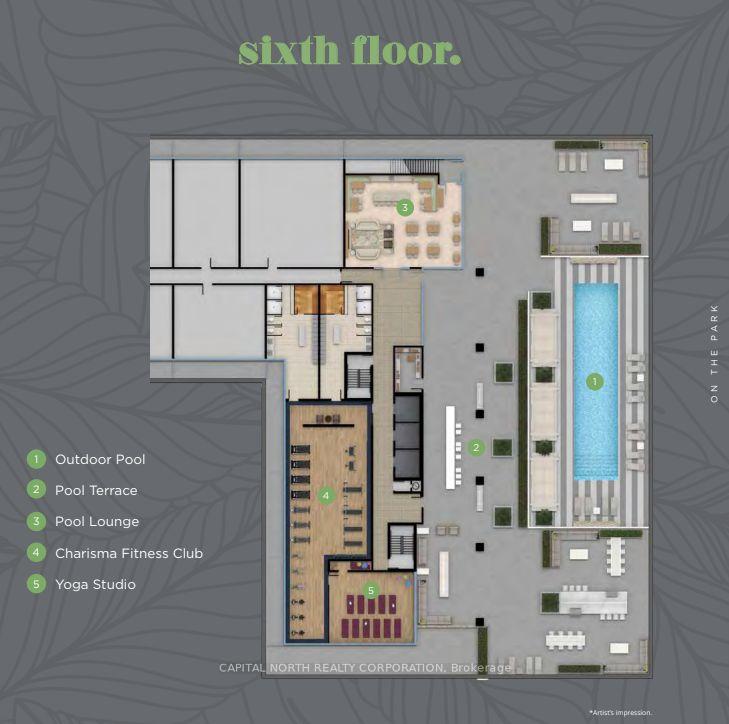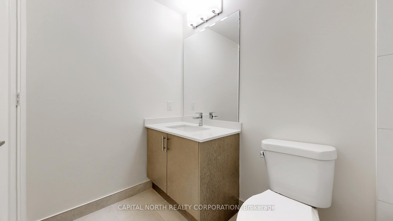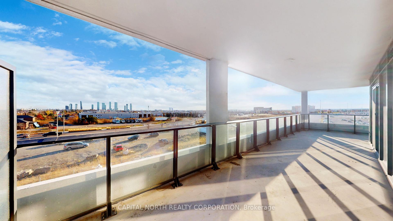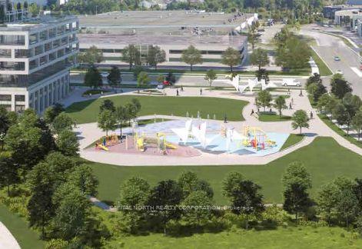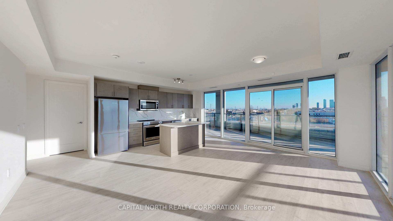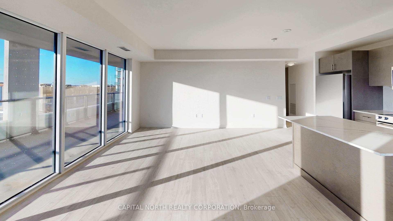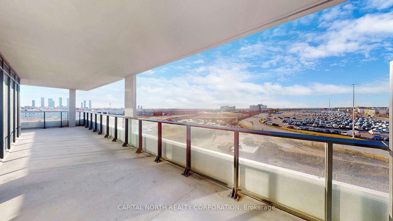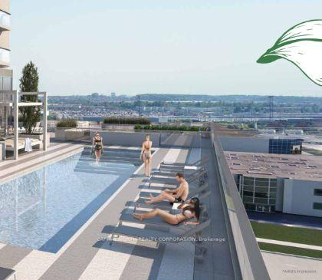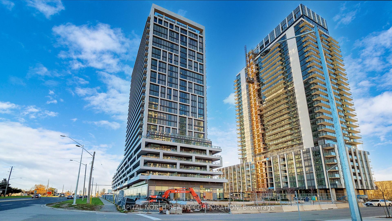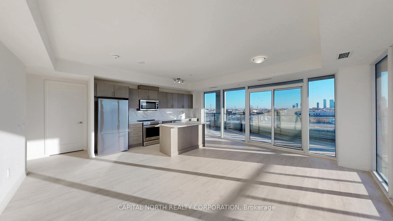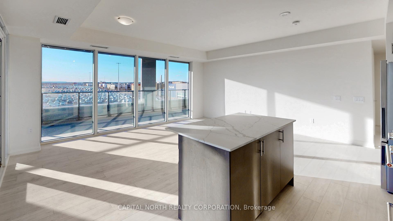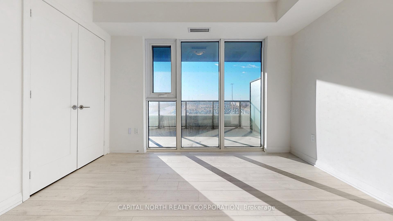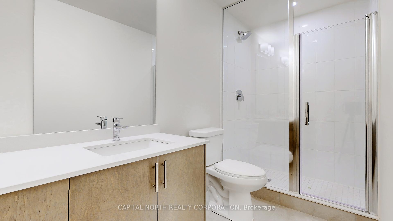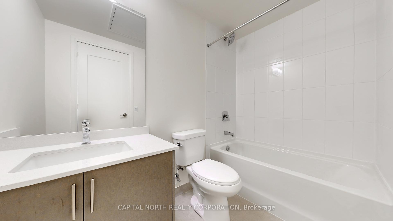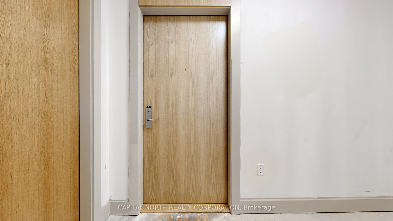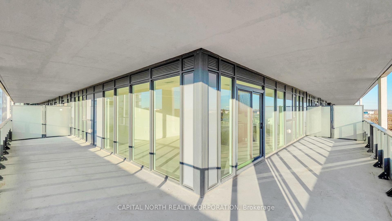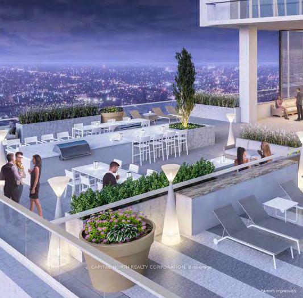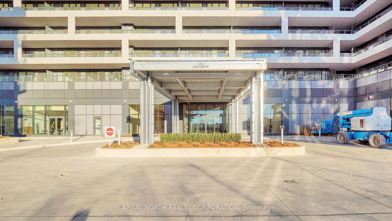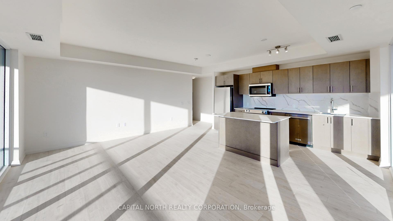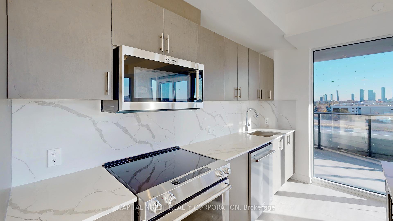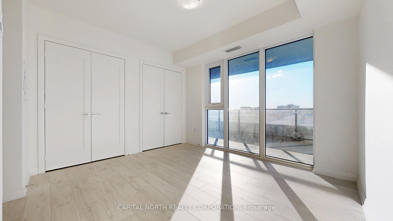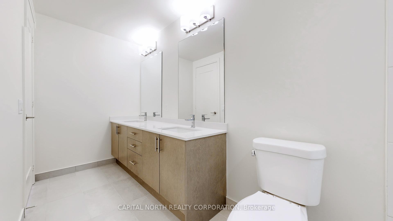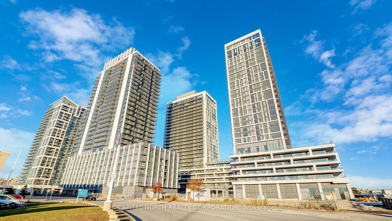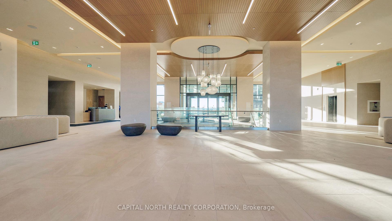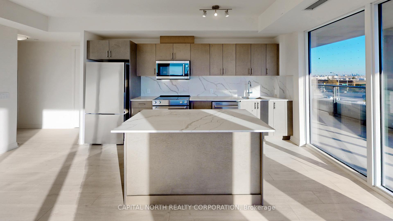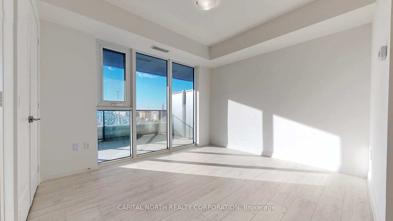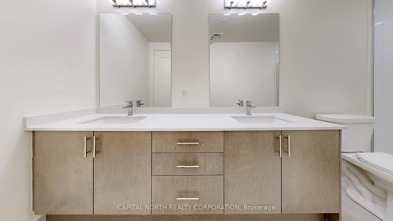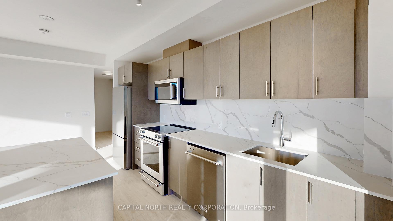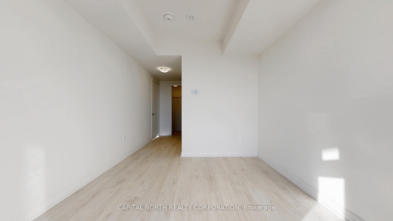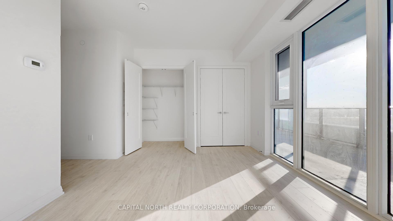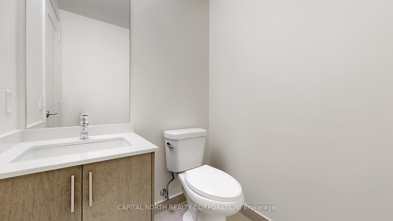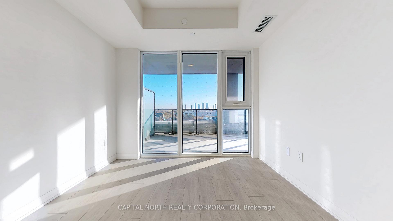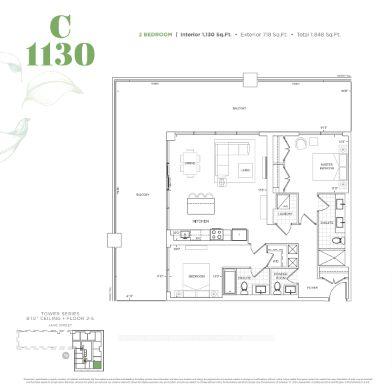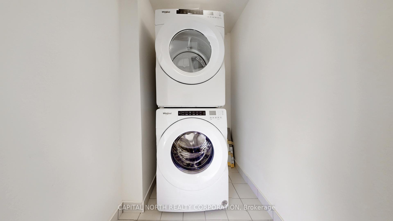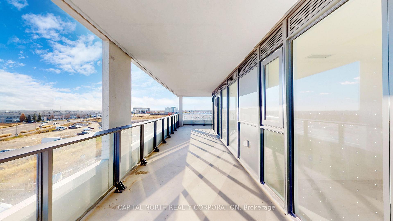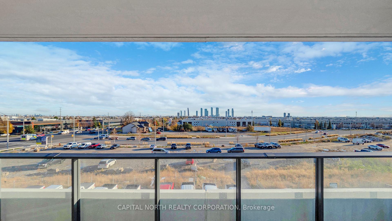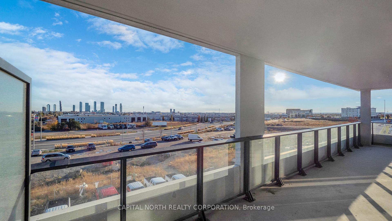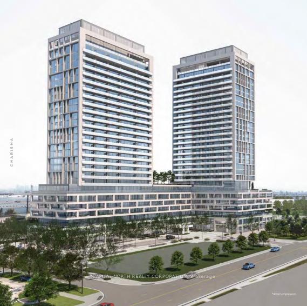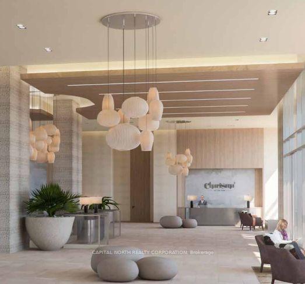$987,000
Available - For Sale
Listing ID: N10419989
8960 Jane St , Unit 328, Vaughan, L4K 5M9, Ontario
| Charisma On The Park, South Tower-Overlooking Park! Spacious Corner Unit 2 Bedroom + 3 Bathrooms!! (1130 SqFt + 718 SqFt Wraparound Balcony/Terrace = Total 1848 Total SqFt). Private Split-Bedroom Floor Plan Enhanced With Bright Light Friendly Floor To Ceiling Windows & Premium Finishes. Open Concept Living Space Extends Out To Your Private Oversized 718 SqFt Wraparound Balcony With South-East Views Overlooking Magnificent Urban Park. Primary Bedroom Boasts 4 Piece Ensuite & Large His/Hers Closets. 2nd Bedroom Has 4 Piece Ensuite, Walk-In Closet & Large Window. Close To Vaughan Mills, Shopping, T.T.C. Subway & Transit. 5 Star Amenities - Grand Lobby, Outdoor Pool & Terrace, Party Room, Fitness Room & More! |
| Extras: Kitchen W/Centre Island, Stainless Steel Appliances, Quartz Counters. Open Concept Floor Plan, Premium Flooring Throughout. Large Laundry Room W/Stacked Front Load Washer/Dryer. |
| Price | $987,000 |
| Taxes: | $0.00 |
| Maintenance Fee: | 756.25 |
| Address: | 8960 Jane St , Unit 328, Vaughan, L4K 5M9, Ontario |
| Province/State: | Ontario |
| Condo Corporation No | TBA |
| Level | 03 |
| Unit No | 21 |
| Directions/Cross Streets: | Jane St/Rutherford Rd |
| Rooms: | 5 |
| Bedrooms: | 2 |
| Bedrooms +: | |
| Kitchens: | 1 |
| Family Room: | N |
| Basement: | None |
| Approximatly Age: | New |
| Property Type: | Condo Apt |
| Style: | Apartment |
| Exterior: | Concrete |
| Garage Type: | Underground |
| Garage(/Parking)Space: | 1.00 |
| Drive Parking Spaces: | 1 |
| Park #1 | |
| Parking Type: | Owned |
| Exposure: | Sw |
| Balcony: | Open |
| Locker: | Owned |
| Pet Permited: | Restrict |
| Approximatly Age: | New |
| Approximatly Square Footage: | 1000-1199 |
| Building Amenities: | Concierge, Gym, Outdoor Pool, Party/Meeting Room, Rooftop Deck/Garden, Visitor Parking |
| Property Features: | Hospital, Park, Public Transit, Rec Centre, School |
| Maintenance: | 756.25 |
| CAC Included: | Y |
| Common Elements Included: | Y |
| Heat Included: | Y |
| Parking Included: | Y |
| Building Insurance Included: | Y |
| Fireplace/Stove: | N |
| Heat Source: | Gas |
| Heat Type: | Fan Coil |
| Central Air Conditioning: | Central Air |
| Laundry Level: | Main |
| Ensuite Laundry: | Y |
$
%
Years
This calculator is for demonstration purposes only. Always consult a professional
financial advisor before making personal financial decisions.
| Although the information displayed is believed to be accurate, no warranties or representations are made of any kind. |
| CAPITAL NORTH REALTY CORPORATION |
|
|

RAY NILI
Broker
Dir:
(416) 837 7576
Bus:
(905) 731 2000
Fax:
(905) 886 7557
| Virtual Tour | Book Showing | Email a Friend |
Jump To:
At a Glance:
| Type: | Condo - Condo Apt |
| Area: | York |
| Municipality: | Vaughan |
| Neighbourhood: | Vellore Village |
| Style: | Apartment |
| Approximate Age: | New |
| Maintenance Fee: | $756.25 |
| Beds: | 2 |
| Baths: | 3 |
| Garage: | 1 |
| Fireplace: | N |
Locatin Map:
Payment Calculator:
