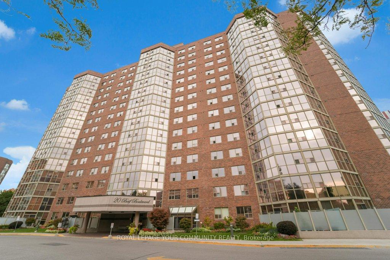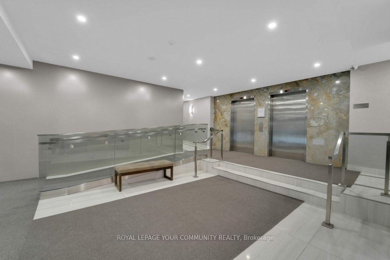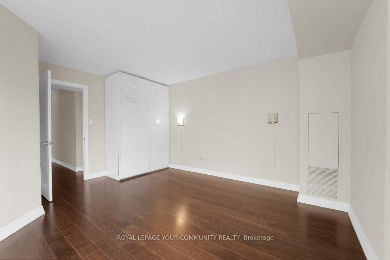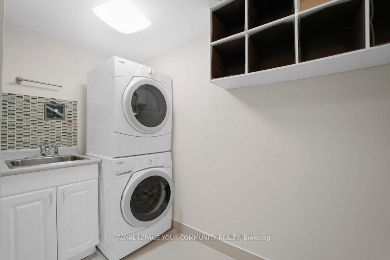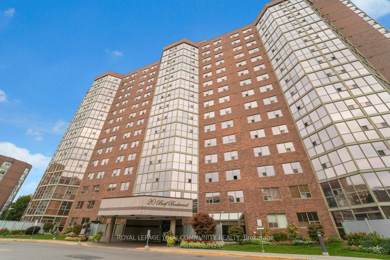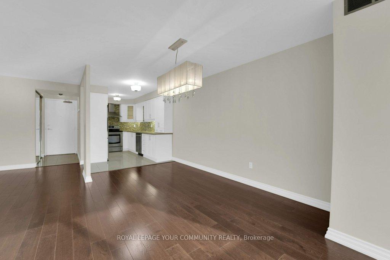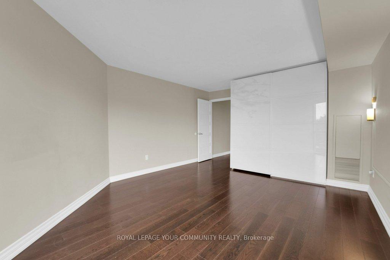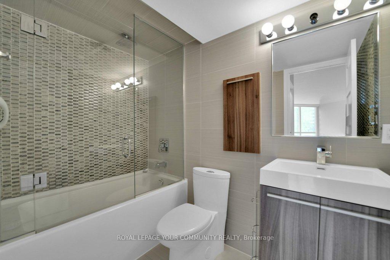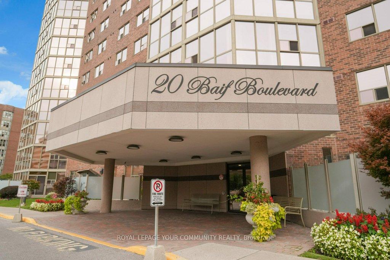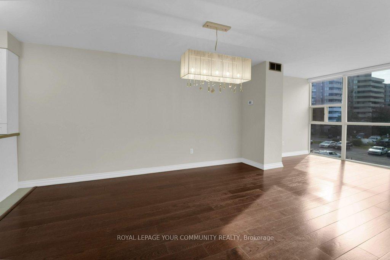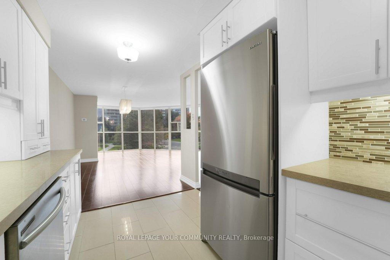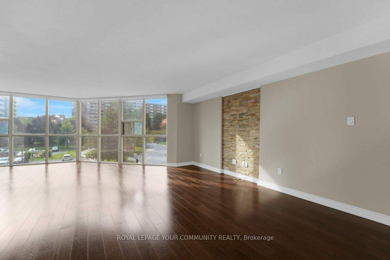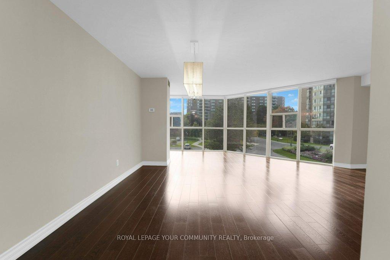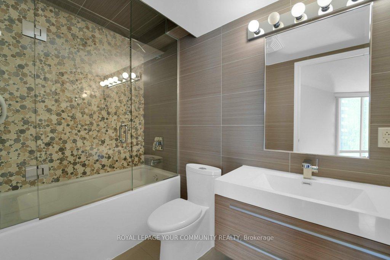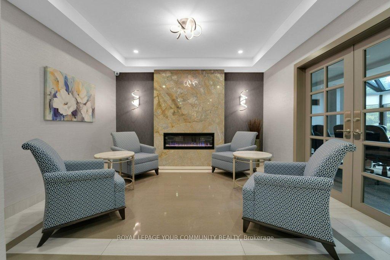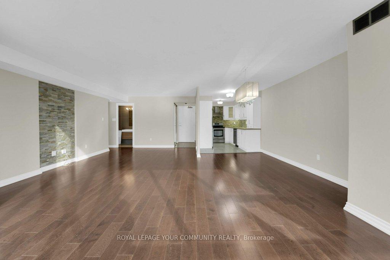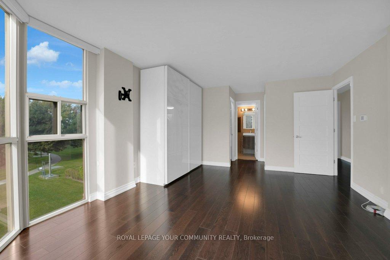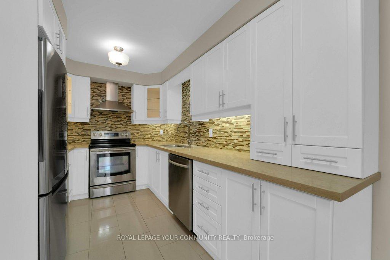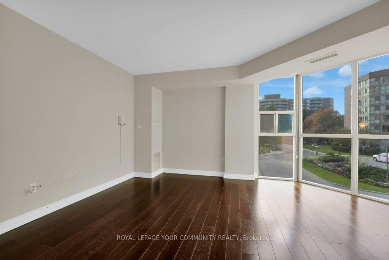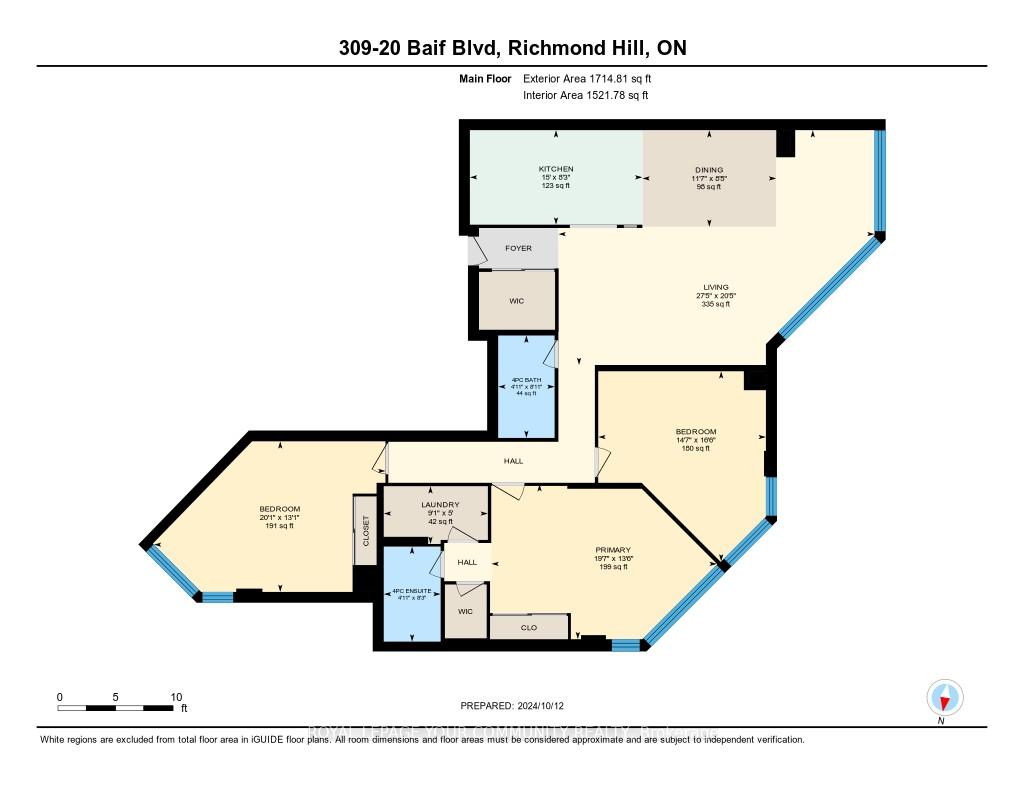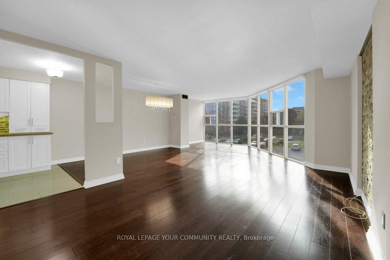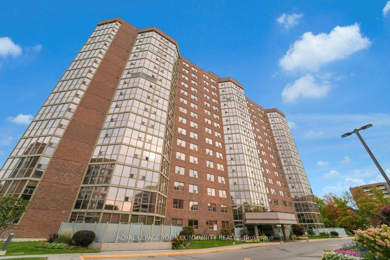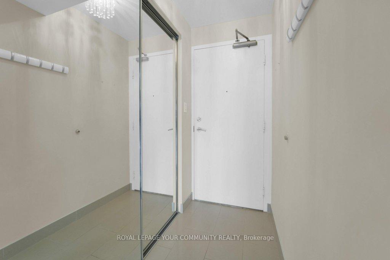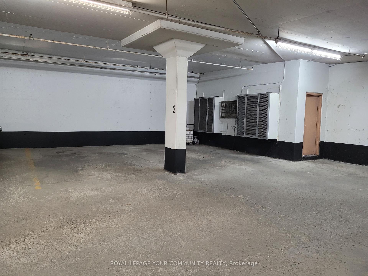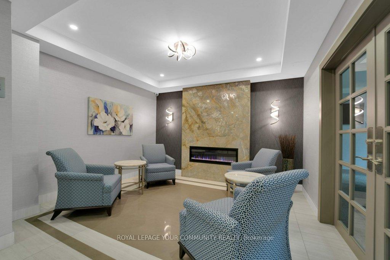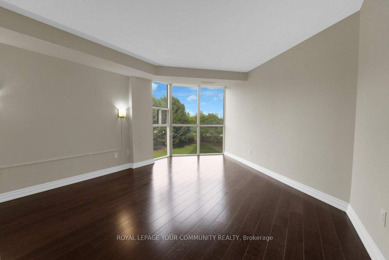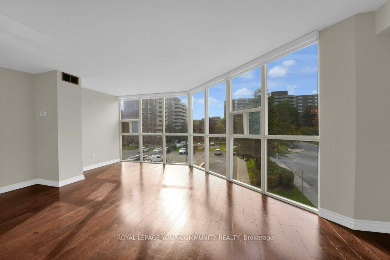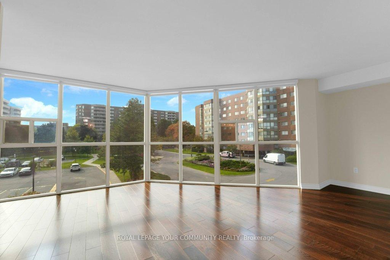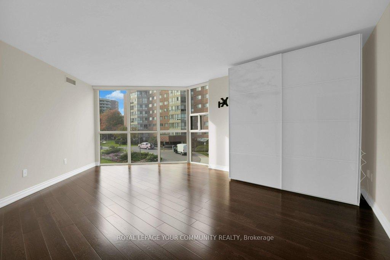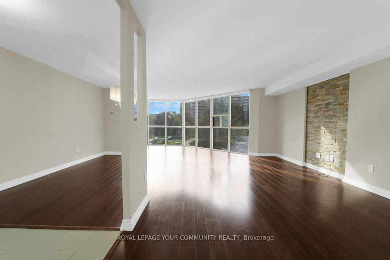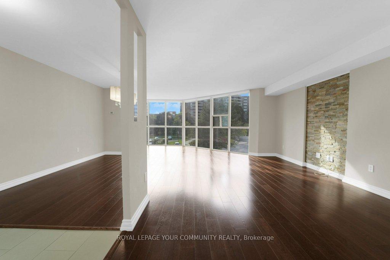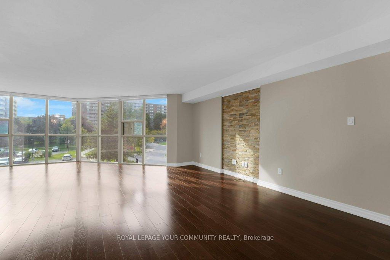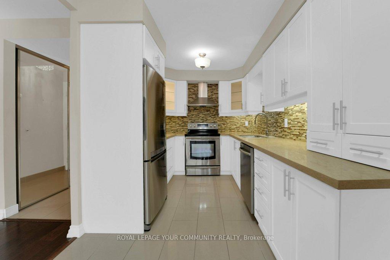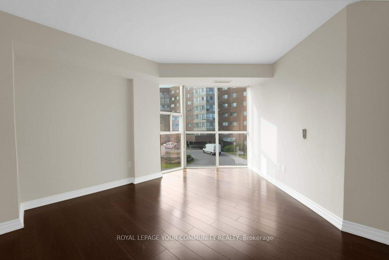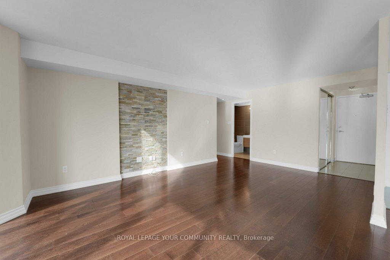$3,800
Available - For Rent
Listing ID: N10420504
20 Baif Blvd , Unit 309, Richmond Hill, L4C 8T1, Ontario
| ***Welcome To Suite 309 At 20 Baif Boulevard***. Renovated 3 Bedroom Wrap Around Corner Unit With West, North And East Views, Overlooking Landscaped Gardens. Open Concept Living Room, Dining Room, And Office/Work Space, Bright And Spacious With Floor To Ceiling Windows, With Blinds. Kitchen Area, Ample Cupboards And Storage, Stainless Steel Exhaust Hood, Double Sink, Stainless Steel Appliances, Open To Dining Room. Spacious Primary Bedroom, With Walk In Closet, Closet Organizer, 4 Piece Ensuite, 2 Additional Bedrooms. Hardwood Floors, Ceramics, Closet Organizers, Glass Shower Doors, Ensuite Laundry With Sink, Spacious Kitchen. Amenities Included Outdoor Pool, Sauna, Gym, Game/Billiards Room, Library, Located In Club66 (66 Baif Blvd, Currently Being Renovated). Steps To Transit, Shops, Restaurants, Hillcrest Mall And Much More. Floor Plan Attached. Please provide credit report with score, rental app, job letter, Government ID's, references. |
| Extras: Active Property Management, Well Maintained Lobby And Landscaping. Maintenance Fees Include Heat, Hydro, Water, Central Air, Building Insurance, Parking, Common Elements, Cable TV, Security System. |
| Price | $3,800 |
| Address: | 20 Baif Blvd , Unit 309, Richmond Hill, L4C 8T1, Ontario |
| Province/State: | Ontario |
| Condo Corporation No | YRCC |
| Level | 03 |
| Unit No | 09 |
| Directions/Cross Streets: | Yonge/Weldrick/16th Ave |
| Rooms: | 7 |
| Bedrooms: | 3 |
| Bedrooms +: | |
| Kitchens: | 1 |
| Family Room: | N |
| Basement: | None |
| Furnished: | N |
| Approximatly Age: | 31-50 |
| Property Type: | Condo Apt |
| Style: | Apartment |
| Exterior: | Brick |
| Garage Type: | Underground |
| Garage(/Parking)Space: | 1.00 |
| Drive Parking Spaces: | 1 |
| Park #1 | |
| Parking Spot: | A2 |
| Parking Type: | Owned |
| Legal Description: | A |
| Exposure: | Nw |
| Balcony: | None |
| Locker: | Exclusive |
| Pet Permited: | Restrict |
| Approximatly Age: | 31-50 |
| Approximatly Square Footage: | 1400-1599 |
| Building Amenities: | Exercise Room, Games Room, Outdoor Pool, Party/Meeting Room, Visitor Parking |
| Property Features: | Arts Centre, Clear View, Hospital, Library, Park, Public Transit |
| CAC Included: | Y |
| Hydro Included: | Y |
| Water Included: | Y |
| Cabel TV Included: | Y |
| Heat Included: | Y |
| Parking Included: | Y |
| Fireplace/Stove: | N |
| Heat Source: | Gas |
| Heat Type: | Forced Air |
| Central Air Conditioning: | Central Air |
| Laundry Level: | Main |
| Although the information displayed is believed to be accurate, no warranties or representations are made of any kind. |
| ROYAL LEPAGE YOUR COMMUNITY REALTY |
|
|

RAY NILI
Broker
Dir:
(416) 837 7576
Bus:
(905) 731 2000
Fax:
(905) 886 7557
| Virtual Tour | Book Showing | Email a Friend |
Jump To:
At a Glance:
| Type: | Condo - Condo Apt |
| Area: | York |
| Municipality: | Richmond Hill |
| Neighbourhood: | North Richvale |
| Style: | Apartment |
| Approximate Age: | 31-50 |
| Beds: | 3 |
| Baths: | 2 |
| Garage: | 1 |
| Fireplace: | N |
Locatin Map:
