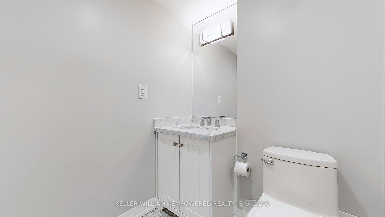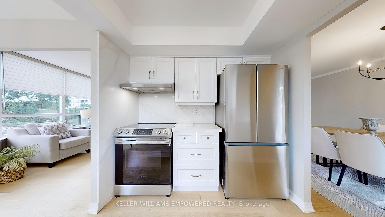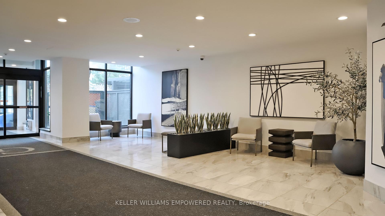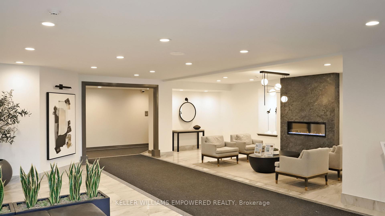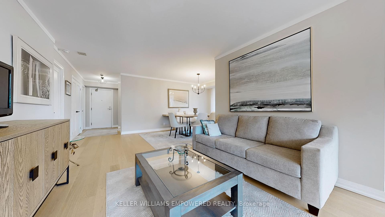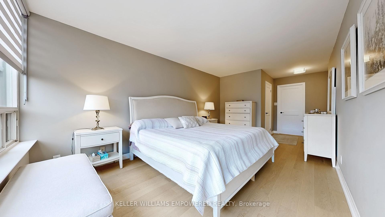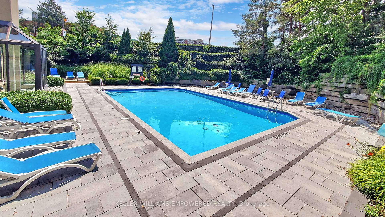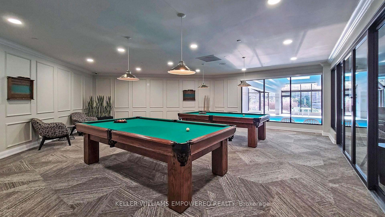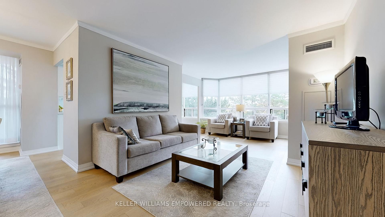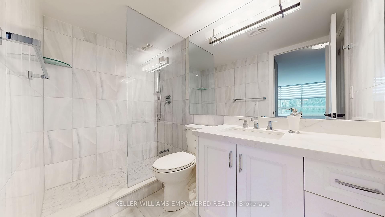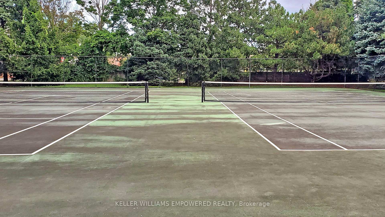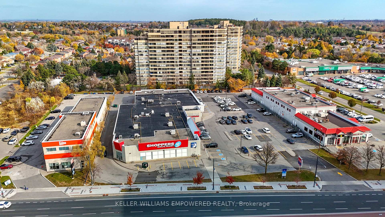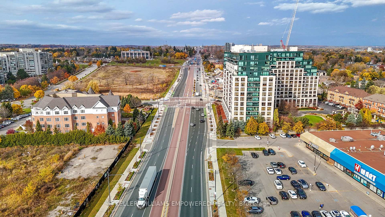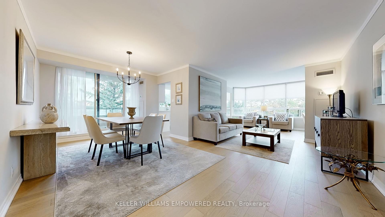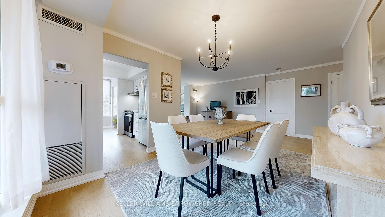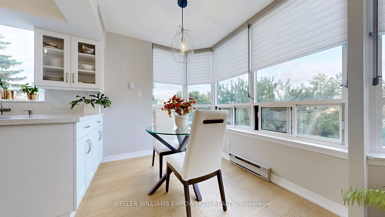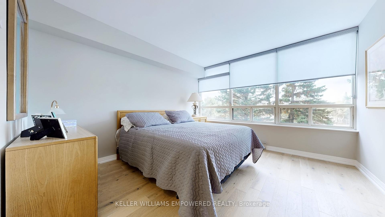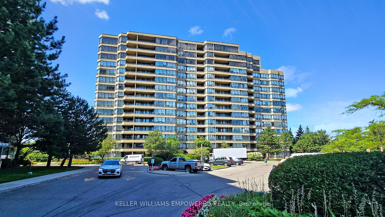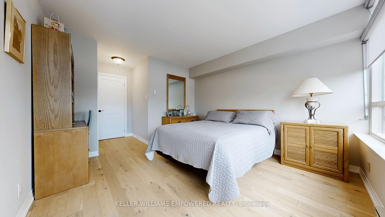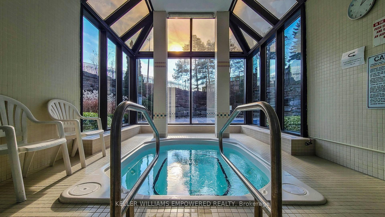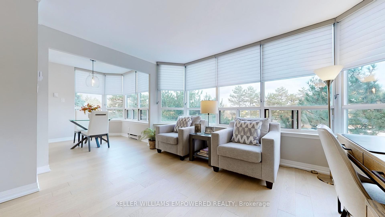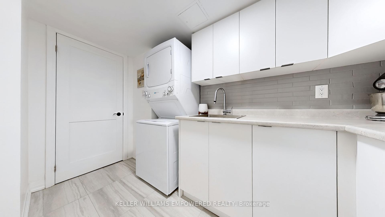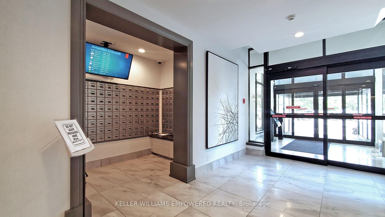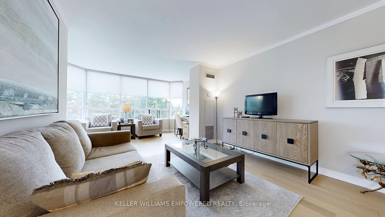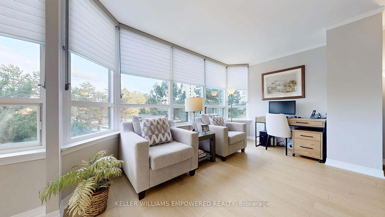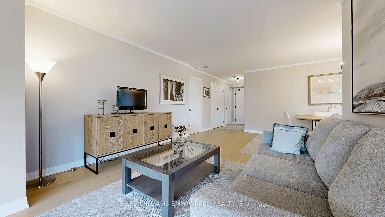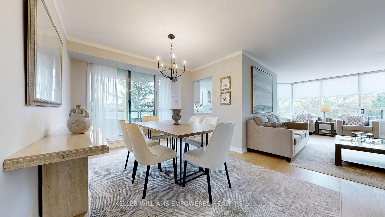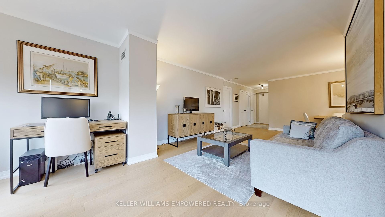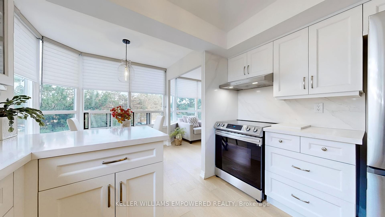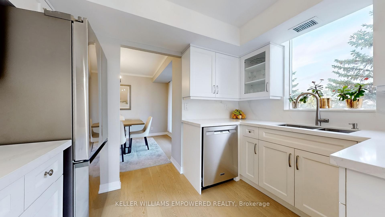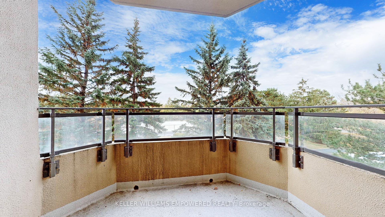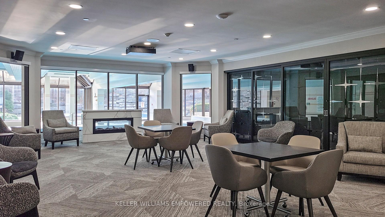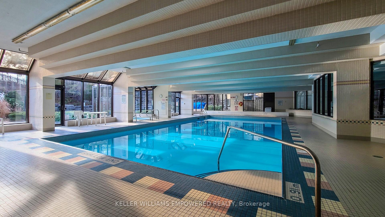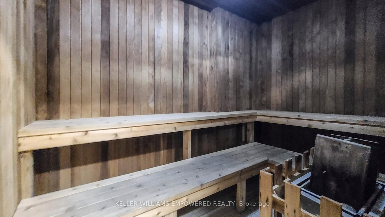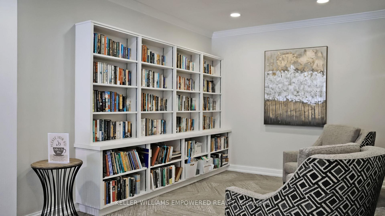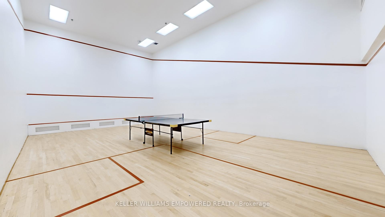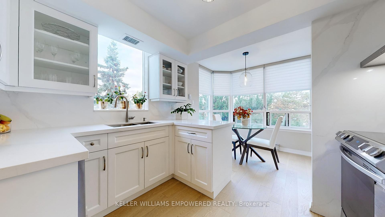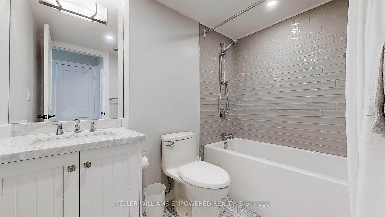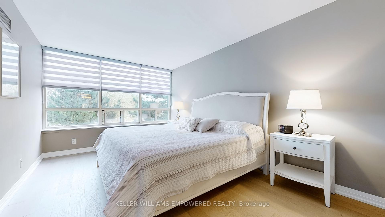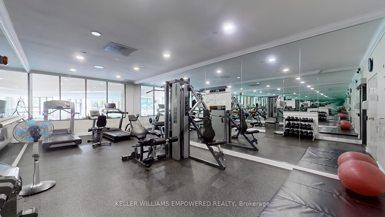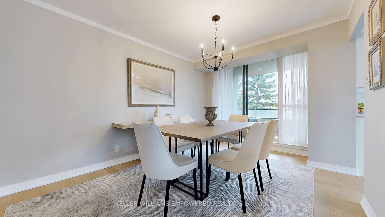$975,000
Available - For Sale
Listing ID: N10421405
22 Clarissa Dr , Unit 311, Richmond Hill, L4C 9R6, Ontario
| Nestled in Richmond Hill's vibrant Harding neighborhood, this 1,322 sqft unit offers an ideal balance of luxury, convenience, and community. Completely renovated in 2022, this unit features an open concept layout, flooded with natural light from east and north exposure. Enjoy gourmet meals in the newly renovated (2022) kitchen with stainless steel appliances, quartz countertops, quartz backsplash, and quartz feature wall. Step out onto the balcony with direct access from the spacious dining room. Enjoy the sitting area/office nook with wall-to-wall windows and silhouette blinds. Primary bedroom features an east facing window wall, walk-in closet with organizers and access to a 3pc ensuite bathroom (2022) with a walk-in shower featuring glass enclosure, rain head shower nozzle, soap shelf, and sink with quartz countertops and storage beneath. Secondary bedroom includes double door closet with north facing window wall fitted with blinds. The main bathroom (2022) has beautiful basketweave marble flooring, sink with marble countertops, and tub/shower combination with subway tile. The building features amazing amenities including a concierge, gym, games room, lounge rooms, library, pool tables, indoor and outdoor swimming pools, sauna, and tennis court. Easily commute with access to the YRT Viva and TTC bus routes and the nearby Hwy 404. |
| Extras: Convenient shopping is available across the street or at the nearby Hillcrest Mall. Great entertainment can be found at the Richmond Hill Centre for the Performing Arts and at the historical Richmond Hill David Dunlap Observatory. |
| Price | $975,000 |
| Taxes: | $3046.91 |
| Maintenance Fee: | 1242.29 |
| Address: | 22 Clarissa Dr , Unit 311, Richmond Hill, L4C 9R6, Ontario |
| Province/State: | Ontario |
| Condo Corporation No | YRCC |
| Level | 3 |
| Unit No | 11 |
| Locker No | 118 |
| Directions/Cross Streets: | Yonge St/Weldrick Rd |
| Rooms: | 7 |
| Bedrooms: | 2 |
| Bedrooms +: | |
| Kitchens: | 1 |
| Family Room: | Y |
| Basement: | None |
| Property Type: | Condo Apt |
| Style: | Apartment |
| Exterior: | Concrete |
| Garage Type: | Underground |
| Garage(/Parking)Space: | 2.00 |
| Drive Parking Spaces: | 0 |
| Park #1 | |
| Parking Type: | Owned |
| Park #2 | |
| Parking Type: | Owned |
| Exposure: | E |
| Balcony: | Open |
| Locker: | Owned |
| Pet Permited: | Restrict |
| Approximatly Square Footage: | 1200-1399 |
| Building Amenities: | Exercise Room, Games Room, Guest Suites, Indoor Pool, Tennis Court, Visitor Parking |
| Property Features: | Clear View, Library, Park, Public Transit, Rec Centre |
| Maintenance: | 1242.29 |
| CAC Included: | Y |
| Hydro Included: | Y |
| Water Included: | Y |
| Cabel TV Included: | Y |
| Common Elements Included: | Y |
| Heat Included: | Y |
| Building Insurance Included: | Y |
| Fireplace/Stove: | N |
| Heat Source: | Gas |
| Heat Type: | Forced Air |
| Central Air Conditioning: | Central Air |
| Laundry Level: | Main |
| Ensuite Laundry: | Y |
$
%
Years
This calculator is for demonstration purposes only. Always consult a professional
financial advisor before making personal financial decisions.
| Although the information displayed is believed to be accurate, no warranties or representations are made of any kind. |
| KELLER WILLIAMS EMPOWERED REALTY |
|
|

RAY NILI
Broker
Dir:
(416) 837 7576
Bus:
(905) 731 2000
Fax:
(905) 886 7557
| Virtual Tour | Book Showing | Email a Friend |
Jump To:
At a Glance:
| Type: | Condo - Condo Apt |
| Area: | York |
| Municipality: | Richmond Hill |
| Neighbourhood: | Harding |
| Style: | Apartment |
| Tax: | $3,046.91 |
| Maintenance Fee: | $1,242.29 |
| Beds: | 2 |
| Baths: | 2 |
| Garage: | 2 |
| Fireplace: | N |
Locatin Map:
Payment Calculator:
