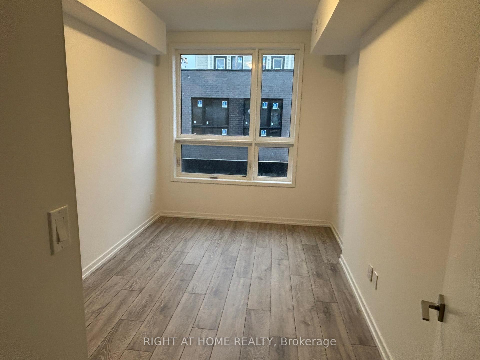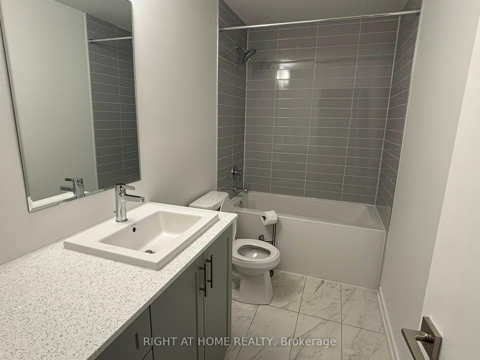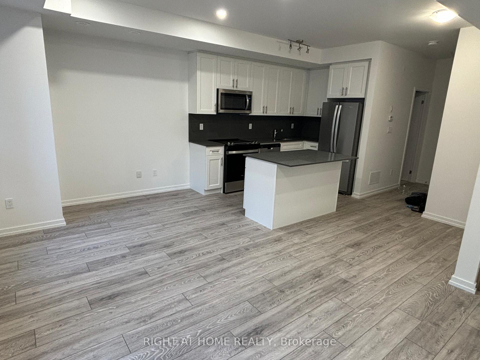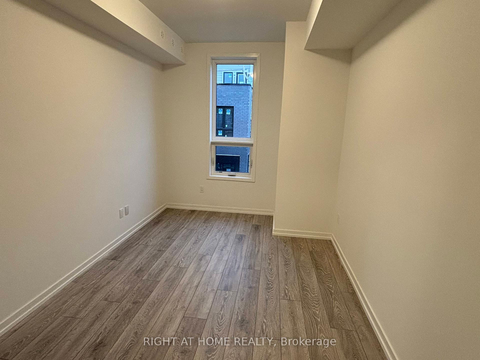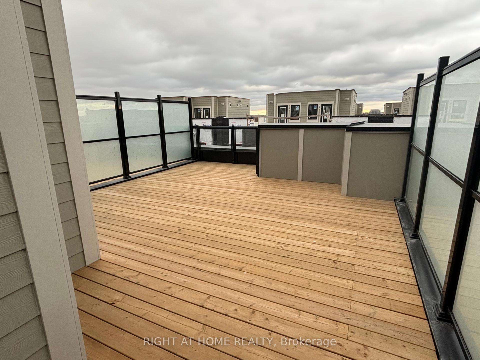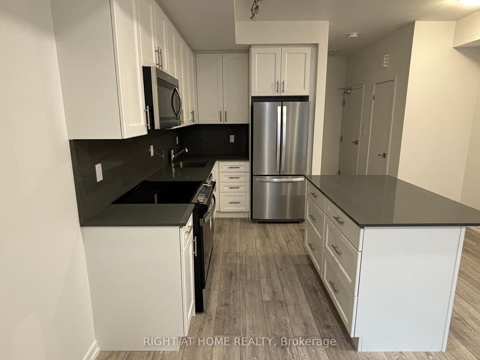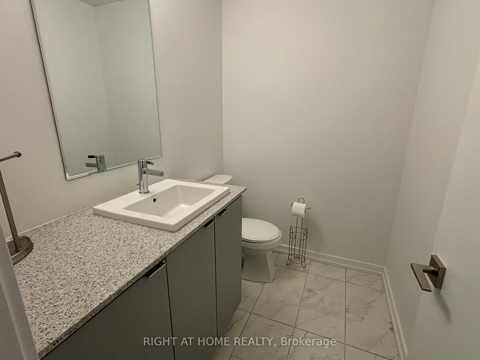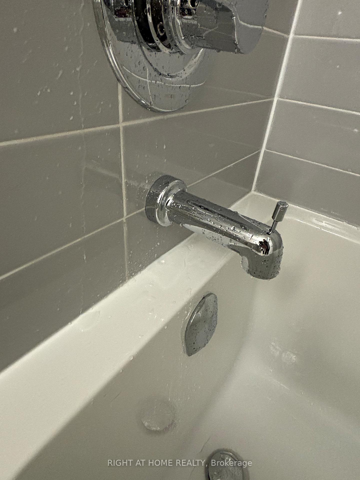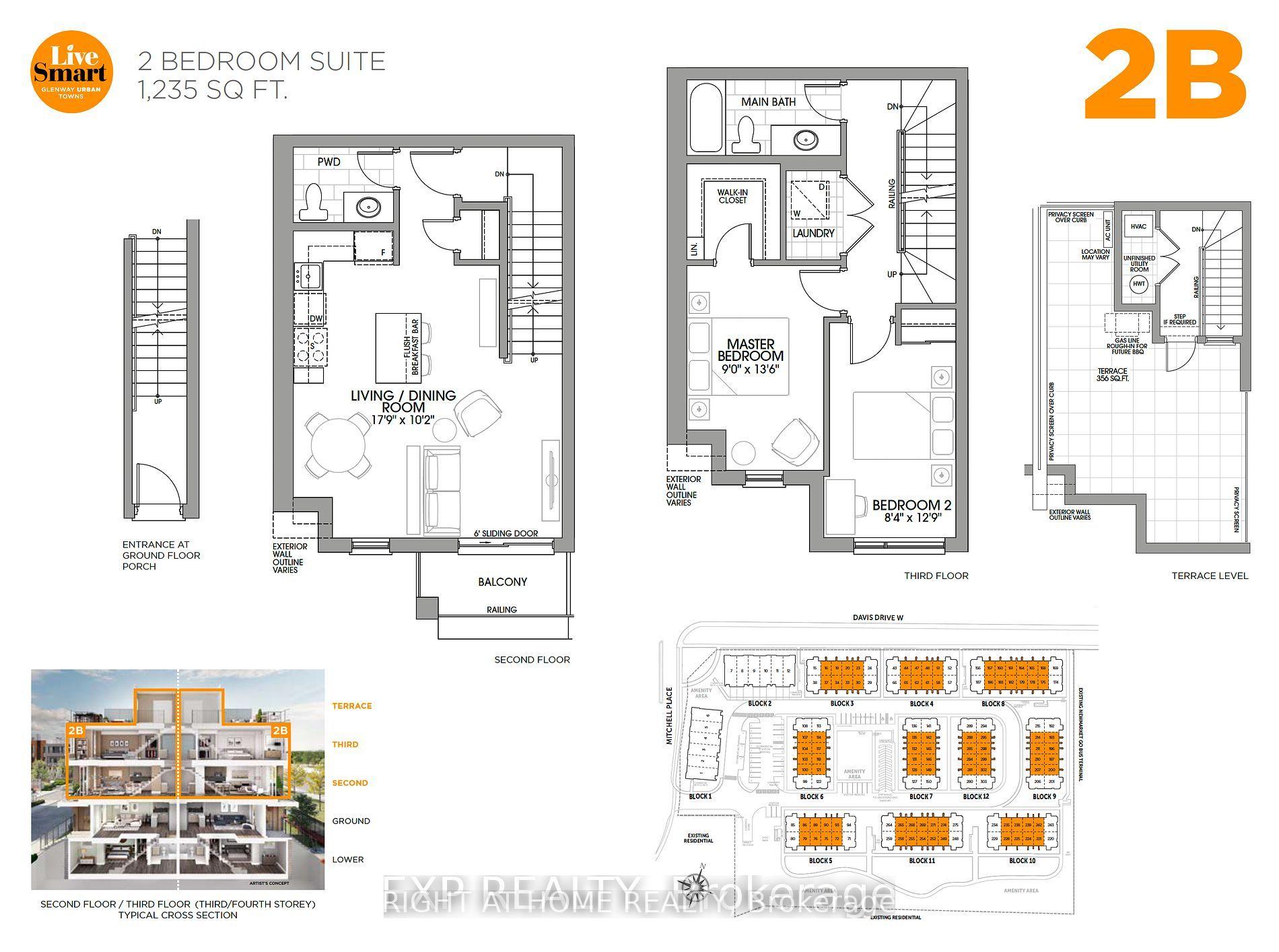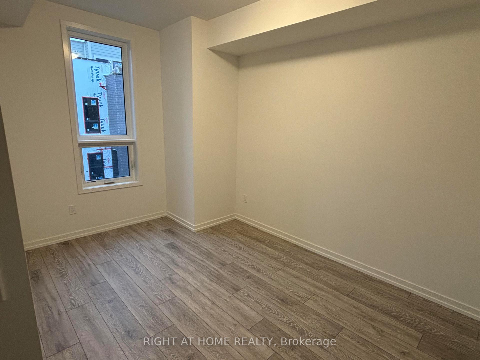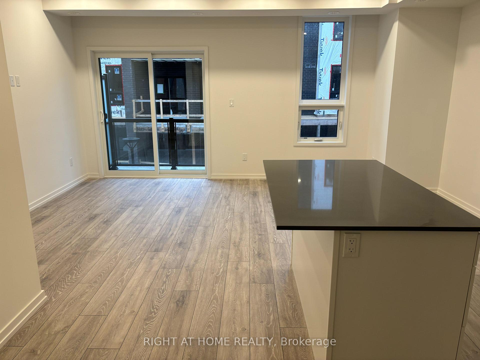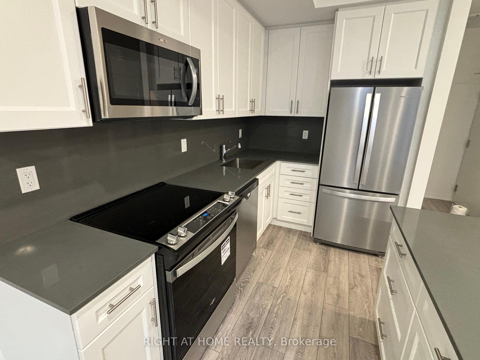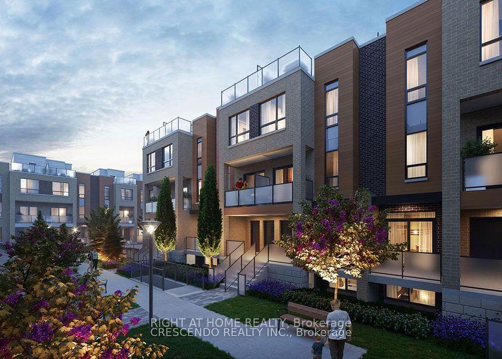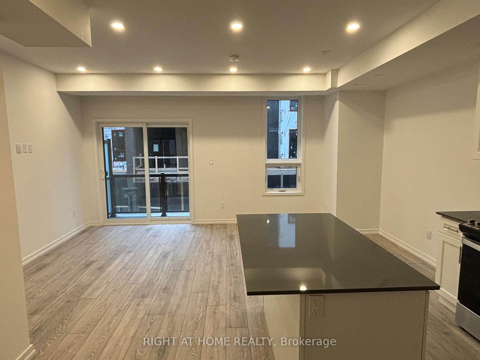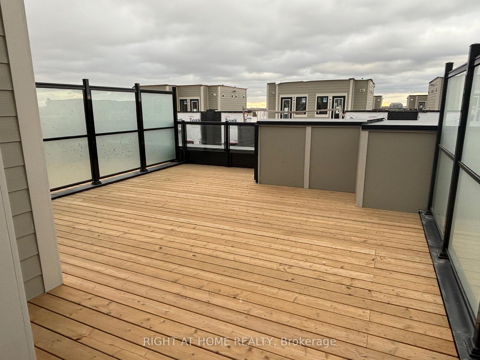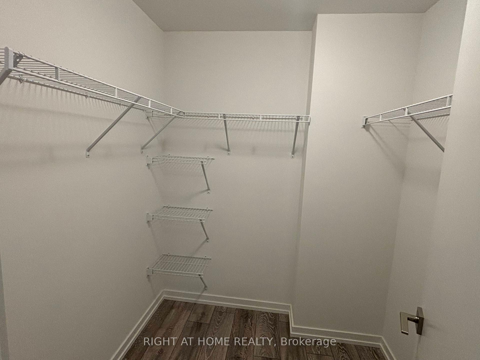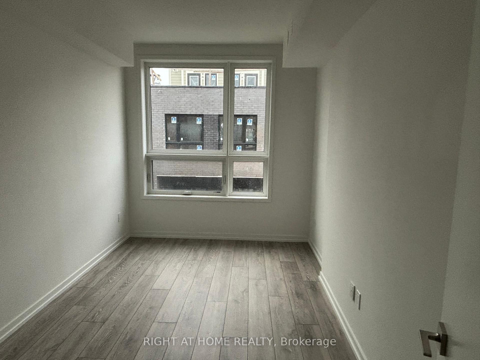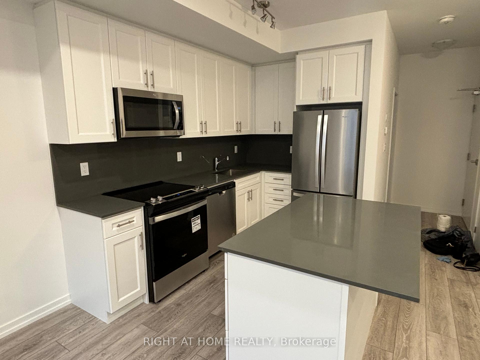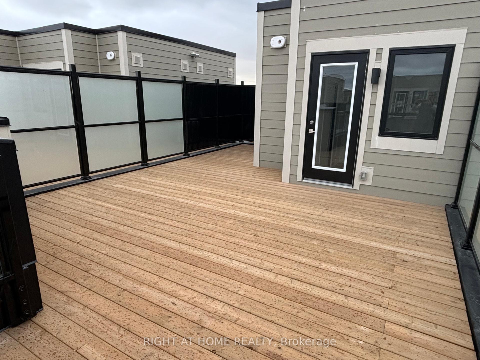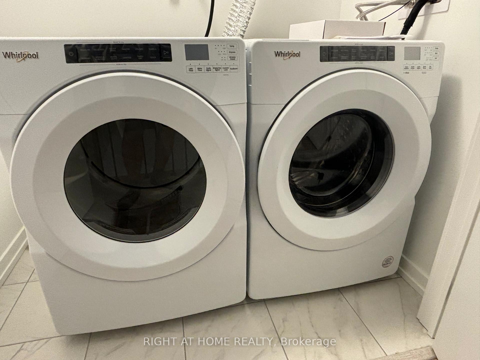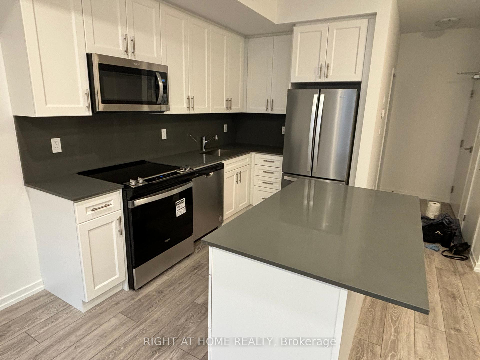$2,750
Available - For Rent
Listing ID: N10421477
15 Lytham Green Circ , Unit 8, Newmarket, L3Y 0H3, Ontario
| Brand new spacious 2-bedroom condo townhome in highly desirable Glenway Estates neighborhood with over 1200 sqft of interior space plus a large 356 sqft rooftop terrace. Suite features an open concept floor plan with upgraded kitchen, quartz backsplash, vinyl floors and pot lights throughout main floor. One underground parking is included. Located across from Upper Canada Mall and minutes away from Newmarket GO Bus/YRT Terminal and Southlake Hospital. |
| Extras: Brand New Stainless Steel Appliances: Fridge, Stove, Dishwasher, Microwave; Washer & Dryer. Window Coverings |
| Price | $2,750 |
| Address: | 15 Lytham Green Circ , Unit 8, Newmarket, L3Y 0H3, Ontario |
| Province/State: | Ontario |
| Condo Corporation No | YRSCC |
| Level | 1 |
| Unit No | 8 |
| Directions/Cross Streets: | Yonge and Davis Dr |
| Rooms: | 5 |
| Bedrooms: | 2 |
| Bedrooms +: | |
| Kitchens: | 1 |
| Family Room: | N |
| Basement: | None |
| Furnished: | N |
| Approximatly Age: | New |
| Property Type: | Condo Townhouse |
| Style: | 2-Storey |
| Exterior: | Brick |
| Garage Type: | Underground |
| Garage(/Parking)Space: | 1.00 |
| Drive Parking Spaces: | 0 |
| Park #1 | |
| Parking Type: | None |
| Exposure: | E |
| Balcony: | Terr |
| Locker: | None |
| Pet Permited: | Restrict |
| Approximatly Age: | New |
| Approximatly Square Footage: | 1200-1399 |
| Common Elements Included: | Y |
| Fireplace/Stove: | N |
| Heat Source: | Gas |
| Heat Type: | Forced Air |
| Central Air Conditioning: | Central Air |
| Laundry Level: | Upper |
| Ensuite Laundry: | Y |
| Elevator Lift: | N |
| Although the information displayed is believed to be accurate, no warranties or representations are made of any kind. |
| RIGHT AT HOME REALTY |
|
|

RAY NILI
Broker
Dir:
(416) 837 7576
Bus:
(905) 731 2000
Fax:
(905) 886 7557
| Book Showing | Email a Friend |
Jump To:
At a Glance:
| Type: | Condo - Condo Townhouse |
| Area: | York |
| Municipality: | Newmarket |
| Neighbourhood: | Glenway Estates |
| Style: | 2-Storey |
| Approximate Age: | New |
| Beds: | 2 |
| Baths: | 2 |
| Garage: | 1 |
| Fireplace: | N |
Locatin Map:
