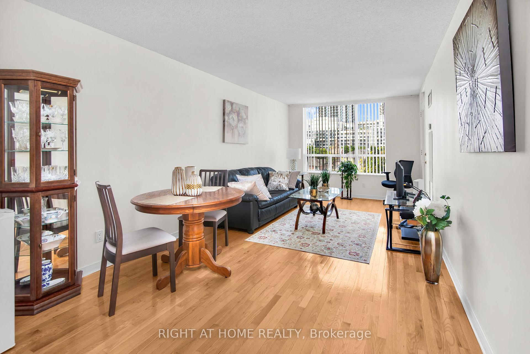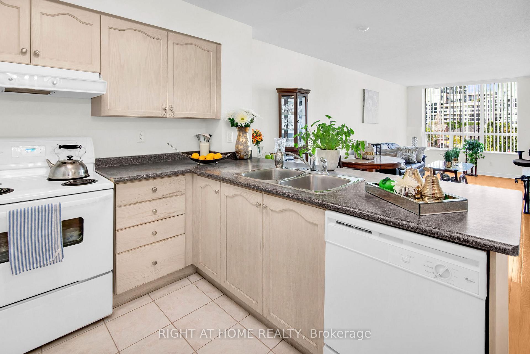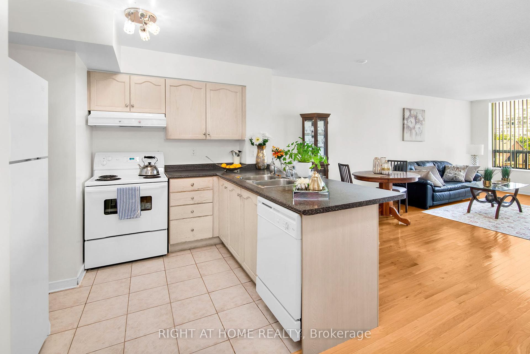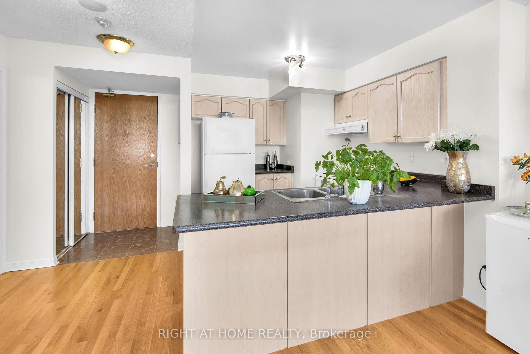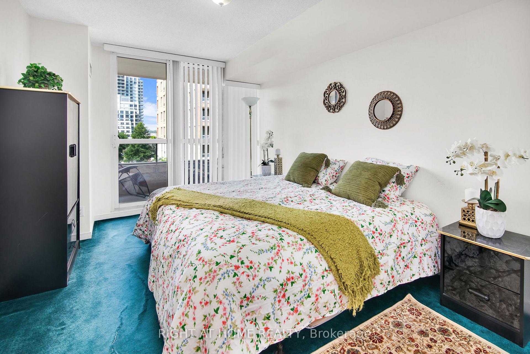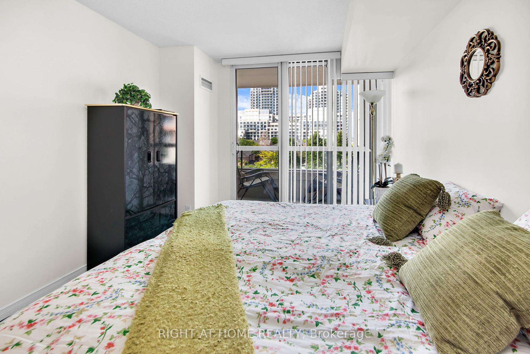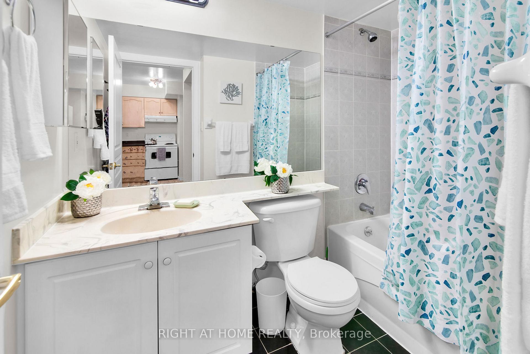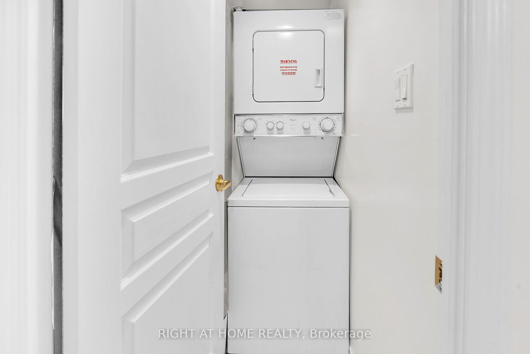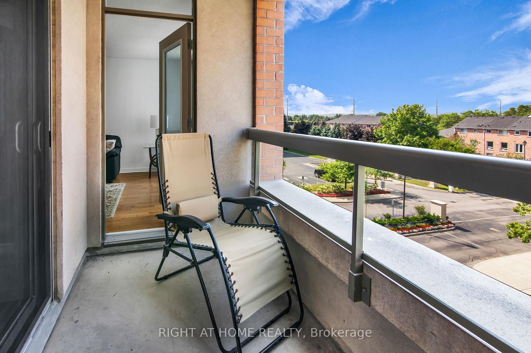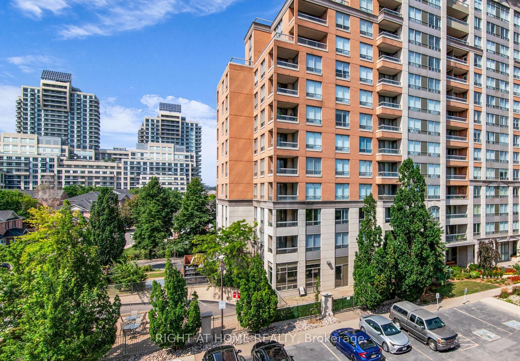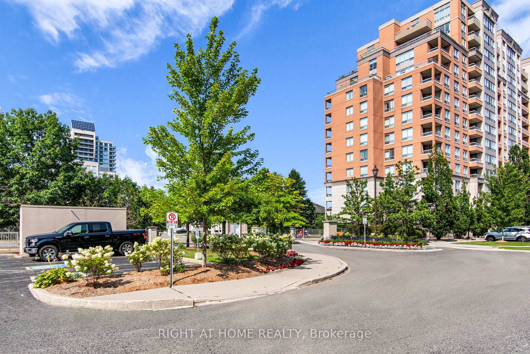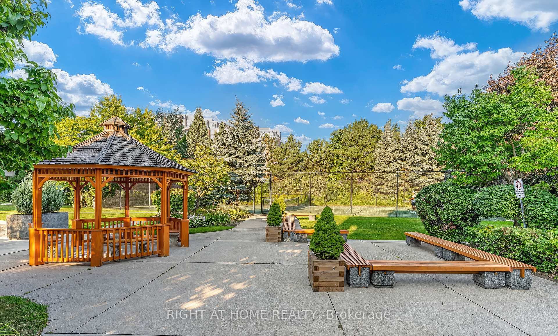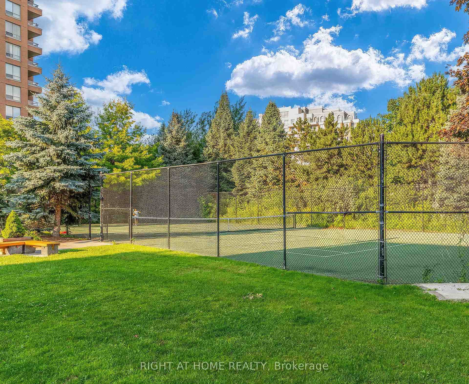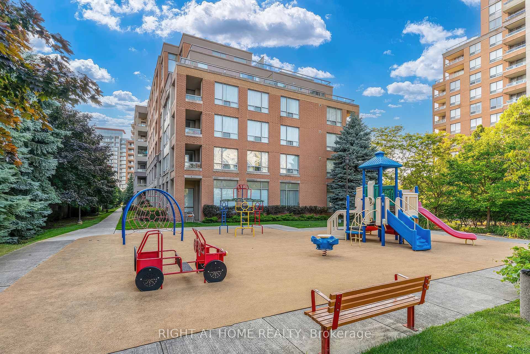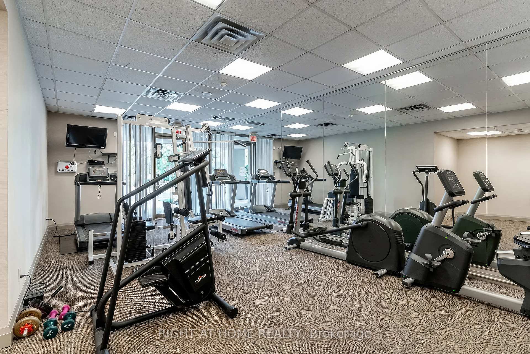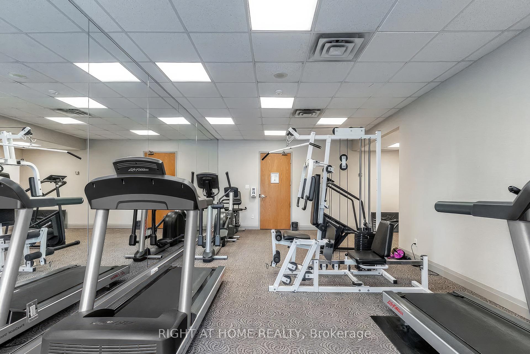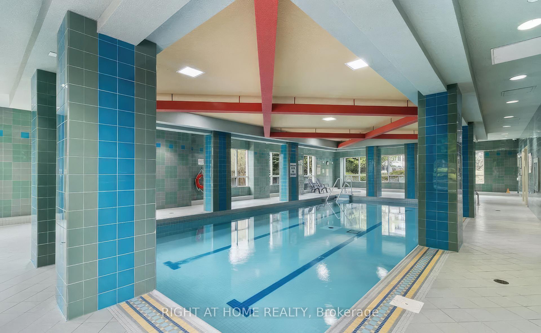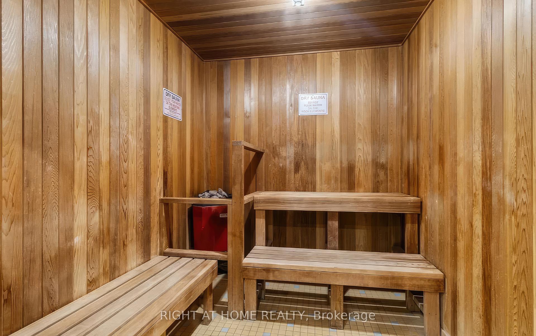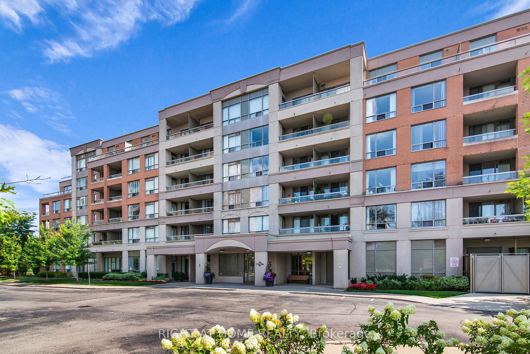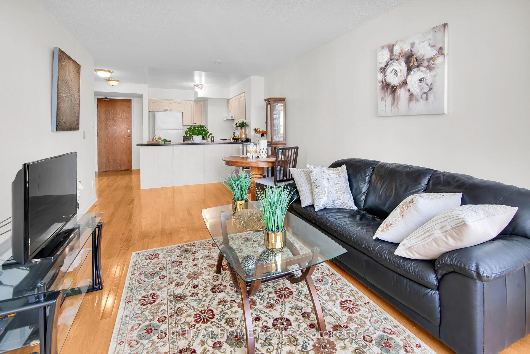$528,000
Available - For Sale
Listing ID: N9346372
19 Northern Heights Dr , Unit 404, Richmond Hill, L4B 4M4, Ontario
| Welcome Home! Move into this prestigious condo complex in the heart of Richmond Hill! This bright one-bedroom that faces the cozy and peaceful side of the complex offers serene views of a spectacular cul de sac and landscaped greenery. Enjoy an open concept layout with a no-space-wasted almost 700 sq ft floor plan, spacious kitchen and a combined huge living room & dining room with hardwood floor. Floor-to-ceiling windows allow abundant natural light to flood the rooms throughout the day. Enjoy your morning coffee or evening relaxation on your private covered balcony. Large closet in the bedroom. Freshly painted in natural colour. The building has 24-hour Gatehouse Security and a very dedicated management team. As a resident, you will have access to lifestyle amenities including an indoor pool, sauna, jacuzzi, lounge area, fully equipped gym, party room, gazebo, kids playground, tennis court, and visitor parking. The prime location offers the convenience of Yonge Street and Hillcrest Mall, South Hill shopping plaza, supermarket, shops, restaurants, big box stores, movie theatres, parks, schools, libraries and hospitals. Major transportation routes include Hwy 7, Hwy 407, Viva Buses and York Region Transit.The Langstaff Go train station is a 5-minute drive. All utilities, as well as TV cable and high-speed internet, are covered by the condo fees, you will have no surprisesjust a comfortable, worry-free lifestyle. |
| Extras: Included in the price are all the essentials: fridge, stove, dishwasher, microwave, washer/dryer, lighting fixtures, window coverings, parking spot and a private locker. |
| Price | $528,000 |
| Taxes: | $1809.56 |
| Maintenance Fee: | 806.00 |
| Address: | 19 Northern Heights Dr , Unit 404, Richmond Hill, L4B 4M4, Ontario |
| Province/State: | Ontario |
| Condo Corporation No | YRCC |
| Level | 4 |
| Unit No | 4 |
| Directions/Cross Streets: | Yonge & 16th Avenue |
| Rooms: | 3 |
| Bedrooms: | 1 |
| Bedrooms +: | |
| Kitchens: | 1 |
| Family Room: | N |
| Basement: | None |
| Property Type: | Condo Apt |
| Style: | Apartment |
| Exterior: | Brick |
| Garage Type: | Underground |
| Garage(/Parking)Space: | 1.00 |
| Drive Parking Spaces: | 1 |
| Park #1 | |
| Parking Type: | Owned |
| Exposure: | N |
| Balcony: | Open |
| Locker: | Owned |
| Pet Permited: | Restrict |
| Approximatly Square Footage: | 600-699 |
| Maintenance: | 806.00 |
| CAC Included: | Y |
| Hydro Included: | Y |
| Water Included: | Y |
| Cabel TV Included: | Y |
| Common Elements Included: | Y |
| Heat Included: | Y |
| Parking Included: | Y |
| Building Insurance Included: | Y |
| Fireplace/Stove: | N |
| Heat Source: | Gas |
| Heat Type: | Forced Air |
| Central Air Conditioning: | Central Air |
| Laundry Level: | Main |
| Ensuite Laundry: | Y |
| Elevator Lift: | N |
$
%
Years
This calculator is for demonstration purposes only. Always consult a professional
financial advisor before making personal financial decisions.
| Although the information displayed is believed to be accurate, no warranties or representations are made of any kind. |
| RIGHT AT HOME REALTY |
|
|

RAY NILI
Broker
Dir:
(416) 837 7576
Bus:
(905) 731 2000
Fax:
(905) 886 7557
| Virtual Tour | Book Showing | Email a Friend |
Jump To:
At a Glance:
| Type: | Condo - Condo Apt |
| Area: | York |
| Municipality: | Richmond Hill |
| Neighbourhood: | Langstaff |
| Style: | Apartment |
| Tax: | $1,809.56 |
| Maintenance Fee: | $806 |
| Beds: | 1 |
| Baths: | 1 |
| Garage: | 1 |
| Fireplace: | N |
Locatin Map:
Payment Calculator:
