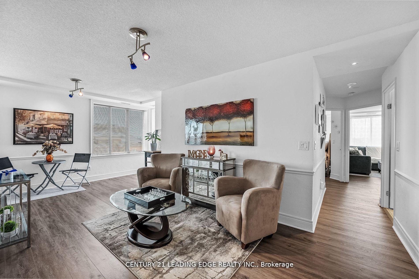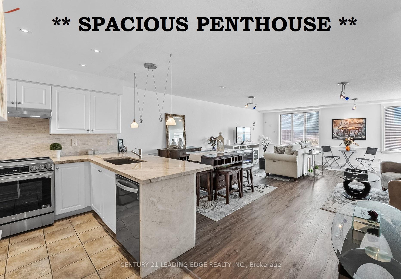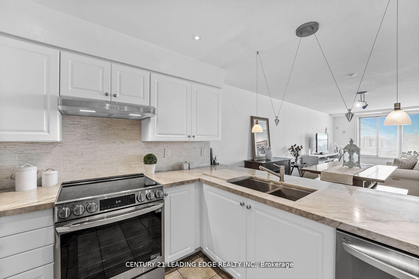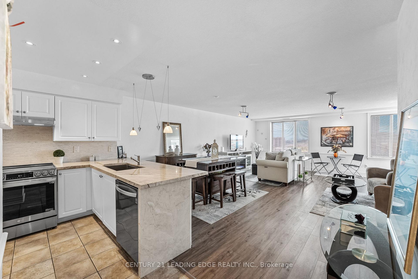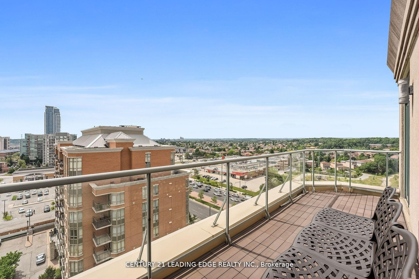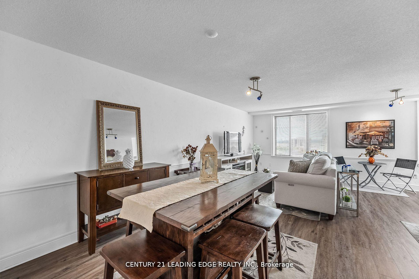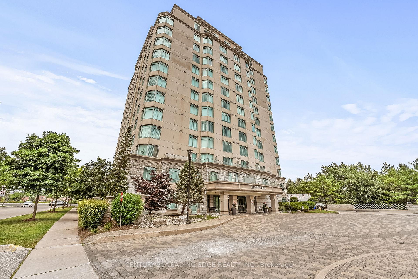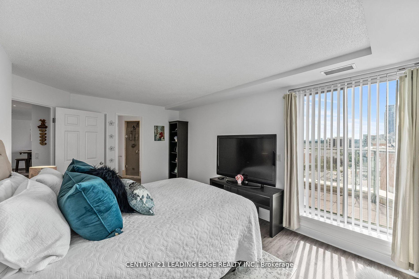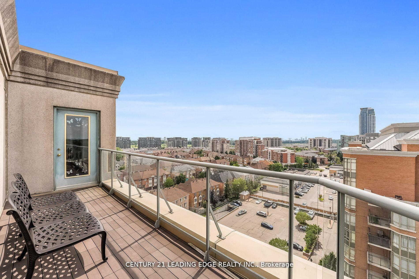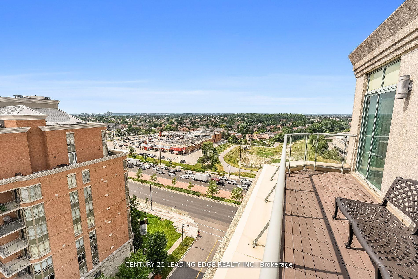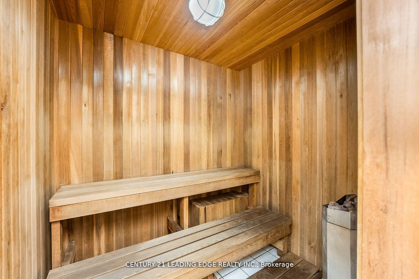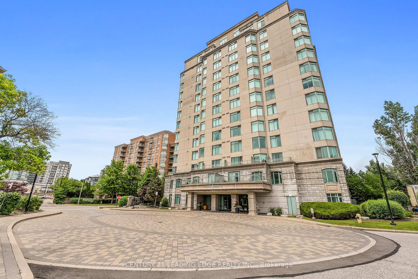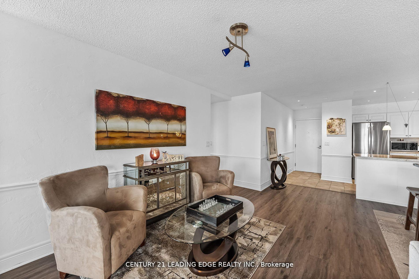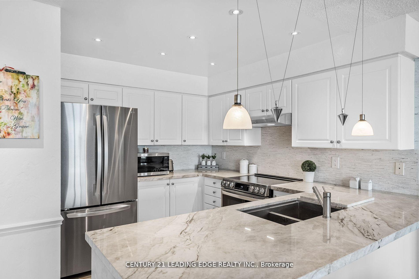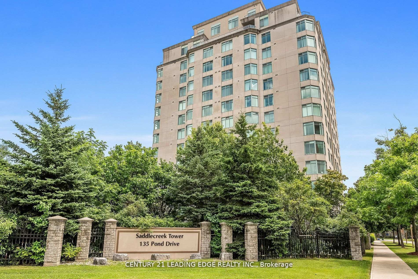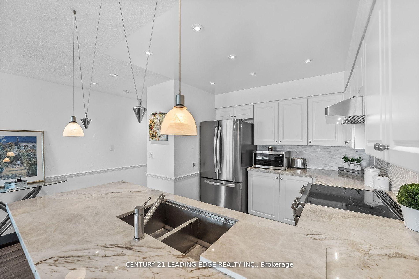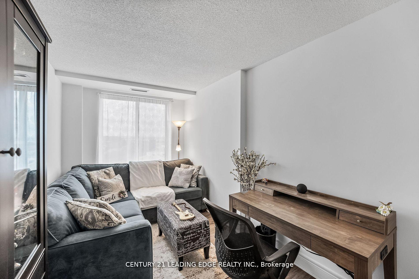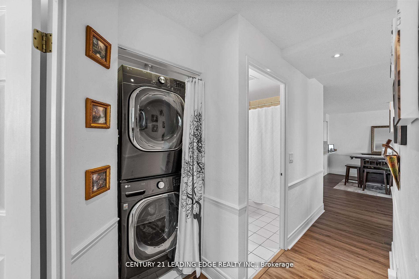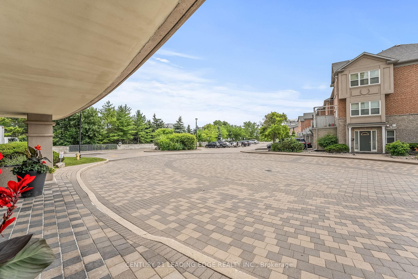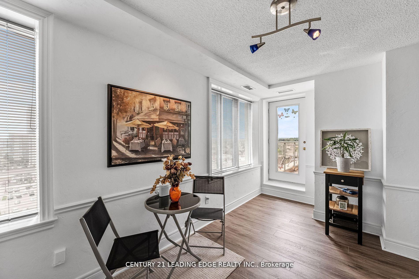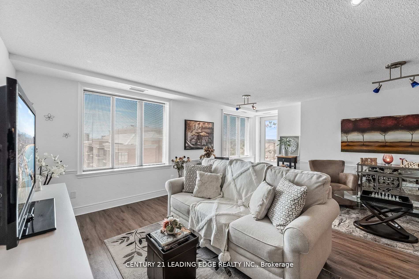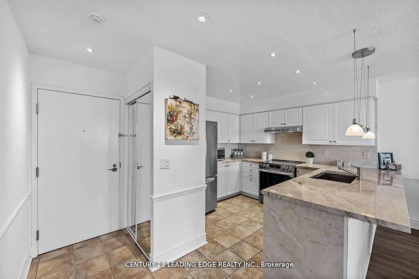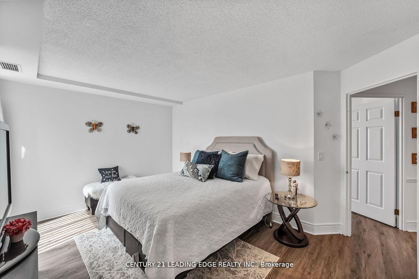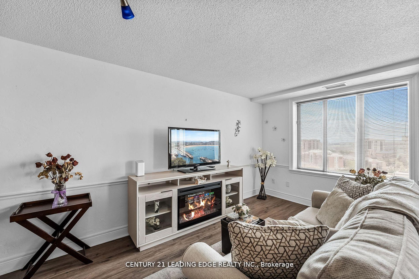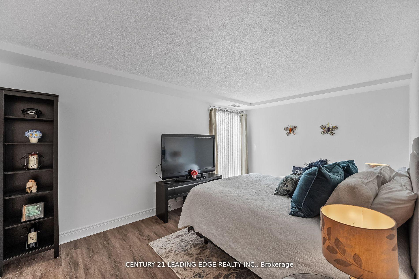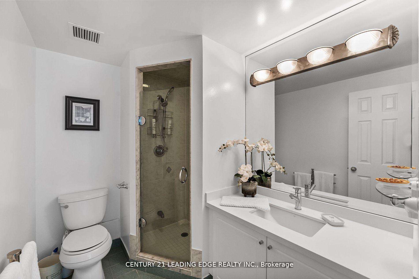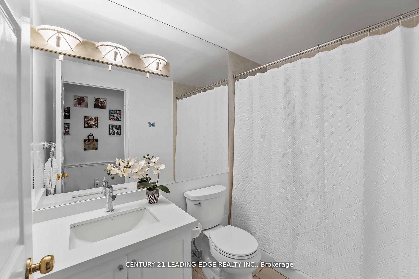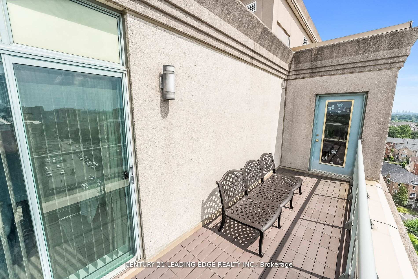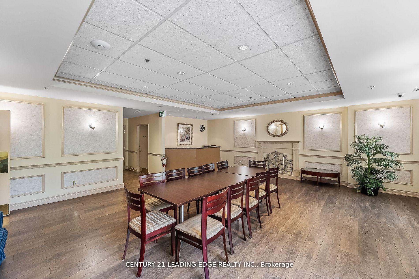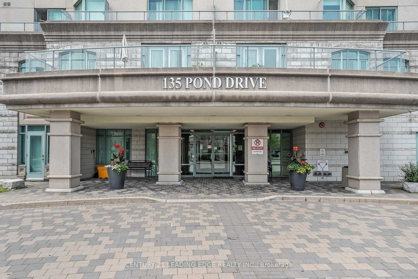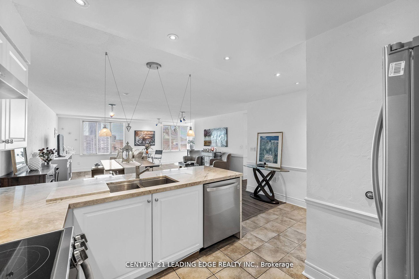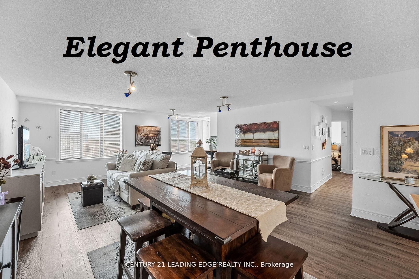$897,000
Available - For Sale
Listing ID: N9417395
135 Pond Dr , Unit Ph6, Markham, L3T 7V6, Ontario
| **STUNNING renovated penthouse in Desirable Markham!**Discover this meticulously upgraded 2-bedroom, 2-bath penthouse offering approximately 1,200 sqft of stylish, open-concept living space. Pride of ownership is evident with thousands spent on upgrades, including newer high-quality vinyl flooring (2022), freshly painted baseboards and top-of-the-line stainless steel LG appliances. The spacious kitchen showcases elegant marble countertops and a modern backsplash, making it perfect for hosting and entertaining. The primary bedroom features a private 3-pc ensuite, a custom walk-in closet by Closets by Design (2022), and a walkout to a large terrace where you can enjoy breathtaking sunset views. This boutique-style building offers a serene living environment with top-tier amenities, including excellent security, a gym, a party room, and a relaxing sauna. Located just minutes from shops, restaurants, and major highways (DVP and 407), this penthouse provides both convenience and luxury. INVESTOR'S OPTION to purchase fully furnished is available for extra income potential, or just a move-in ready experience for those seeking ease of living comfort and elegance. |
| Extras: One locker, one parking, good size terrace with a million dollar view of the sunset! |
| Price | $897,000 |
| Taxes: | $2524.08 |
| Maintenance Fee: | 807.38 |
| Address: | 135 Pond Dr , Unit Ph6, Markham, L3T 7V6, Ontario |
| Province/State: | Ontario |
| Condo Corporation No | YRCC |
| Level | 13 |
| Unit No | 4 |
| Directions/Cross Streets: | Leslie/Hwy 7 |
| Rooms: | 5 |
| Bedrooms: | 2 |
| Bedrooms +: | |
| Kitchens: | 1 |
| Family Room: | N |
| Basement: | None |
| Property Type: | Condo Apt |
| Style: | Apartment |
| Exterior: | Concrete |
| Garage Type: | Underground |
| Garage(/Parking)Space: | 1.00 |
| Drive Parking Spaces: | 1 |
| Park #1 | |
| Parking Spot: | 69 |
| Parking Type: | Owned |
| Exposure: | Nw |
| Balcony: | Open |
| Locker: | Owned |
| Pet Permited: | Restrict |
| Approximatly Square Footage: | 1000-1199 |
| Building Amenities: | Exercise Room, Recreation Room, Visitor Parking |
| Property Features: | Park, Public Transit, School |
| Maintenance: | 807.38 |
| CAC Included: | Y |
| Water Included: | Y |
| Common Elements Included: | Y |
| Heat Included: | Y |
| Parking Included: | Y |
| Fireplace/Stove: | N |
| Heat Source: | Gas |
| Heat Type: | Forced Air |
| Central Air Conditioning: | Central Air |
$
%
Years
This calculator is for demonstration purposes only. Always consult a professional
financial advisor before making personal financial decisions.
| Although the information displayed is believed to be accurate, no warranties or representations are made of any kind. |
| CENTURY 21 LEADING EDGE REALTY INC. |
|
|

RAY NILI
Broker
Dir:
(416) 837 7576
Bus:
(905) 731 2000
Fax:
(905) 886 7557
| Book Showing | Email a Friend |
Jump To:
At a Glance:
| Type: | Condo - Condo Apt |
| Area: | York |
| Municipality: | Markham |
| Neighbourhood: | Commerce Valley |
| Style: | Apartment |
| Tax: | $2,524.08 |
| Maintenance Fee: | $807.38 |
| Beds: | 2 |
| Baths: | 2 |
| Garage: | 1 |
| Fireplace: | N |
Locatin Map:
Payment Calculator:
